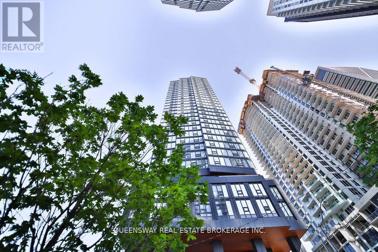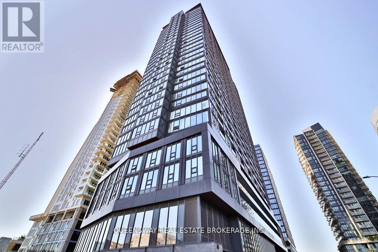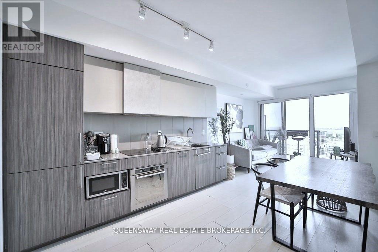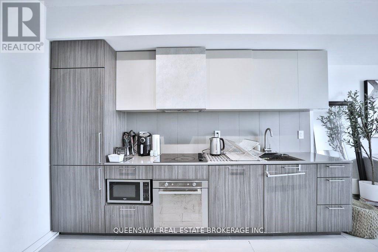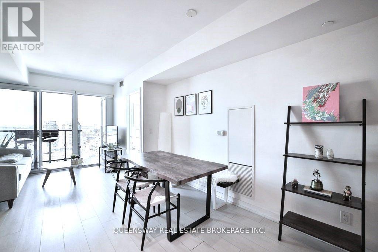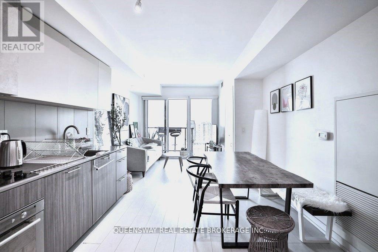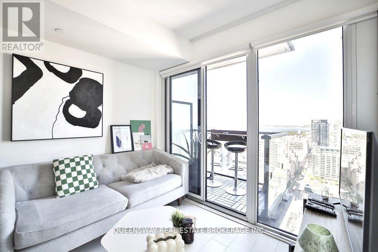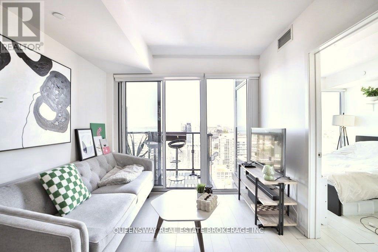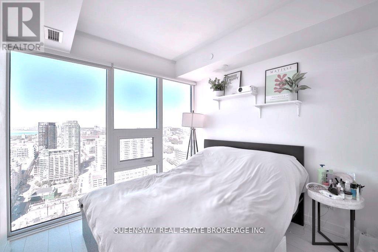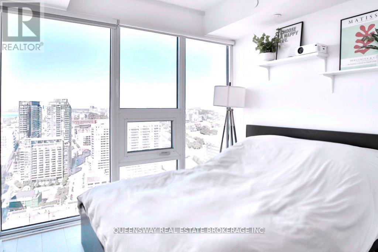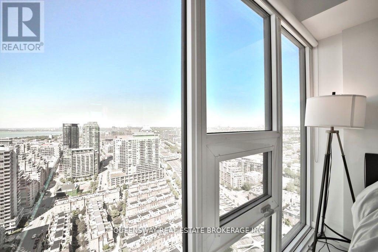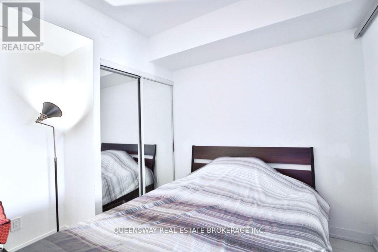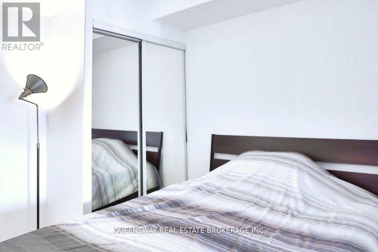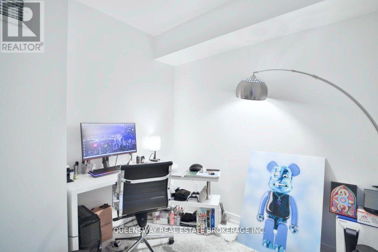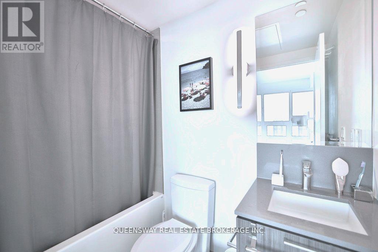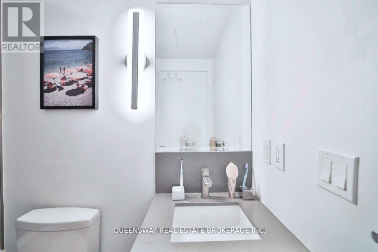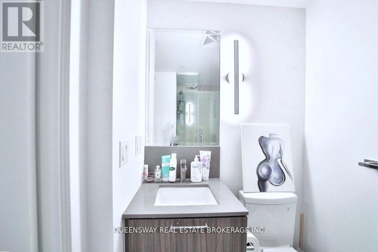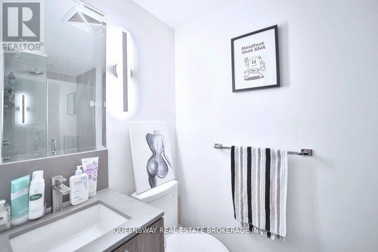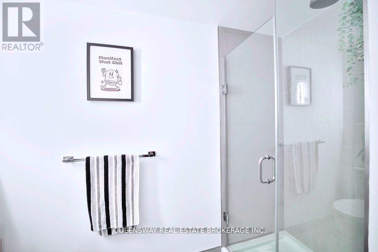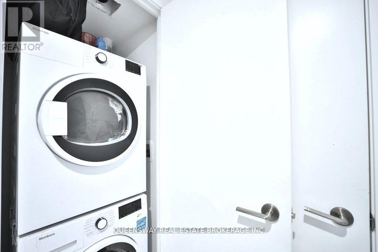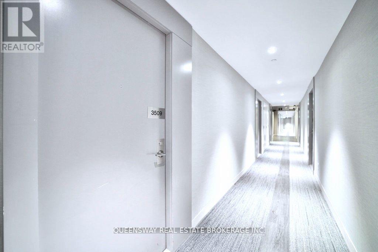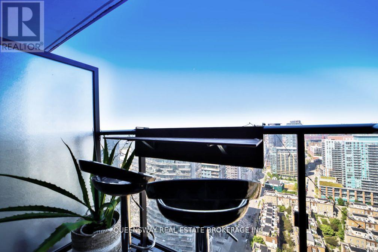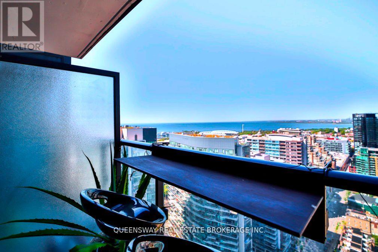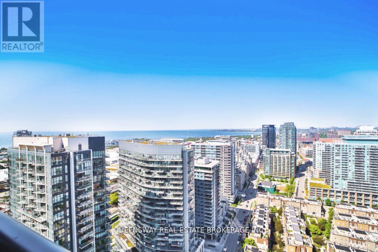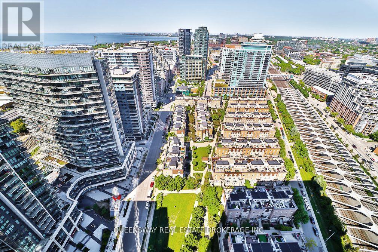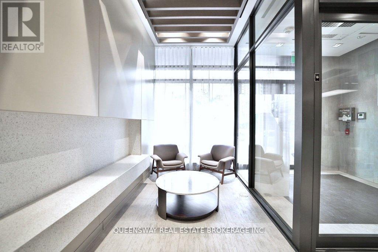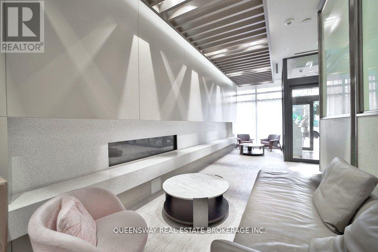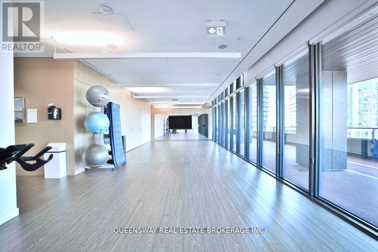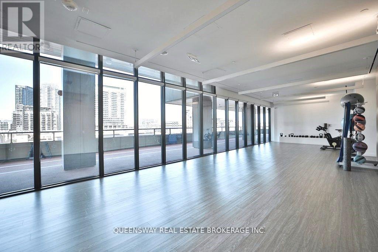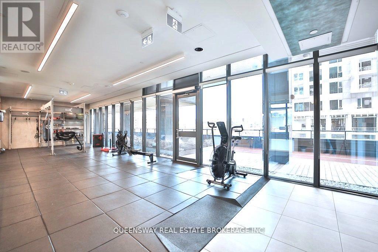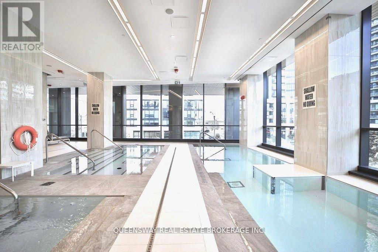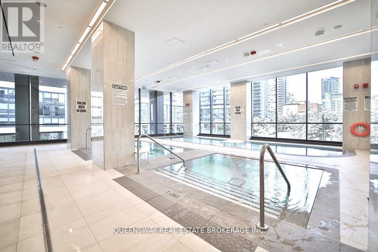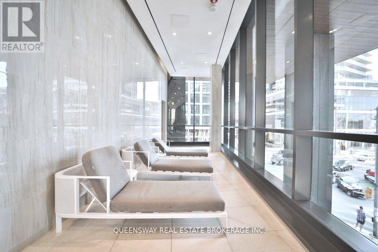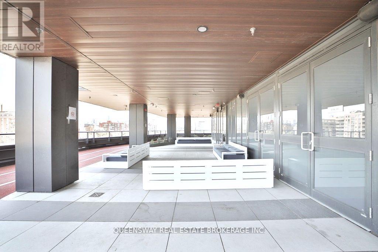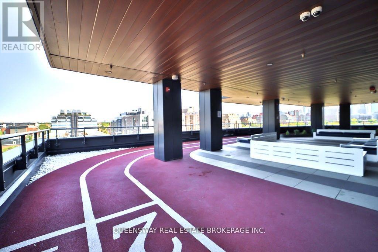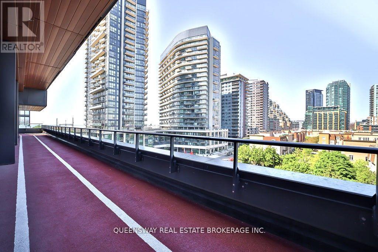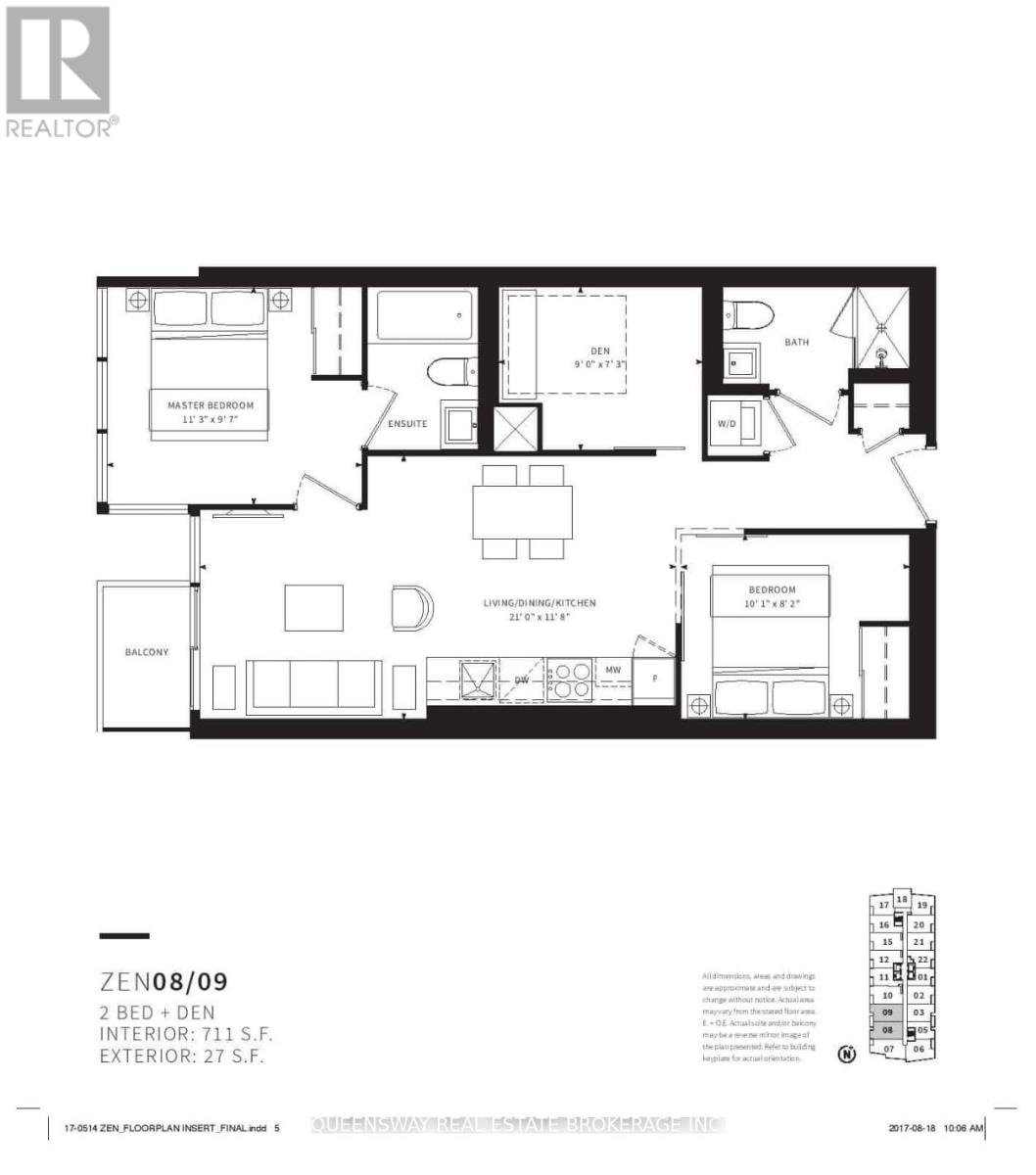3 Bedroom
2 Bathroom
700 - 799 ft2
Indoor Pool
Central Air Conditioning
Forced Air
$3,400 Monthly
High-Level, Lake-View Condo in the Heart of Liberty Village! Welcome to elevated living in one of Toronto's most vibrant and sought-after neighborhoods! This bright, modern condo offers breathtaking views of Lake Ontario and a lifestyle that perfectly blends city excitement with waterfront tranquility. Prime Location Just steps from Strachan Avenue, you're perfectly positioned for effortless access to Liberty Village and the downtown core. Whether you're commuting via TTC, GO Transit, or nearby highways (Gardiner/Lakeshore), getting around is a breeze. Urban Living Meets Outdoor Vibes Live moments away from lakefront trails, scenic parks, and the buzzing energy of Liberty Village's best bars, cafes, and restaurants. This pet-friendly building and neighborhood are ideal for young professionals and their furry companions who crave both city life and green space. Smart Design + World-Class Amenities Every suite is designed with style and practicality in mind. Enjoy access to luxury amenities, including: a 3,000 sq ft spa & wellness center, Open-air jogging track & outdoor yoga space, State-of-the-art spin room & fitness studio, Rooftop Sky Terrace with stunning city views, Free weights, lounge areas, and more! Whether you're a first-time buyer or looking to level up your lifestyle, this condo checks every box. (id:53661)
Property Details
|
MLS® Number
|
C12402943 |
|
Property Type
|
Single Family |
|
Neigbourhood
|
Fort York-Liberty Village |
|
Community Name
|
Niagara |
|
Amenities Near By
|
Hospital, Marina, Public Transit, Place Of Worship, Park |
|
Community Features
|
Pet Restrictions |
|
Features
|
Balcony |
|
Parking Space Total
|
1 |
|
Pool Type
|
Indoor Pool |
|
View Type
|
Lake View |
Building
|
Bathroom Total
|
2 |
|
Bedrooms Above Ground
|
2 |
|
Bedrooms Below Ground
|
1 |
|
Bedrooms Total
|
3 |
|
Age
|
0 To 5 Years |
|
Amenities
|
Security/concierge, Exercise Centre, Visitor Parking, Party Room, Storage - Locker |
|
Appliances
|
Dishwasher, Dryer, Microwave, Stove, Washer, Window Coverings, Refrigerator |
|
Cooling Type
|
Central Air Conditioning |
|
Exterior Finish
|
Concrete |
|
Fire Protection
|
Smoke Detectors |
|
Flooring Type
|
Laminate, Ceramic |
|
Heating Fuel
|
Natural Gas |
|
Heating Type
|
Forced Air |
|
Size Interior
|
700 - 799 Ft2 |
|
Type
|
Apartment |
Parking
Land
|
Acreage
|
No |
|
Land Amenities
|
Hospital, Marina, Public Transit, Place Of Worship, Park |
Rooms
| Level |
Type |
Length |
Width |
Dimensions |
|
Flat |
Living Room |
6.4 m |
3.6 m |
6.4 m x 3.6 m |
|
Flat |
Dining Room |
6.4 m |
3.6 m |
6.4 m x 3.6 m |
|
Flat |
Kitchen |
6.4 m |
3.6 m |
6.4 m x 3.6 m |
|
Flat |
Primary Bedroom |
3.44 m |
3 m |
3.44 m x 3 m |
|
Flat |
Bedroom 2 |
3.1 m |
3 m |
3.1 m x 3 m |
|
Main Level |
Den |
2.74 m |
2.23 m |
2.74 m x 2.23 m |
|
Main Level |
Bathroom |
1.7 m |
1.4 m |
1.7 m x 1.4 m |
|
Main Level |
Bathroom |
1.9 m |
1.8 m |
1.9 m x 1.8 m |
https://www.realtor.ca/real-estate/28861312/3509-19-western-battery-road-toronto-niagara-niagara

