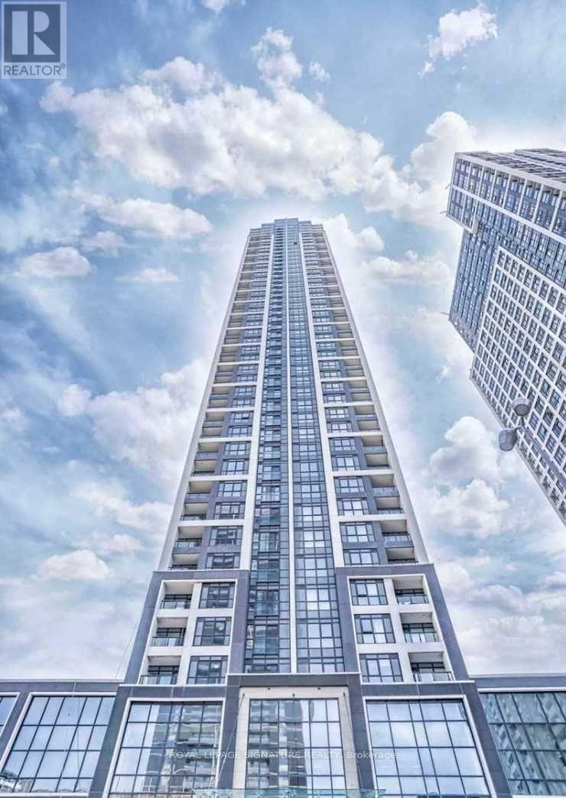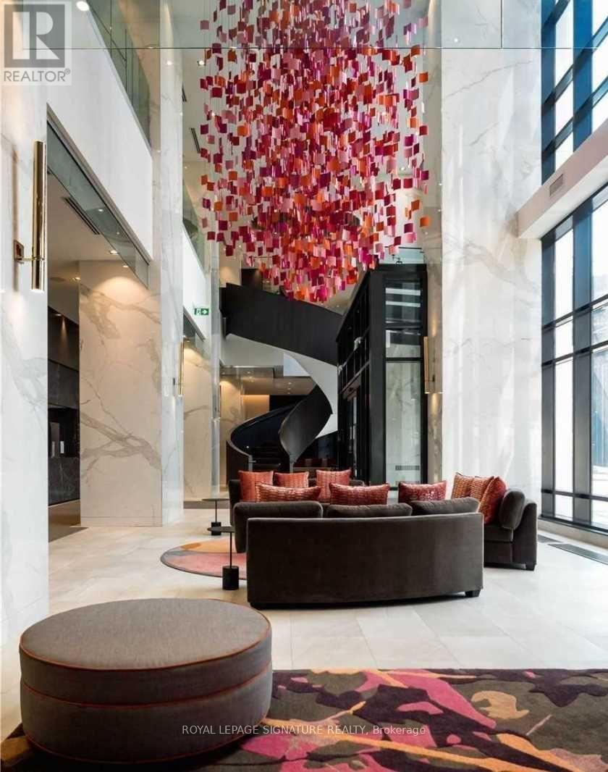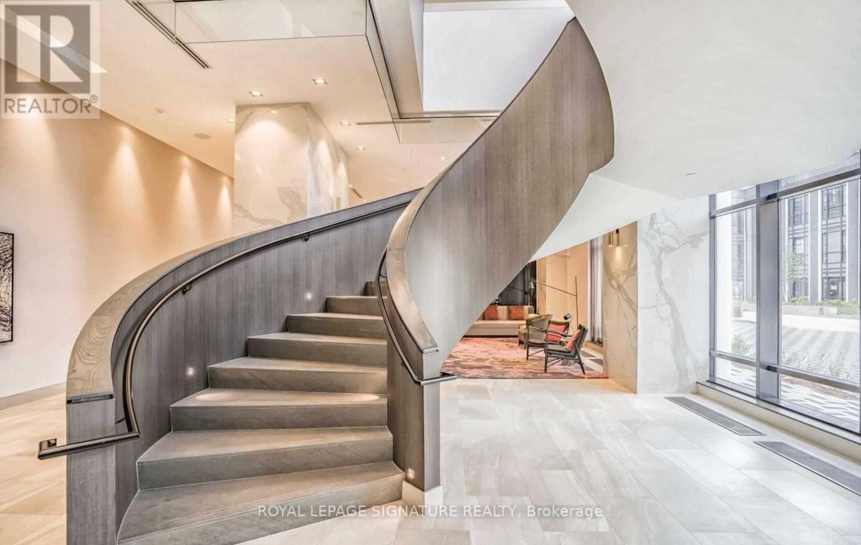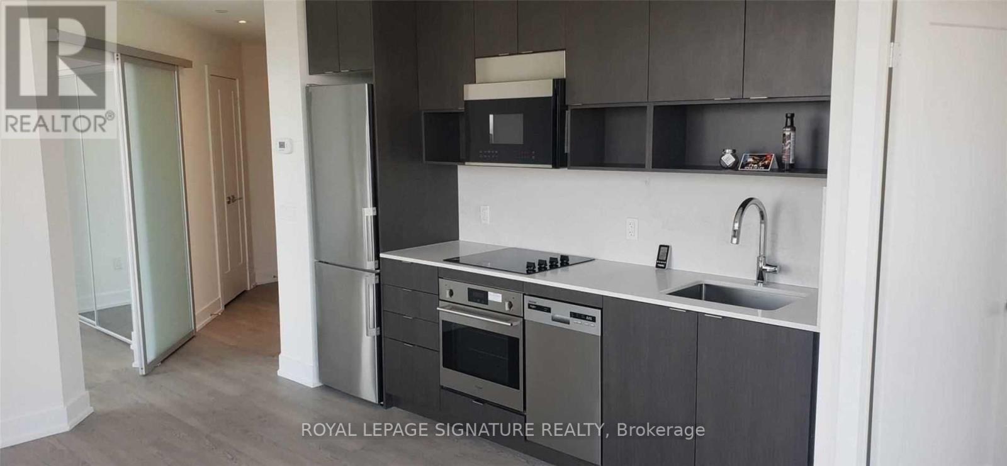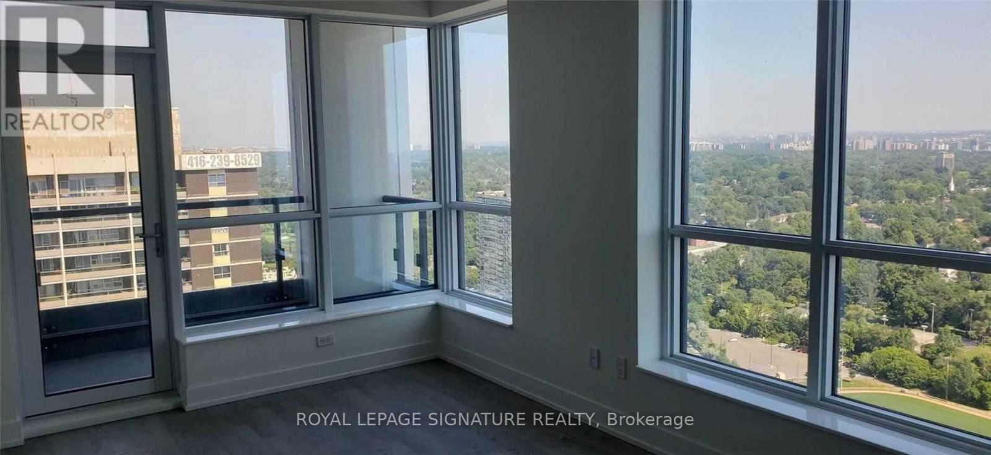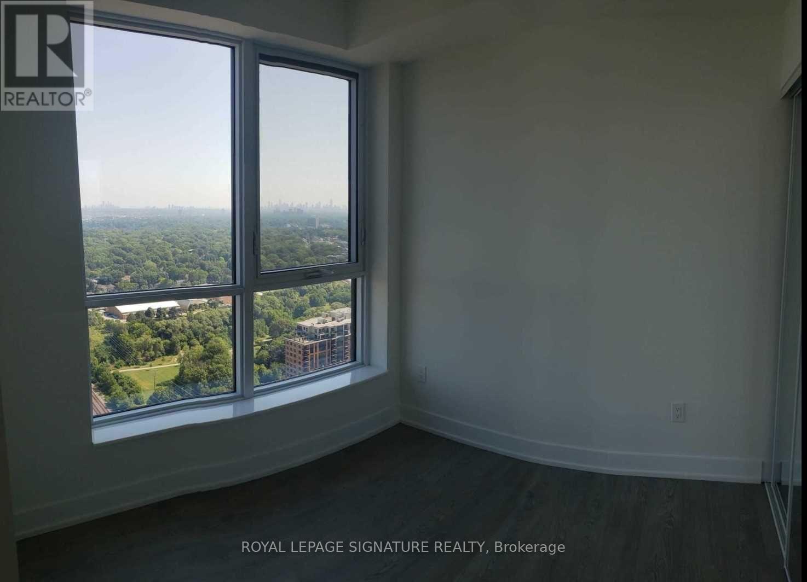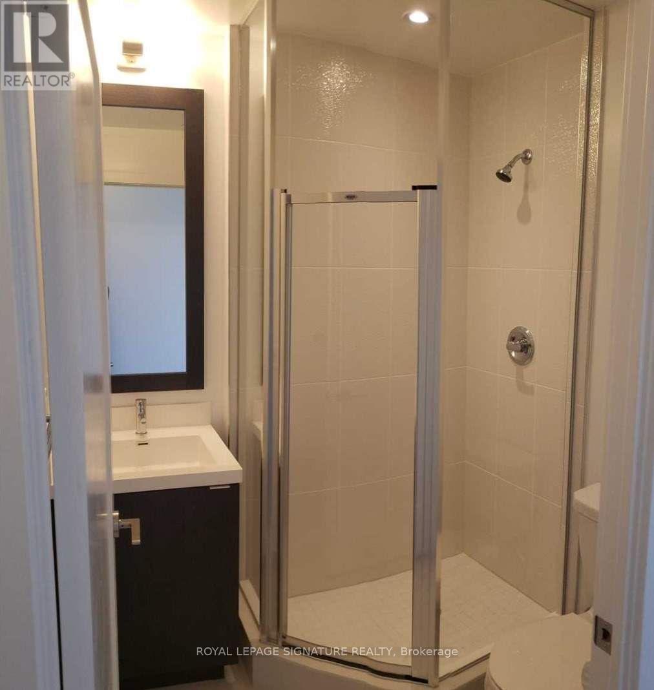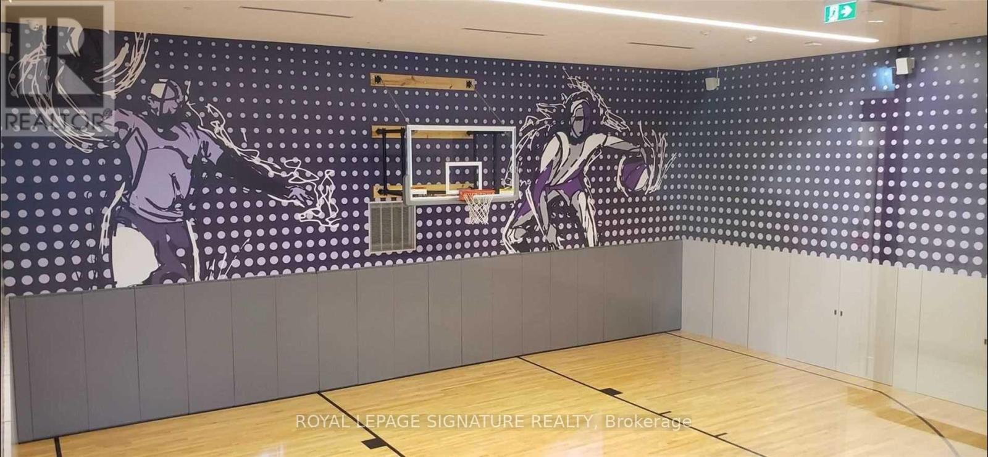2 Bedroom
2 Bathroom
600 - 699 ft2
Central Air Conditioning
Forced Air
$2,650 Monthly
Stunning 2 Bed 2 Bath 692Sf Corner Unit In Tridels Flagship Building. Luxury Finishes Throughout, Open Concept Living, 9Ft Ceilings , Spacious Bedrooms, Master Br With 4 Piece Ensuite And Large W/I Closet. Balcony With Great View. Exceptional Amenities Including Pool, Gym, Yoga & Spin Room, Party Room And Basketball Court. This Resort Like Building Is Located Just Steps From Islington Subway And Walking Distance To Everything You Could Need. S/S Fridge, Stove, Dishwasher, Microwave, Washer, Dryer, Built In Closet In Master Br, 1 Parking Spot, Balcony (id:53661)
Property Details
|
MLS® Number
|
W12160177 |
|
Property Type
|
Single Family |
|
Neigbourhood
|
Islington-City Centre West |
|
Community Name
|
Islington-City Centre West |
|
Amenities Near By
|
Hospital, Park, Public Transit, Schools |
|
Community Features
|
Pets Not Allowed |
|
Features
|
Balcony, Carpet Free |
|
Parking Space Total
|
1 |
Building
|
Bathroom Total
|
2 |
|
Bedrooms Above Ground
|
2 |
|
Bedrooms Total
|
2 |
|
Age
|
New Building |
|
Amenities
|
Security/concierge, Exercise Centre, Recreation Centre, Visitor Parking, Storage - Locker |
|
Cooling Type
|
Central Air Conditioning |
|
Exterior Finish
|
Concrete |
|
Flooring Type
|
Laminate |
|
Heating Fuel
|
Natural Gas |
|
Heating Type
|
Forced Air |
|
Size Interior
|
600 - 699 Ft2 |
|
Type
|
Apartment |
Parking
Land
|
Acreage
|
No |
|
Land Amenities
|
Hospital, Park, Public Transit, Schools |
Rooms
| Level |
Type |
Length |
Width |
Dimensions |
|
Main Level |
Living Room |
4.88 m |
3.05 m |
4.88 m x 3.05 m |
|
Main Level |
Dining Room |
4.88 m |
3.05 m |
4.88 m x 3.05 m |
|
Main Level |
Kitchen |
4.88 m |
3.05 m |
4.88 m x 3.05 m |
|
Main Level |
Primary Bedroom |
2.87 m |
3.05 m |
2.87 m x 3.05 m |
|
Main Level |
Bedroom 2 |
2.6 m |
2.7 m |
2.6 m x 2.7 m |
https://www.realtor.ca/real-estate/28339361/3504-7-mabelle-avenue-toronto-islington-city-centre-west-islington-city-centre-west

