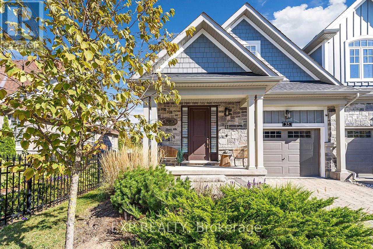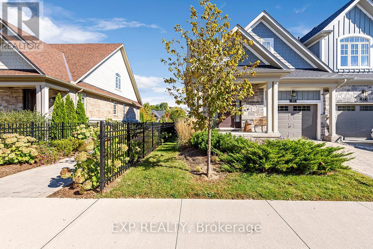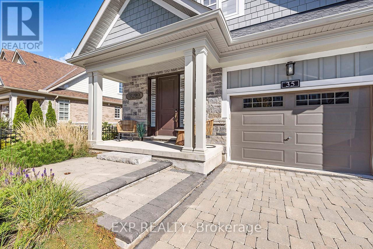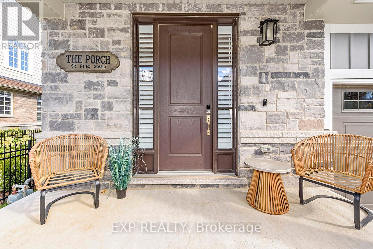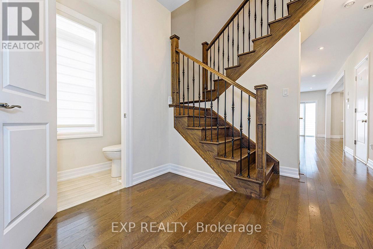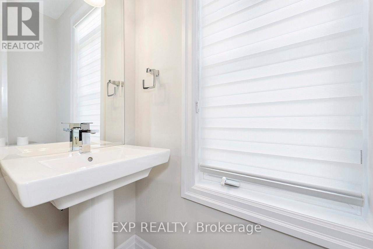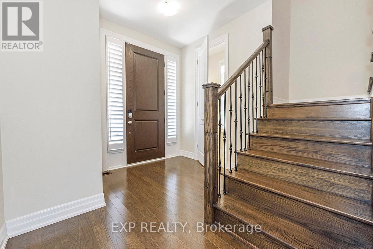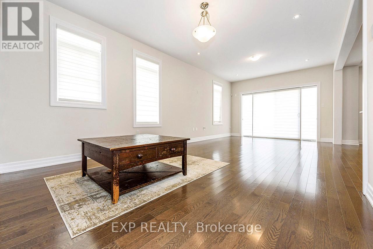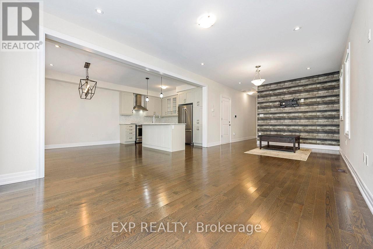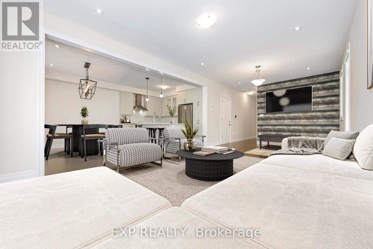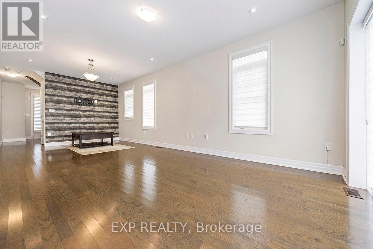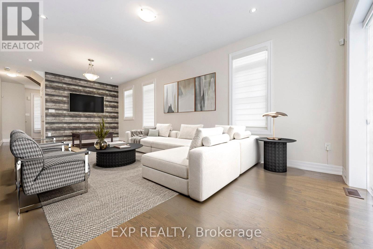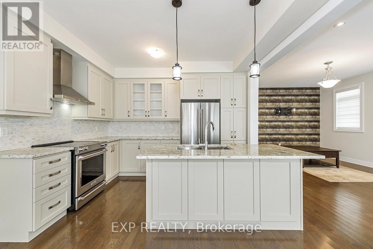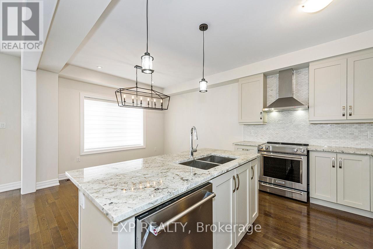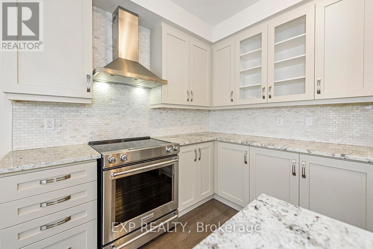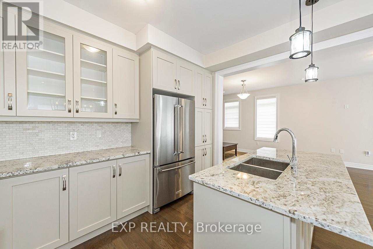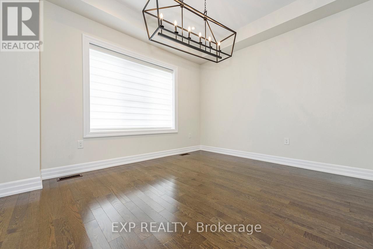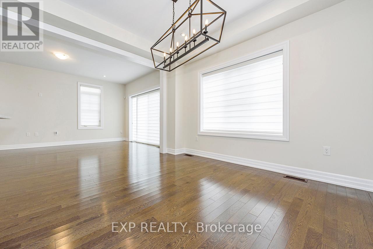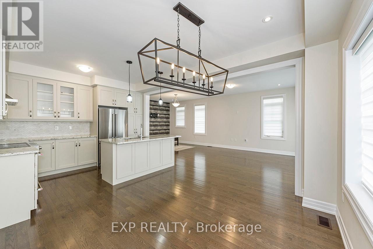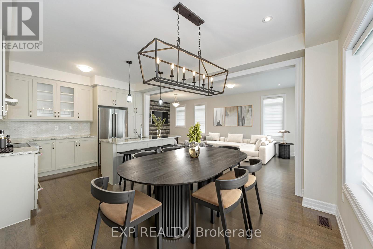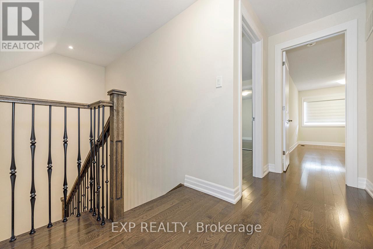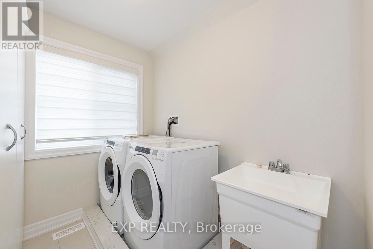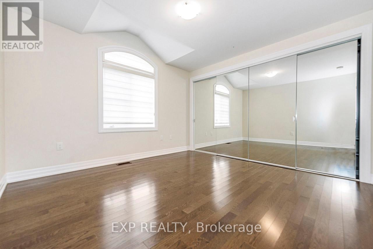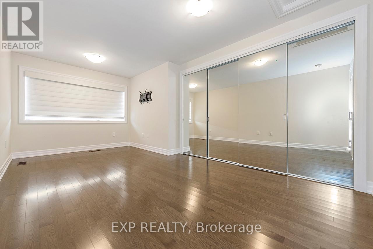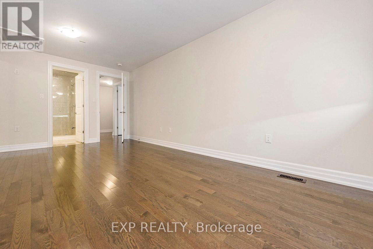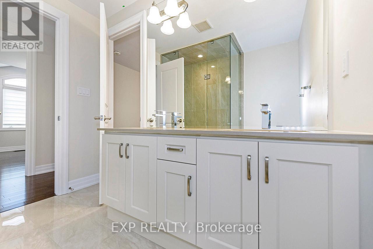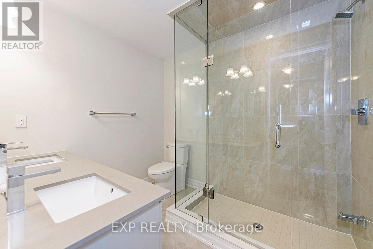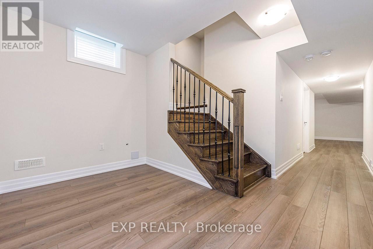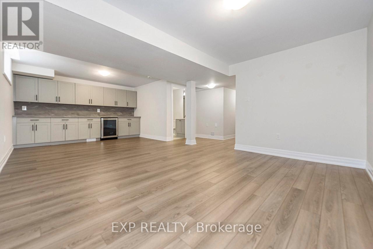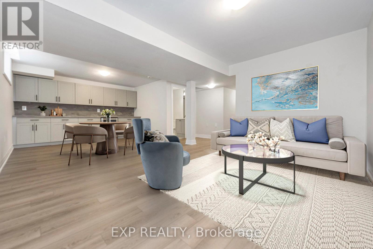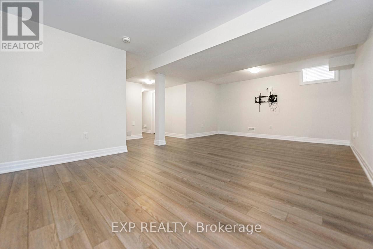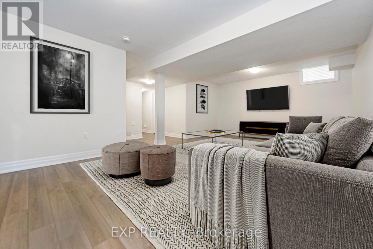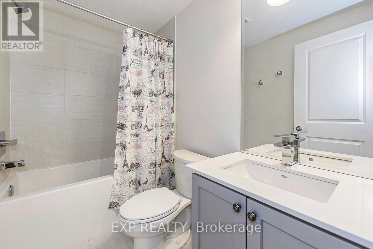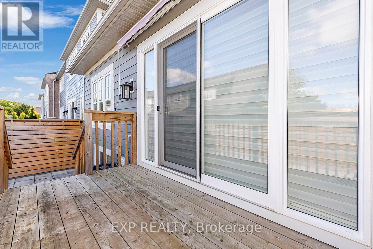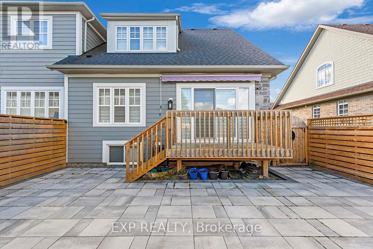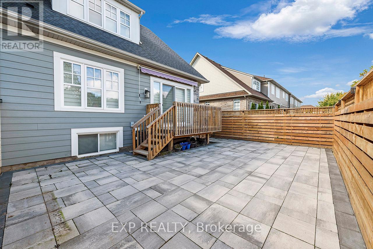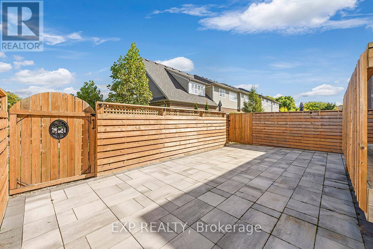2 Bedroom
3 Bathroom
1,100 - 1,500 ft2
Central Air Conditioning
Forced Air
$929,900
Welcome to this beautiful end-unit townhome in the heart of Niagara-on-the-Lake. Featuring 2 spacious bedrooms, 3 modern bathrooms, and a fully finished basement, this stunning home is finished from top to bottom with elegant hardwood throughout. The upgraded kitchen offers modern appliances, ample storage, and stylish finishes, while the expansive living and dining areas flow seamlessly to a large deck, perfect for entertaining. A convenient second-floor laundry room adds everyday ease. Ideally located near charming shops, fine dining, and recreational amenities, this townhome offers the perfect blend of style, comfort, and location. (id:53661)
Open House
This property has open houses!
Starts at:
1:00 pm
Ends at:
3:00 pm
Property Details
|
MLS® Number
|
X12375776 |
|
Property Type
|
Single Family |
|
Community Name
|
101 - Town |
|
Equipment Type
|
Water Heater |
|
Features
|
Carpet Free |
|
Parking Space Total
|
2 |
|
Rental Equipment Type
|
Water Heater |
Building
|
Bathroom Total
|
3 |
|
Bedrooms Above Ground
|
2 |
|
Bedrooms Total
|
2 |
|
Appliances
|
Blinds, Dishwasher, Dryer, Hood Fan, Stove, Washer, Wine Fridge, Refrigerator |
|
Basement Development
|
Finished |
|
Basement Type
|
N/a (finished) |
|
Construction Style Attachment
|
Attached |
|
Cooling Type
|
Central Air Conditioning |
|
Exterior Finish
|
Stone, Vinyl Siding |
|
Flooring Type
|
Hardwood, Vinyl |
|
Foundation Type
|
Concrete |
|
Half Bath Total
|
1 |
|
Heating Fuel
|
Natural Gas |
|
Heating Type
|
Forced Air |
|
Stories Total
|
2 |
|
Size Interior
|
1,100 - 1,500 Ft2 |
|
Type
|
Row / Townhouse |
|
Utility Water
|
Municipal Water |
Parking
Land
|
Acreage
|
No |
|
Sewer
|
Sanitary Sewer |
|
Size Depth
|
82 Ft ,3 In |
|
Size Frontage
|
31 Ft ,7 In |
|
Size Irregular
|
31.6 X 82.3 Ft |
|
Size Total Text
|
31.6 X 82.3 Ft |
|
Zoning Description
|
Residential: Rm1-63 |
Rooms
| Level |
Type |
Length |
Width |
Dimensions |
|
Second Level |
Primary Bedroom |
3.13 m |
5.24 m |
3.13 m x 5.24 m |
|
Second Level |
Bedroom 2 |
3.59 m |
3.65 m |
3.59 m x 3.65 m |
|
Basement |
Recreational, Games Room |
7.31 m |
3.65 m |
7.31 m x 3.65 m |
|
Main Level |
Living Room |
3.66 m |
7.8 m |
3.66 m x 7.8 m |
|
Main Level |
Dining Room |
3.66 m |
7.8 m |
3.66 m x 7.8 m |
|
Main Level |
Kitchen |
3.65 m |
3.22 m |
3.65 m x 3.22 m |
https://www.realtor.ca/real-estate/28802823/35-windsor-circle-niagara-on-the-lake-town-101-town

