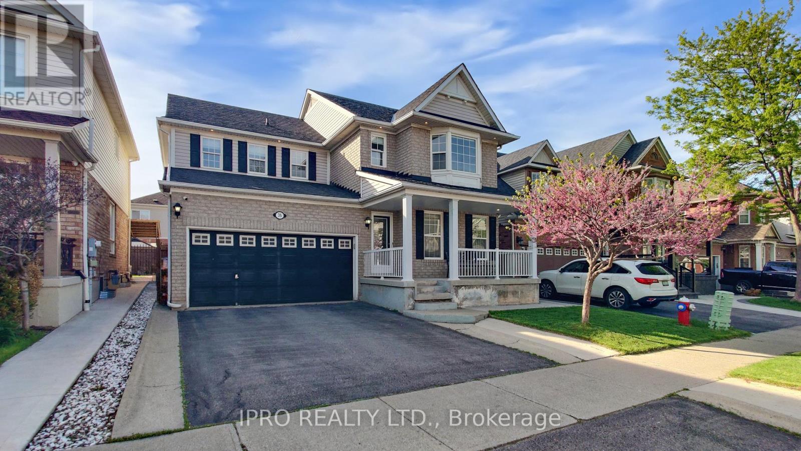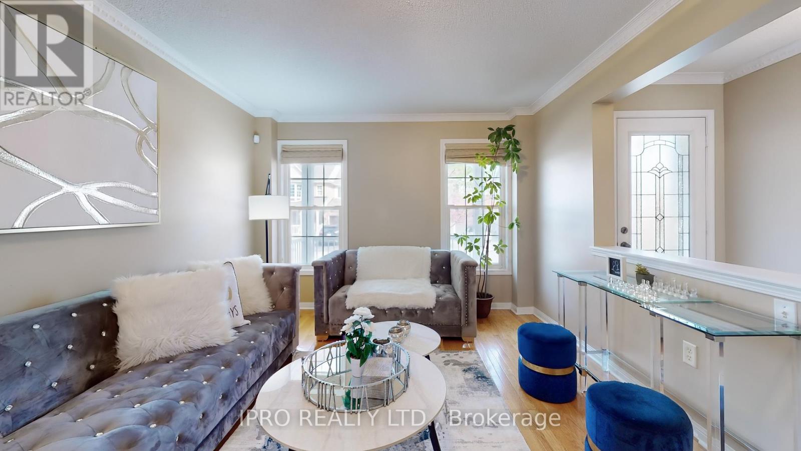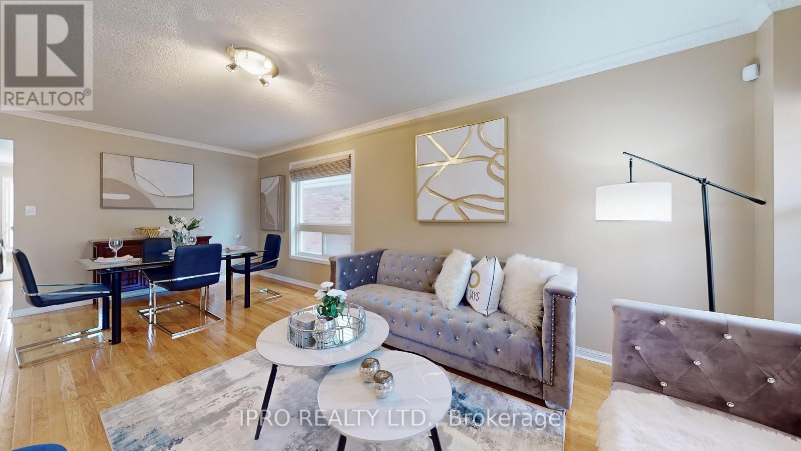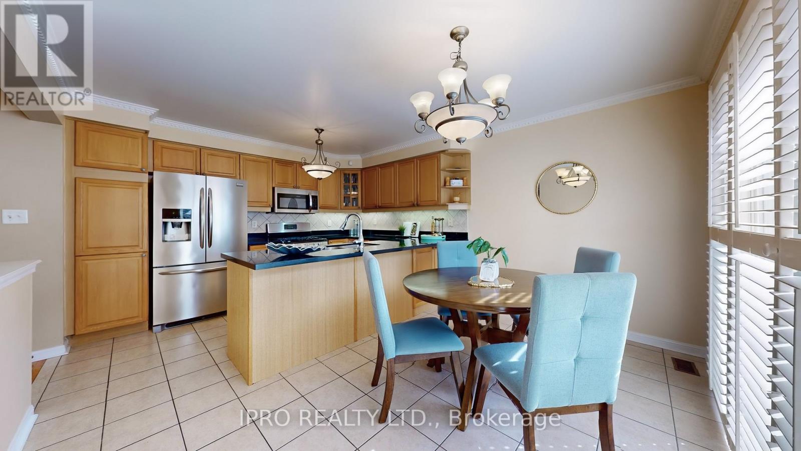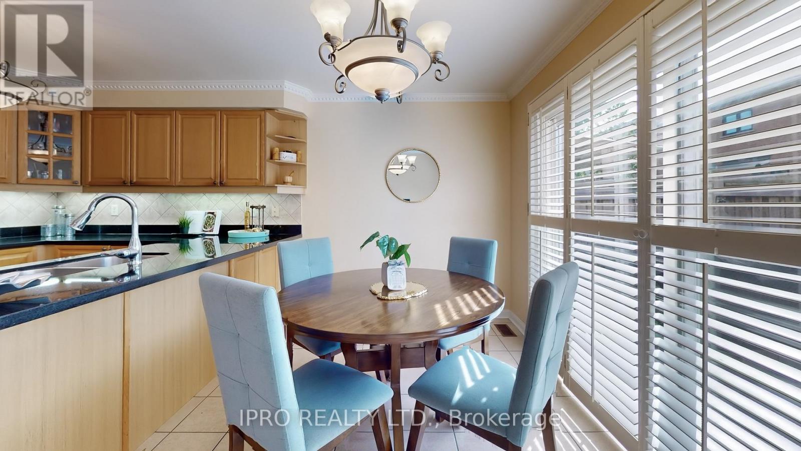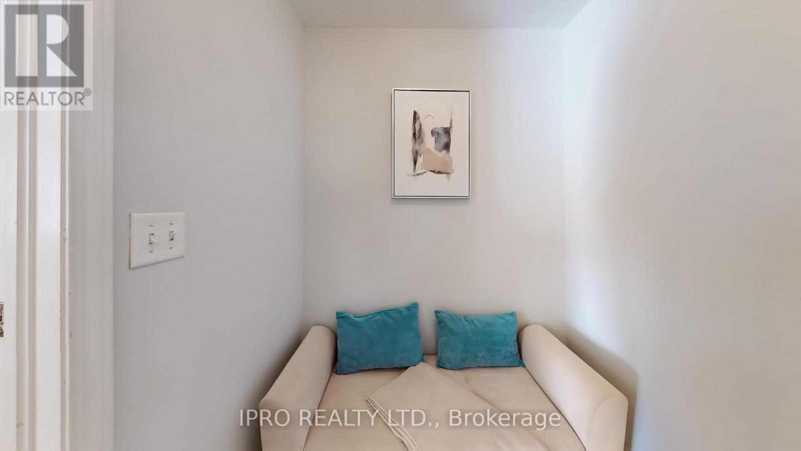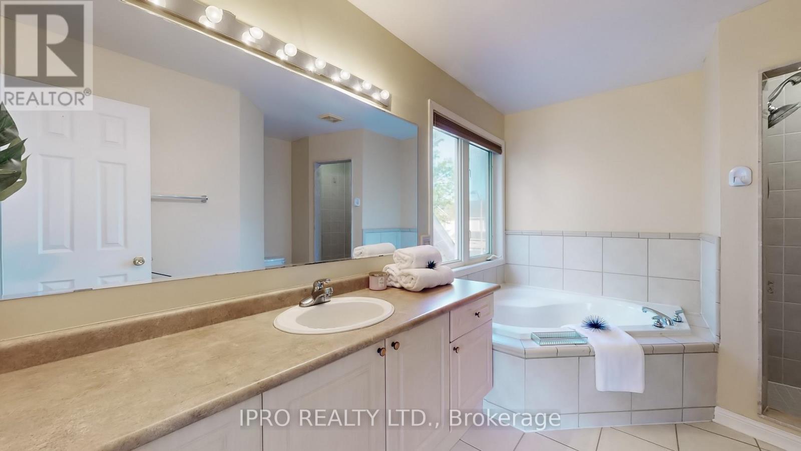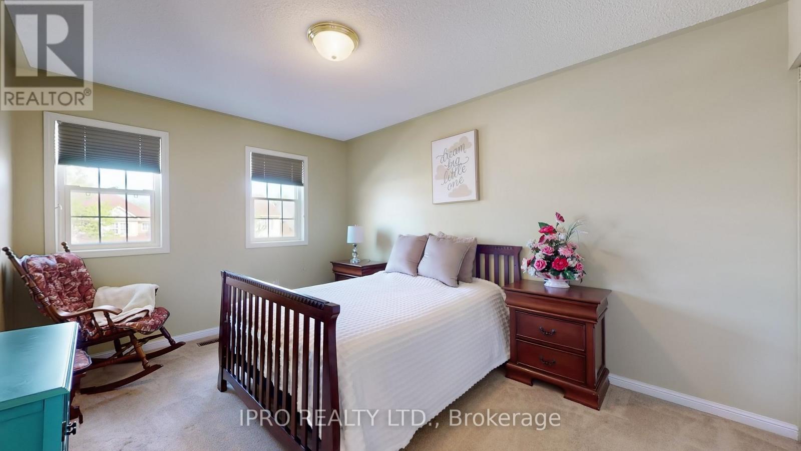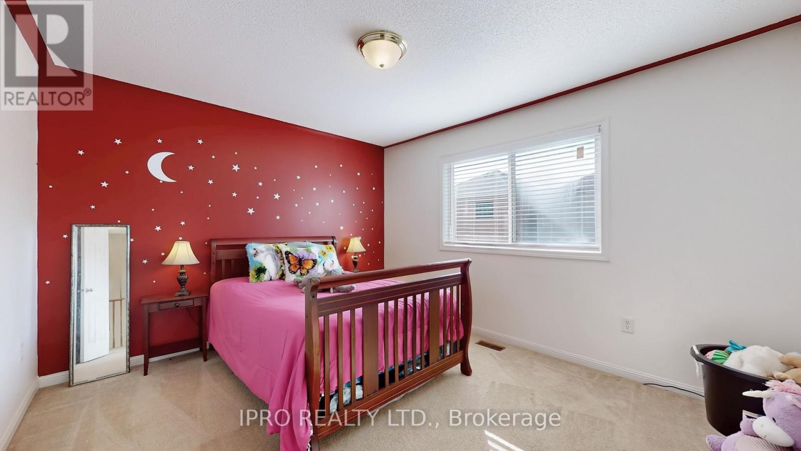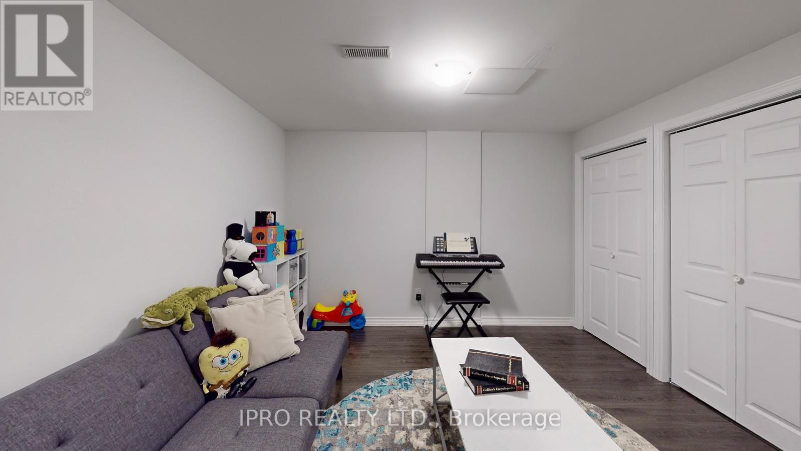6 Bedroom
3 Bathroom
2,000 - 2,500 ft2
Fireplace
Central Air Conditioning
Forced Air
$999,900
**STUNNING** 4 Bedroom DETACH Home With FINISHED Basement. PRACTICAL Floor Plan To Fulfill Needs For The Whole FAMILY. DOUBLE Car Garage With Total 4 CAR Parking. Excellent OPPORTUNITY for All Kind of Buyers. INVITING Spacious Front PORCH Entrance That Leads to LARGE FOYER With MIRRORED Closet. Open Concept Main Floor w/HARDWOOD FLOORS. Spacious LIVING/DINING Room Features LARGE Window OVERLOOKING Front Porch. SEPARATE Huge FAMILY Room With GAS FIREPLACE & Large WINDOW Overlooking BACKYARD. Well-Appointed UPGRADED KITCHEN Equipped w/STAINLESS STEEL Appliances, GAS Stove & Ample CABINETRY. Separate BREAKFAST Area Provides Comfortable Space for FAMILY Gatherings. WALK-OUT To Backyard With Concrete PATIO. Main Floor MUD Room With ACCESS To GARAGE & Closet. ROUGH-IN For Future Laundry In the MUD Room. Large WINDOW in Between 2nd Floor STAIRS Landing. SPACIOUS Primary Bedroom With 5Pc ENSUITE With Separate TUB & SHOWER & WALK-IN Closet. BRIGHT & Large Size 2nd Bedroom With BAY WINDOW & Closet. GENEROUS Size 3rd & 4th Bedroom With WINDOWS & Closets. Fully FINISHED BASEMENT With Endless Possibilities for Rental INCOME. Currently Setup As Home THEATRE With BUILT-IN Speakers & Bar, RECREATIONAL/Games/Play Room, Home OFFICE And Personal GYM. PROFESSIONALLY Landscaped BACKYARD OASIS Awaits, Providing a PRIVATE Retreat for Outdoor RELAXATION, Bbq & ENJOYMENT For The Whole FAMILY! (id:53661)
Property Details
|
MLS® Number
|
W12161735 |
|
Property Type
|
Single Family |
|
Community Name
|
Fletcher's Meadow |
|
Amenities Near By
|
Public Transit, Park, Place Of Worship |
|
Community Features
|
Community Centre |
|
Parking Space Total
|
4 |
Building
|
Bathroom Total
|
3 |
|
Bedrooms Above Ground
|
4 |
|
Bedrooms Below Ground
|
2 |
|
Bedrooms Total
|
6 |
|
Age
|
16 To 30 Years |
|
Appliances
|
Garage Door Opener Remote(s), Central Vacuum, Dishwasher, Dryer, Garage Door Opener, Microwave, Stove, Washer, Window Coverings, Refrigerator |
|
Basement Development
|
Finished |
|
Basement Type
|
Full (finished) |
|
Construction Style Attachment
|
Detached |
|
Cooling Type
|
Central Air Conditioning |
|
Exterior Finish
|
Brick |
|
Fireplace Present
|
Yes |
|
Flooring Type
|
Carpeted, Laminate, Hardwood, Ceramic |
|
Foundation Type
|
Poured Concrete |
|
Half Bath Total
|
1 |
|
Heating Fuel
|
Natural Gas |
|
Heating Type
|
Forced Air |
|
Stories Total
|
2 |
|
Size Interior
|
2,000 - 2,500 Ft2 |
|
Type
|
House |
|
Utility Water
|
Municipal Water |
Parking
Land
|
Acreage
|
No |
|
Fence Type
|
Fenced Yard |
|
Land Amenities
|
Public Transit, Park, Place Of Worship |
|
Sewer
|
Sanitary Sewer |
|
Size Depth
|
83 Ft |
|
Size Frontage
|
41 Ft |
|
Size Irregular
|
41 X 83 Ft |
|
Size Total Text
|
41 X 83 Ft |
Rooms
| Level |
Type |
Length |
Width |
Dimensions |
|
Second Level |
Bedroom 4 |
3.91 m |
3.38 m |
3.91 m x 3.38 m |
|
Second Level |
Primary Bedroom |
4.93 m |
4.11 m |
4.93 m x 4.11 m |
|
Second Level |
Bedroom 2 |
4.78 m |
4.55 m |
4.78 m x 4.55 m |
|
Second Level |
Bedroom 3 |
4.09 m |
3.1 m |
4.09 m x 3.1 m |
|
Basement |
Media |
5.84 m |
4.34 m |
5.84 m x 4.34 m |
|
Basement |
Office |
3.53 m |
3.28 m |
3.53 m x 3.28 m |
|
Basement |
Games Room |
3.45 m |
3.12 m |
3.45 m x 3.12 m |
|
Main Level |
Living Room |
6.53 m |
3.91 m |
6.53 m x 3.91 m |
|
Main Level |
Dining Room |
6.53 m |
3.91 m |
6.53 m x 3.91 m |
|
Main Level |
Family Room |
5.5 m |
3.91 m |
5.5 m x 3.91 m |
|
Main Level |
Kitchen |
3.76 m |
2.51 m |
3.76 m x 2.51 m |
|
Main Level |
Eating Area |
3.76 m |
2.39 m |
3.76 m x 2.39 m |
|
Main Level |
Mud Room |
2.49 m |
2.1 m |
2.49 m x 2.1 m |
https://www.realtor.ca/real-estate/28342646/35-redcastle-street-brampton-fletchers-meadow-fletchers-meadow

