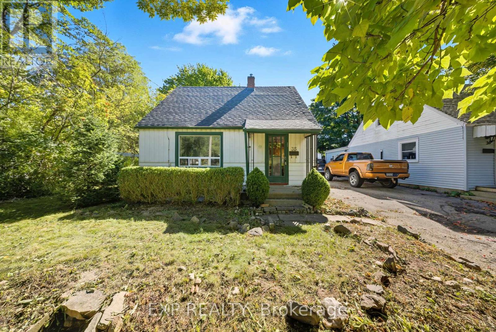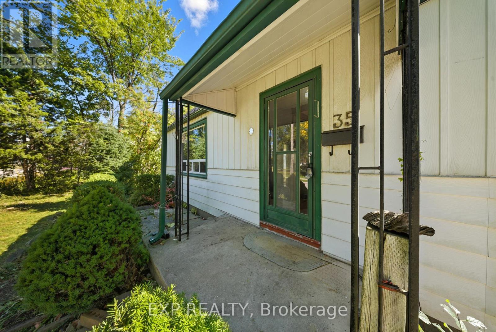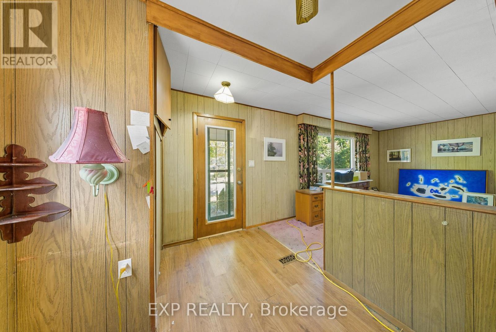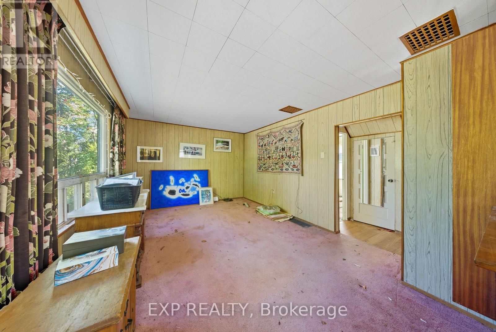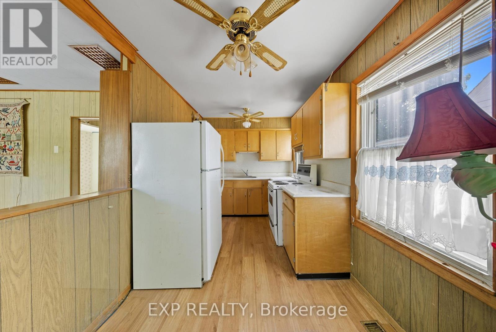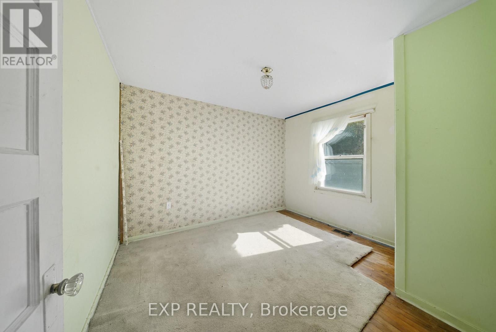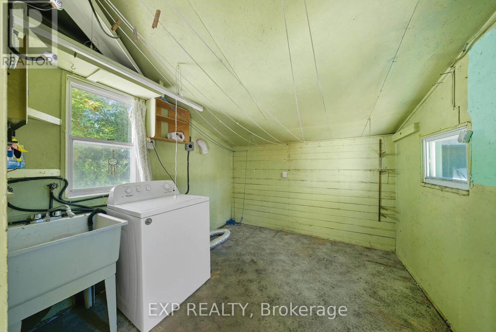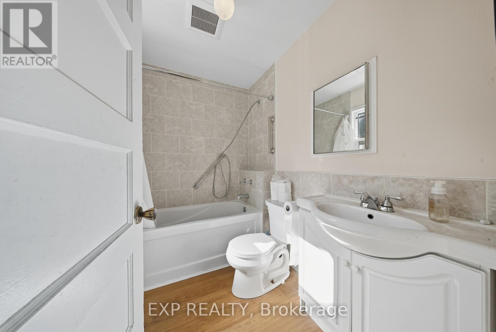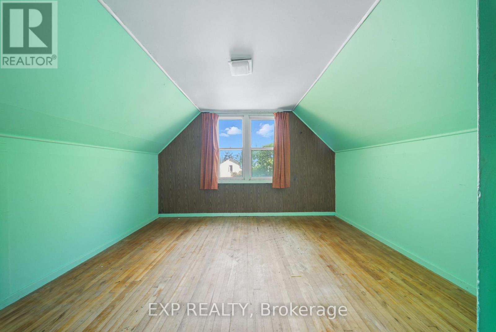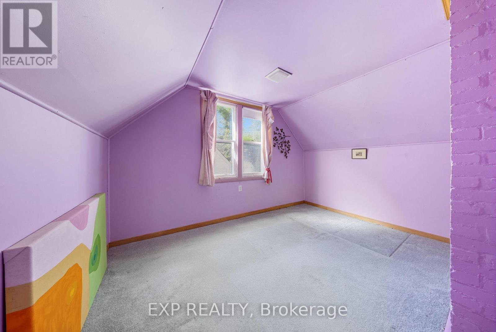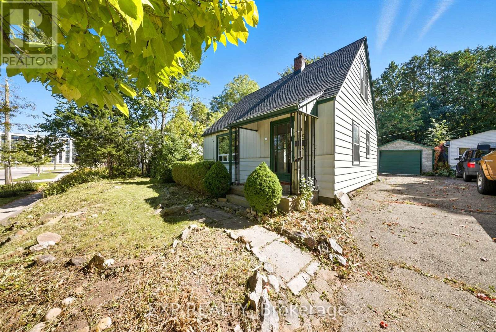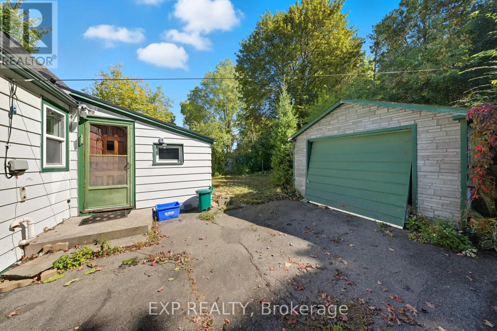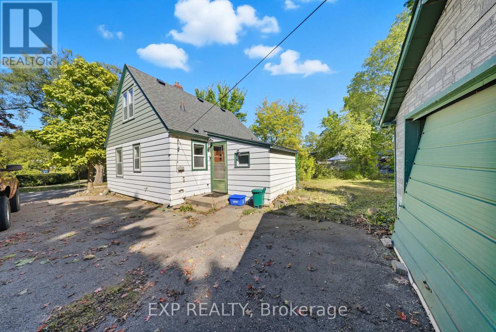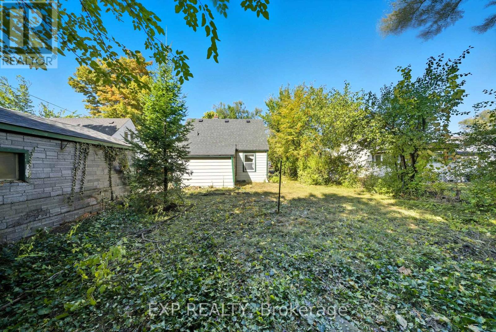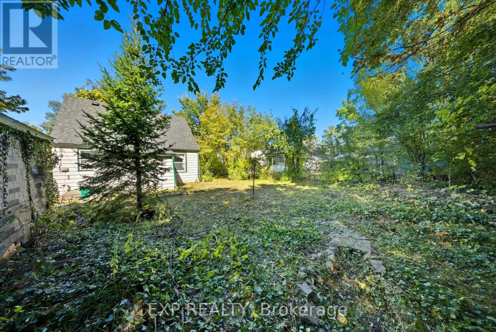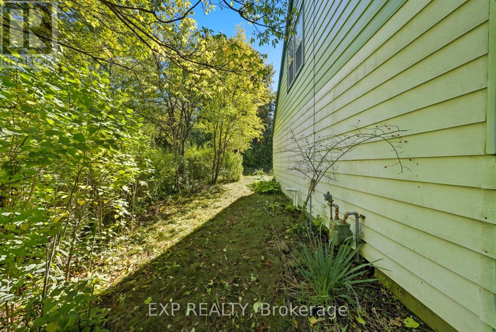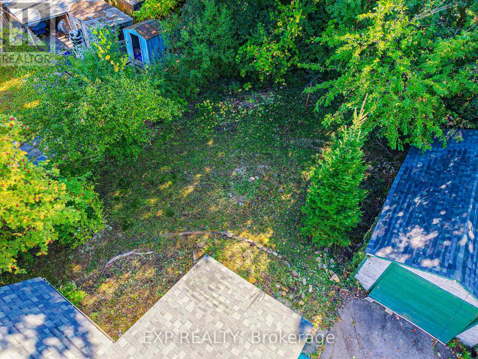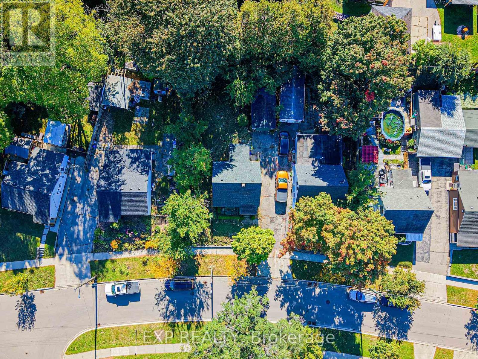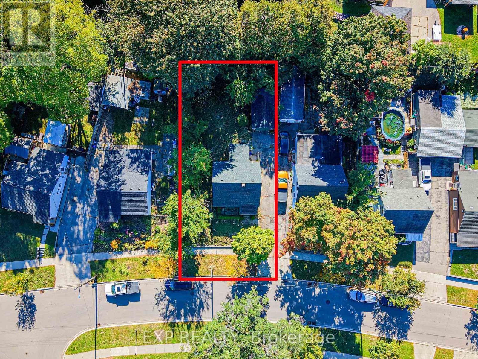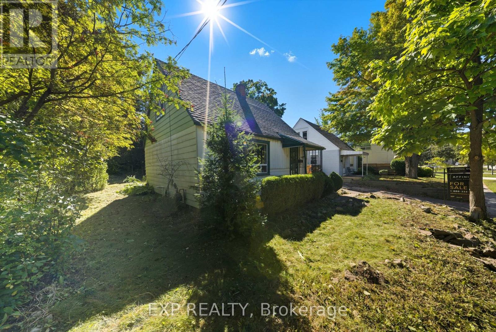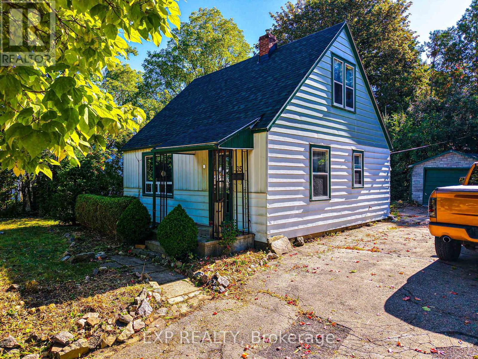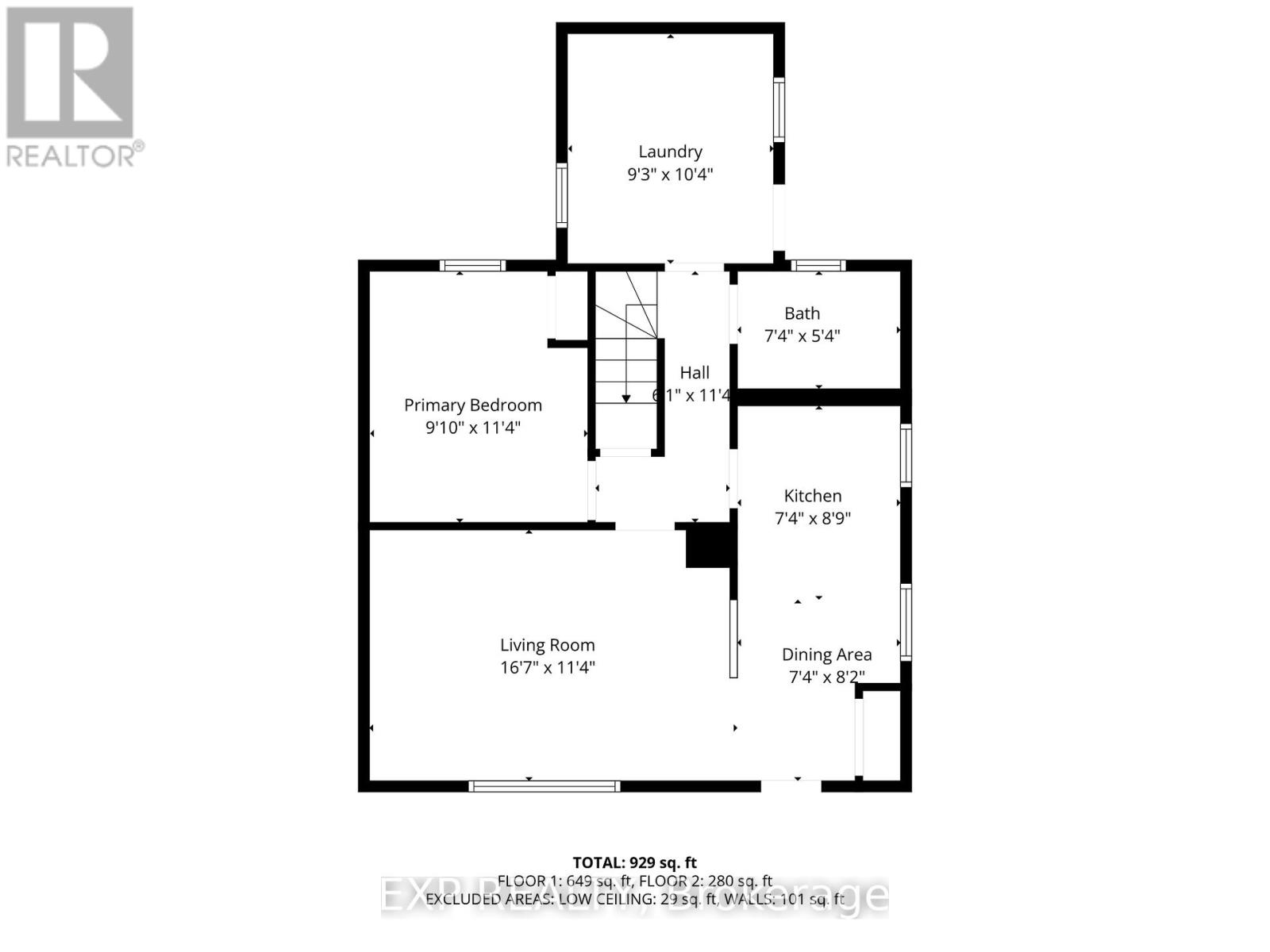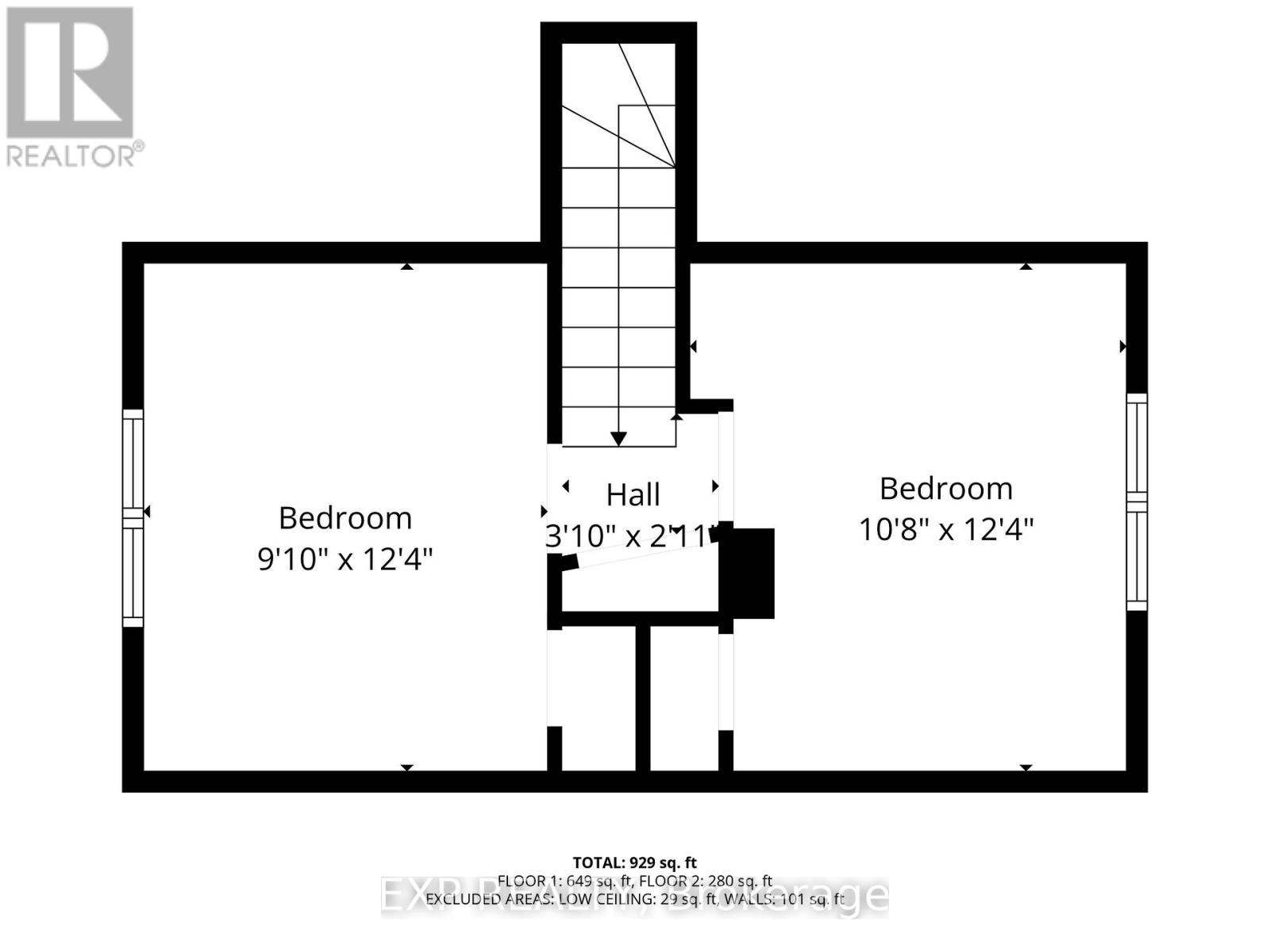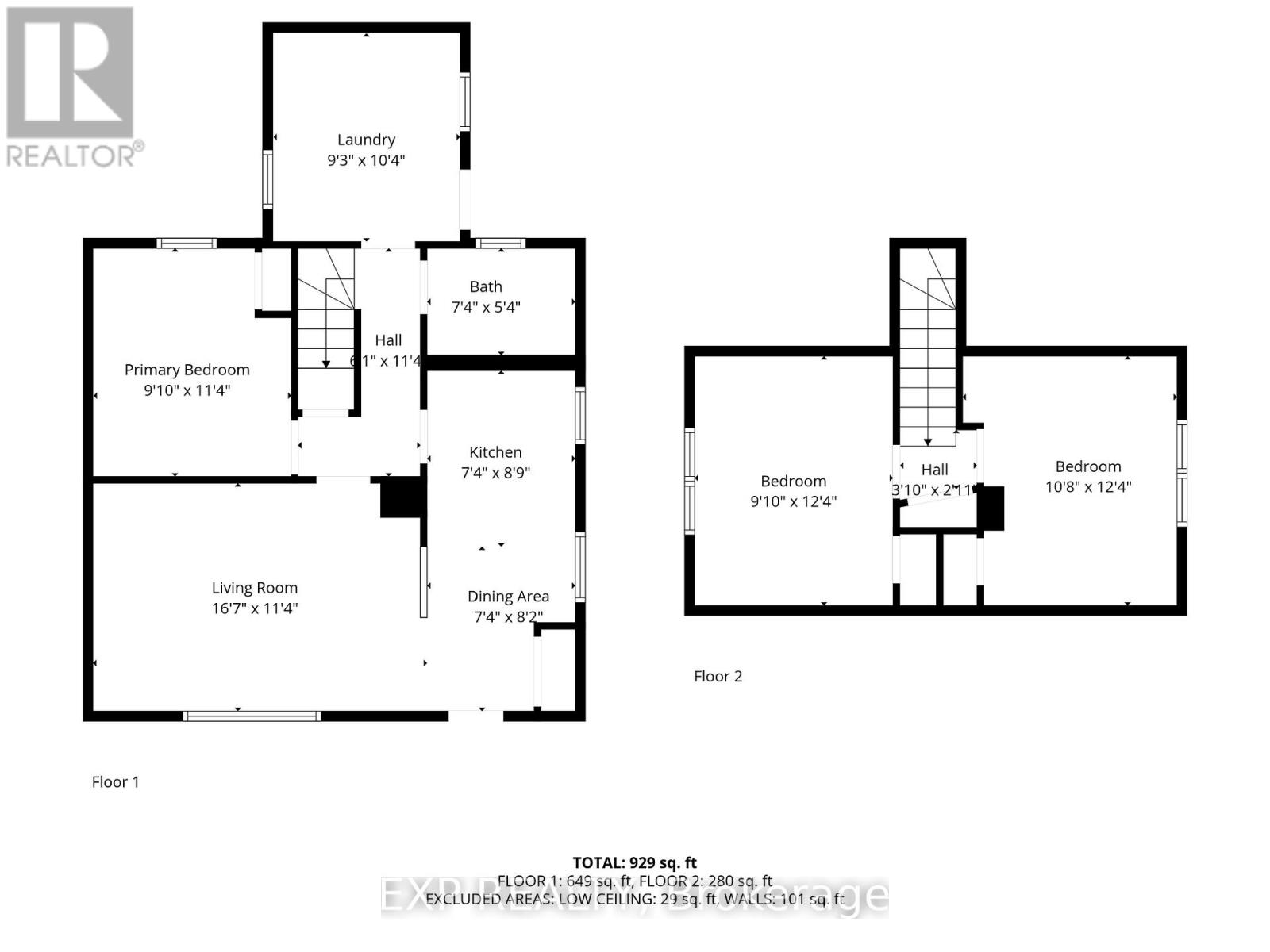3 Bedroom
1 Bathroom
700 - 1,100 ft2
Central Air Conditioning
Forced Air
$399,000
Fantastic opportunity in Kitchener's sought-after Forest Hill neighbourhood! This 1.5-storey fixer-upper sits on a 45 x 103 ft lot and features 3 bedrooms, 1 bathroom, and parking for 3 cars (with potential for a 4th by removing the external shop). With solid bones, no rental items, and plenty of room for updates, its an ideal project for renovators or buyers looking to add value. Close to excellent schools, trails, and parks, this home offers great potential in a family-friendly area. (id:53661)
Property Details
|
MLS® Number
|
X12437750 |
|
Property Type
|
Single Family |
|
Neigbourhood
|
Southdale |
|
Parking Space Total
|
4 |
Building
|
Bathroom Total
|
1 |
|
Bedrooms Above Ground
|
3 |
|
Bedrooms Total
|
3 |
|
Appliances
|
Dishwasher, Dryer, Microwave, Stove, Washer |
|
Basement Type
|
Crawl Space |
|
Construction Style Attachment
|
Detached |
|
Cooling Type
|
Central Air Conditioning |
|
Exterior Finish
|
Aluminum Siding |
|
Foundation Type
|
Block |
|
Heating Fuel
|
Natural Gas |
|
Heating Type
|
Forced Air |
|
Stories Total
|
2 |
|
Size Interior
|
700 - 1,100 Ft2 |
|
Type
|
House |
|
Utility Water
|
Municipal Water |
Parking
Land
|
Acreage
|
No |
|
Sewer
|
Sanitary Sewer |
|
Size Depth
|
102 Ft ,3 In |
|
Size Frontage
|
45 Ft |
|
Size Irregular
|
45 X 102.3 Ft |
|
Size Total Text
|
45 X 102.3 Ft |
|
Zoning Description
|
R2b |
Rooms
| Level |
Type |
Length |
Width |
Dimensions |
|
Second Level |
Bedroom |
3.25 m |
3.76 m |
3.25 m x 3.76 m |
|
Second Level |
Bedroom |
3 m |
3.76 m |
3 m x 3.76 m |
|
Main Level |
Living Room |
5.05 m |
3.45 m |
5.05 m x 3.45 m |
|
Main Level |
Dining Room |
2.24 m |
2.49 m |
2.24 m x 2.49 m |
|
Main Level |
Kitchen |
2.24 m |
2.67 m |
2.24 m x 2.67 m |
|
Main Level |
Primary Bedroom |
3 m |
3.45 m |
3 m x 3.45 m |
|
Main Level |
Bathroom |
2.24 m |
1.63 m |
2.24 m x 1.63 m |
|
Main Level |
Laundry Room |
2.82 m |
3.15 m |
2.82 m x 3.15 m |
https://www.realtor.ca/real-estate/28936683/35-glen-road-kitchener

