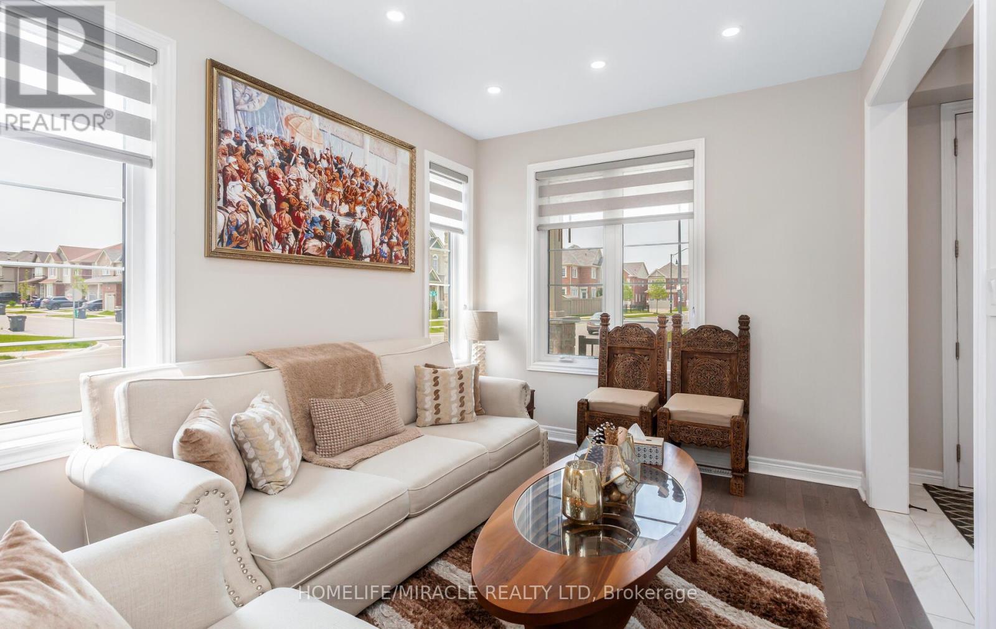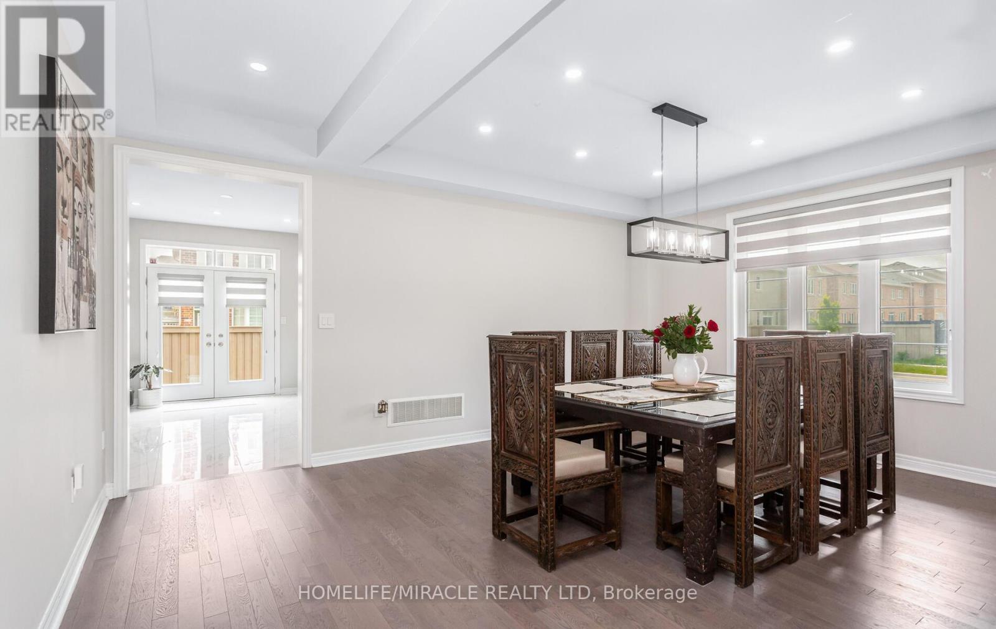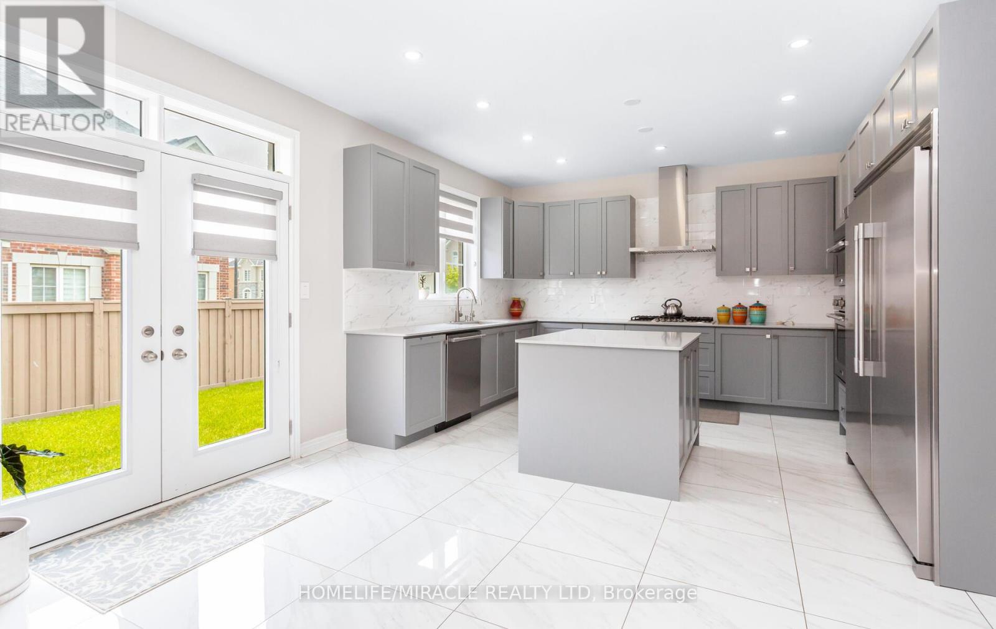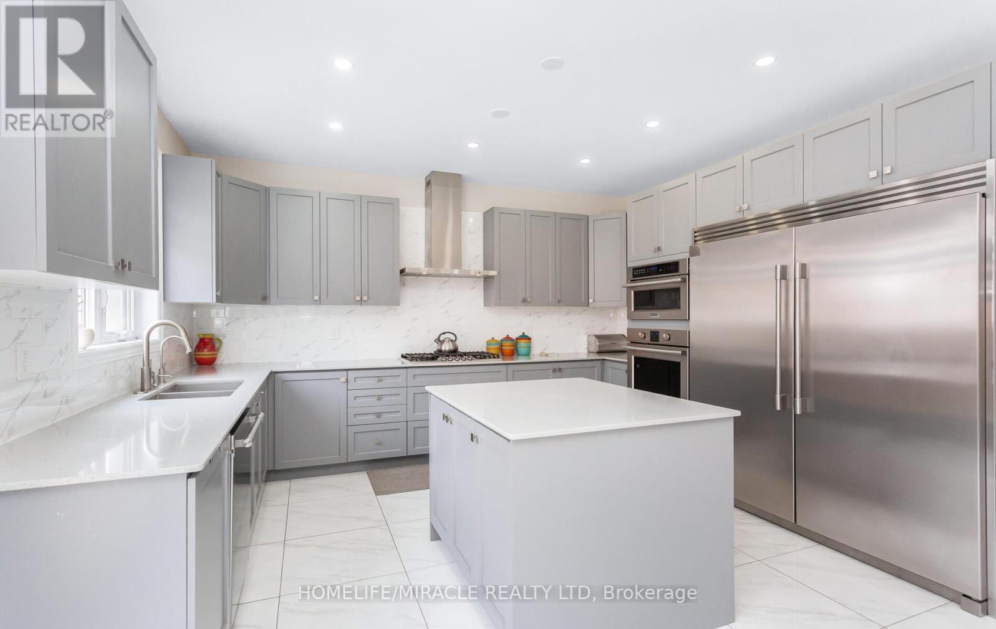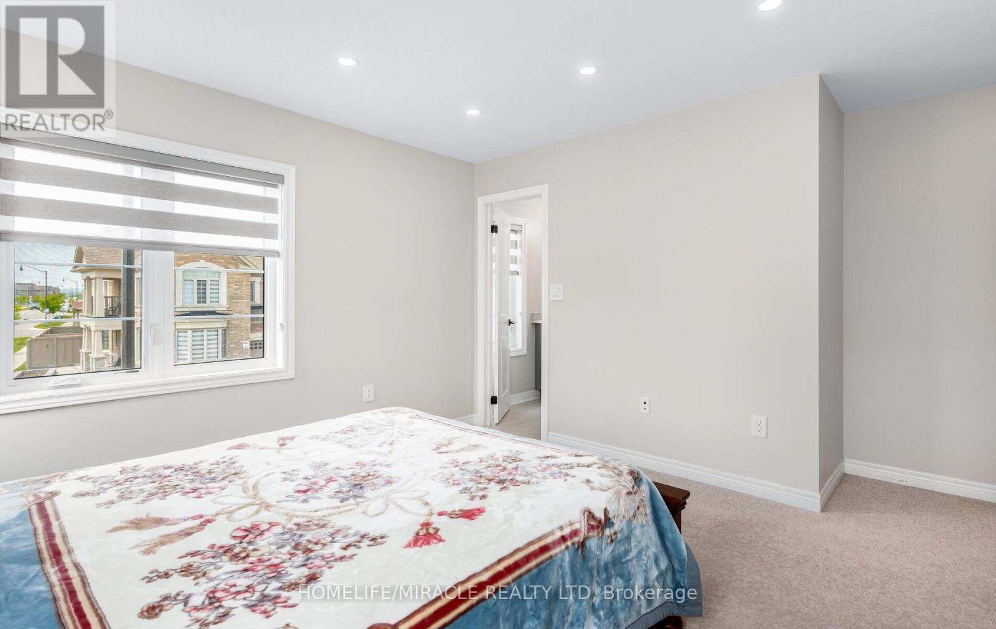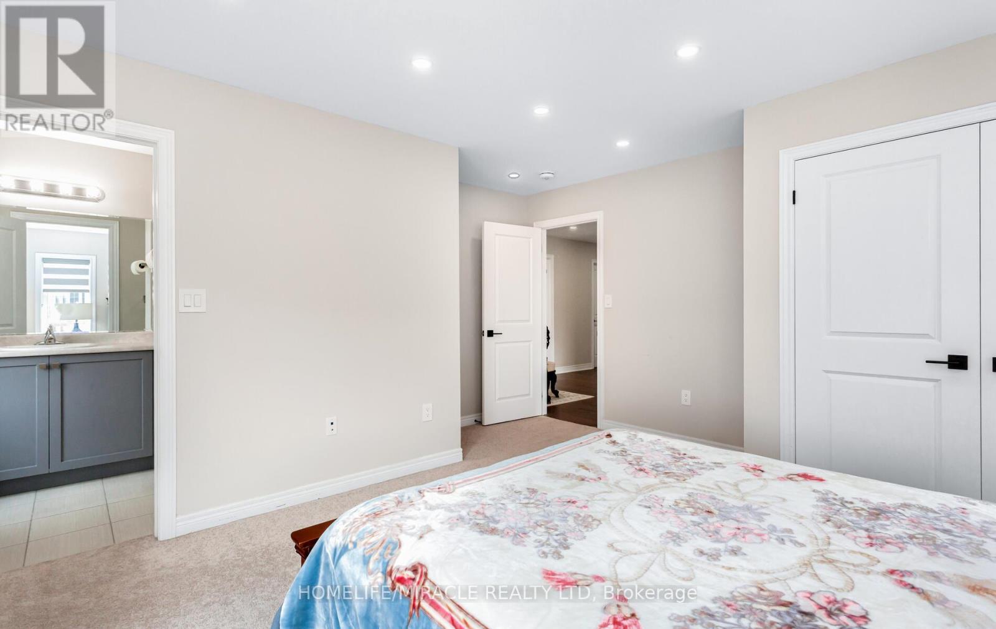5 Bedroom
5 Bathroom
3,000 - 3,500 ft2
Fireplace
Central Air Conditioning
Forced Air
$1,829,000
One Of The Best Layout By Townwood Homes. Featuring 63' Premium Corner Lot Detached Home On A Pie Shape Lot. Everything About This Home Is Perfect! Rare All Natural Stone Front Elevation. Main Floor w/ Separate Living, Dining, Family Room + A Full Bedroom (Perfect For Parent's, In-Law Suite Or As A Guest Bedroom). Upgraded Hardwood Floors, Oak Staircase w/ Iron Pickets. Pot Lights (Inside & Outside) + Smooth Ceilings Throughout. Open Concept Kitchen w/ Extended Upper Cabs Valence Board, Quartz Countertops, In-Built Microwave/Oven Combo, 36" Cooktop Gas Stove, 60" French Door Fridge, Backsplash + Much More. Family Room w/ Gas Fireplace. Upper Level Features Spacious Hallway w/ Hardwood Flooring, 4 Bedrooms w/ 4 Full Bath (All Bedrooms Have Private Bathrooms w/ Spacious/W/I Closets) Primary Bedroom w/ Hardwood Flooring, His/Her's W/I Closet 6pc Ensuite Featuring Dual Sink, Freestanding Tub + Glass Shower. Spacious Bedroom 2, 3 & 4 All w/ Personal Bathrooms Featuring Glass Showers. Separate Entrance To The Basement By The Builder. *No Sidewalk* Over $200k Spent In Upgrades In This Custom Built Home. Shows 10/10. One Of The Best Homes You Will See. *True Pride Of Ownership* (id:53661)
Property Details
|
MLS® Number
|
W12196054 |
|
Property Type
|
Single Family |
|
Community Name
|
Northwest Brampton |
|
Features
|
In-law Suite |
|
Parking Space Total
|
6 |
Building
|
Bathroom Total
|
5 |
|
Bedrooms Above Ground
|
5 |
|
Bedrooms Total
|
5 |
|
Age
|
0 To 5 Years |
|
Appliances
|
Blinds, Dishwasher, Oven, Hood Fan, Stove, Refrigerator |
|
Basement Features
|
Separate Entrance |
|
Basement Type
|
Full |
|
Construction Style Attachment
|
Detached |
|
Cooling Type
|
Central Air Conditioning |
|
Exterior Finish
|
Brick, Stone |
|
Fireplace Present
|
Yes |
|
Foundation Type
|
Concrete |
|
Heating Fuel
|
Natural Gas |
|
Heating Type
|
Forced Air |
|
Stories Total
|
2 |
|
Size Interior
|
3,000 - 3,500 Ft2 |
|
Type
|
House |
|
Utility Water
|
Municipal Water |
Parking
Land
|
Acreage
|
No |
|
Sewer
|
Sanitary Sewer |
|
Size Depth
|
90 Ft ,4 In |
|
Size Frontage
|
63 Ft ,8 In |
|
Size Irregular
|
63.7 X 90.4 Ft |
|
Size Total Text
|
63.7 X 90.4 Ft |
https://www.realtor.ca/real-estate/28416283/35-farringdon-crescent-brampton-northwest-brampton-northwest-brampton










