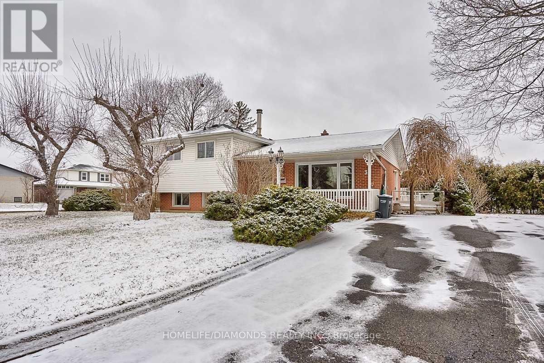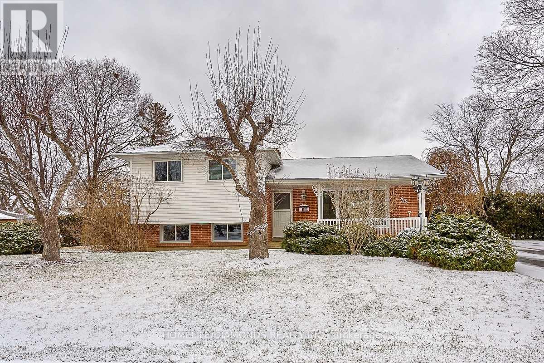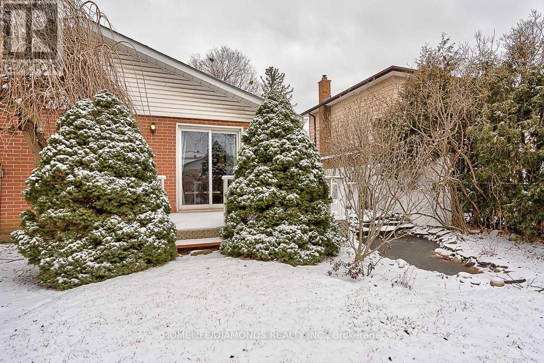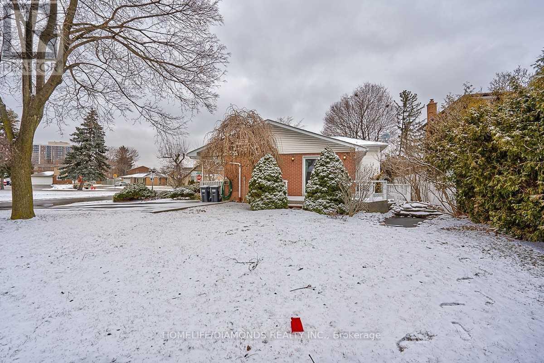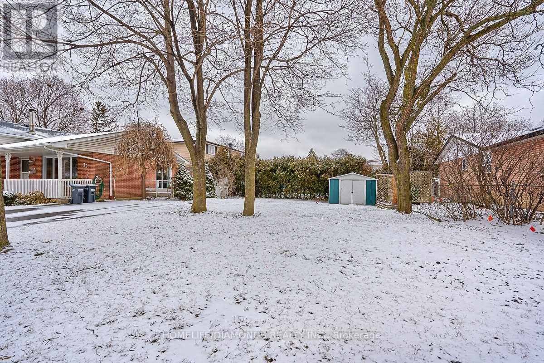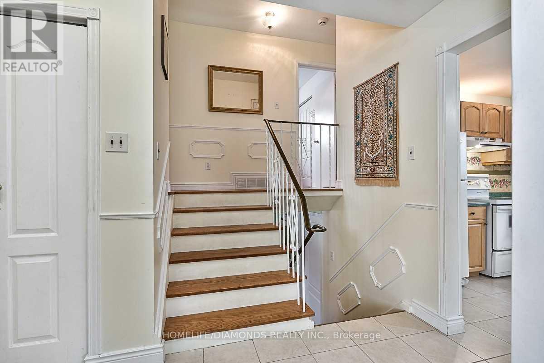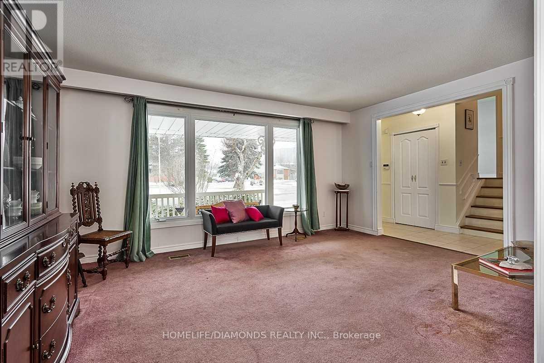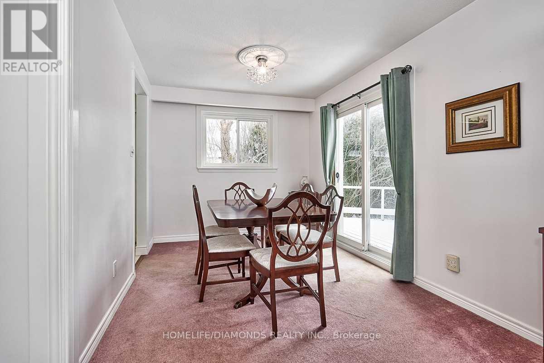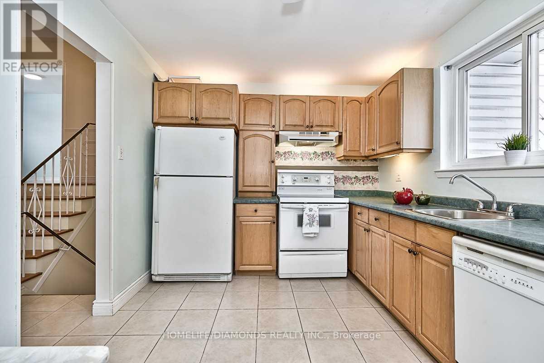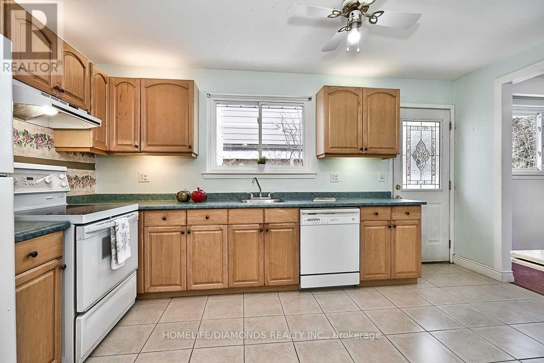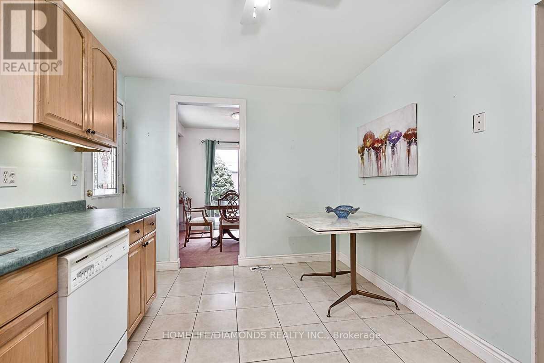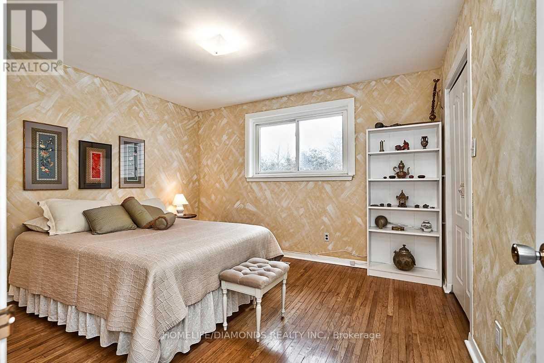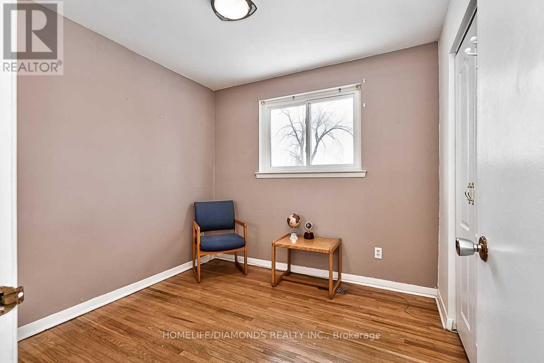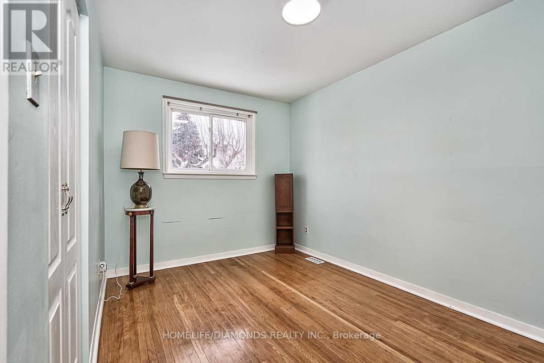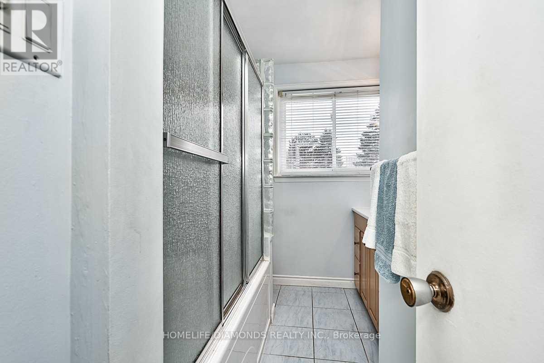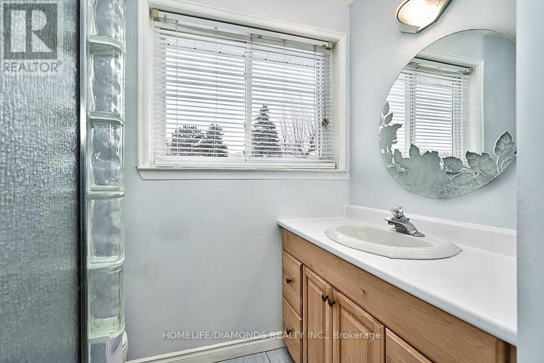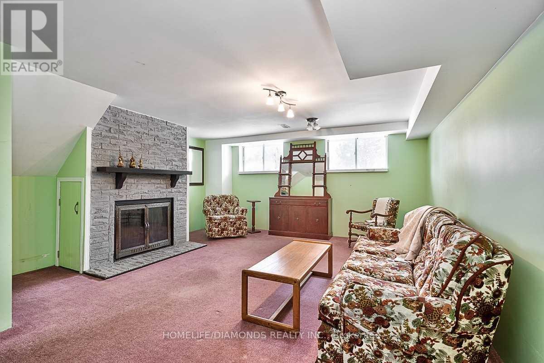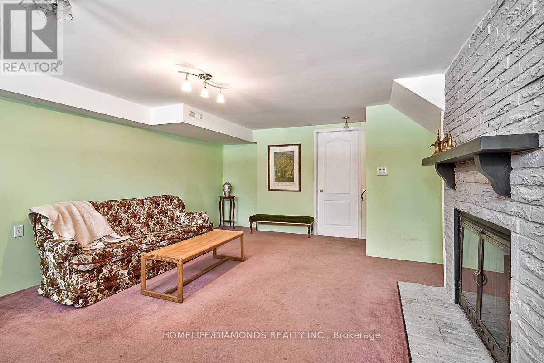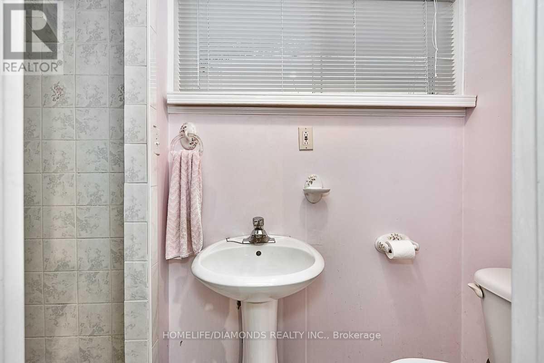3 Bedroom
2 Bathroom
1,500 - 2,000 ft2
Fireplace
Central Air Conditioning
Forced Air
$3,495 Monthly
Ideal Location On Large Corner Lot With Beautiful Mature Gardens Loaded With Perennials, Large Pond, And Shrubs, This 3 Level 3 Bedroom Side Split Has Hwd On 2 Levels, Spacious Living And Dining Rooms Plus A Family Sized Kitchen With Walk/Out. Excellent Bedrooms, Large Above Grade Window In Family Room, Wood Fireplace (As Is). Laundry Area, And 3 Pc Bath (id:53661)
Property Details
|
MLS® Number
|
W12189502 |
|
Property Type
|
Single Family |
|
Community Name
|
Southgate |
|
Parking Space Total
|
4 |
Building
|
Bathroom Total
|
2 |
|
Bedrooms Above Ground
|
3 |
|
Bedrooms Total
|
3 |
|
Appliances
|
Dishwasher, Dryer, Stove, Washer, Refrigerator |
|
Basement Development
|
Finished |
|
Basement Type
|
N/a (finished) |
|
Construction Style Attachment
|
Detached |
|
Construction Style Split Level
|
Backsplit |
|
Cooling Type
|
Central Air Conditioning |
|
Exterior Finish
|
Aluminum Siding, Brick |
|
Fireplace Present
|
Yes |
|
Flooring Type
|
Carpeted, Hardwood |
|
Heating Fuel
|
Natural Gas |
|
Heating Type
|
Forced Air |
|
Size Interior
|
1,500 - 2,000 Ft2 |
|
Type
|
House |
|
Utility Water
|
Municipal Water |
Parking
Land
|
Acreage
|
No |
|
Sewer
|
Sanitary Sewer |
Rooms
| Level |
Type |
Length |
Width |
Dimensions |
|
Lower Level |
Family Room |
4.59 m |
3.66 m |
4.59 m x 3.66 m |
|
Lower Level |
Laundry Room |
|
|
Measurements not available |
|
Lower Level |
Bathroom |
|
|
Measurements not available |
|
Main Level |
Living Room |
4.88 m |
3.42 m |
4.88 m x 3.42 m |
|
Main Level |
Dining Room |
3.25 m |
3.05 m |
3.25 m x 3.05 m |
|
Main Level |
Kitchen |
4.52 m |
2.84 m |
4.52 m x 2.84 m |
|
Upper Level |
Primary Bedroom |
3.66 m |
3.35 m |
3.66 m x 3.35 m |
|
Upper Level |
Bedroom |
3.81 m |
2.69 m |
3.81 m x 2.69 m |
|
Upper Level |
Bedroom |
2.74 m |
2.69 m |
2.74 m x 2.69 m |
https://www.realtor.ca/real-estate/28401901/35-edenborough-drive-brampton-southgate-southgate

