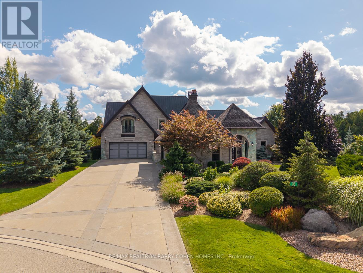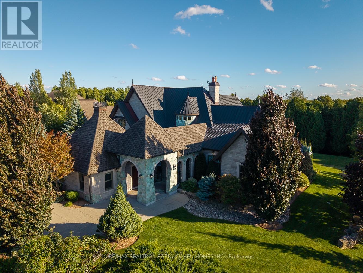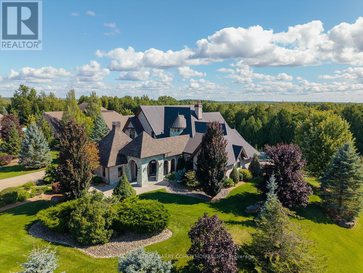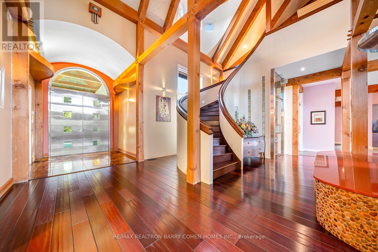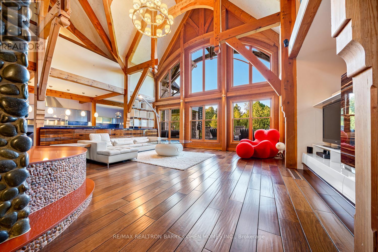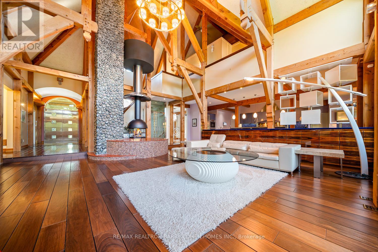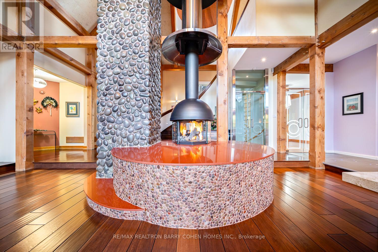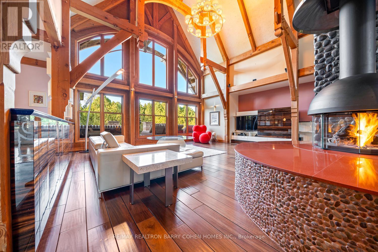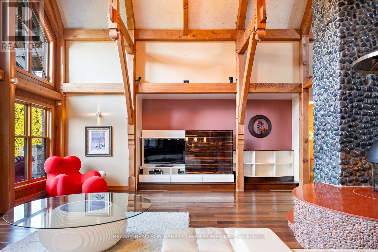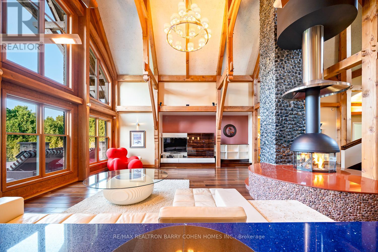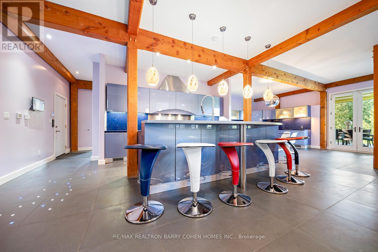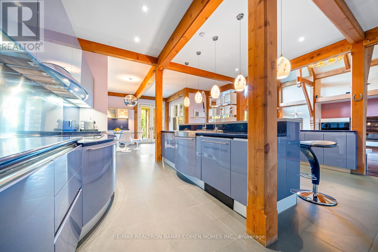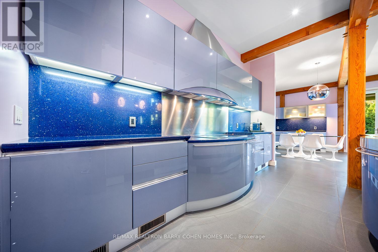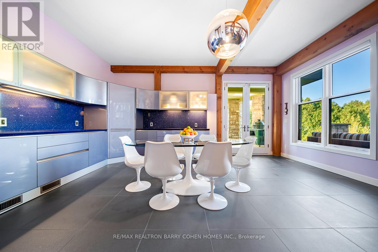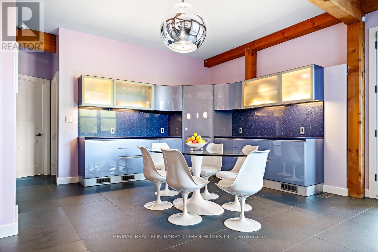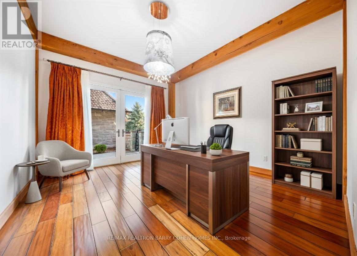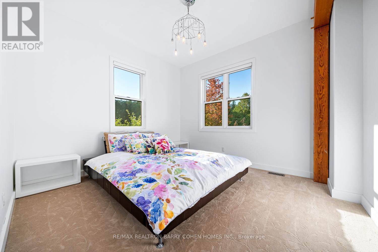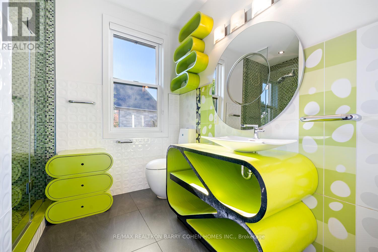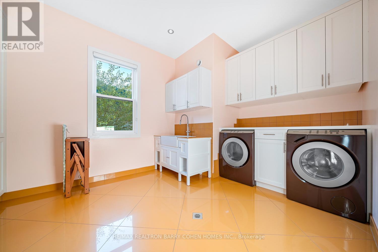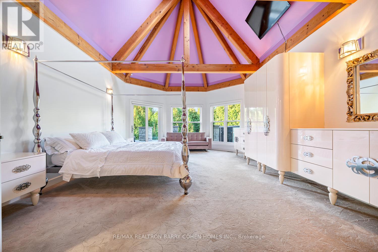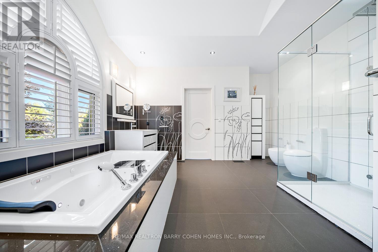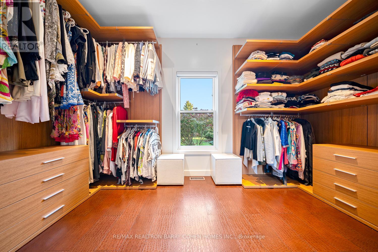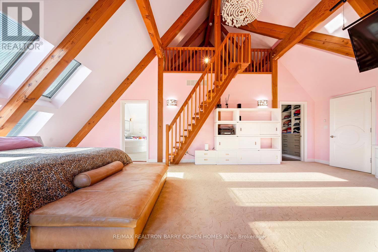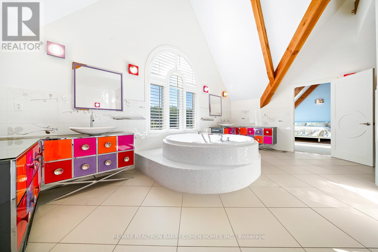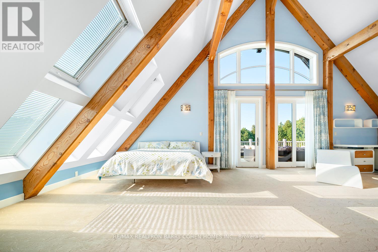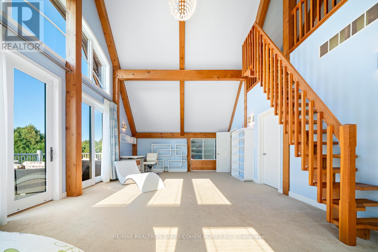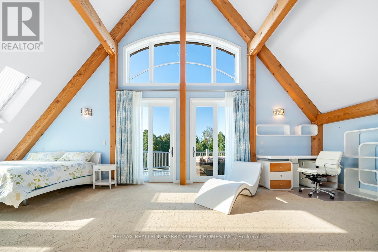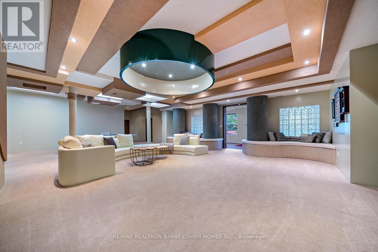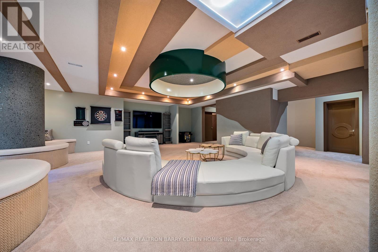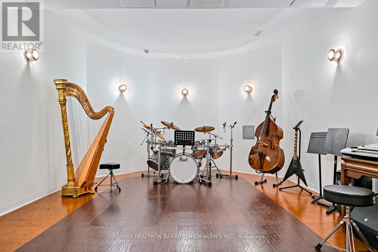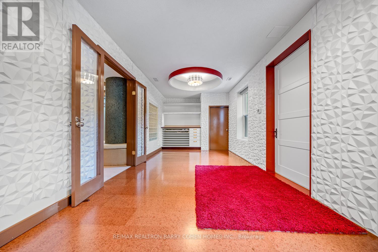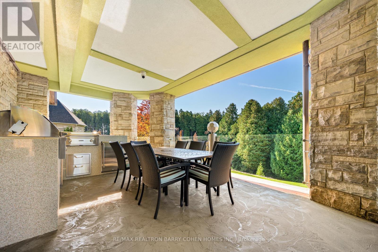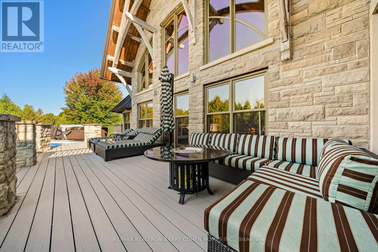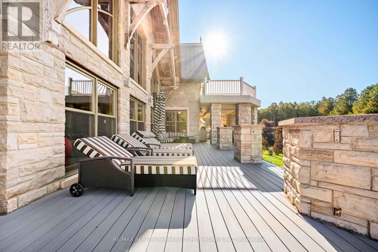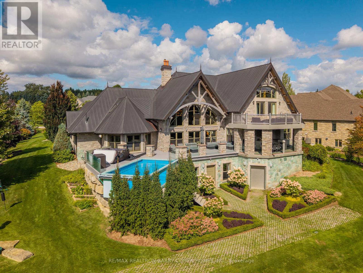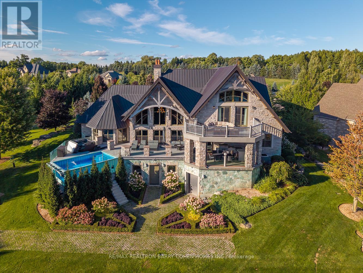5 Bedroom
4 Bathroom
5,000 - 100,000 ft2
Fireplace
Above Ground Pool
Central Air Conditioning
Forced Air
Landscaped
$4,888,000
This One-Of-A-Kind Residence Was Custom Built By The Owners To Showcase Their Unique Vision, Blending The Chic Allure Of High-End Chalet Design With The Timeless Strength Of Canadian Timber Frame Craftsmanship. A Striking Copper Roof Crowns The Home, While A Dramatic Great Room With Soaring 35-Foot West-Facing Windows And A Circular Gas Fireplace Sets The Tone For Inspired Living. Overlooking This Impressive Space Is A Designer Snaidero Kitchen With Seating For 10, Walkout To The Wraparound Deck, And An Infinity Pool Bordered By Glass Walls.The Main Floor Is Anchored By A Private Office Or Dining Room, And A Bauhaus-Inspired Powder Room With Tile Detailing. The Primary Suite Serves As A True Sanctuary, Featuring Cathedral-Like Beamed Ceilings, Bespoke Poliform His-And-Hers Walk-In Closets, A Luxurious Spa-Like 5-Piece Ensuite. Upstairs, Two Expansive Bedroom Suites With 25-Foot Ceilings Each Enjoy Private Walk-In Closets And Share A Large 6-Piece Ensuite With Loft Areas.The Walk-Out Lower Level Offers A Family Room, Acoustic Music Studio, Private Hair Salon, And Powder Room, Along With Additional Bedrooms For Family Or Guests. Designed With Both Scale And Intimacy In Mind, This Home Balances Contemporary Elegance With Natural Warmth - An Irreplaceable Retreat Surrounded By Unmatched Privacy. (id:53661)
Property Details
|
MLS® Number
|
X12446325 |
|
Property Type
|
Single Family |
|
Community Name
|
Rural Puslinch East |
|
Features
|
Lighting |
|
Parking Space Total
|
15 |
|
Pool Type
|
Above Ground Pool |
Building
|
Bathroom Total
|
4 |
|
Bedrooms Above Ground
|
4 |
|
Bedrooms Below Ground
|
1 |
|
Bedrooms Total
|
5 |
|
Age
|
6 To 15 Years |
|
Amenities
|
Fireplace(s) |
|
Basement Development
|
Finished |
|
Basement Features
|
Walk Out |
|
Basement Type
|
N/a (finished) |
|
Construction Style Attachment
|
Detached |
|
Cooling Type
|
Central Air Conditioning |
|
Exterior Finish
|
Stone |
|
Fire Protection
|
Alarm System, Security System |
|
Fireplace Present
|
Yes |
|
Fireplace Total
|
1 |
|
Flooring Type
|
Hardwood, Carpeted, Tile |
|
Foundation Type
|
Unknown |
|
Half Bath Total
|
2 |
|
Heating Fuel
|
Natural Gas |
|
Heating Type
|
Forced Air |
|
Stories Total
|
2 |
|
Size Interior
|
5,000 - 100,000 Ft2 |
|
Type
|
House |
Parking
Land
|
Acreage
|
No |
|
Landscape Features
|
Landscaped |
|
Sewer
|
Septic System |
|
Size Depth
|
394 Ft ,3 In |
|
Size Frontage
|
192 Ft ,3 In |
|
Size Irregular
|
192.3 X 394.3 Ft |
|
Size Total Text
|
192.3 X 394.3 Ft|1/2 - 1.99 Acres |
|
Zoning Description
|
Er2-3 |
Rooms
| Level |
Type |
Length |
Width |
Dimensions |
|
Second Level |
Bedroom 3 |
30.5 m |
17.4 m |
30.5 m x 17.4 m |
|
Second Level |
Bedroom 4 |
28.1 m |
15.5 m |
28.1 m x 15.5 m |
|
Second Level |
Bathroom |
16.8 m |
18.4 m |
16.8 m x 18.4 m |
|
Lower Level |
Games Room |
49.9 m |
29.7 m |
49.9 m x 29.7 m |
|
Lower Level |
Exercise Room |
13 m |
15.11 m |
13 m x 15.11 m |
|
Main Level |
Living Room |
23.11 m |
44.6 m |
23.11 m x 44.6 m |
|
Main Level |
Kitchen |
26.1 m |
34.6 m |
26.1 m x 34.6 m |
|
Main Level |
Dining Room |
12.5 m |
13.1 m |
12.5 m x 13.1 m |
|
Main Level |
Primary Bedroom |
14.7 m |
24.4 m |
14.7 m x 24.4 m |
|
Main Level |
Bedroom 2 |
12 m |
11 m |
12 m x 11 m |
|
Main Level |
Laundry Room |
11 m |
13.11 m |
11 m x 13.11 m |
|
Main Level |
Mud Room |
11.2 m |
14.3 m |
11.2 m x 14.3 m |
|
Other |
Utility Room |
38.11 m |
13.4 m |
38.11 m x 13.4 m |
https://www.realtor.ca/real-estate/28954983/35-daymond-drive-puslinch-rural-puslinch-east

