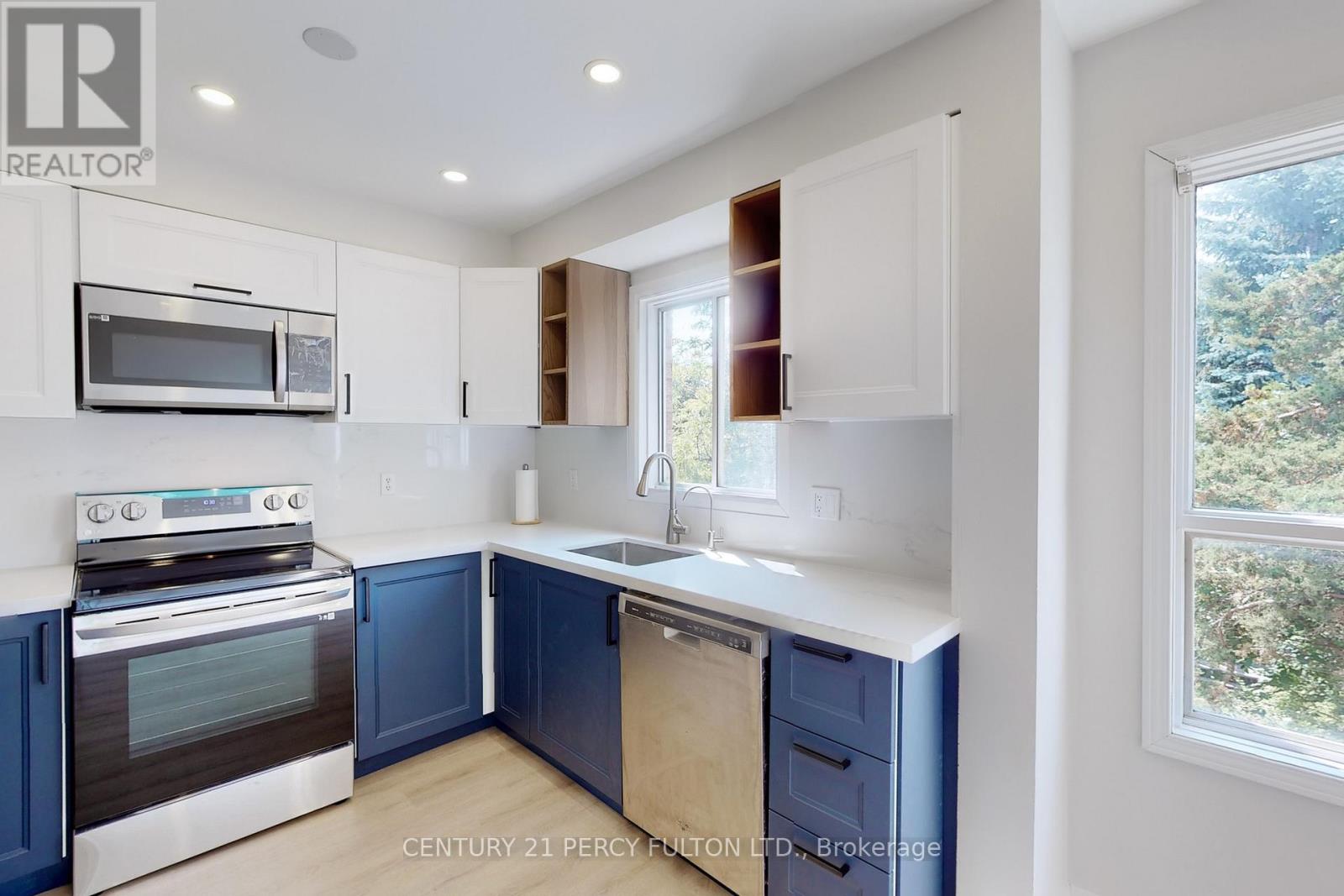3 Bedroom
3 Bathroom
1,100 - 1,500 ft2
Central Air Conditioning
Forced Air
$3,490 Monthly
Beautiful Fully renovated top to bottom in 2023, 3 Bedroom, 3 bathroom in prime Aurora, conveniently situated right by all major amenities, (transit, school, Hwy, golf course, Parks, Shopping, more and more).Spacious Master bedroom with 3 pc en-suit, rec room with walk out to garden, Walk out basement (id:53661)
Property Details
|
MLS® Number
|
N12163882 |
|
Property Type
|
Single Family |
|
Neigbourhood
|
Wellington Lanes |
|
Community Name
|
Bayview Wellington |
|
Parking Space Total
|
3 |
Building
|
Bathroom Total
|
3 |
|
Bedrooms Above Ground
|
3 |
|
Bedrooms Total
|
3 |
|
Appliances
|
Dishwasher, Hood Fan, Microwave, Stove, Refrigerator |
|
Basement Development
|
Finished |
|
Basement Features
|
Walk Out |
|
Basement Type
|
N/a (finished) |
|
Construction Style Attachment
|
Attached |
|
Cooling Type
|
Central Air Conditioning |
|
Exterior Finish
|
Brick |
|
Foundation Type
|
Concrete |
|
Half Bath Total
|
1 |
|
Heating Fuel
|
Natural Gas |
|
Heating Type
|
Forced Air |
|
Stories Total
|
2 |
|
Size Interior
|
1,100 - 1,500 Ft2 |
|
Type
|
Row / Townhouse |
|
Utility Water
|
Municipal Water |
Parking
Land
|
Acreage
|
No |
|
Sewer
|
Sanitary Sewer |
|
Size Frontage
|
18 Ft ,4 In |
|
Size Irregular
|
18.4 Ft |
|
Size Total Text
|
18.4 Ft |
Rooms
| Level |
Type |
Length |
Width |
Dimensions |
|
Second Level |
Primary Bedroom |
3.87 m |
3.5 m |
3.87 m x 3.5 m |
|
Second Level |
Bedroom 2 |
3.5 m |
3.38 m |
3.5 m x 3.38 m |
|
Second Level |
Bedroom 3 |
2.74 m |
2.16 m |
2.74 m x 2.16 m |
|
Basement |
Recreational, Games Room |
4.54 m |
3.23 m |
4.54 m x 3.23 m |
|
Basement |
Laundry Room |
1.79 m |
1.23 m |
1.79 m x 1.23 m |
|
Main Level |
Living Room |
6.4 m |
3.03 m |
6.4 m x 3.03 m |
|
Main Level |
Dining Room |
6.4 m |
3.03 m |
6.4 m x 3.03 m |
|
Main Level |
Kitchen |
2.13 m |
1.73 m |
2.13 m x 1.73 m |
|
Main Level |
Eating Area |
2.67 m |
2.13 m |
2.67 m x 2.13 m |
https://www.realtor.ca/real-estate/28346388/35-bowler-street-aurora-bayview-wellington-bayview-wellington






























