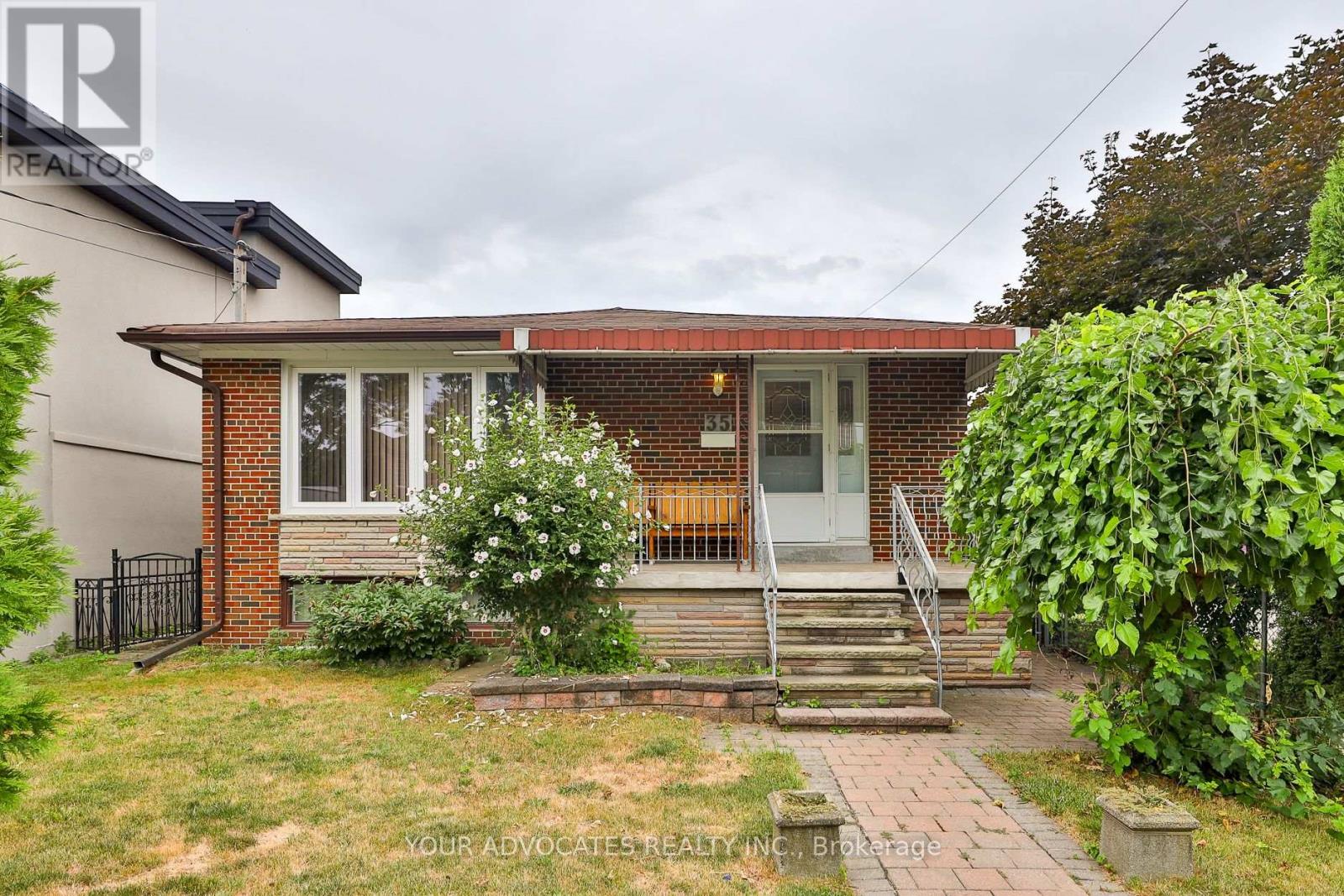3 Bedroom
2 Bathroom
1,100 - 1,500 ft2
Bungalow
Fireplace
Central Air Conditioning
Forced Air
$1,029,000
Charming bungalow in the heart of Rustic! This detached home sits on a premium corner lot and is ideal for first-time buyers, down sizers, or investors. The main floor offers three spacious bedrooms, a full bathroom, and a bright living and dining area. A separate side entrance leads to a finished basement complete with second kitchen and bathroom, offering plenty of options for extended family living or rental potential.Located on a quiet, low-traffic street just minutes from TTC, major highways, shopping, schools, and parks, this home is perfectly positioned for convenience and lifestyle. A wonderful opportunity to settle into a sought-after neighbourhood. (id:53661)
Property Details
|
MLS® Number
|
W12379949 |
|
Property Type
|
Single Family |
|
Neigbourhood
|
Rustic |
|
Community Name
|
Rustic |
|
Equipment Type
|
Water Heater |
|
Parking Space Total
|
3 |
|
Rental Equipment Type
|
Water Heater |
Building
|
Bathroom Total
|
2 |
|
Bedrooms Above Ground
|
3 |
|
Bedrooms Total
|
3 |
|
Appliances
|
All, Window Coverings |
|
Architectural Style
|
Bungalow |
|
Basement Development
|
Finished |
|
Basement Type
|
N/a (finished) |
|
Construction Style Attachment
|
Detached |
|
Cooling Type
|
Central Air Conditioning |
|
Exterior Finish
|
Brick |
|
Fireplace Present
|
Yes |
|
Flooring Type
|
Hardwood |
|
Foundation Type
|
Unknown |
|
Heating Fuel
|
Natural Gas |
|
Heating Type
|
Forced Air |
|
Stories Total
|
1 |
|
Size Interior
|
1,100 - 1,500 Ft2 |
|
Type
|
House |
|
Utility Water
|
Municipal Water |
Parking
Land
|
Acreage
|
No |
|
Sewer
|
Sanitary Sewer |
|
Size Depth
|
119 Ft ,6 In |
|
Size Frontage
|
37 Ft ,6 In |
|
Size Irregular
|
37.5 X 119.5 Ft |
|
Size Total Text
|
37.5 X 119.5 Ft |
Rooms
| Level |
Type |
Length |
Width |
Dimensions |
|
Basement |
Kitchen |
6.46 m |
3.79 m |
6.46 m x 3.79 m |
|
Basement |
Living Room |
3.79 m |
2.44 m |
3.79 m x 2.44 m |
|
Basement |
Laundry Room |
4.93 m |
3.82 m |
4.93 m x 3.82 m |
|
Main Level |
Living Room |
6.22 m |
4.37 m |
6.22 m x 4.37 m |
|
Main Level |
Dining Room |
6.22 m |
4.37 m |
6.22 m x 4.37 m |
|
Main Level |
Kitchen |
3.49 m |
3.46 m |
3.49 m x 3.46 m |
|
Main Level |
Primary Bedroom |
3.7 m |
3.52 m |
3.7 m x 3.52 m |
|
Main Level |
Bedroom 2 |
3.52 m |
3.4 m |
3.52 m x 3.4 m |
|
Main Level |
Bedroom 3 |
3.43 m |
2.59 m |
3.43 m x 2.59 m |
https://www.realtor.ca/real-estate/28812316/35-beckett-avenue-toronto-rustic-rustic












































