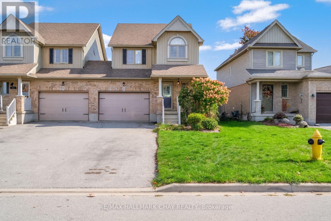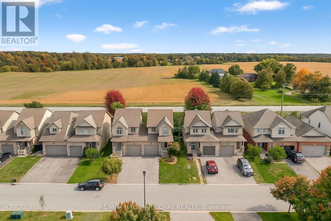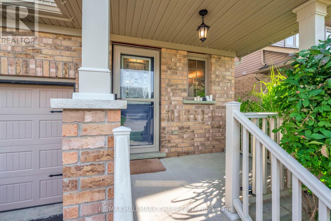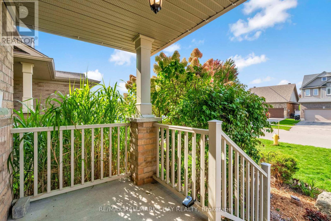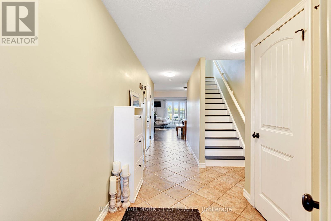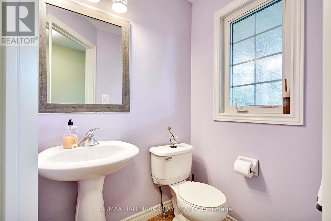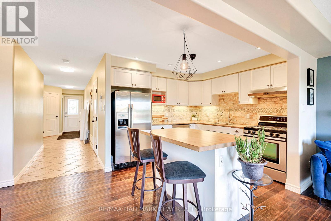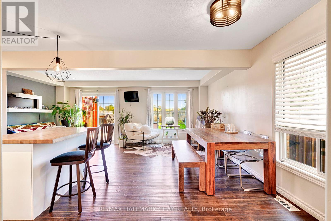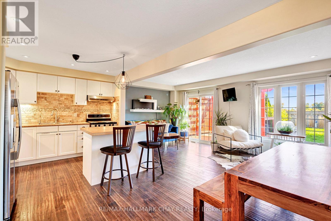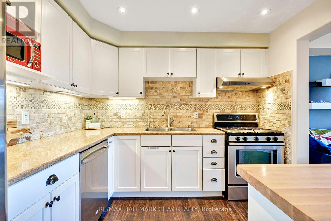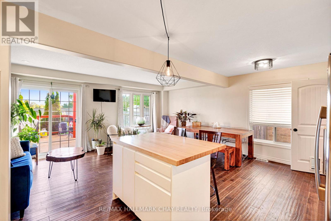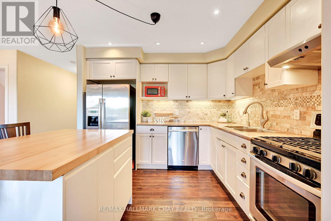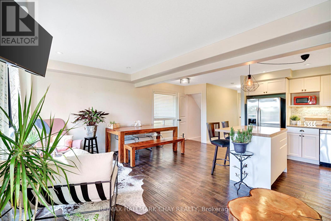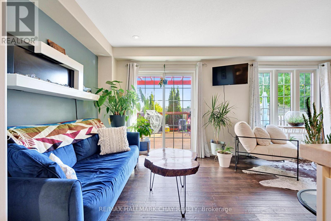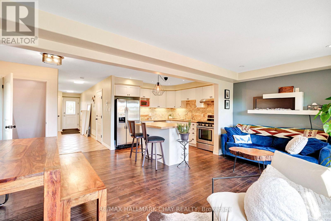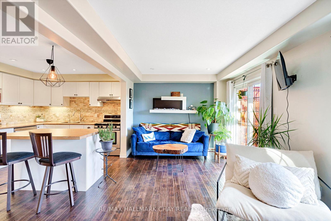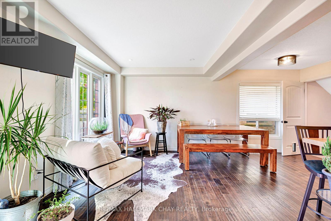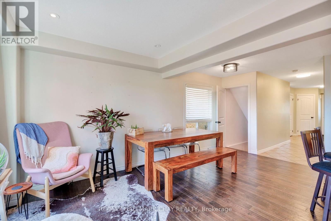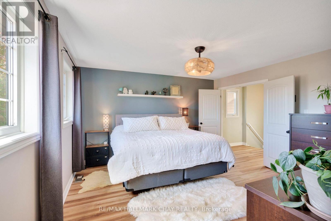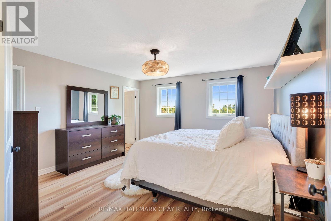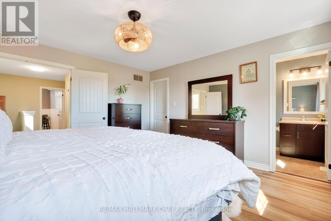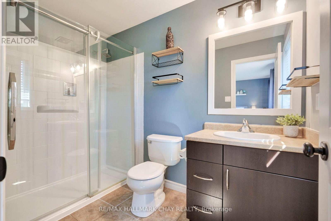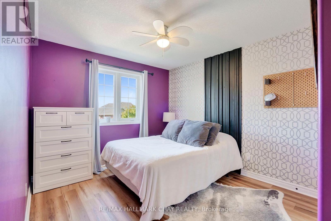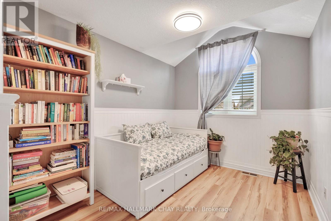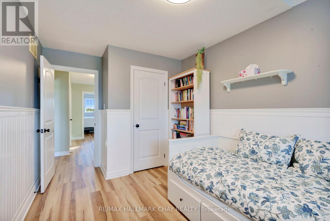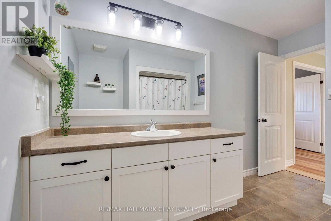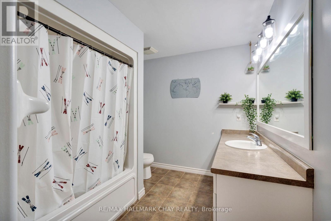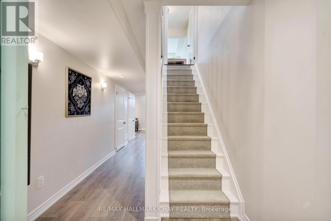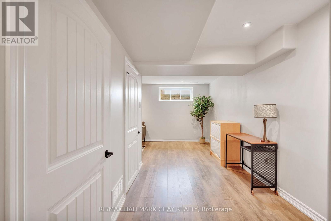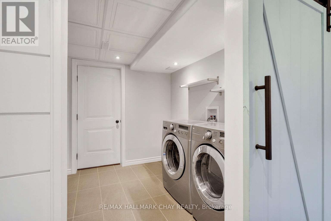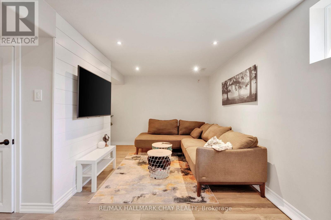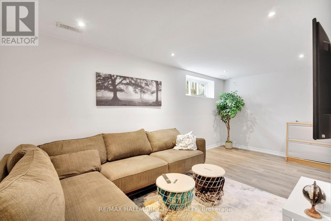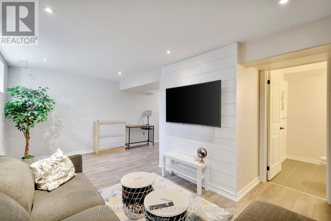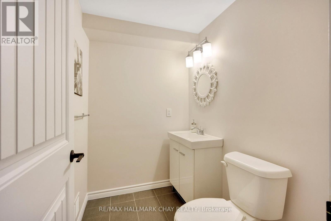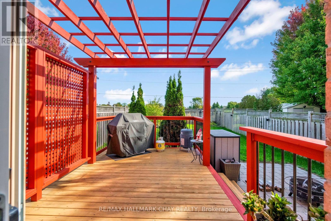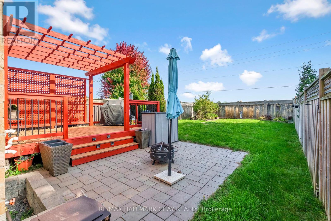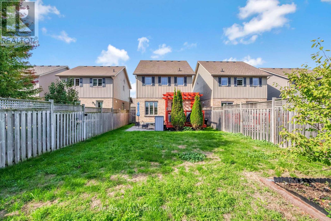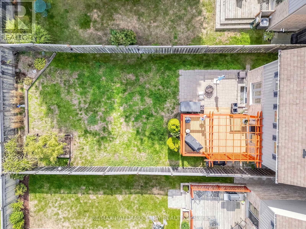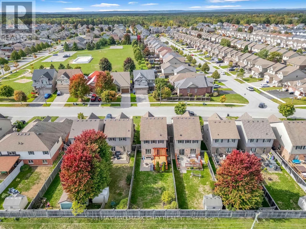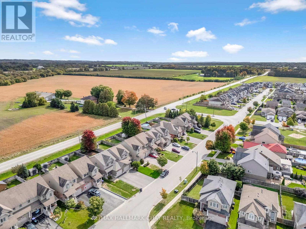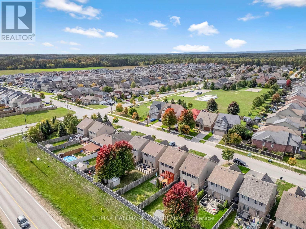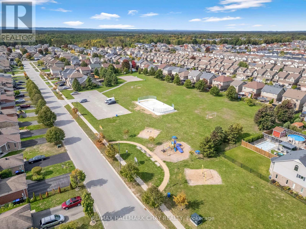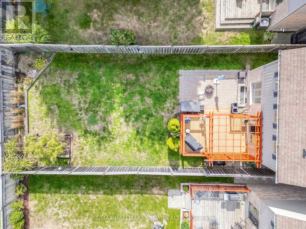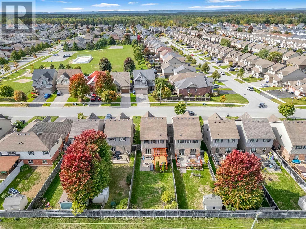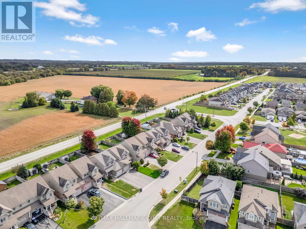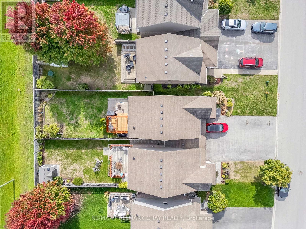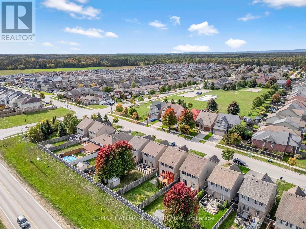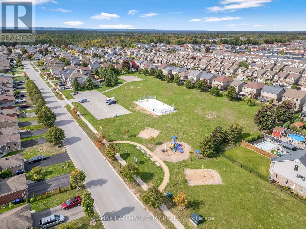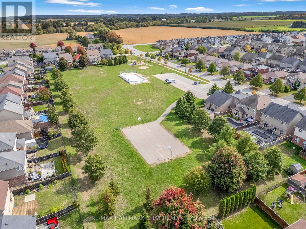3 Bedroom
4 Bathroom
1,100 - 1,500 ft2
Central Air Conditioning
Forced Air
Landscaped
$675,000
Welcome to this beautifully upgraded Devonleigh-built Millbrook model in the heart of Angus. Steps from two parks and a soon-to-be-built school, this home is ideal for first-time buyers or those looking to downsize without compromise.The open-concept main floor features hand-scraped hardwood and ceramicI canI flooring, a bright kitchen with breakfast island, stainless-steel appliances including a gas stove, a stylish ceramic backsplash and a 2 pc bath. The dining area flows seamlessly into the spacious living room, where patio doors lead to a large deck and fully fenced yard with no houses behind perfect for entertaining or relaxing outdoors. Upstairs, you'll find beautiful laminate flooring throughout, generous primary suite with a 3-piece ensuite with newly updated large walk in shower & walk-in closet, plus two additional bedrooms and a well-appointed main bath. The finished basement adds even more living space with a rec room, a 2-piece bathroom, and a large window bringing in natural light, along with a convenient & finished laundry room. Additional highlights include inside garage access, electric car charger outlet in garage (220v) a carpet-free design, and a bright, open layout throughout. This move-in-ready home combines quality Devonleigh craftsmanship with a location thats close to parks, schools, and every amenity Angus has to offer! (id:53661)
Property Details
|
MLS® Number
|
N12446928 |
|
Property Type
|
Single Family |
|
Community Name
|
Angus |
|
Amenities Near By
|
Park, Schools |
|
Community Features
|
Community Centre, School Bus |
|
Equipment Type
|
Water Heater, Water Softener |
|
Features
|
Carpet Free |
|
Parking Space Total
|
3 |
|
Rental Equipment Type
|
Water Heater, Water Softener |
|
Structure
|
Porch |
Building
|
Bathroom Total
|
4 |
|
Bedrooms Above Ground
|
3 |
|
Bedrooms Total
|
3 |
|
Age
|
6 To 15 Years |
|
Appliances
|
Water Softener, Garage Door Opener Remote(s), Central Vacuum, Water Treatment, Dishwasher, Dryer, Garage Door Opener, Stove, Washer, Window Coverings, Refrigerator |
|
Basement Development
|
Finished |
|
Basement Type
|
Full (finished) |
|
Construction Style Attachment
|
Semi-detached |
|
Cooling Type
|
Central Air Conditioning |
|
Exterior Finish
|
Brick, Vinyl Siding |
|
Fire Protection
|
Smoke Detectors |
|
Foundation Type
|
Concrete |
|
Half Bath Total
|
2 |
|
Heating Fuel
|
Natural Gas |
|
Heating Type
|
Forced Air |
|
Stories Total
|
2 |
|
Size Interior
|
1,100 - 1,500 Ft2 |
|
Type
|
House |
|
Utility Water
|
Municipal Water |
Parking
|
Attached Garage
|
|
|
No Garage
|
|
|
Inside Entry
|
|
Land
|
Acreage
|
No |
|
Fence Type
|
Fully Fenced, Fenced Yard |
|
Land Amenities
|
Park, Schools |
|
Landscape Features
|
Landscaped |
|
Sewer
|
Sanitary Sewer |
|
Size Depth
|
131 Ft ,3 In |
|
Size Frontage
|
29 Ft ,6 In |
|
Size Irregular
|
29.5 X 131.3 Ft |
|
Size Total Text
|
29.5 X 131.3 Ft|under 1/2 Acre |
|
Zoning Description
|
Res |
Rooms
| Level |
Type |
Length |
Width |
Dimensions |
|
Second Level |
Primary Bedroom |
3.9 m |
4.2 m |
3.9 m x 4.2 m |
|
Second Level |
Bathroom |
1.59 m |
2.91 m |
1.59 m x 2.91 m |
|
Second Level |
Bedroom |
2.92 m |
4.11 m |
2.92 m x 4.11 m |
|
Second Level |
Bedroom |
2.58 m |
3.97 m |
2.58 m x 3.97 m |
|
Second Level |
Bathroom |
3.39 m |
2.55 m |
3.39 m x 2.55 m |
|
Lower Level |
Recreational, Games Room |
5.59 m |
5.59 m |
5.59 m x 5.59 m |
|
Lower Level |
Laundry Room |
2.58 m |
2.66 m |
2.58 m x 2.66 m |
|
Lower Level |
Bathroom |
1.49 m |
1.9 m |
1.49 m x 1.9 m |
|
Main Level |
Living Room |
5.47 m |
2.68 m |
5.47 m x 2.68 m |
|
Main Level |
Kitchen |
2.92 m |
3.07 m |
2.92 m x 3.07 m |
|
Main Level |
Dining Room |
2.91 m |
3.12 m |
2.91 m x 3.12 m |
|
Main Level |
Bathroom |
1.34 m |
1.35 m |
1.34 m x 1.35 m |
https://www.realtor.ca/real-estate/28955919/35-banting-crescent-essa-angus-angus

