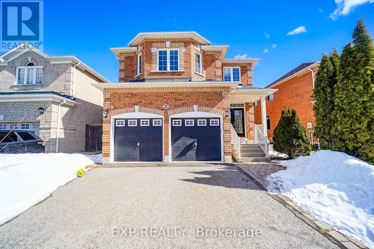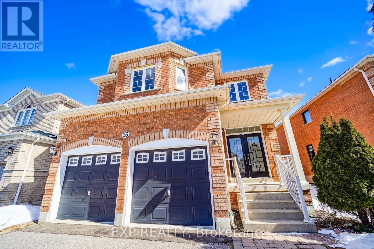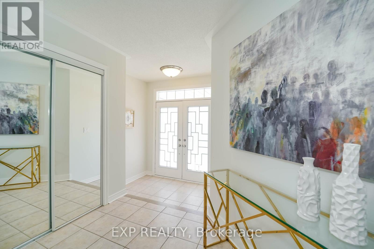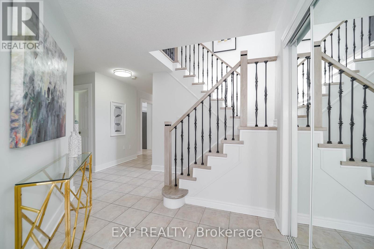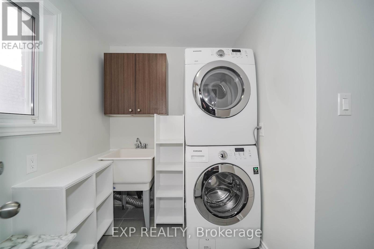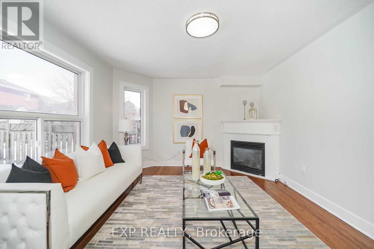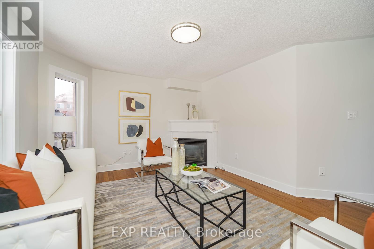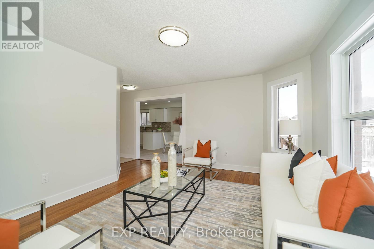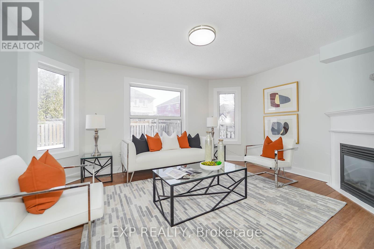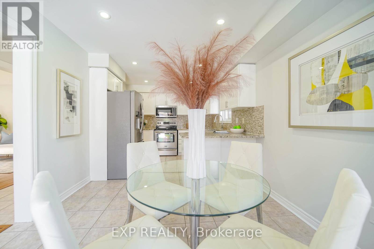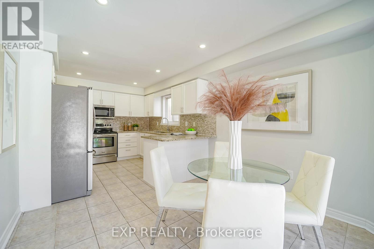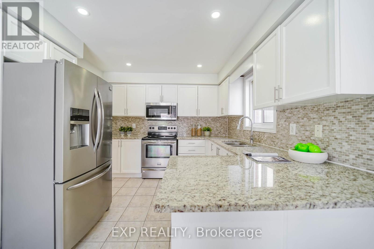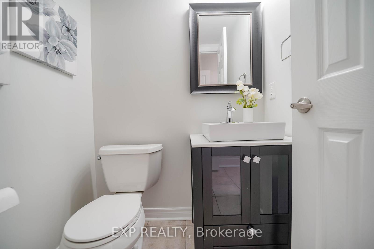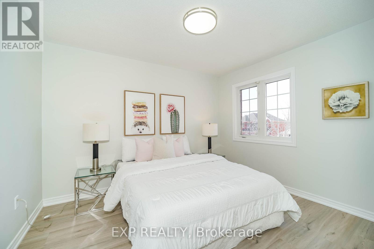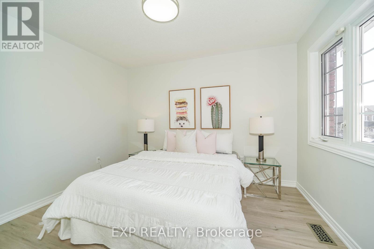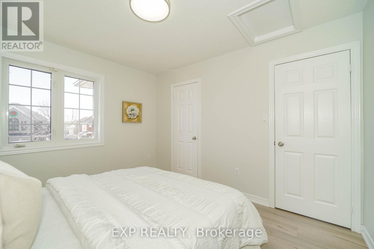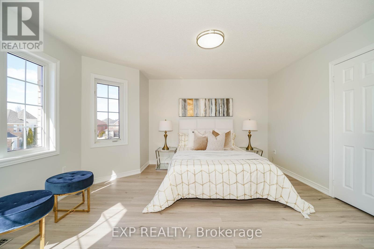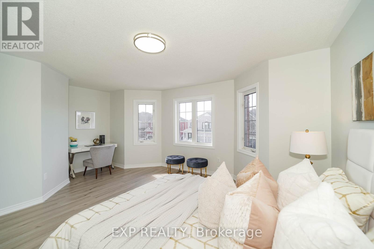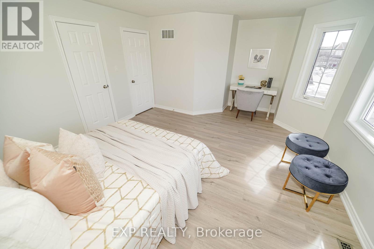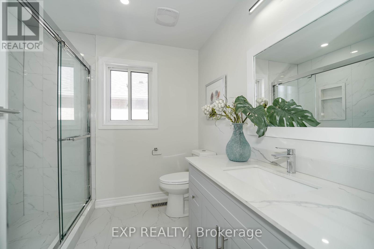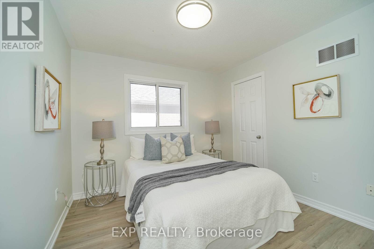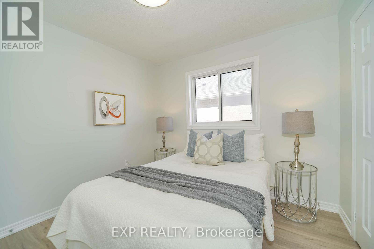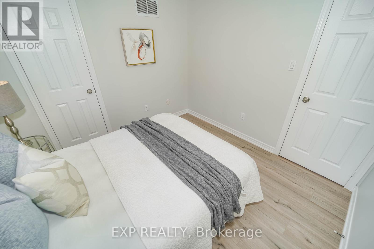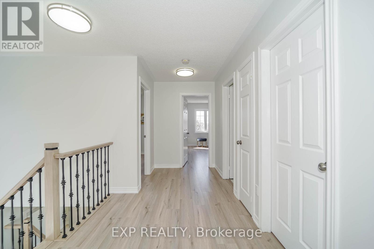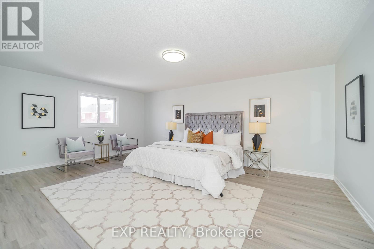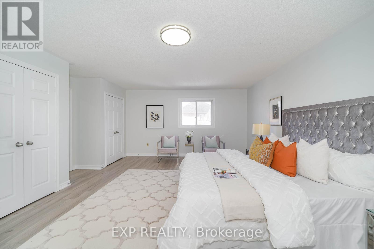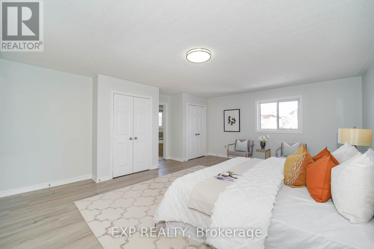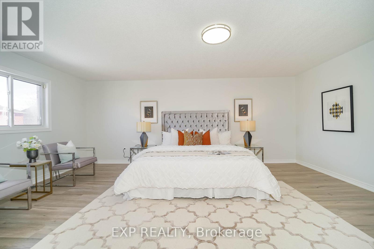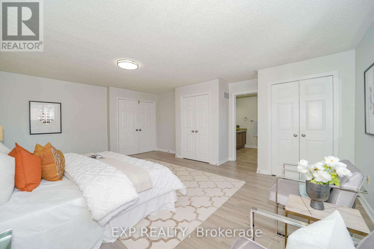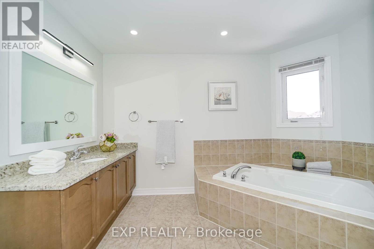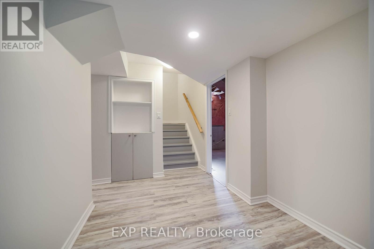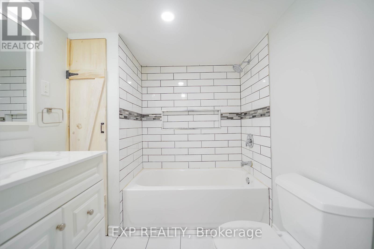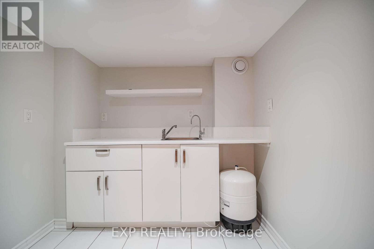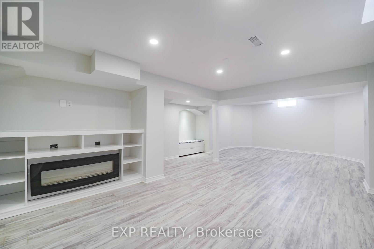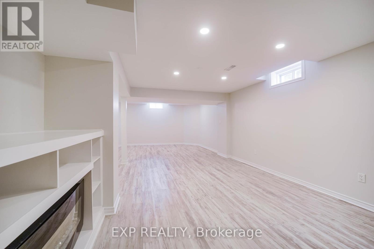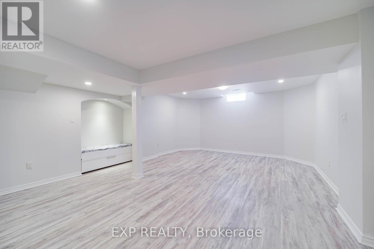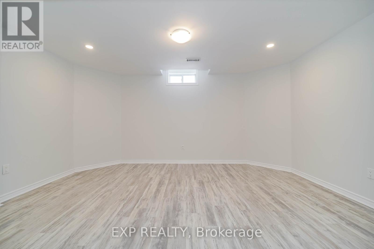4 Bedroom
4 Bathroom
2,000 - 2,500 ft2
Fireplace
Central Air Conditioning
Forced Air
$999,000
Great double garage detached home located in Williamsburg community.One of the best layouts in the neighborhood! Elegantly finishedkitchen with S/S Apps & well maintained granite countertops. Newlyupgraded hardwood floor & tile floor throughout. 4Pc ensuite w/granitecounters & double closets in master. Bedrooms have large closets &lots of functional space. Professional finished basement. Close toRocketship Park & Splashpad, minutes from Durham's top Schools &shopping plaza. (id:53661)
Property Details
|
MLS® Number
|
E12154560 |
|
Property Type
|
Single Family |
|
Community Name
|
Williamsburg |
|
Parking Space Total
|
4 |
Building
|
Bathroom Total
|
4 |
|
Bedrooms Above Ground
|
4 |
|
Bedrooms Total
|
4 |
|
Appliances
|
Dishwasher, Dryer, Microwave, Stove, Washer, Refrigerator |
|
Basement Development
|
Finished |
|
Basement Type
|
N/a (finished) |
|
Construction Style Attachment
|
Detached |
|
Cooling Type
|
Central Air Conditioning |
|
Exterior Finish
|
Brick |
|
Fireplace Present
|
Yes |
|
Foundation Type
|
Concrete |
|
Half Bath Total
|
1 |
|
Heating Fuel
|
Natural Gas |
|
Heating Type
|
Forced Air |
|
Stories Total
|
2 |
|
Size Interior
|
2,000 - 2,500 Ft2 |
|
Type
|
House |
|
Utility Water
|
Municipal Water |
Parking
Land
|
Acreage
|
No |
|
Sewer
|
Sanitary Sewer |
|
Size Depth
|
108 Ft |
|
Size Frontage
|
42 Ft ,3 In |
|
Size Irregular
|
42.3 X 108 Ft |
|
Size Total Text
|
42.3 X 108 Ft |
Rooms
| Level |
Type |
Length |
Width |
Dimensions |
|
Second Level |
Primary Bedroom |
4.84 m |
6.06 m |
4.84 m x 6.06 m |
|
Second Level |
Bedroom 2 |
3.02 m |
3.03 m |
3.02 m x 3.03 m |
|
Second Level |
Bedroom 3 |
3.51 m |
3.02 m |
3.51 m x 3.02 m |
|
Second Level |
Bedroom 4 |
5.53 m |
4.23 m |
5.53 m x 4.23 m |
|
Basement |
Recreational, Games Room |
|
|
Measurements not available |
|
Ground Level |
Living Room |
4.84 m |
3.51 m |
4.84 m x 3.51 m |
|
Ground Level |
Dining Room |
4.84 m |
3.51 m |
4.84 m x 3.51 m |
|
Ground Level |
Family Room |
3.58 m |
4.7 m |
3.58 m x 4.7 m |
|
Ground Level |
Kitchen |
3.2 m |
3.07 m |
3.2 m x 3.07 m |
|
Ground Level |
Eating Area |
3.03 m |
3.07 m |
3.03 m x 3.07 m |
https://www.realtor.ca/real-estate/28325985/35-ball-crescent-whitby-williamsburg-williamsburg

