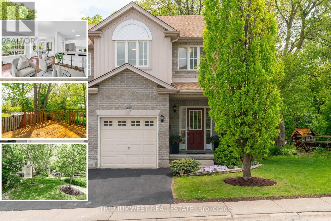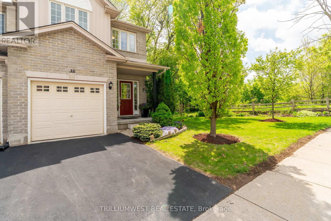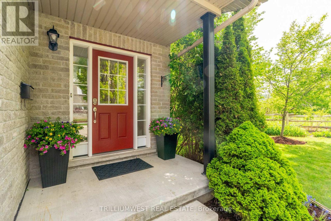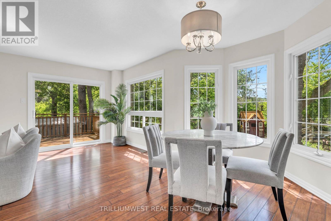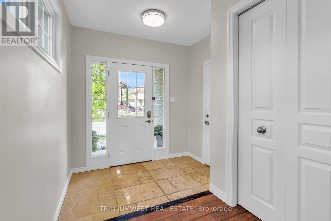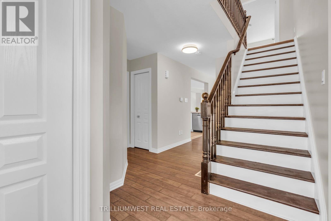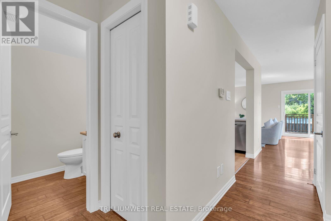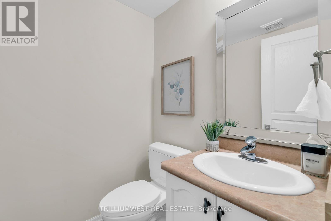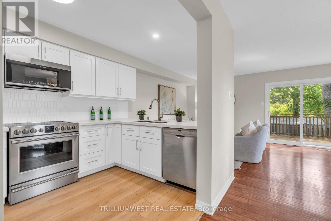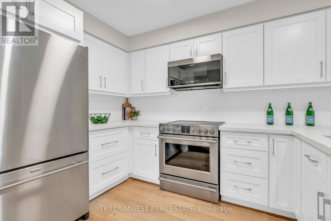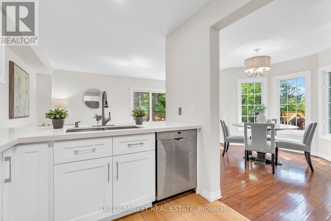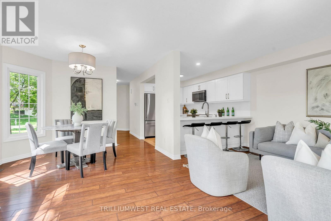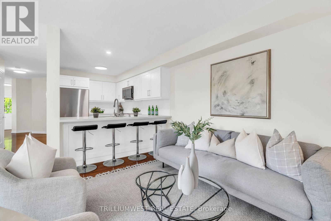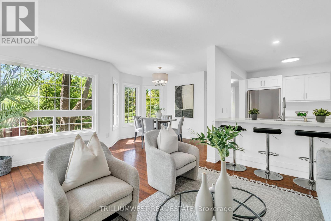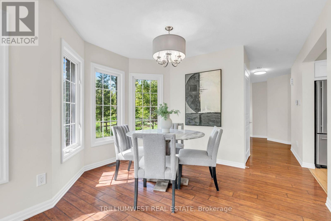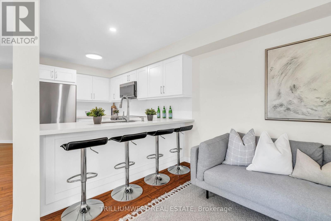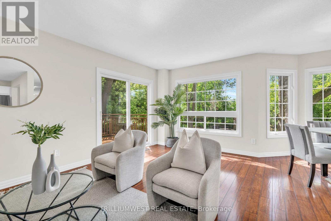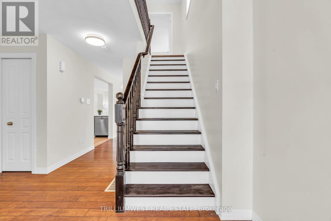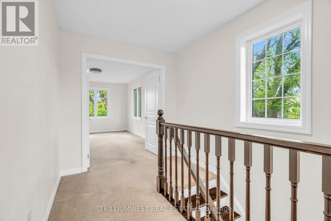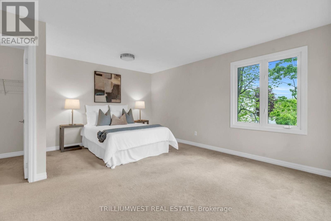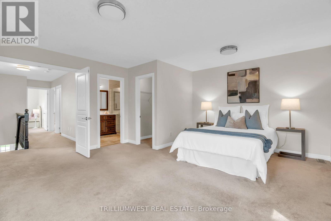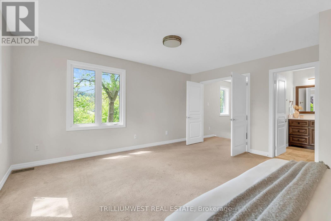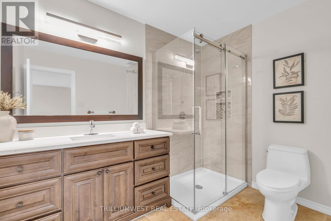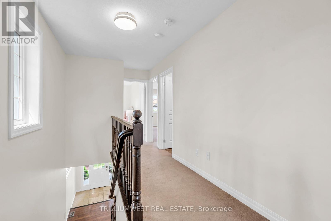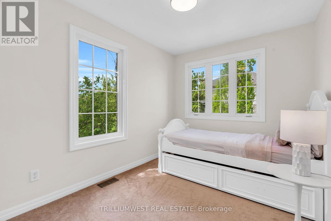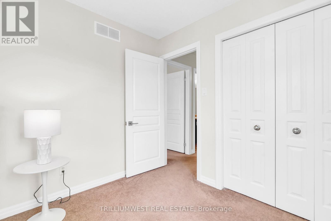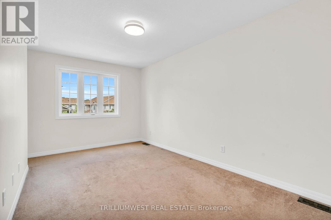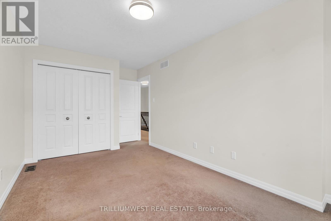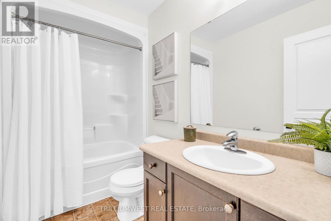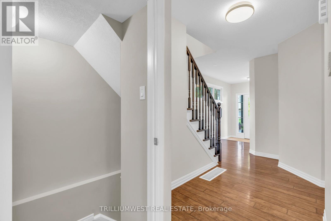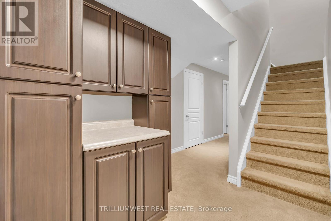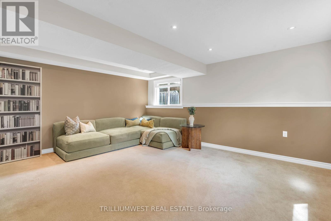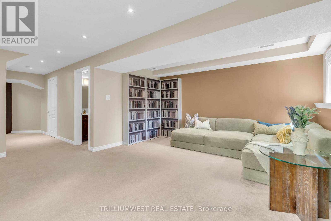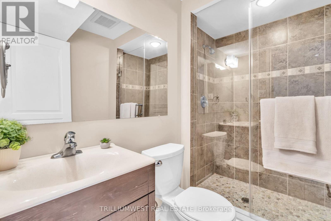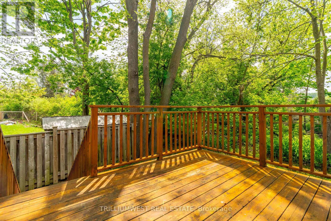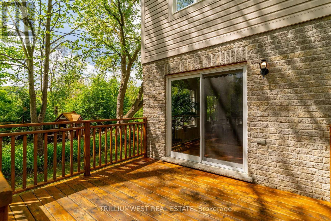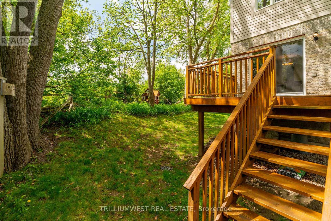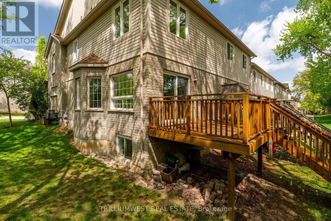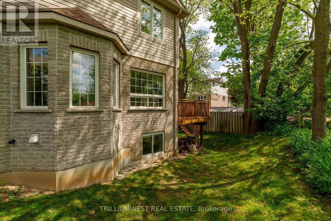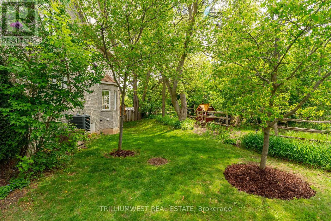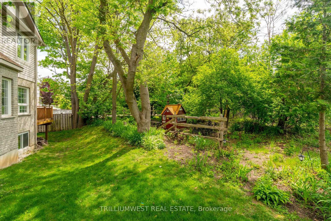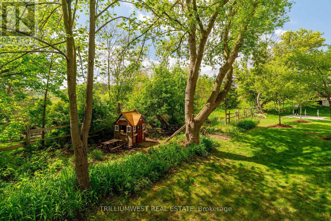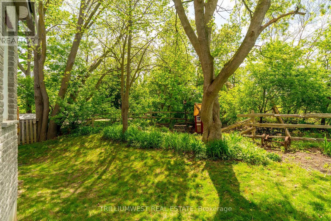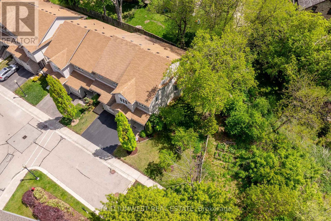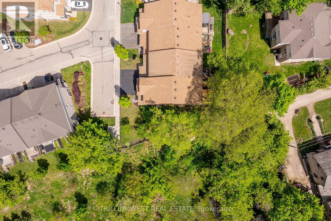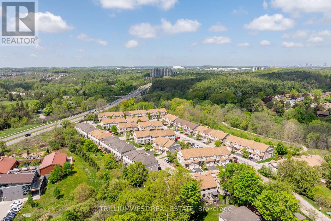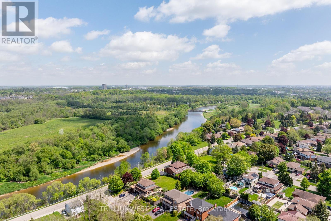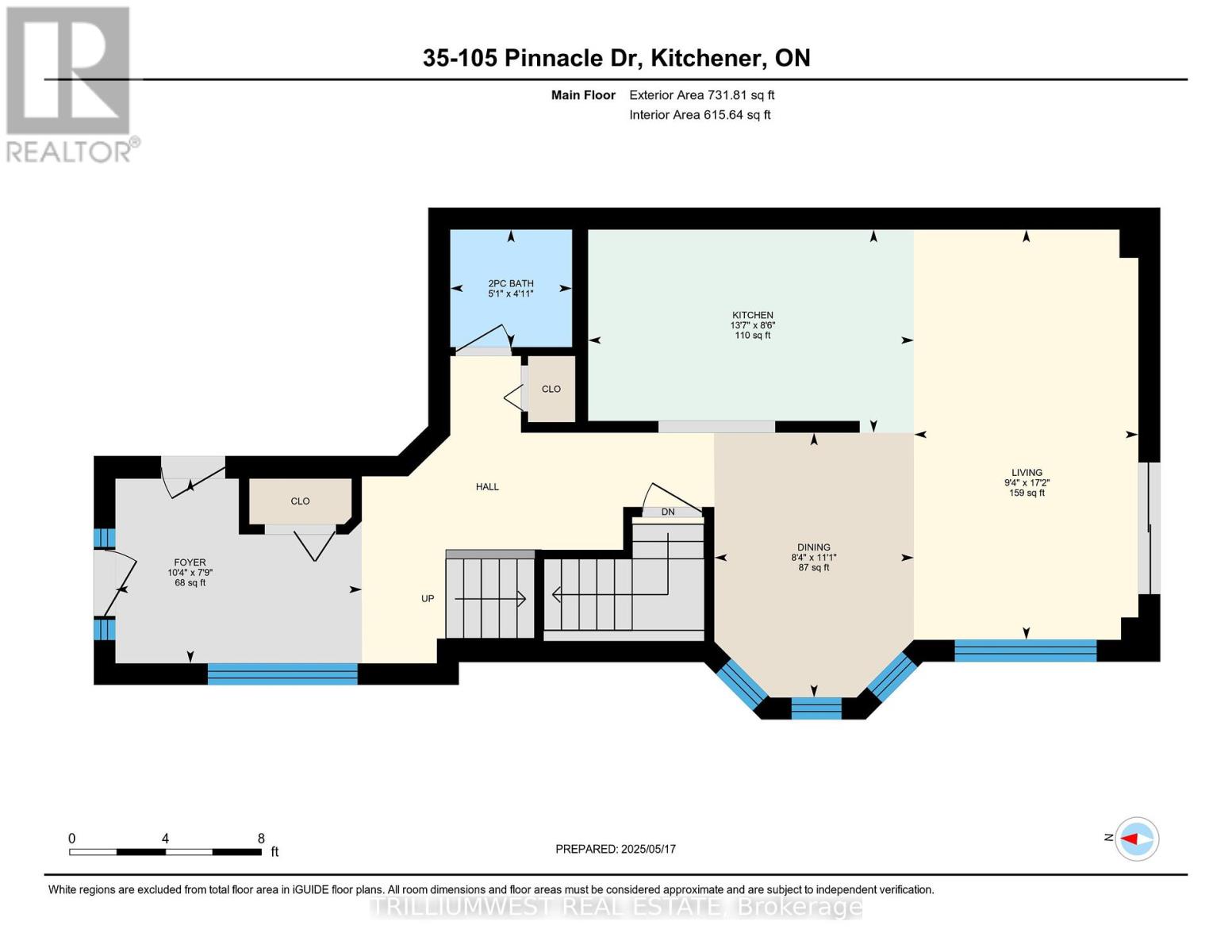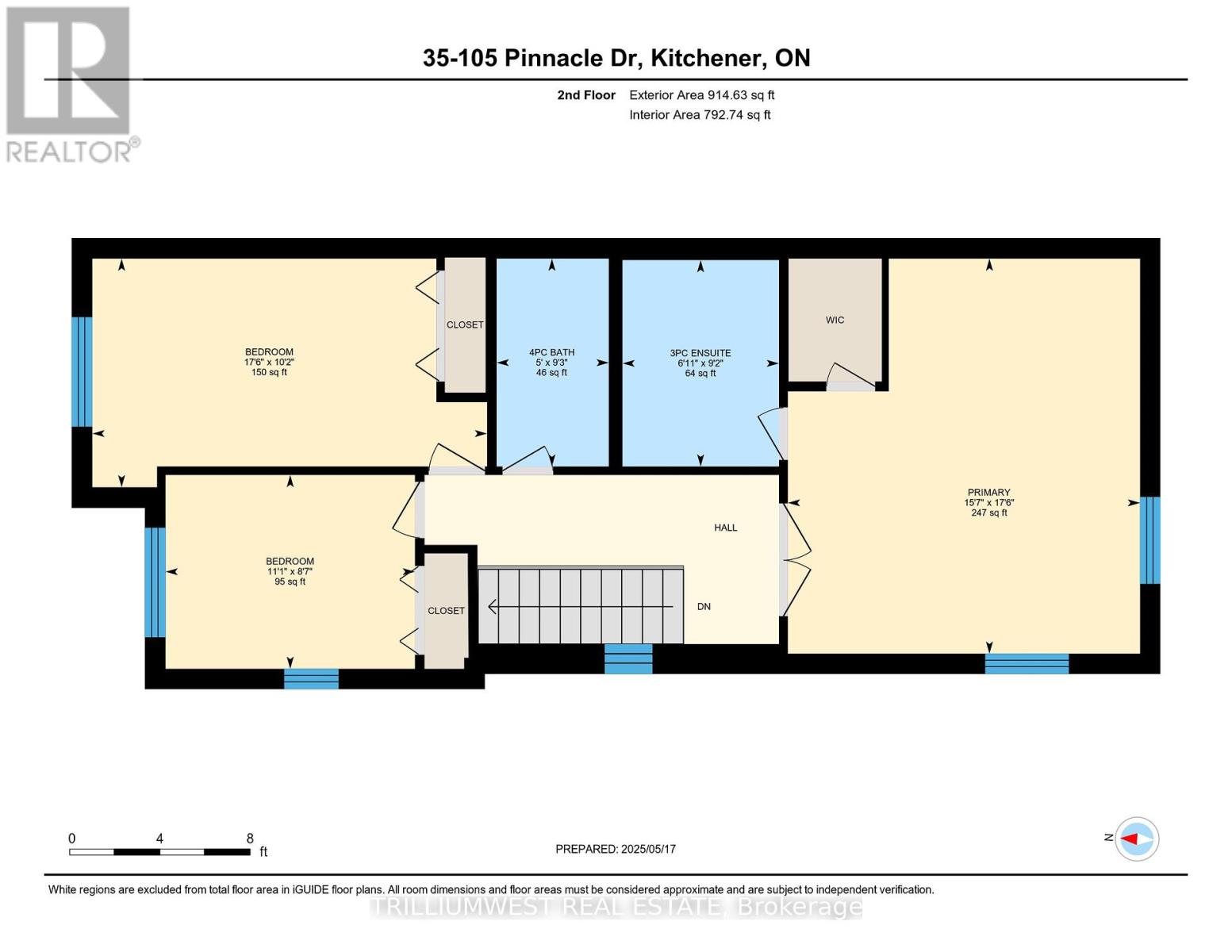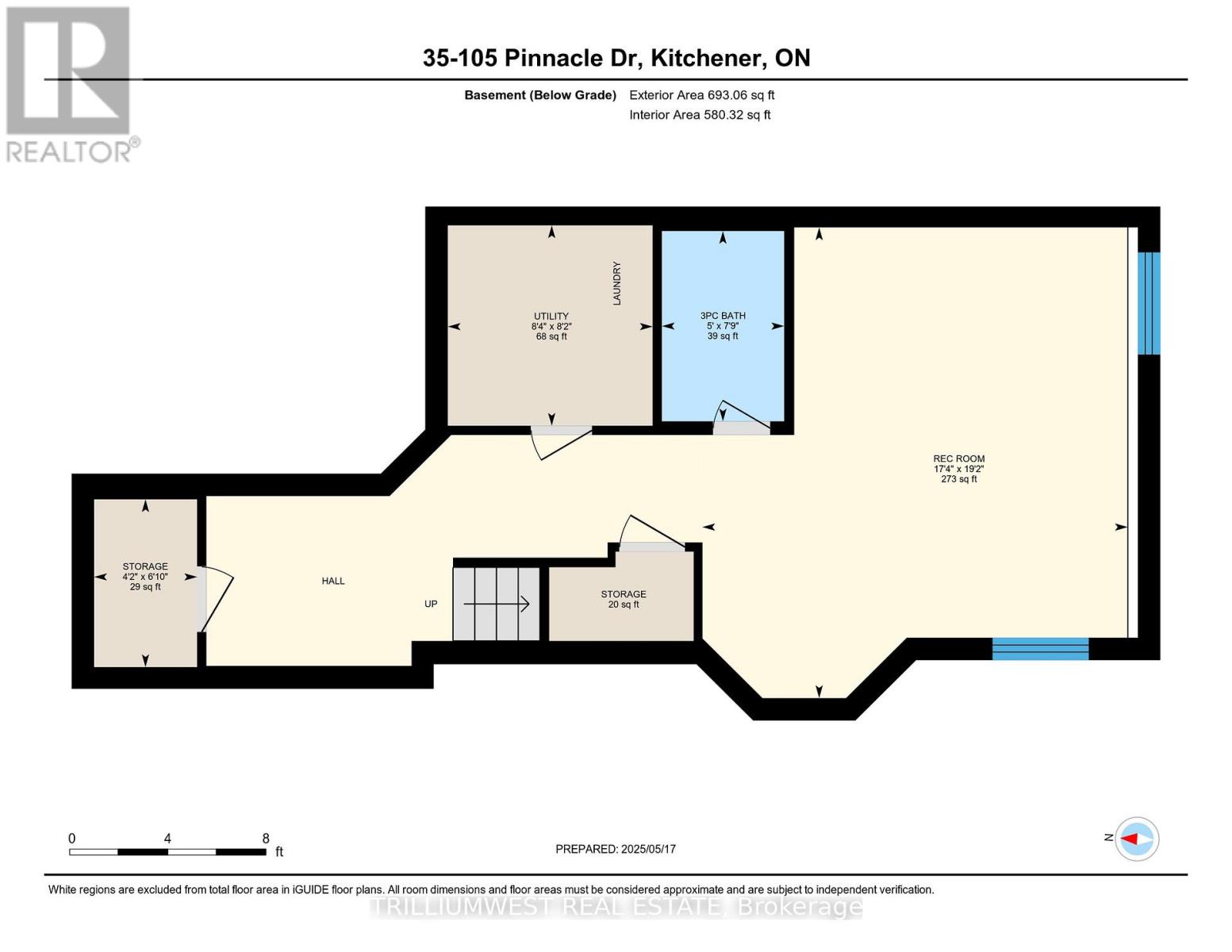35 - 105 Pinnacle Drive Kitchener, Ontario N2P 1B8
$700,000Maintenance, Common Area Maintenance
$187 Monthly
Maintenance, Common Area Maintenance
$187 MonthlyThis beautifully maintained END-UNIT TOWNHOUSE is ideally positioned for NATURAL LIGHT and PRIVACY. Surrounded by MATURE TREES and filled with LARGE, BRIGHT WINDOWS, this home offers a peaceful retreat with a warm, inviting atmosphere. Inside, you'll find 3 very SPACIOUS BEDROOMS including an OVER-SIZED PRIMARY SUITE and 3 FULL BATHROOMS, providing plenty of room for the whole family. The FINISHED BASEMENT expands your living space, perfect for a home office, gym, entertainment area, or guest suite, complete with its own FULL andUPDATED bathroom for added convenience. The sun-filled, UPDATED KITCHEN is a highlight, featuring quartz countertops, solid HARDWOOD cabinets, and modern finishes ideal for cooking, hosting, and everyday living. The CONDO FEE is one of the LOWEST you'll find for a town house you wont see a cheaper one in the area. It also COVERS ALL LANDSCAPING around the house and snow removal, supported by excellent property management that keeps the community well cared for and worry-free. MOVE-IN READY, this home delivers comfort, convenience, andUNBEATABLE VALUE in a well-established neighbourhood. This unit has never been tenanted and has had only two owners, both of whom have kept all maintenance up to date. UPDATES INCLUDE: roof (2020), paint (2025), water heater tank (2020), water softener (owned), abundance of storage space, and more. Don't miss this opportunity. (id:53661)
Open House
This property has open houses!
2:00 pm
Ends at:4:00 pm
2:00 pm
Ends at:4:00 pm
Property Details
| MLS® Number | X12414735 |
| Property Type | Single Family |
| Neigbourhood | Lower Doon |
| Community Features | Pet Restrictions |
| Equipment Type | Water Heater |
| Features | Irregular Lot Size, Sump Pump |
| Parking Space Total | 2 |
| Rental Equipment Type | Water Heater |
Building
| Bathroom Total | 4 |
| Bedrooms Above Ground | 3 |
| Bedrooms Total | 3 |
| Age | 16 To 30 Years |
| Appliances | Garage Door Opener Remote(s), Water Heater, Water Softener, Dishwasher, Dryer, Freezer, Garage Door Opener, Microwave, Stove, Washer, Refrigerator |
| Basement Development | Finished |
| Basement Type | N/a (finished) |
| Cooling Type | Central Air Conditioning |
| Exterior Finish | Vinyl Siding, Brick |
| Half Bath Total | 1 |
| Heating Fuel | Natural Gas |
| Heating Type | Forced Air |
| Stories Total | 2 |
| Size Interior | 1,600 - 1,799 Ft2 |
Parking
| Attached Garage | |
| Garage |
Land
| Acreage | No |
| Zoning Description | R6 |
Rooms
| Level | Type | Length | Width | Dimensions |
|---|---|---|---|---|
| Second Level | Bedroom | 4.76 m | 5.34 m | 4.76 m x 5.34 m |
| Second Level | Bedroom 2 | 5.34 m | 3.09 m | 5.34 m x 3.09 m |
| Second Level | Bedroom 3 | 3.37 m | 2.62 m | 3.37 m x 2.62 m |
| Second Level | Bathroom | 2.12 m | 2.79 m | 2.12 m x 2.79 m |
| Second Level | Bathroom | 1.52 m | 2.81 m | 1.52 m x 2.81 m |
| Basement | Other | 1.28 m | 2.09 m | 1.28 m x 2.09 m |
| Basement | Utility Room | 2.55 m | 2.49 m | 2.55 m x 2.49 m |
| Basement | Bathroom | 1.52 m | 2.37 m | 1.52 m x 2.37 m |
| Basement | Recreational, Games Room | 5.29 m | 5.85 m | 5.29 m x 5.85 m |
| Main Level | Foyer | 3.14 m | 2.35 m | 3.14 m x 2.35 m |
| Main Level | Kitchen | 4.15 m | 2.59 m | 4.15 m x 2.59 m |
| Main Level | Dining Room | 2.54 m | 3.37 m | 2.54 m x 3.37 m |
| Main Level | Living Room | 2.86 m | 5.22 m | 2.86 m x 5.22 m |
https://www.realtor.ca/real-estate/28887370/35-105-pinnacle-drive-kitchener

