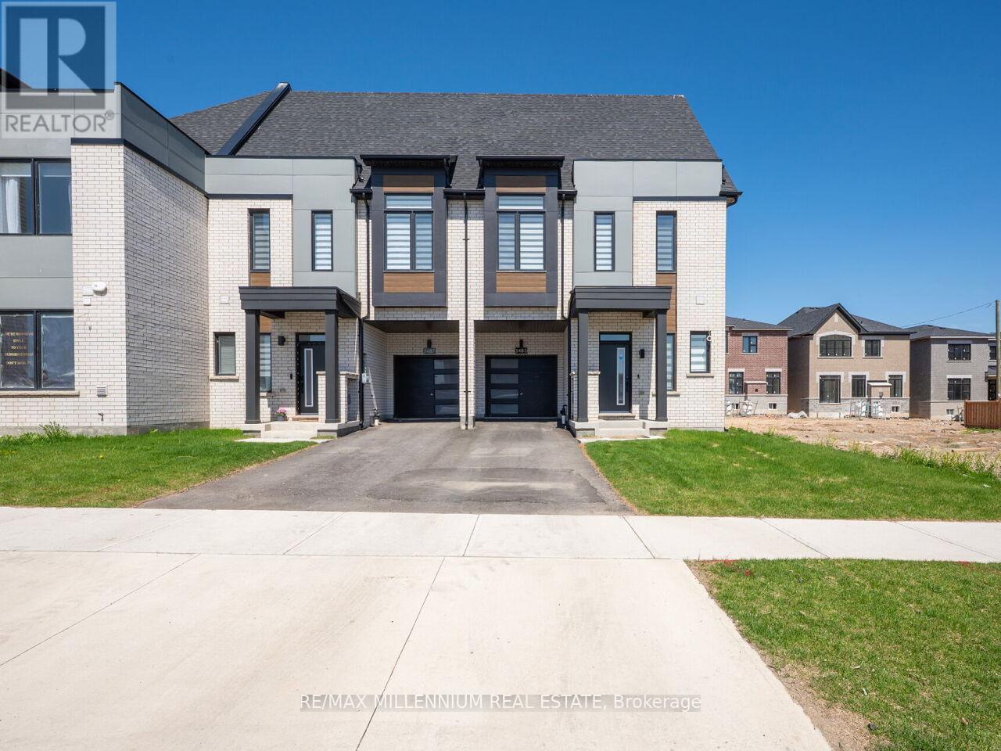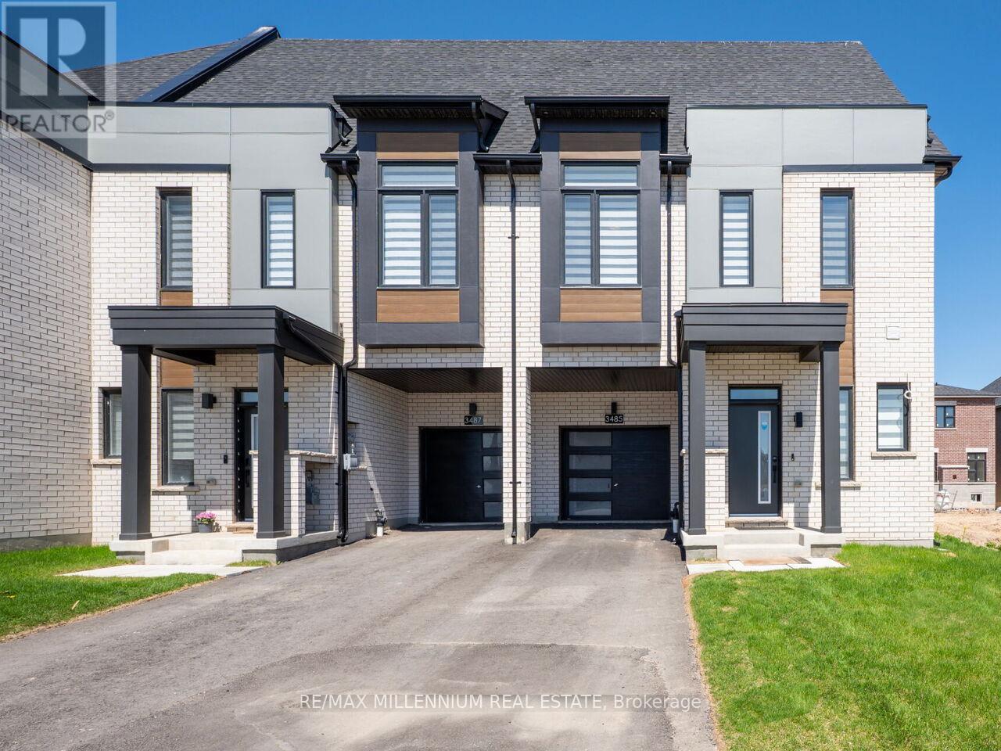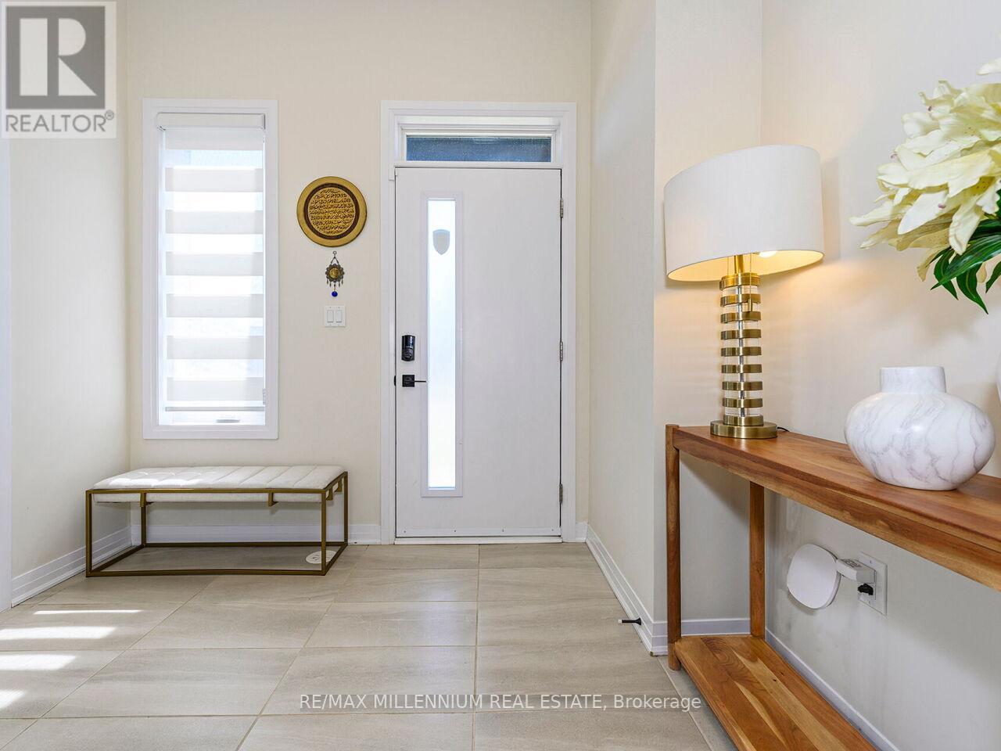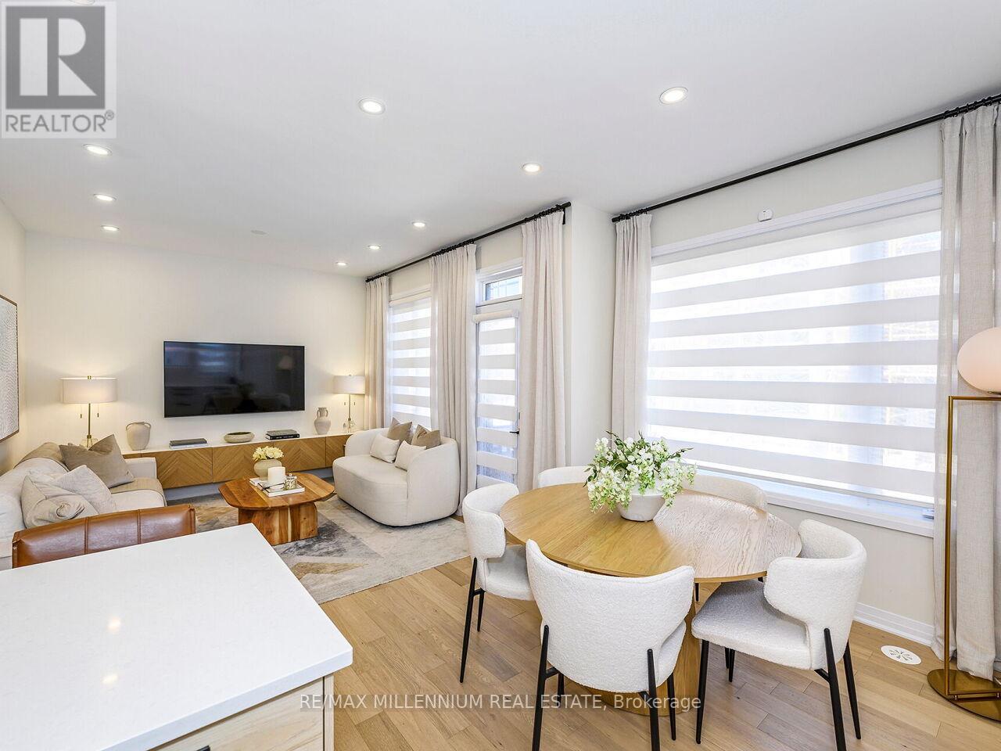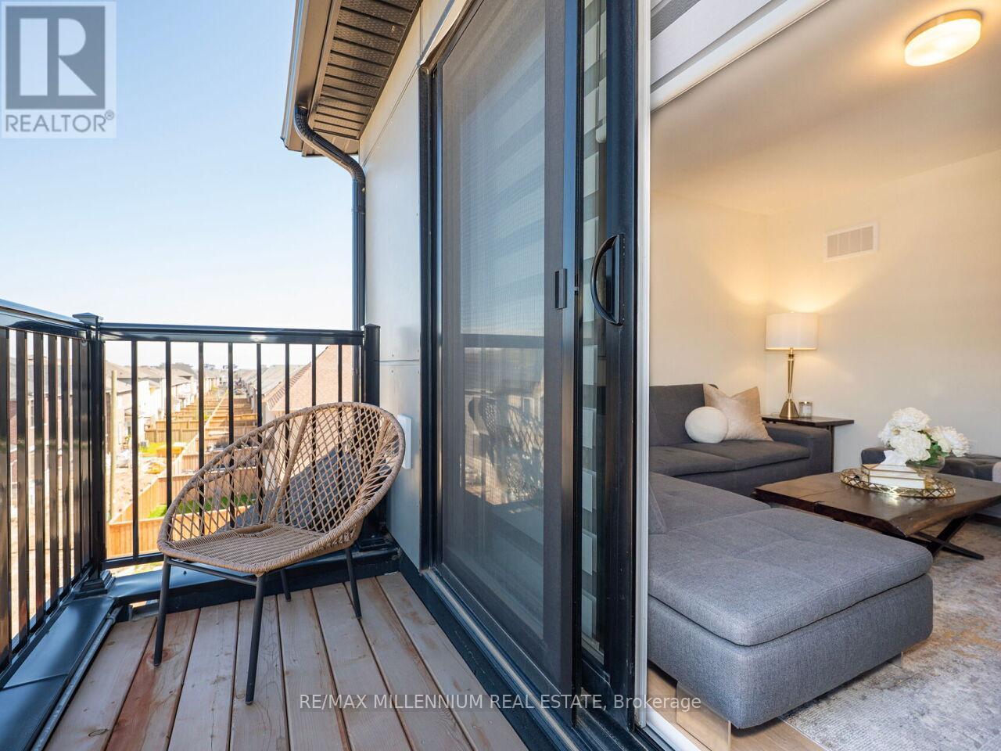5 Bedroom
5 Bathroom
2,000 - 2,500 ft2
Central Air Conditioning, Ventilation System
Forced Air
$1,425,000
Luxurious 1-Year-Old End Unit Townhome Over 2,795 Sq Ft 4+1 Beds 5 Bath Stunning end unit in a prime Oakville location, facing a future park with no homes in front. Offers 4+1 bedrooms, 5 bathrooms, a finished basement, and a bright third-floor loft with full bath and private balcony. Over 2,795 sq ft of finished living space across 4 levels.Fully upgraded throughout: custom kitchen with floor-to-ceiling high-gloss cabinets, quartz counters and backsplash, 30" KitchenAid induction stove, and LG counter-depth appliances. Carpet-free with Kentwood engineered hardwood and premium tile.Includes 8' interior doors, flat ceilings, matte black hardware, oak/metal railings, blackout blinds, spa-like ensuite with quartz and soaking tub. Also features: central humidifier, auto garage opener, closet organizers, Ev Charger, built-in TV unit, Cat 6 wiring, LED spotlights, smart locks, pre-wired WiFi access points, and 1.5" conduit from panel to attic.Move-in ready luxury in one of Oakville's most desirable communities! (id:53661)
Property Details
|
MLS® Number
|
W12146034 |
|
Property Type
|
Single Family |
|
Neigbourhood
|
Trafalgar |
|
Community Name
|
1008 - GO Glenorchy |
|
Features
|
Carpet Free, In-law Suite |
|
Parking Space Total
|
3 |
Building
|
Bathroom Total
|
5 |
|
Bedrooms Above Ground
|
4 |
|
Bedrooms Below Ground
|
1 |
|
Bedrooms Total
|
5 |
|
Appliances
|
Dishwasher, Dryer, Stove, Washer, Window Coverings, Refrigerator |
|
Basement Development
|
Finished |
|
Basement Type
|
N/a (finished) |
|
Construction Style Attachment
|
Attached |
|
Cooling Type
|
Central Air Conditioning, Ventilation System |
|
Exterior Finish
|
Stone, Stucco |
|
Flooring Type
|
Hardwood, Tile |
|
Half Bath Total
|
1 |
|
Heating Fuel
|
Natural Gas |
|
Heating Type
|
Forced Air |
|
Stories Total
|
2 |
|
Size Interior
|
2,000 - 2,500 Ft2 |
|
Type
|
Row / Townhouse |
|
Utility Water
|
Municipal Water |
Parking
Land
|
Acreage
|
No |
|
Sewer
|
Sanitary Sewer |
|
Size Depth
|
89 Ft ,10 In |
|
Size Frontage
|
29 Ft ,8 In |
|
Size Irregular
|
29.7 X 89.9 Ft |
|
Size Total Text
|
29.7 X 89.9 Ft |
Rooms
| Level |
Type |
Length |
Width |
Dimensions |
|
Second Level |
Primary Bedroom |
4.99 m |
5.53 m |
4.99 m x 5.53 m |
|
Second Level |
Bedroom 2 |
3.77 m |
4.41 m |
3.77 m x 4.41 m |
|
Second Level |
Bedroom 3 |
3.02 m |
4.41 m |
3.02 m x 4.41 m |
|
Second Level |
Bedroom 4 |
1.65 m |
2.89 m |
1.65 m x 2.89 m |
|
Basement |
Bathroom |
2.37 m |
1.59 m |
2.37 m x 1.59 m |
|
Basement |
Family Room |
3.46 m |
3.05 m |
3.46 m x 3.05 m |
|
Basement |
Bedroom 5 |
3.2 m |
3.31 m |
3.2 m x 3.31 m |
|
Upper Level |
Bedroom 4 |
4.01 m |
5.28 m |
4.01 m x 5.28 m |
|
Ground Level |
Living Room |
3.09 m |
3.5 m |
3.09 m x 3.5 m |
|
Ground Level |
Kitchen |
3.9 m |
6.5 m |
3.9 m x 6.5 m |
https://www.realtor.ca/real-estate/28307418/3485-post-road-oakville-go-glenorchy-1008-go-glenorchy

