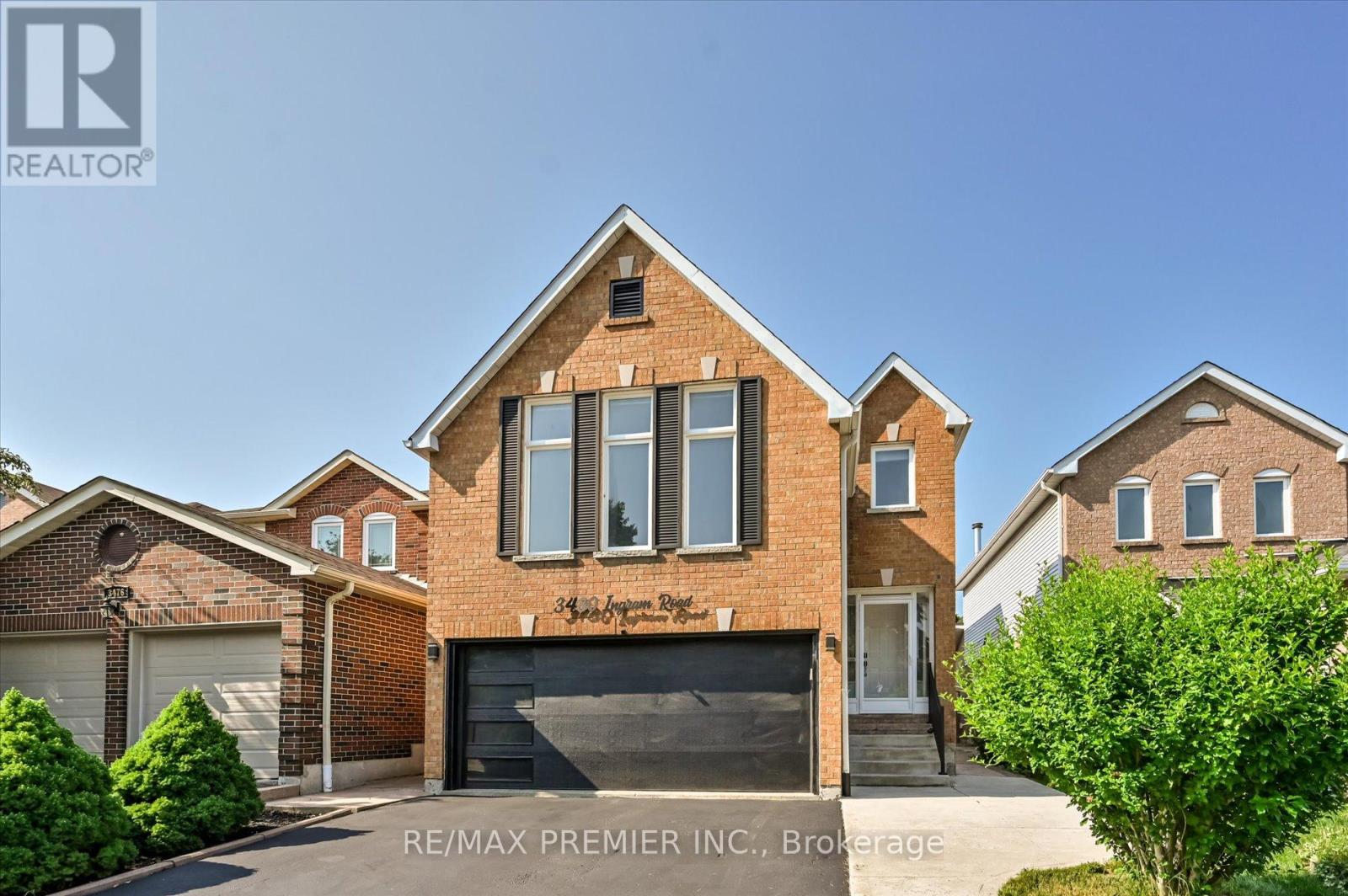4 Bedroom
4 Bathroom
2,000 - 2,500 ft2
Fireplace
Central Air Conditioning
Forced Air
$1,280,000
Welcome to 3480 Ingram Road-a spacious, beautifully maintained home set on a deep lot lined with mature trees in one of Mississauga's most desirable, family-friendly neighborhoods. This property offers incredible curb appeal with a large driveway and oversized double-car garage providing convenient internal access to the home. Inside, you'll immediately notice the thoughtful layout and bright, airy feel throughout. The main floor boasts a sun-filled, recently renovated eat-in kitchen featuring elegant quartz counters, ample cabinetry, and sliding doors that open directly to the private backyard-perfect for family barbecues or entertaining friends on warm summer evenings. One of this home's unique highlights is the generous upper-level family room-an inviting extra living space that complements the main floor living and dinning areas. Whether you need a play area for the kids, a cozy movie room, or a second gathering space, this flexible layout adapts to your lifestyle. The renovated bathrooms add a modern touch with updated fixtures and finishes, giving the home a fresh, move-in-ready feel. Downstairs, the finished basement with its own separate entrance offers endless possibilities: ideal for extended family, a guest area, or additional living space to suit your lifestyle needs. All of this is set on a rare, deep lot surrounded by mature trees, providing privacy and a peaceful backyard retreat while still being minutes from top-rated schools, parks, shopping, and major highways. If you're looking for a spacious, updated family home with income potential in an unbeatable Mississauga location, 3480 Ingram Road delivers on every front. (id:53661)
Property Details
|
MLS® Number
|
W12270721 |
|
Property Type
|
Single Family |
|
Community Name
|
Erin Mills |
|
Amenities Near By
|
Hospital |
|
Community Features
|
Community Centre |
|
Features
|
Carpet Free |
|
Parking Space Total
|
4 |
|
Structure
|
Shed |
Building
|
Bathroom Total
|
4 |
|
Bedrooms Above Ground
|
3 |
|
Bedrooms Below Ground
|
1 |
|
Bedrooms Total
|
4 |
|
Age
|
16 To 30 Years |
|
Amenities
|
Fireplace(s) |
|
Appliances
|
Garage Door Opener Remote(s), Water Meter, Dishwasher, Dryer, Garage Door Opener, Microwave, Oven, Stove, Washer, Refrigerator |
|
Basement Features
|
Separate Entrance |
|
Basement Type
|
N/a |
|
Construction Style Attachment
|
Detached |
|
Cooling Type
|
Central Air Conditioning |
|
Exterior Finish
|
Brick Veneer |
|
Fireplace Present
|
Yes |
|
Flooring Type
|
Hardwood, Porcelain Tile, Laminate, Ceramic |
|
Foundation Type
|
Concrete |
|
Half Bath Total
|
1 |
|
Heating Fuel
|
Natural Gas |
|
Heating Type
|
Forced Air |
|
Stories Total
|
2 |
|
Size Interior
|
2,000 - 2,500 Ft2 |
|
Type
|
House |
|
Utility Water
|
Municipal Water |
Parking
Land
|
Acreage
|
No |
|
Fence Type
|
Fenced Yard |
|
Land Amenities
|
Hospital |
|
Sewer
|
Sanitary Sewer |
|
Size Depth
|
137 Ft ,10 In |
|
Size Frontage
|
32 Ft |
|
Size Irregular
|
32 X 137.9 Ft |
|
Size Total Text
|
32 X 137.9 Ft |
Rooms
| Level |
Type |
Length |
Width |
Dimensions |
|
Second Level |
Bathroom |
2.4 m |
2.4 m |
2.4 m x 2.4 m |
|
Second Level |
Bathroom |
2.39 m |
2.53 m |
2.39 m x 2.53 m |
|
Second Level |
Primary Bedroom |
5.41 m |
4.74 m |
5.41 m x 4.74 m |
|
Second Level |
Bedroom 2 |
3.26 m |
4.93 m |
3.26 m x 4.93 m |
|
Second Level |
Bedroom 3 |
3.25 m |
4.12 m |
3.25 m x 4.12 m |
|
Basement |
Bathroom |
1.99 m |
2.66 m |
1.99 m x 2.66 m |
|
Basement |
Recreational, Games Room |
4.22 m |
6.92 m |
4.22 m x 6.92 m |
|
Basement |
Kitchen |
2.1 m |
3.31 m |
2.1 m x 3.31 m |
|
Basement |
Bedroom 2 |
4.23 m |
3.12 m |
4.23 m x 3.12 m |
|
Main Level |
Living Room |
3.35 m |
5.4 m |
3.35 m x 5.4 m |
|
Main Level |
Bathroom |
2.35 m |
0.96 m |
2.35 m x 0.96 m |
|
Main Level |
Dining Room |
3.35 m |
3.84 m |
3.35 m x 3.84 m |
|
Main Level |
Kitchen |
3.58 m |
6.07 m |
3.58 m x 6.07 m |
|
Upper Level |
Family Room |
5.3 m |
6.92 m |
5.3 m x 6.92 m |
https://www.realtor.ca/real-estate/28575668/3480-ingram-road-mississauga-erin-mills-erin-mills



















































