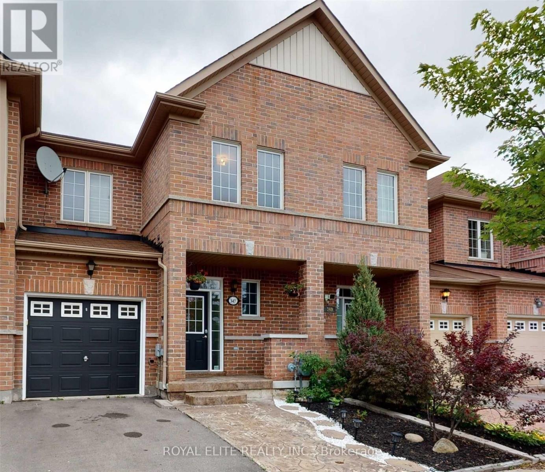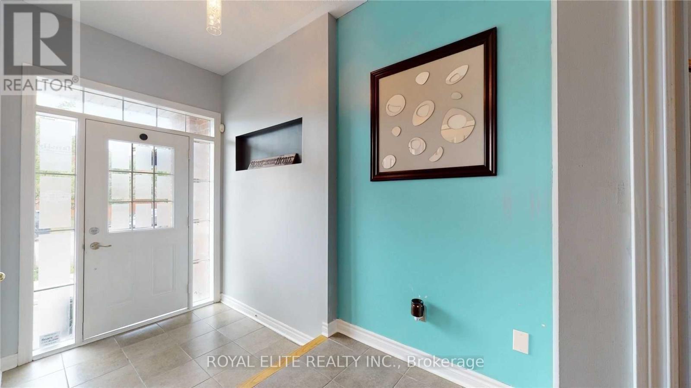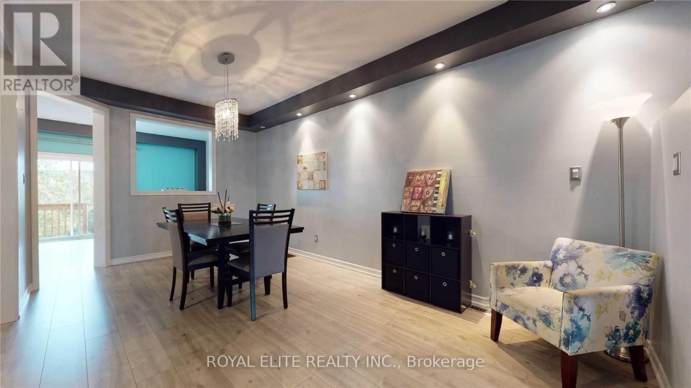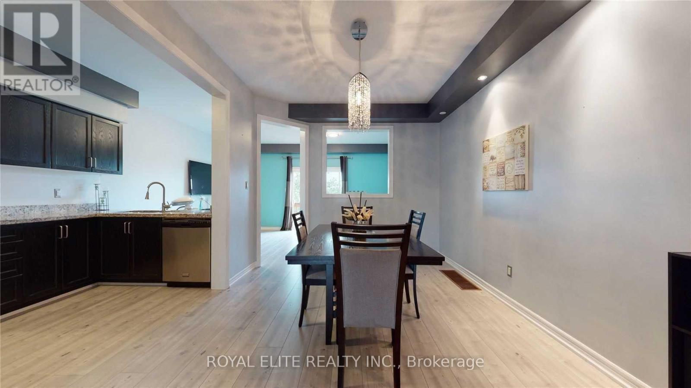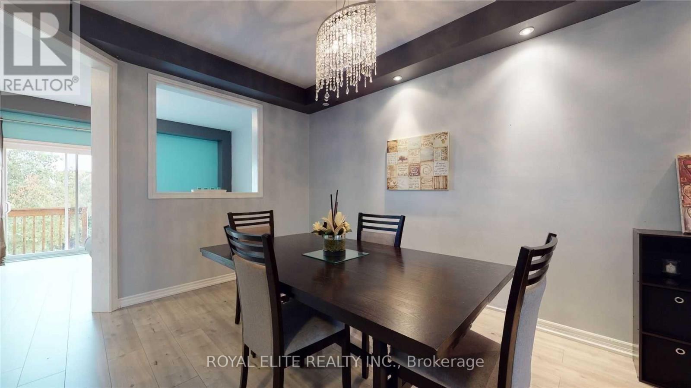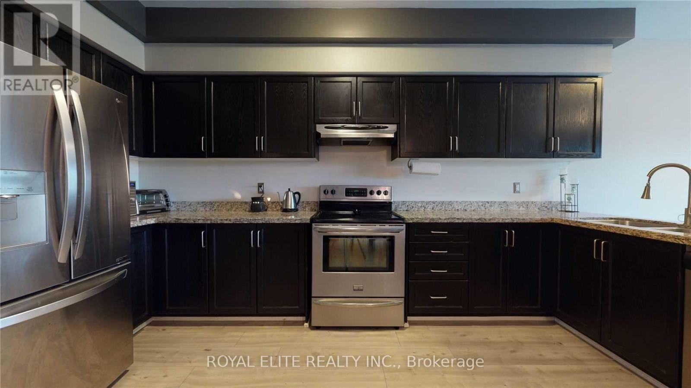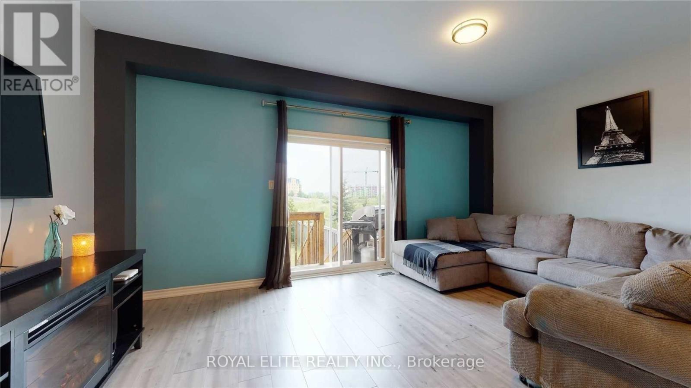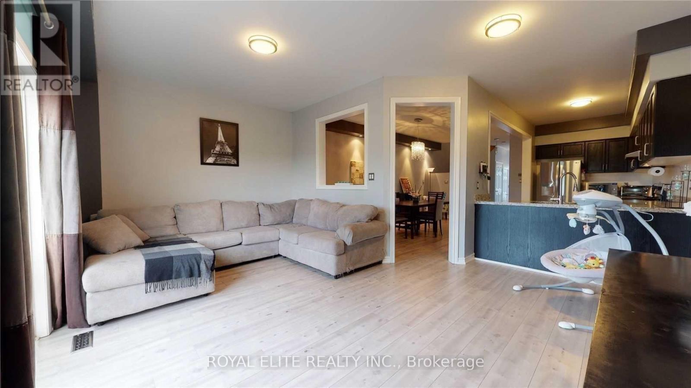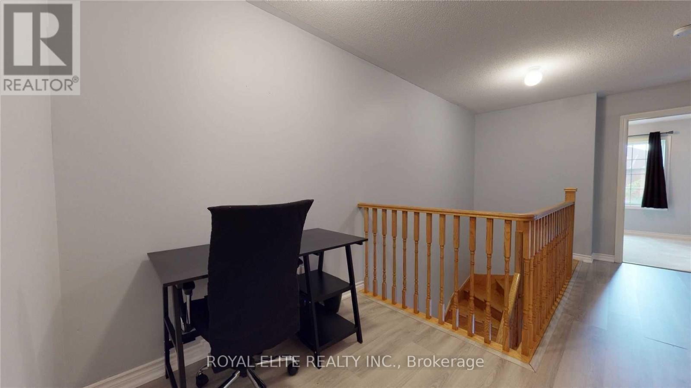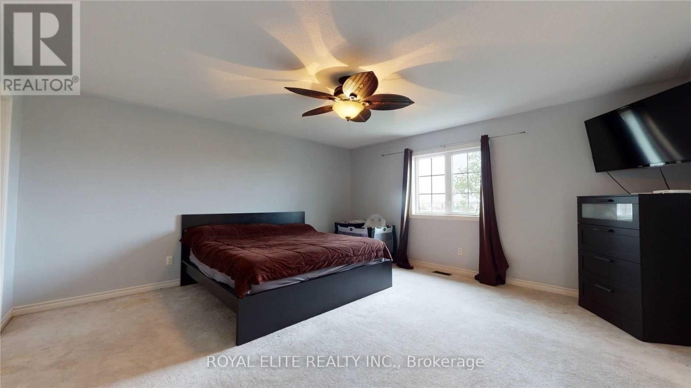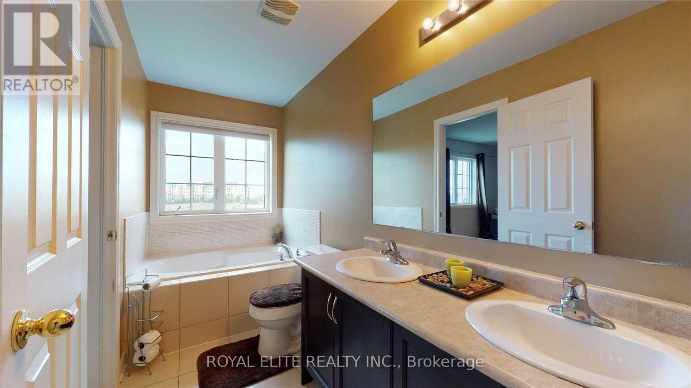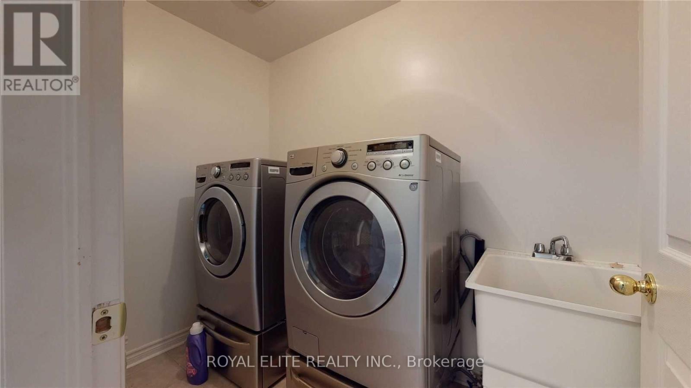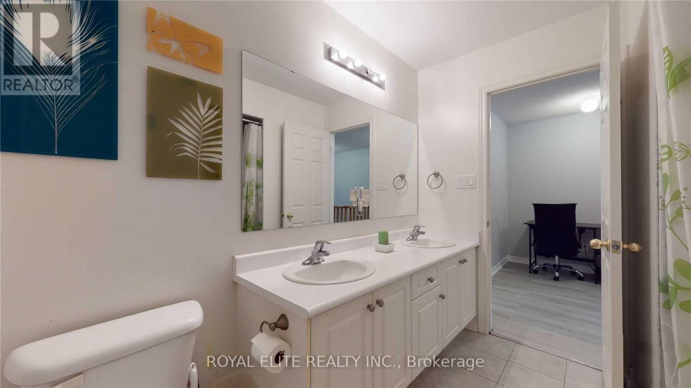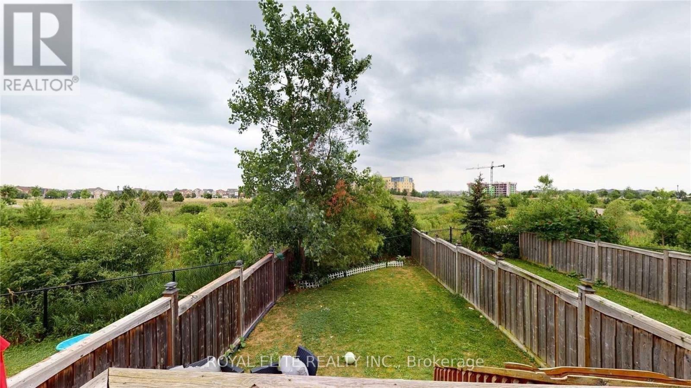3 Bedroom
3 Bathroom
1,500 - 2,000 ft2
Central Air Conditioning
Forced Air
$3,200 Monthly
Beautiful 3 Bedroom Townhouse Backing To Green Space And Park, Bright And Spacious, Open Concept Design, 9 Feet Ceiling On Main Floor. 1861 Sqft. Large Size Kitchen With Granite Counter Tops. Master Bedroom With His And Her Walk-In Closet. Easy Access To The Backyard Through The Garage. Walking Distance To Schools. (id:53661)
Property Details
|
MLS® Number
|
W12433570 |
|
Property Type
|
Single Family |
|
Community Name
|
1027 - CL Clarke |
|
Amenities Near By
|
Park, Schools |
|
Equipment Type
|
Water Heater |
|
Features
|
Ravine |
|
Parking Space Total
|
3 |
|
Rental Equipment Type
|
Water Heater |
Building
|
Bathroom Total
|
3 |
|
Bedrooms Above Ground
|
3 |
|
Bedrooms Total
|
3 |
|
Appliances
|
Garage Door Opener Remote(s), Dishwasher, Dryer, Garage Door Opener, Stove, Washer, Window Coverings, Refrigerator |
|
Basement Type
|
Full |
|
Construction Style Attachment
|
Attached |
|
Cooling Type
|
Central Air Conditioning |
|
Exterior Finish
|
Brick |
|
Flooring Type
|
Laminate, Ceramic |
|
Foundation Type
|
Concrete |
|
Half Bath Total
|
1 |
|
Heating Fuel
|
Natural Gas |
|
Heating Type
|
Forced Air |
|
Stories Total
|
2 |
|
Size Interior
|
1,500 - 2,000 Ft2 |
|
Type
|
Row / Townhouse |
|
Utility Water
|
Municipal Water |
Parking
Land
|
Acreage
|
No |
|
Land Amenities
|
Park, Schools |
|
Sewer
|
Sanitary Sewer |
|
Size Depth
|
110 Ft |
|
Size Frontage
|
22 Ft ,8 In |
|
Size Irregular
|
22.7 X 110 Ft |
|
Size Total Text
|
22.7 X 110 Ft |
Rooms
| Level |
Type |
Length |
Width |
Dimensions |
|
Second Level |
Primary Bedroom |
4.87 m |
4.87 m |
4.87 m x 4.87 m |
|
Second Level |
Bedroom 2 |
3.34 m |
3.57 m |
3.34 m x 3.57 m |
|
Second Level |
Bedroom 3 |
3.09 m |
3.03 m |
3.09 m x 3.03 m |
|
Second Level |
Media |
2.17 m |
1.52 m |
2.17 m x 1.52 m |
|
Second Level |
Laundry Room |
3 m |
2 m |
3 m x 2 m |
|
Main Level |
Living Room |
3.2 m |
6.1 m |
3.2 m x 6.1 m |
|
Main Level |
Dining Room |
3.2 m |
6.1 m |
3.2 m x 6.1 m |
|
Main Level |
Kitchen |
2.13 m |
4.77 m |
2.13 m x 4.77 m |
|
Main Level |
Family Room |
5.43 m |
3.35 m |
5.43 m x 3.35 m |
https://www.realtor.ca/real-estate/28928268/347-hobbs-crescent-milton-cl-clarke-1027-cl-clarke

