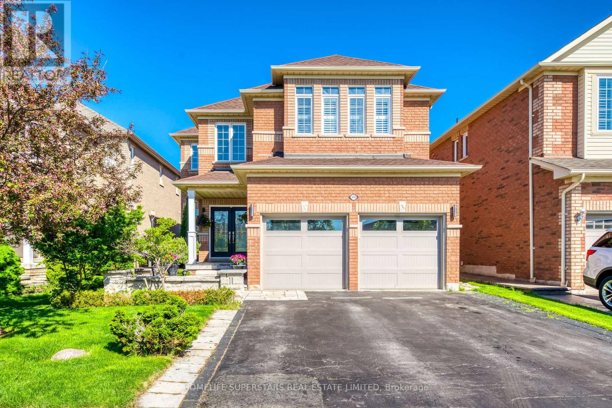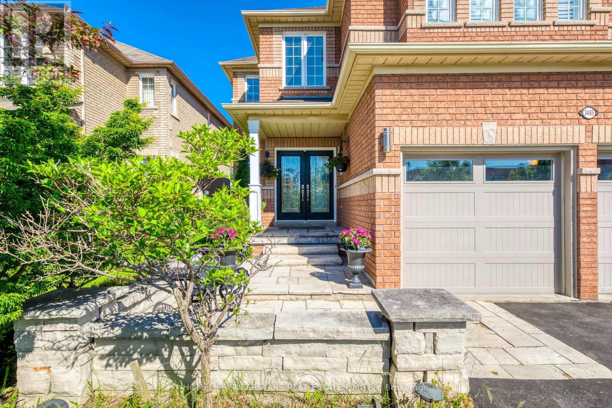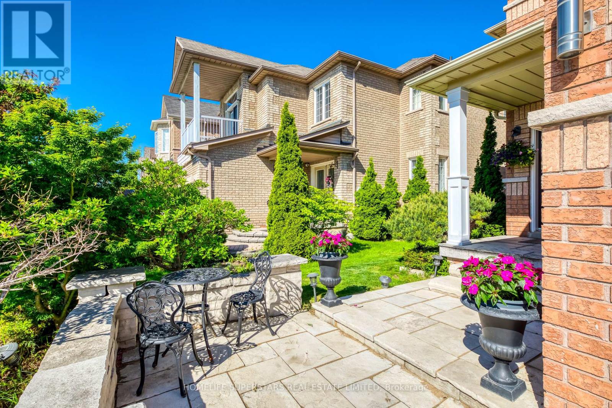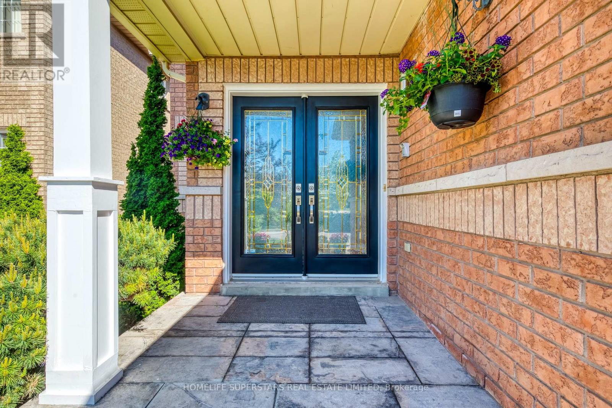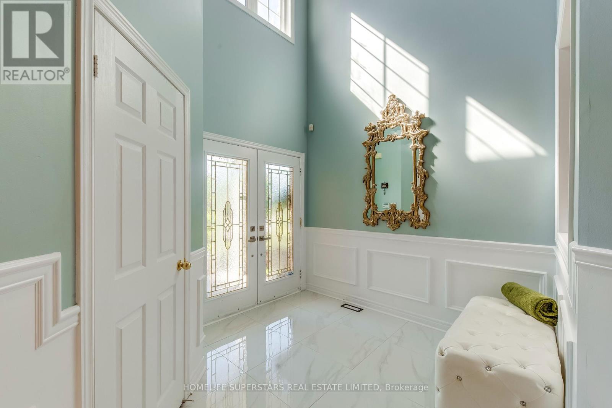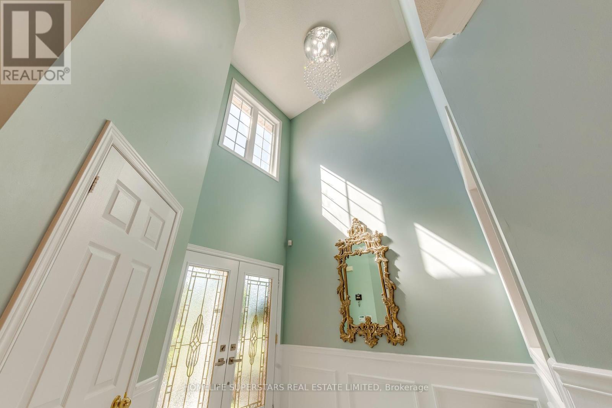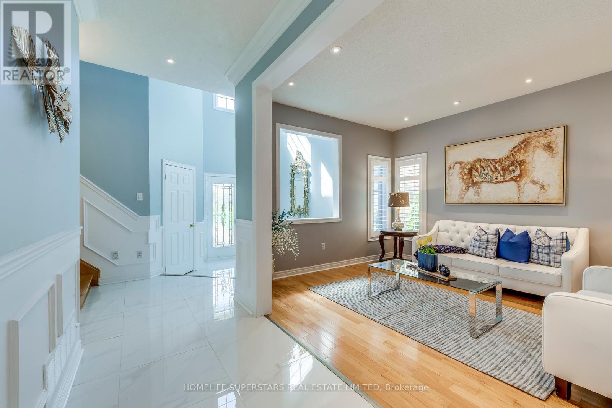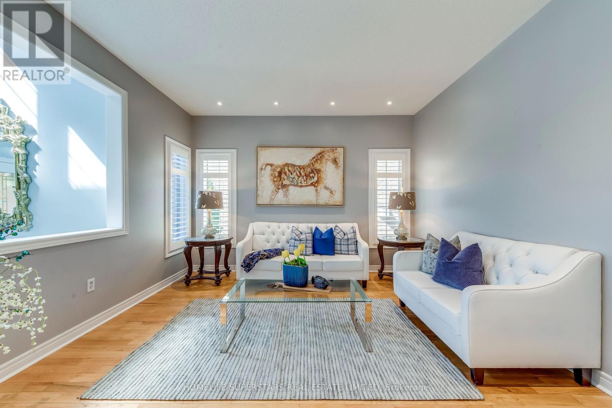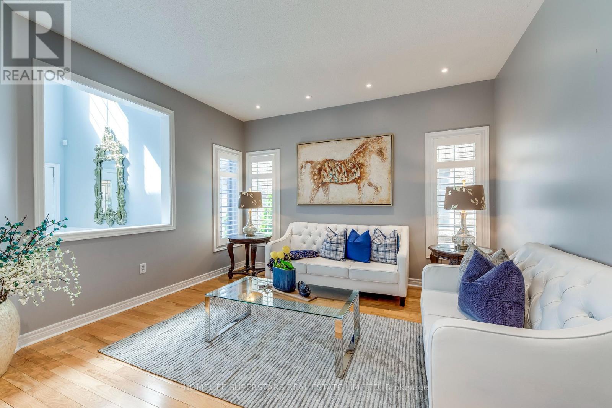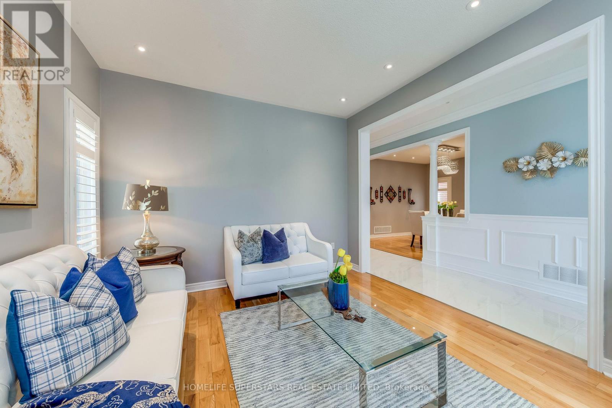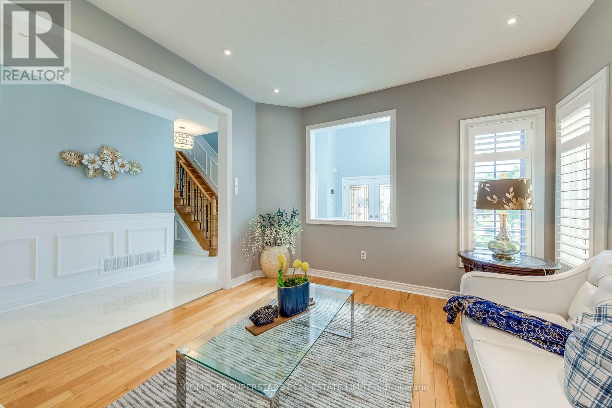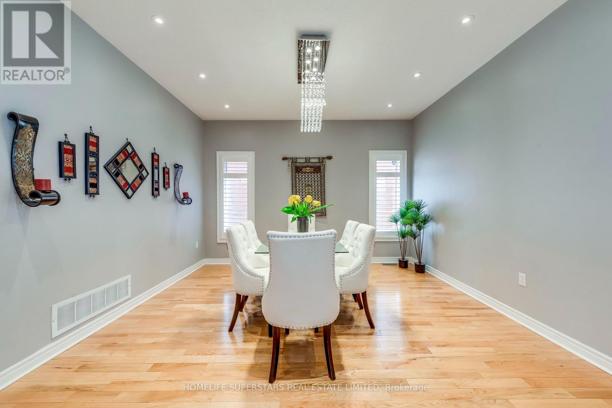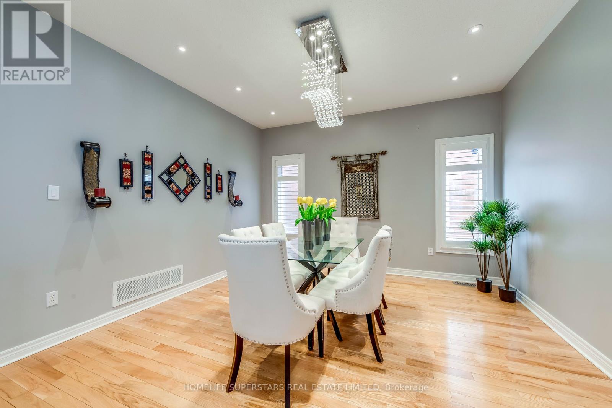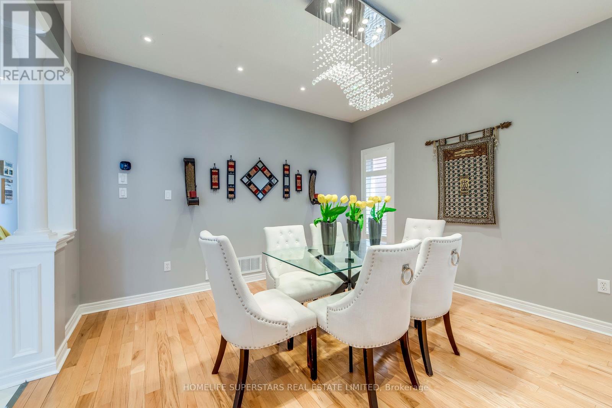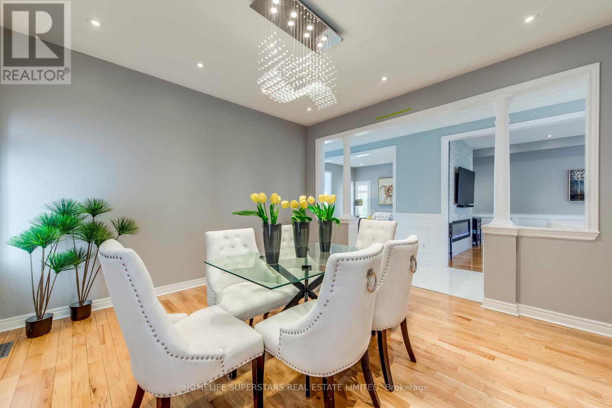4 Bedroom
3 Bathroom
3,000 - 3,500 ft2
Fireplace
Central Air Conditioning
Forced Air
Lawn Sprinkler
$4,250 Monthly
This Beautiful House is Located In The Churchill Meadows. It Has $ Spacious Bedrooms, @.5 Bathrooms. This Beautifully Upgraded Detached House Features A Large Family Room With High Ceilings And Pot Lights, A Formal Dining Room And A Modern Kitchen With Granite Countertops And Ample Storage Space. It Is Steps From Ridgeway Plaza, Parks, Schools, Library, Churchill Meadows Community Centre, Public Transit And Highways. (id:53661)
Property Details
|
MLS® Number
|
W12418519 |
|
Property Type
|
Single Family |
|
Neigbourhood
|
Churchill Meadows |
|
Community Name
|
Churchill Meadows |
|
Amenities Near By
|
Public Transit, Park, Schools |
|
Community Features
|
Community Centre |
|
Features
|
Carpet Free |
|
Parking Space Total
|
4 |
|
View Type
|
View |
Building
|
Bathroom Total
|
3 |
|
Bedrooms Above Ground
|
4 |
|
Bedrooms Total
|
4 |
|
Amenities
|
Fireplace(s) |
|
Appliances
|
Garage Door Opener Remote(s), Central Vacuum, Range, Water Heater, Dishwasher, Dryer, Hood Fan, Stove, Washer, Window Coverings, Refrigerator |
|
Basement Features
|
Apartment In Basement |
|
Basement Type
|
N/a |
|
Construction Style Attachment
|
Detached |
|
Cooling Type
|
Central Air Conditioning |
|
Exterior Finish
|
Brick |
|
Fireplace Present
|
Yes |
|
Fireplace Total
|
1 |
|
Flooring Type
|
Hardwood, Ceramic |
|
Foundation Type
|
Concrete |
|
Half Bath Total
|
1 |
|
Heating Fuel
|
Natural Gas |
|
Heating Type
|
Forced Air |
|
Stories Total
|
2 |
|
Size Interior
|
3,000 - 3,500 Ft2 |
|
Type
|
House |
|
Utility Water
|
Municipal Water |
Parking
Land
|
Acreage
|
No |
|
Fence Type
|
Fenced Yard |
|
Land Amenities
|
Public Transit, Park, Schools |
|
Landscape Features
|
Lawn Sprinkler |
|
Sewer
|
Sanitary Sewer |
|
Size Depth
|
109 Ft ,10 In |
|
Size Frontage
|
40 Ft |
|
Size Irregular
|
40 X 109.9 Ft |
|
Size Total Text
|
40 X 109.9 Ft |
Rooms
| Level |
Type |
Length |
Width |
Dimensions |
|
Second Level |
Primary Bedroom |
5.5 m |
4.9 m |
5.5 m x 4.9 m |
|
Second Level |
Bedroom 2 |
4.8 m |
4.1 m |
4.8 m x 4.1 m |
|
Second Level |
Bedroom 3 |
3.8 m |
3 m |
3.8 m x 3 m |
|
Second Level |
Bedroom 4 |
3.6 m |
3.5 m |
3.6 m x 3.5 m |
|
Ground Level |
Family Room |
5.7 m |
3.5 m |
5.7 m x 3.5 m |
|
Ground Level |
Living Room |
3.9 m |
3.6 m |
3.9 m x 3.6 m |
|
Ground Level |
Dining Room |
4 m |
3.9 m |
4 m x 3.9 m |
|
Ground Level |
Kitchen |
3.9 m |
2.7 m |
3.9 m x 2.7 m |
|
Ground Level |
Eating Area |
3.9 m |
2.8 m |
3.9 m x 2.8 m |
Utilities
|
Electricity
|
Installed |
|
Sewer
|
Installed |
https://www.realtor.ca/real-estate/28895242/-upper-level-3465-aquinas-avenue-mississauga-churchill-meadows-churchill-meadows

