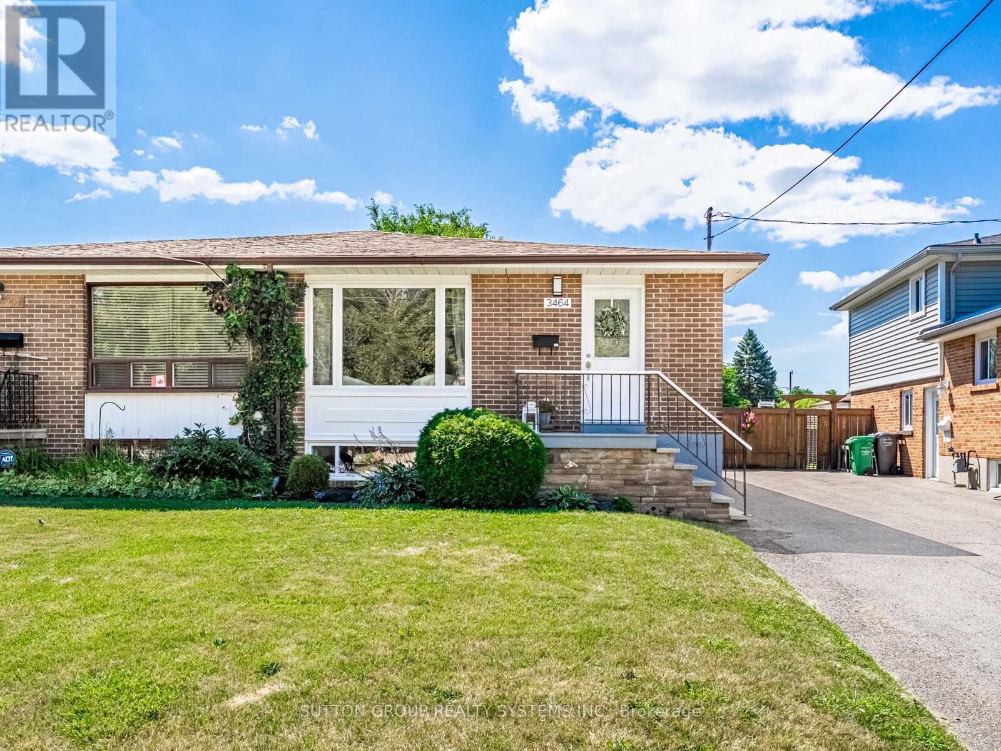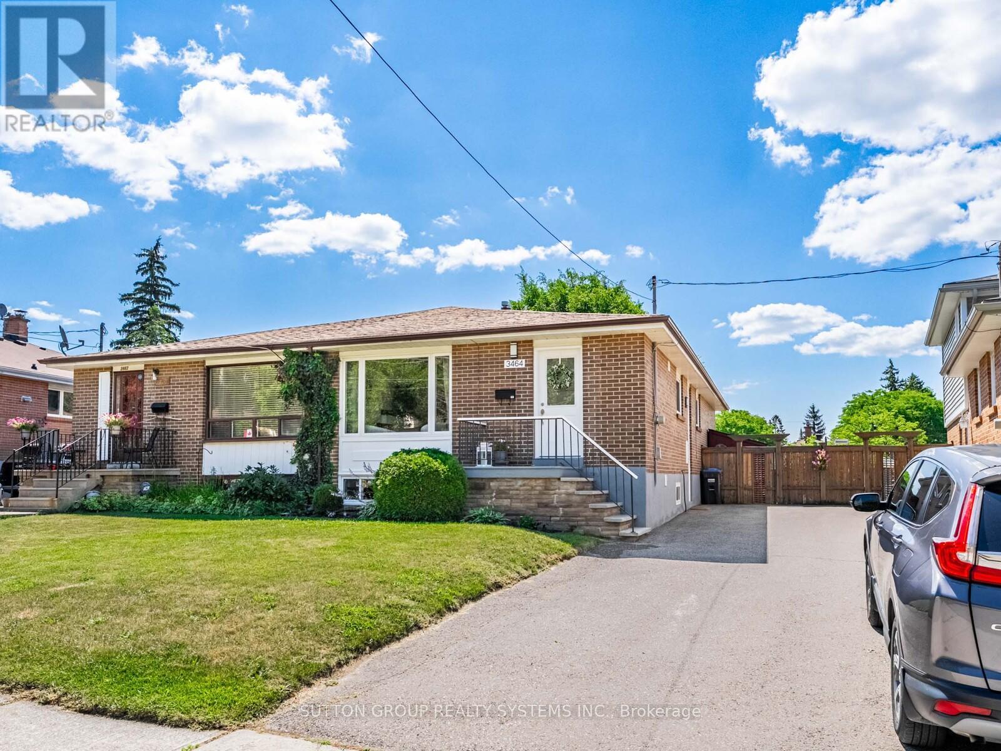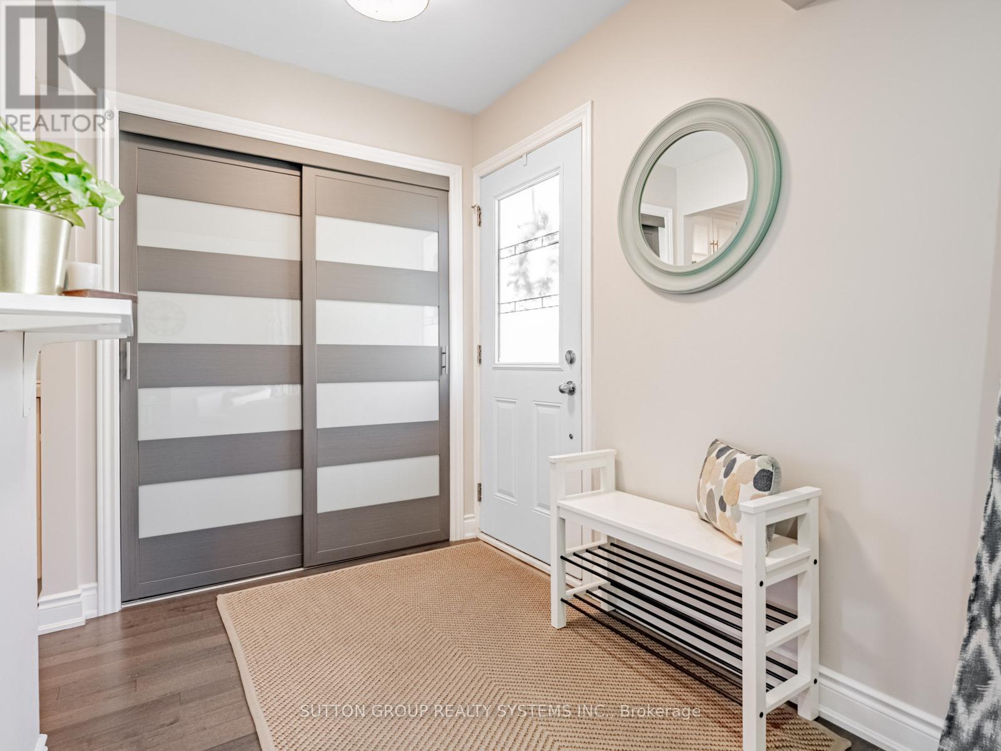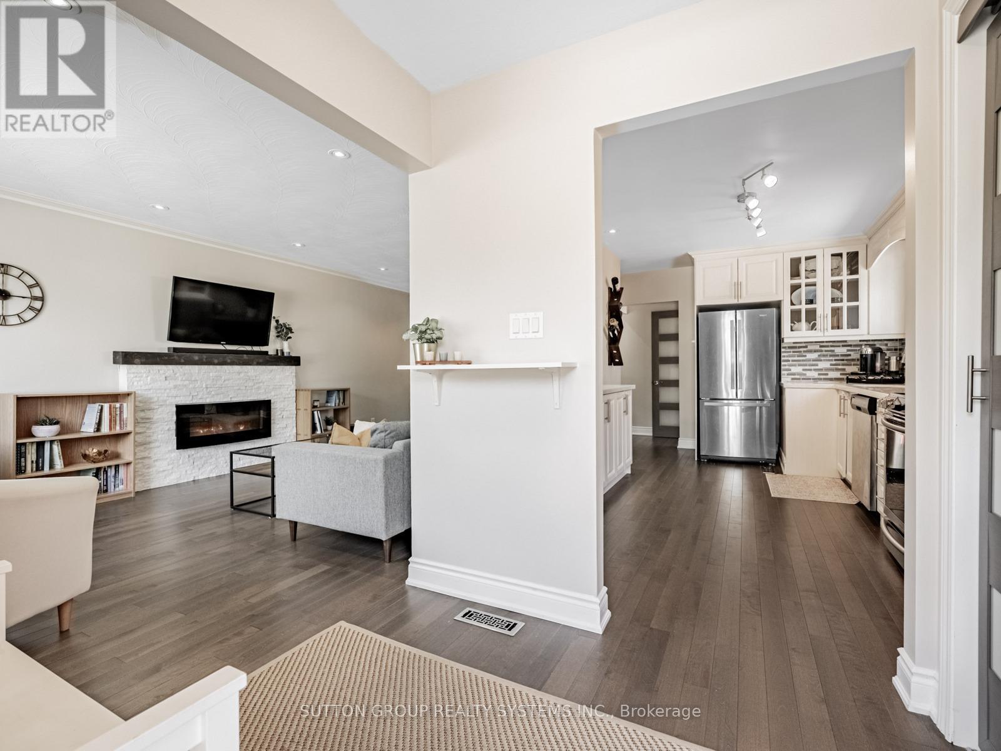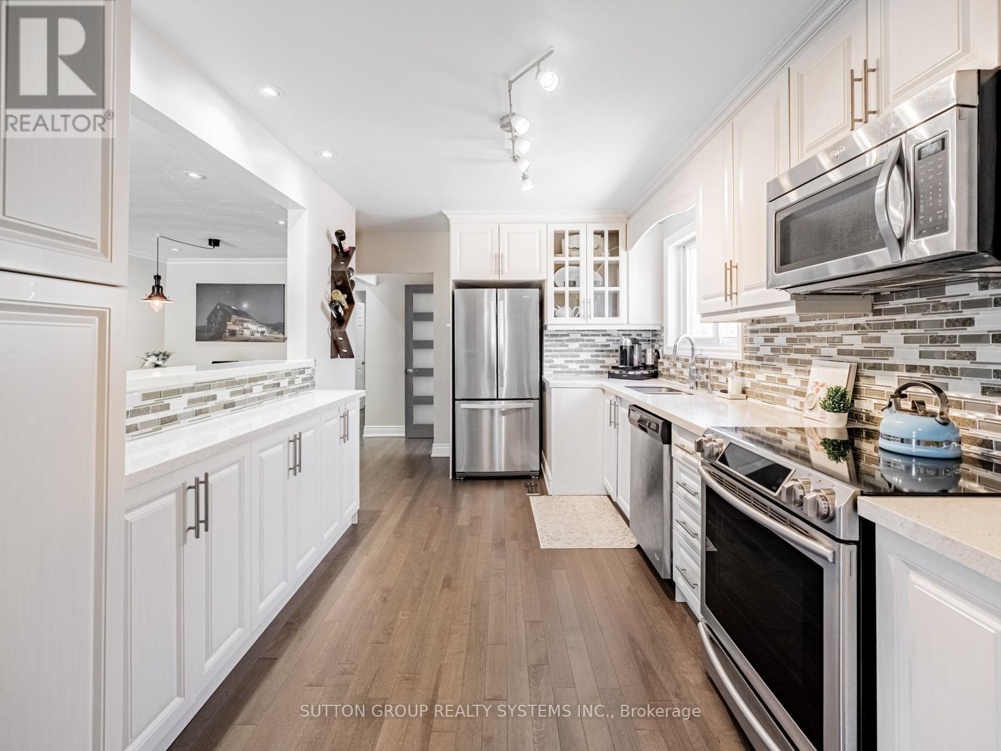6 Bedroom
2 Bathroom
1,100 - 1,500 ft2
Raised Bungalow
Fireplace
Central Air Conditioning
Forced Air
$975,000
Welcome to Credit Woodlands! Enjoy this high-demand family friendly and quiet neighbourhood with schools and parks nearby. Enter this professionally renovated semi-detached raised bungalow with an updated modern kitchen with ample cupboard space and a practical floor plan. Continue to the basement with side entrance, to a finished 3 bedroom in-law suite with full modern eat-in kitchen, rec room and 4 piece bathroom. Entertain your friends and family in your large fenced backyard with deck. No need to travel far to amenities. 3 Minutes to Erindale Go Station, 5 Minutes to University of Toronto Mississauga, 2 Minute Walk to Bus Stop with Direct Bus Route to U.T.M. & Square One. Close prozimity to T&T and Canadian Superstore, Canadian Tire, Home Depot, etc and numerous restaurants. Mins to Hwy 403. (id:53661)
Property Details
|
MLS® Number
|
W12301468 |
|
Property Type
|
Single Family |
|
Neigbourhood
|
Erindale Woodlands |
|
Community Name
|
Erindale |
|
Amenities Near By
|
Park, Place Of Worship, Public Transit, Schools |
|
Equipment Type
|
Water Heater |
|
Features
|
Carpet Free, Guest Suite, In-law Suite |
|
Parking Space Total
|
4 |
|
Rental Equipment Type
|
Water Heater |
|
Structure
|
Shed |
Building
|
Bathroom Total
|
2 |
|
Bedrooms Above Ground
|
3 |
|
Bedrooms Below Ground
|
3 |
|
Bedrooms Total
|
6 |
|
Age
|
51 To 99 Years |
|
Amenities
|
Fireplace(s) |
|
Appliances
|
Water Purifier, Water Heater, Dishwasher, Dryer, Microwave, Stove, Washer, Window Coverings, Refrigerator |
|
Architectural Style
|
Raised Bungalow |
|
Basement Development
|
Finished |
|
Basement Features
|
Separate Entrance |
|
Basement Type
|
N/a (finished) |
|
Construction Style Attachment
|
Semi-detached |
|
Cooling Type
|
Central Air Conditioning |
|
Exterior Finish
|
Brick |
|
Fireplace Present
|
Yes |
|
Fireplace Total
|
1 |
|
Flooring Type
|
Hardwood, Laminate |
|
Foundation Type
|
Concrete |
|
Heating Fuel
|
Natural Gas |
|
Heating Type
|
Forced Air |
|
Stories Total
|
1 |
|
Size Interior
|
1,100 - 1,500 Ft2 |
|
Type
|
House |
|
Utility Water
|
Municipal Water |
Parking
Land
|
Acreage
|
No |
|
Fence Type
|
Fenced Yard |
|
Land Amenities
|
Park, Place Of Worship, Public Transit, Schools |
|
Sewer
|
Sanitary Sewer |
|
Size Depth
|
122 Ft ,4 In |
|
Size Frontage
|
29 Ft ,2 In |
|
Size Irregular
|
29.2 X 122.4 Ft |
|
Size Total Text
|
29.2 X 122.4 Ft|under 1/2 Acre |
|
Zoning Description
|
Residential |
Rooms
| Level |
Type |
Length |
Width |
Dimensions |
|
Basement |
Bedroom |
3.35 m |
3.35 m |
3.35 m x 3.35 m |
|
Basement |
Recreational, Games Room |
4.7 m |
3.23 m |
4.7 m x 3.23 m |
|
Basement |
Kitchen |
7.71 m |
2.8 m |
7.71 m x 2.8 m |
|
Basement |
Bedroom |
4.24 m |
3.74 m |
4.24 m x 3.74 m |
|
Basement |
Bedroom |
3.96 m |
3.71 m |
3.96 m x 3.71 m |
|
Ground Level |
Living Room |
8.38 m |
3.44 m |
8.38 m x 3.44 m |
|
Ground Level |
Dining Room |
8.38 m |
3.44 m |
8.38 m x 3.44 m |
|
Ground Level |
Kitchen |
4.75 m |
2.75 m |
4.75 m x 2.75 m |
|
Ground Level |
Primary Bedroom |
4.24 m |
3.11 m |
4.24 m x 3.11 m |
|
Ground Level |
Bedroom 2 |
4.24 m |
3.11 m |
4.24 m x 3.11 m |
|
Ground Level |
Bedroom 3 |
3.11 m |
3.11 m |
3.11 m x 3.11 m |
https://www.realtor.ca/real-estate/28641187/3464-fellmore-drive-mississauga-erindale-erindale

