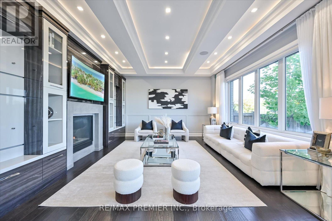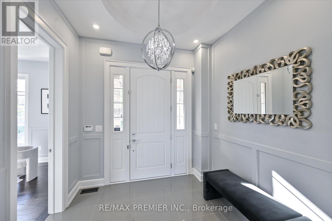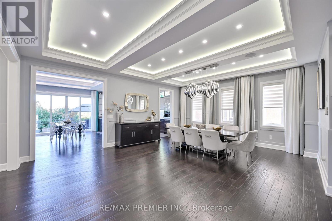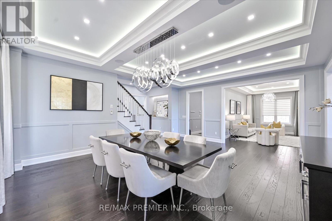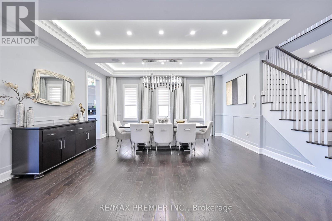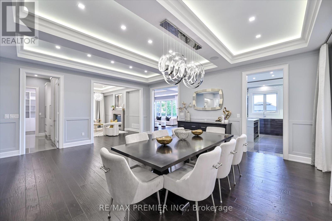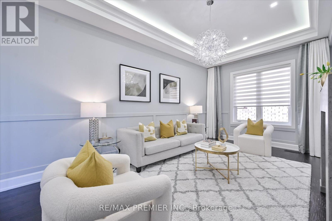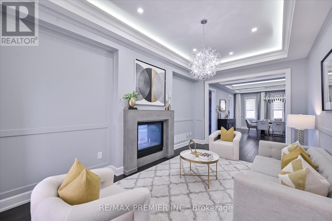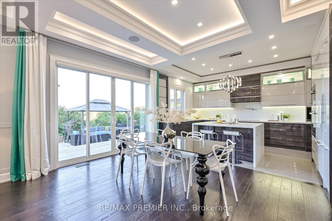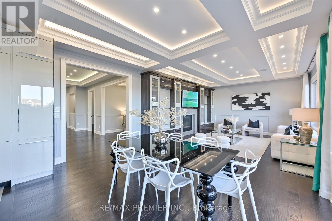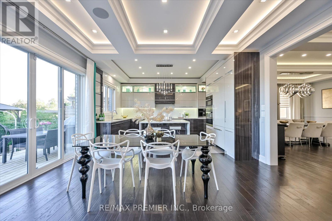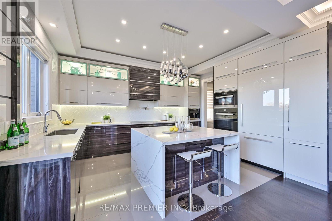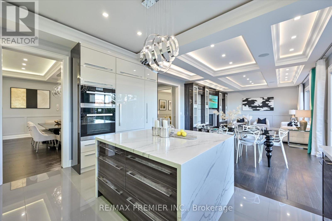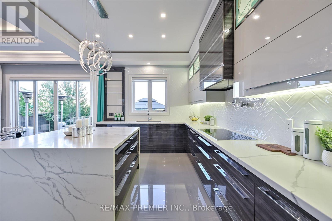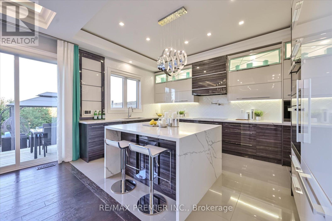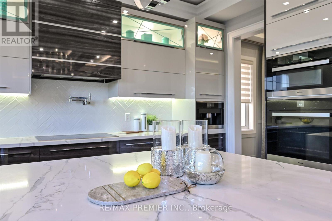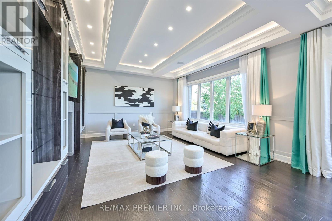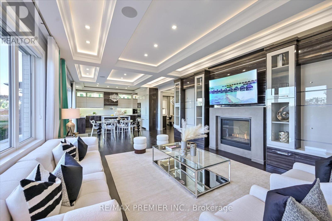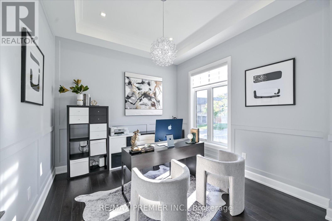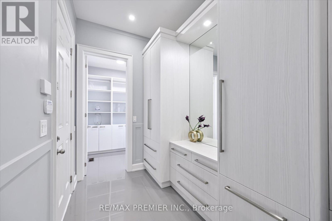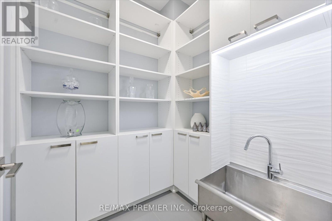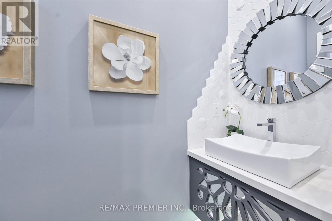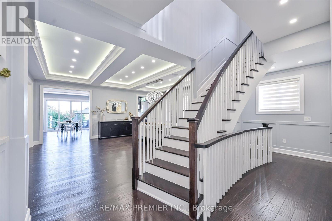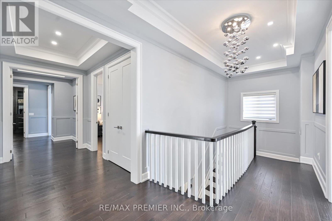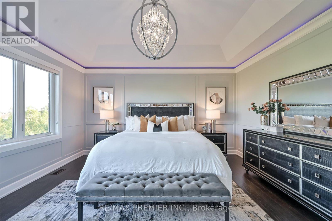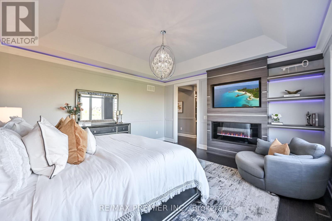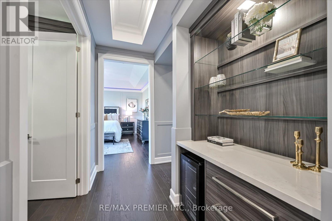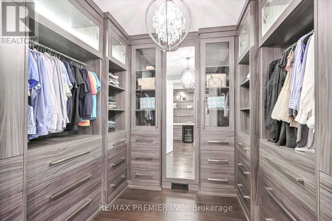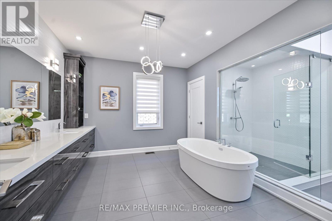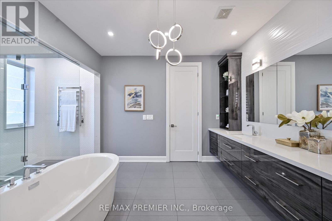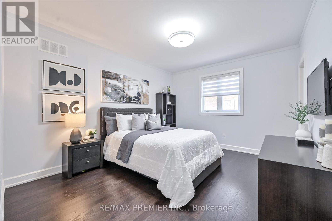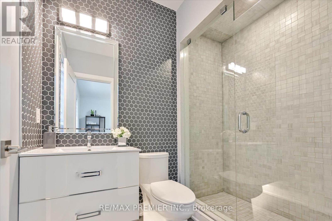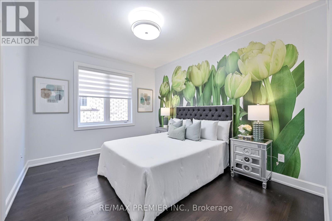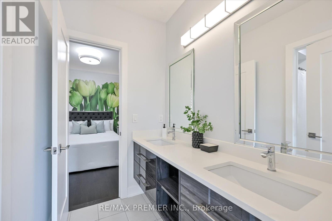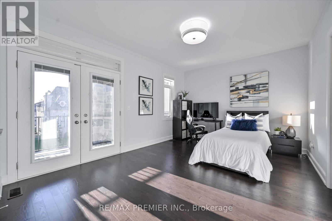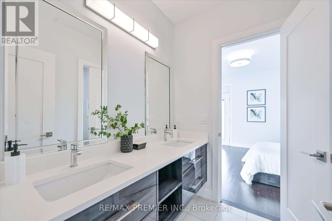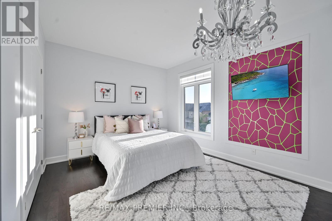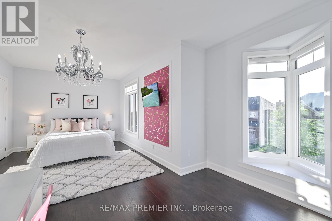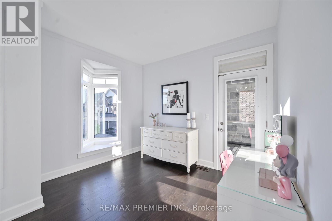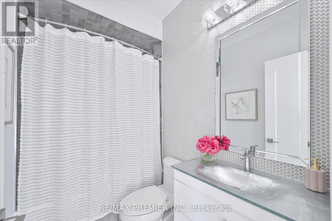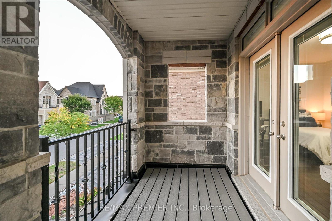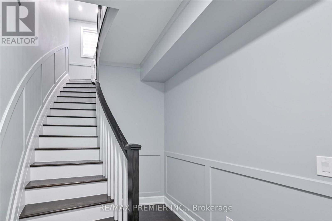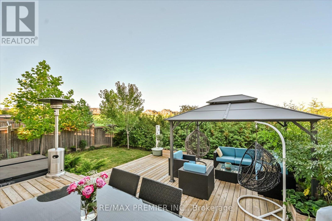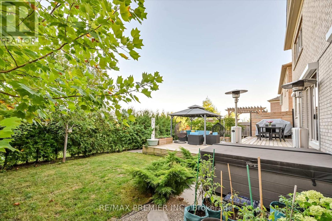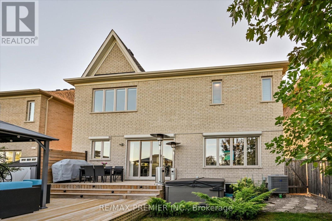346 Farrell Road Vaughan, Ontario L6A 4W9
$2,388,800
O-P-E-N H-O-U-S-E Saturday, October 4th & Sunday, October 5th between 2pm-4pm***Luxurious, Unique 5-Bedrooms Dream Home On a Premium 50ft Lot Overlooking Park in Prestigious Upper West Thornhill Estates***Surrounded By Pond & Trails - Walk To Nature Trails/Ponds/Schools/Parks. Built by Aspen Ridge - Quality Designer Finishes Thru-Out, Open Concept Roomy & Functional Layout. 10Ft Coffered/Waffle Ceilings On Main Floor, 9 Ft On 2nd Floor & 9Ft Basement. Gourmet Kitchen With Upgraded Soft Touch Cabinets, Magic Corner, Light Valance, Pot Filler, Centre Island, Quartz Countertops, Backsplash, Pantry & High-End B/I Miele Appliances, W/O From Kitchen To Backyard Overlooking Park. Main Floor Office, Upgraded Hardwood Floors Smooth Ceilings, LED Pot Lights, Built-In Speakers, Crown Mouldings and Wainscoting. Huge Primary Bedroom W/Fireplace Overlooking Park, Nook W/Glass Shelves/Beverages Fridge, Custom W/I Closet W/Organizers, 6pc Spa-Like En-Suite W/Luxurious Vanities, Glass Shower, Elegant Soaker Tub. Oak Stairs With Wrought Iron Pickets, Double Sided Gas Fireplace, Upgraded Baths With Custom Vanities. Huge Mudroom With Direct Access To The Garage & Custom Built-In Cabinets. Located Near Many Parks & One Of The Largest Walking Trail Systems in Vaughan .Minutes Away From Shopping, Transit, Go-Train, Golf Courses, and Hwys. Super Location - Zoned For Best Top High Rated Schools - St. Theresa H.S & Viola Desmond P.S, Too Many Extras, See For Yourself. You Will Not Be Disappointed 10+++ (id:53661)
Open House
This property has open houses!
2:00 pm
Ends at:4:00 pm
2:00 pm
Ends at:4:00 pm
Property Details
| MLS® Number | N12433964 |
| Property Type | Single Family |
| Neigbourhood | Upper Thornhill Estates |
| Community Name | Patterson |
| Amenities Near By | Golf Nearby, Park |
| Community Features | Community Centre |
| Equipment Type | Water Heater |
| Features | Conservation/green Belt |
| Parking Space Total | 5 |
| Rental Equipment Type | Water Heater |
Building
| Bathroom Total | 5 |
| Bedrooms Above Ground | 5 |
| Bedrooms Total | 5 |
| Amenities | Fireplace(s) |
| Appliances | Oven - Built-in, Central Vacuum, Blinds, Cooktop, Dishwasher, Dryer, Hood Fan, Microwave, Oven, Washer, Window Coverings, Refrigerator |
| Basement Development | Partially Finished |
| Basement Type | Full (partially Finished) |
| Construction Style Attachment | Detached |
| Cooling Type | Central Air Conditioning |
| Exterior Finish | Brick, Stone |
| Fire Protection | Security System |
| Fireplace Present | Yes |
| Fireplace Total | 2 |
| Flooring Type | Hardwood |
| Foundation Type | Concrete |
| Half Bath Total | 1 |
| Heating Fuel | Natural Gas |
| Heating Type | Forced Air |
| Stories Total | 2 |
| Size Interior | 3,500 - 5,000 Ft2 |
| Type | House |
| Utility Water | Municipal Water |
Parking
| Attached Garage | |
| Garage |
Land
| Acreage | No |
| Fence Type | Fenced Yard |
| Land Amenities | Golf Nearby, Park |
| Sewer | Sanitary Sewer |
| Size Depth | 110 Ft |
| Size Frontage | 50 Ft ,3 In |
| Size Irregular | 50.3 X 110 Ft |
| Size Total Text | 50.3 X 110 Ft |
| Zoning Description | Backing Onto Park |
Rooms
| Level | Type | Length | Width | Dimensions |
|---|---|---|---|---|
| Second Level | Bedroom 4 | 4.94 m | 3.66 m | 4.94 m x 3.66 m |
| Second Level | Bedroom 5 | 4.15 m | 3.35 m | 4.15 m x 3.35 m |
| Second Level | Primary Bedroom | 5.06 m | 4.87 m | 5.06 m x 4.87 m |
| Second Level | Bedroom 2 | 4.42 m | 3.66 m | 4.42 m x 3.66 m |
| Second Level | Bedroom 3 | 6.52 m | 3.47 m | 6.52 m x 3.47 m |
| Main Level | Office | 3.66 m | 3.35 m | 3.66 m x 3.35 m |
| Main Level | Living Room | 5.67 m | 3.35 m | 5.67 m x 3.35 m |
| Main Level | Dining Room | 6.52 m | 5.49 m | 6.52 m x 5.49 m |
| Main Level | Kitchen | 4.76 m | 4.24 m | 4.76 m x 4.24 m |
| Main Level | Eating Area | 4.76 m | 2.75 m | 4.76 m x 2.75 m |
| Main Level | Family Room | 5.18 m | 4.76 m | 5.18 m x 4.76 m |
| Main Level | Mud Room | 5.62 m | 1.92 m | 5.62 m x 1.92 m |
https://www.realtor.ca/real-estate/28928944/346-farrell-road-vaughan-patterson-patterson

