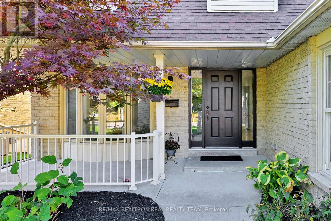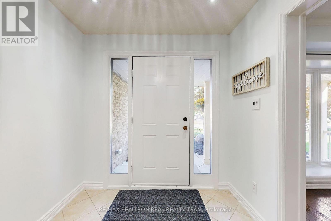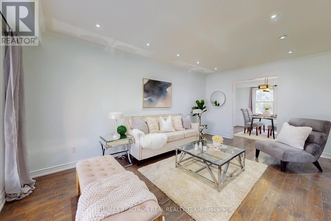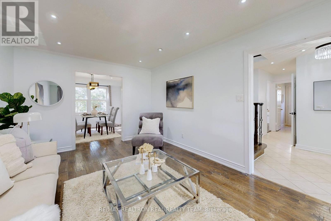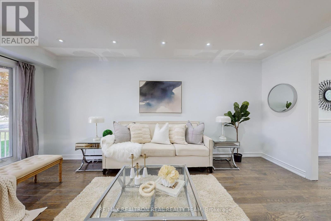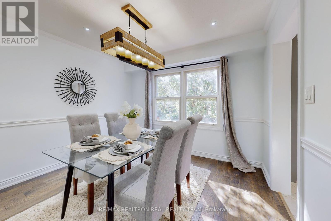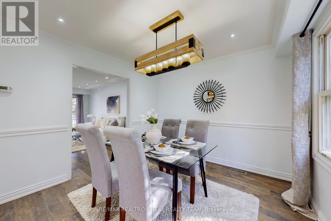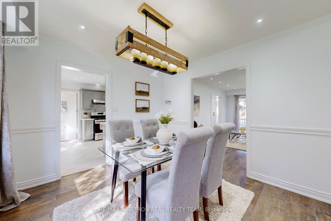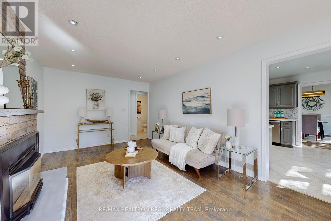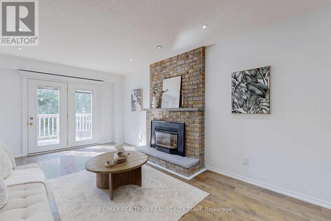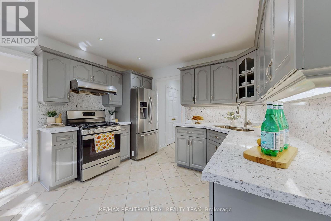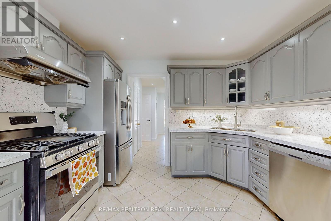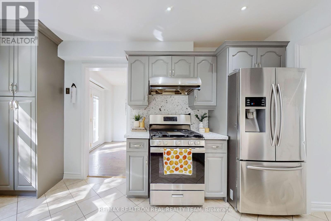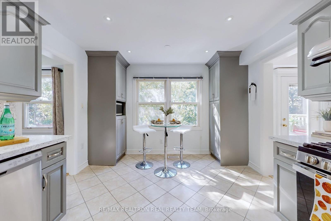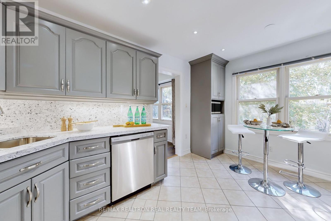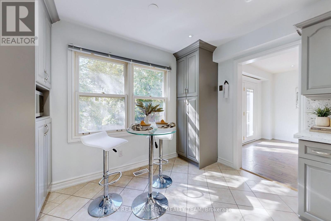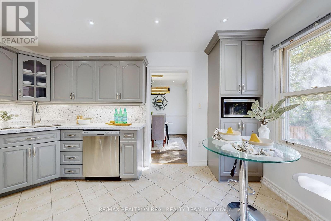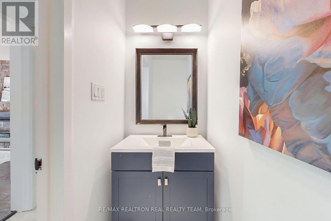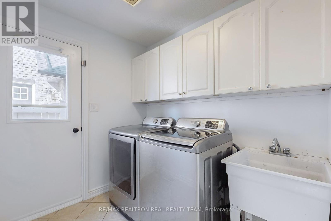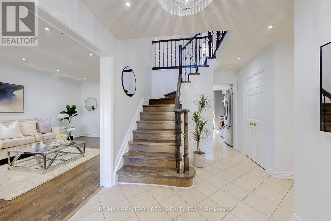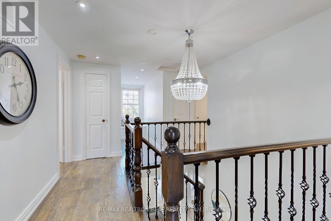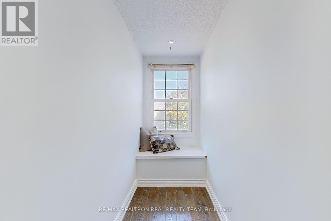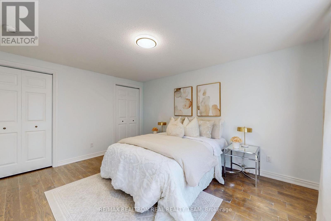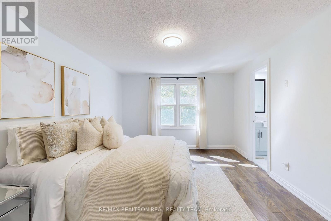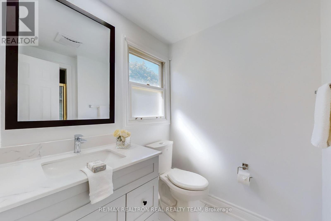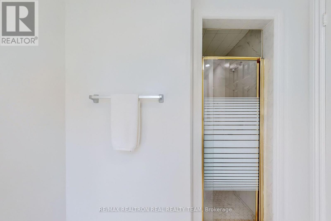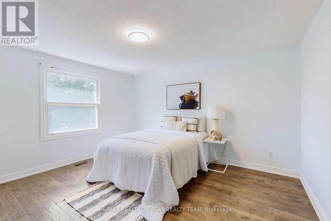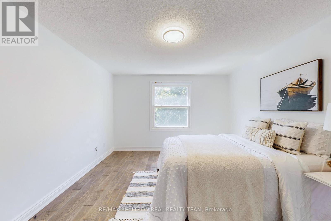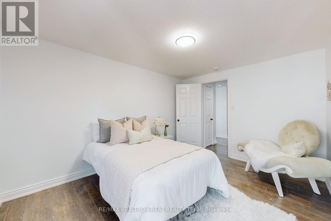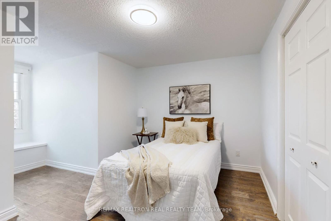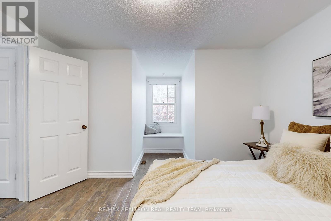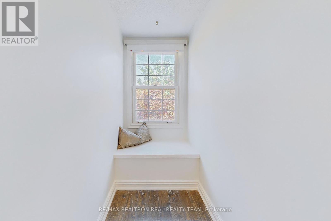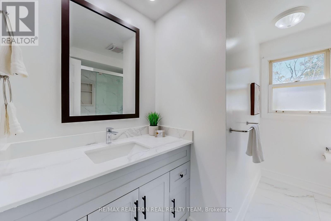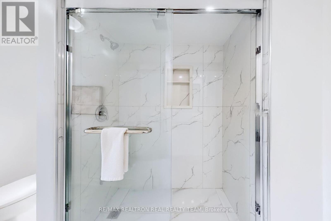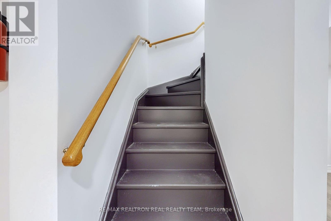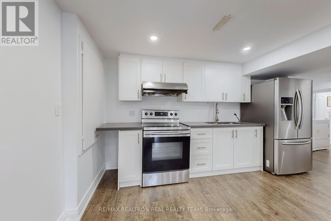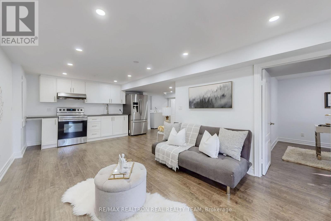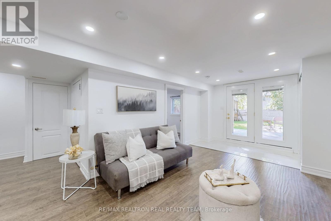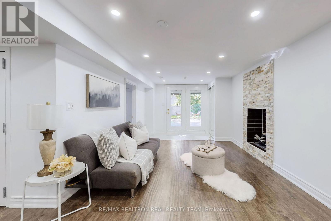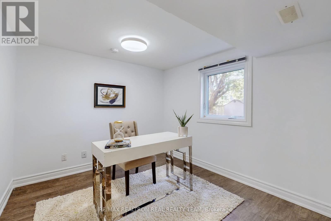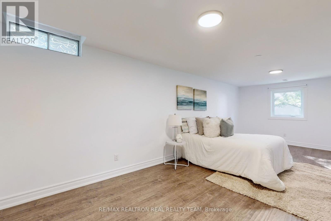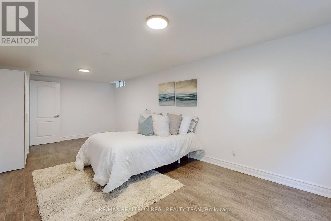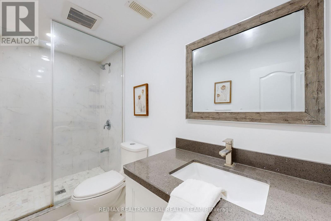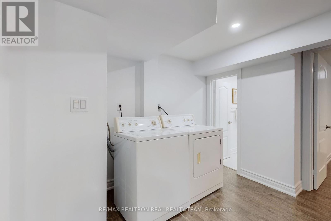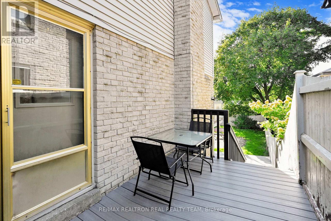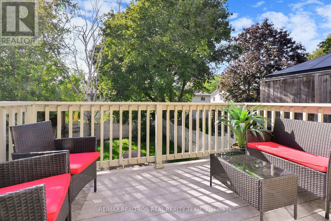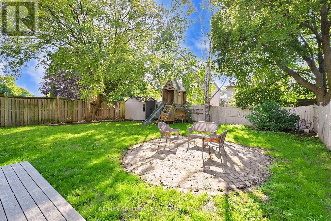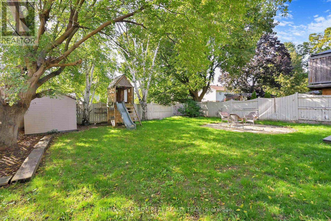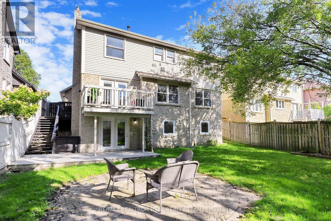6 Bedroom
4 Bathroom
2,000 - 2,500 ft2
Fireplace
Central Air Conditioning
Forced Air
$1,189,900
LEGAL Walkout Basement | Fully Renovated 4+2 BR, 4 WR Home in sought-after Blue Grass Meadows! Freshly painted interiors & updated washrooms (2025), hardwood floors on main & 2nd (2017), and laminate in basement (2020)no carpet! Spacious layout with formal living & dining rooms plus family room with gas fireplace & walkout to deck perfect for entertaining. Modern kitchen featuring stainless steel appliances, gas stove, sleek range hood, and new countertops. Upstairs features 4 generous bedrooms. Staircase with iron spindles. No sidewalk allows parking for 4 cars. Fully legal 2-bedroom walkout basement (2023) with separate entrance & full bathideal for rental income or multi-generational living. A huge private backyard. Rare opportunity: basement can offset major mortgage costs! Major updates: furnace (2019), A/C (2023), laundry (2018), dishwasher (2021), stove & fridge (2018). Sun-filled, move-in-ready home close to top schools, parks, shopping & transit. A Whitby gem combining style, comfort & income potential! (id:53661)
Property Details
|
MLS® Number
|
E12438070 |
|
Property Type
|
Single Family |
|
Community Name
|
Blue Grass Meadows |
|
Amenities Near By
|
Place Of Worship, Public Transit, Schools |
|
Features
|
Sloping |
|
Parking Space Total
|
6 |
|
Structure
|
Deck |
Building
|
Bathroom Total
|
4 |
|
Bedrooms Above Ground
|
4 |
|
Bedrooms Below Ground
|
2 |
|
Bedrooms Total
|
6 |
|
Appliances
|
Dishwasher, Dryer, Two Stoves, Two Washers, Two Refrigerators |
|
Basement Development
|
Finished |
|
Basement Features
|
Apartment In Basement |
|
Basement Type
|
N/a (finished) |
|
Construction Style Attachment
|
Detached |
|
Cooling Type
|
Central Air Conditioning |
|
Exterior Finish
|
Brick, Vinyl Siding |
|
Fireplace Present
|
Yes |
|
Flooring Type
|
Hardwood |
|
Foundation Type
|
Concrete, Unknown |
|
Half Bath Total
|
1 |
|
Heating Fuel
|
Natural Gas |
|
Heating Type
|
Forced Air |
|
Stories Total
|
2 |
|
Size Interior
|
2,000 - 2,500 Ft2 |
|
Type
|
House |
|
Utility Water
|
Municipal Water |
Parking
Land
|
Acreage
|
No |
|
Fence Type
|
Fenced Yard |
|
Land Amenities
|
Place Of Worship, Public Transit, Schools |
|
Sewer
|
Sanitary Sewer |
|
Size Depth
|
120 Ft |
|
Size Frontage
|
50 Ft |
|
Size Irregular
|
50 X 120 Ft |
|
Size Total Text
|
50 X 120 Ft|under 1/2 Acre |
Rooms
| Level |
Type |
Length |
Width |
Dimensions |
|
Second Level |
Primary Bedroom |
4.3 m |
3.54 m |
4.3 m x 3.54 m |
|
Second Level |
Bedroom 2 |
4.07 m |
3.46 m |
4.07 m x 3.46 m |
|
Second Level |
Bedroom 3 |
3.88 m |
3.06 m |
3.88 m x 3.06 m |
|
Second Level |
Bedroom 4 |
4.95 m |
3.54 m |
4.95 m x 3.54 m |
|
Basement |
Bedroom 2 |
|
|
Measurements not available |
|
Basement |
Kitchen |
|
|
Measurements not available |
|
Basement |
Bedroom |
|
|
Measurements not available |
|
Main Level |
Living Room |
5.4 m |
3.36 m |
5.4 m x 3.36 m |
|
Main Level |
Dining Room |
3.38 m |
3.24 m |
3.38 m x 3.24 m |
|
Main Level |
Kitchen |
4.39 m |
3.46 m |
4.39 m x 3.46 m |
|
Main Level |
Eating Area |
4.39 m |
3.46 m |
4.39 m x 3.46 m |
|
Main Level |
Family Room |
5.67 m |
3.34 m |
5.67 m x 3.34 m |
Utilities
|
Cable
|
Available |
|
Electricity
|
Available |
|
Sewer
|
Available |
https://www.realtor.ca/real-estate/28936659/345-regal-briar-street-whitby-blue-grass-meadows-blue-grass-meadows


