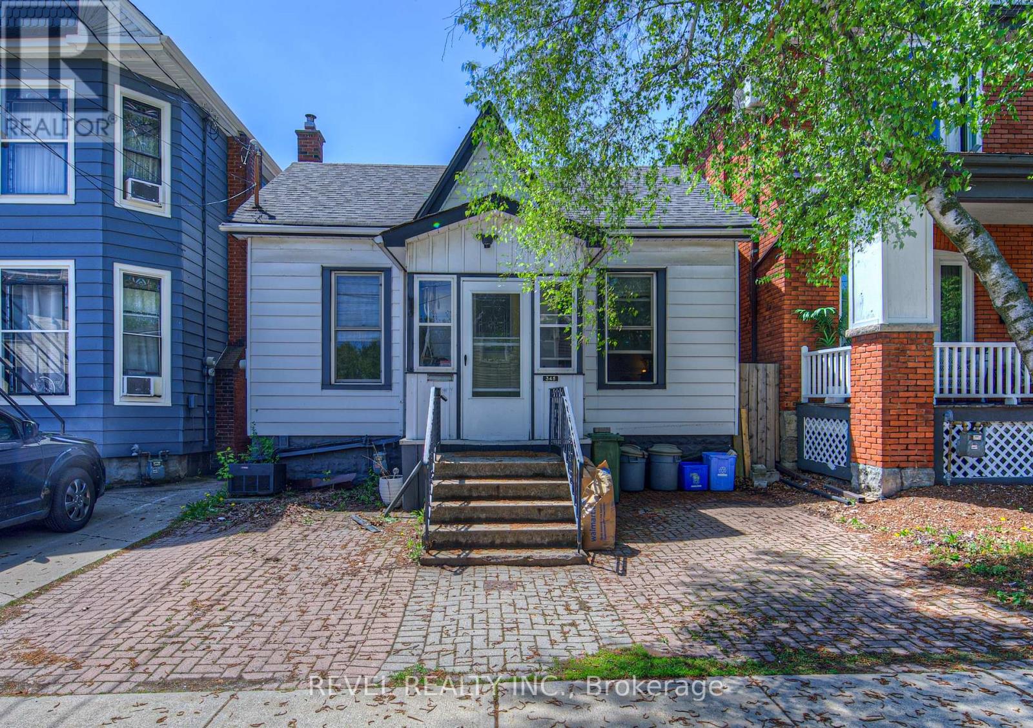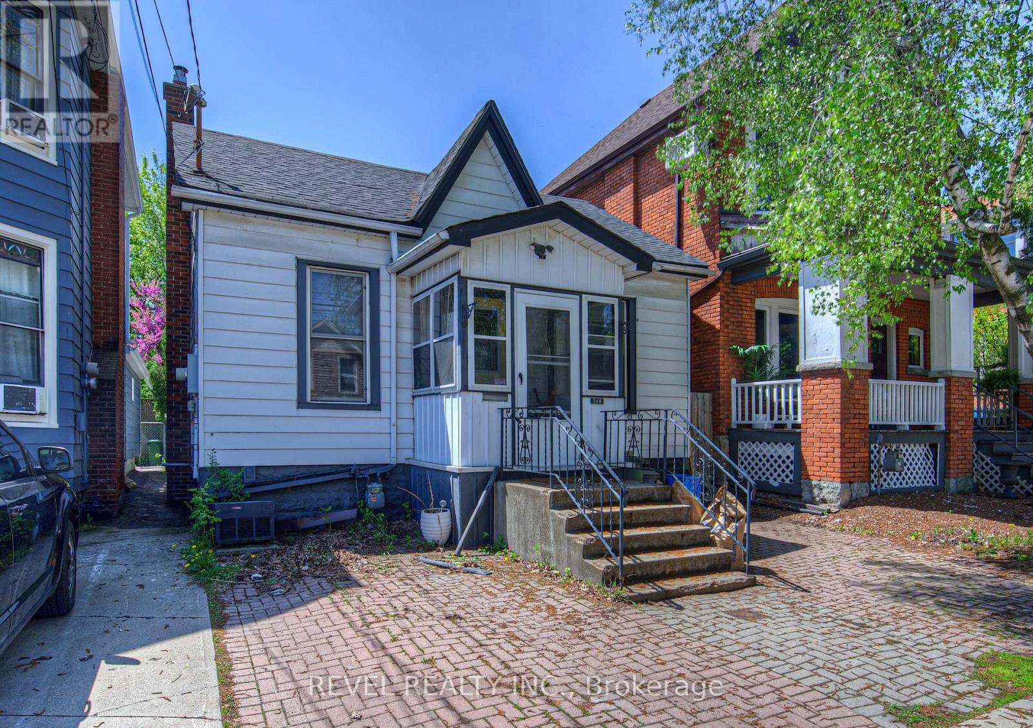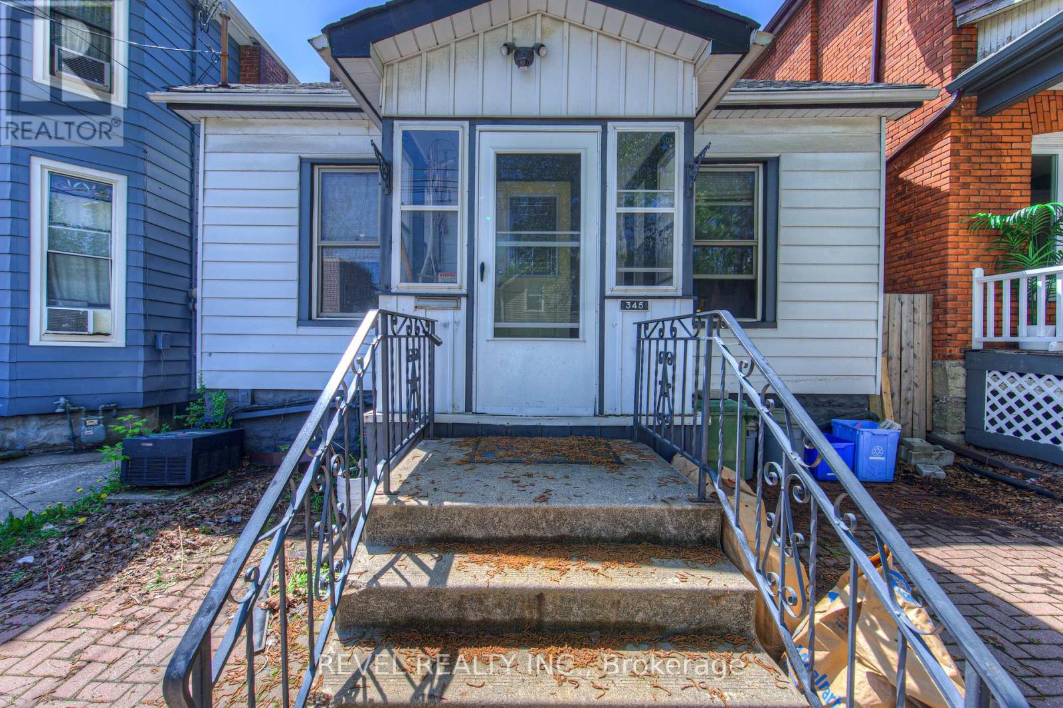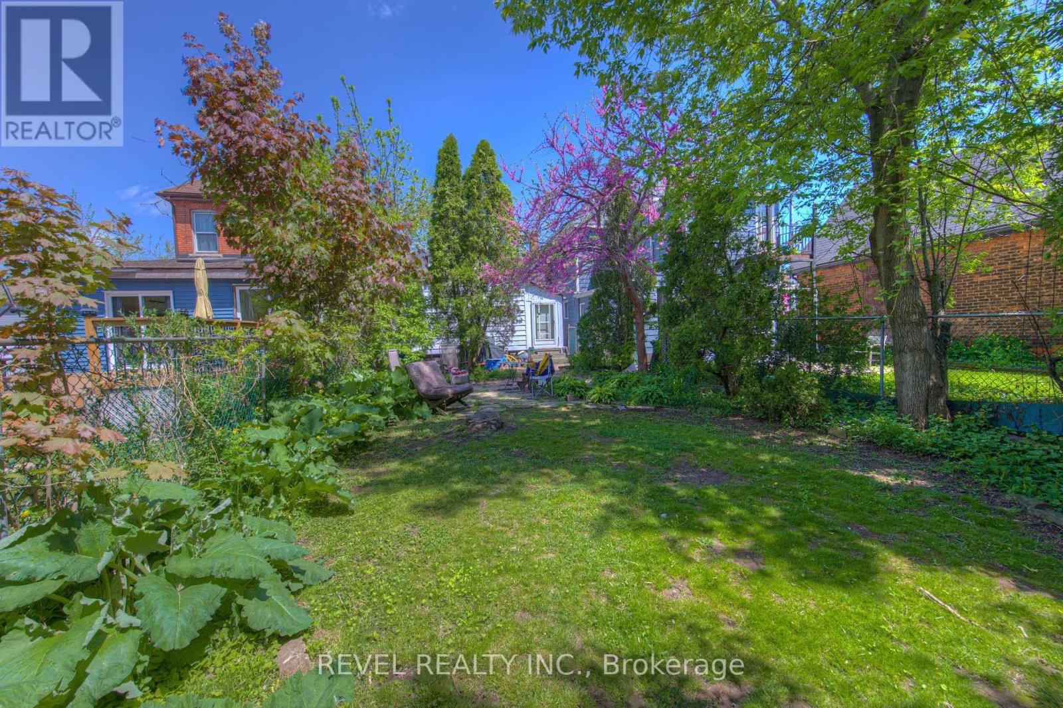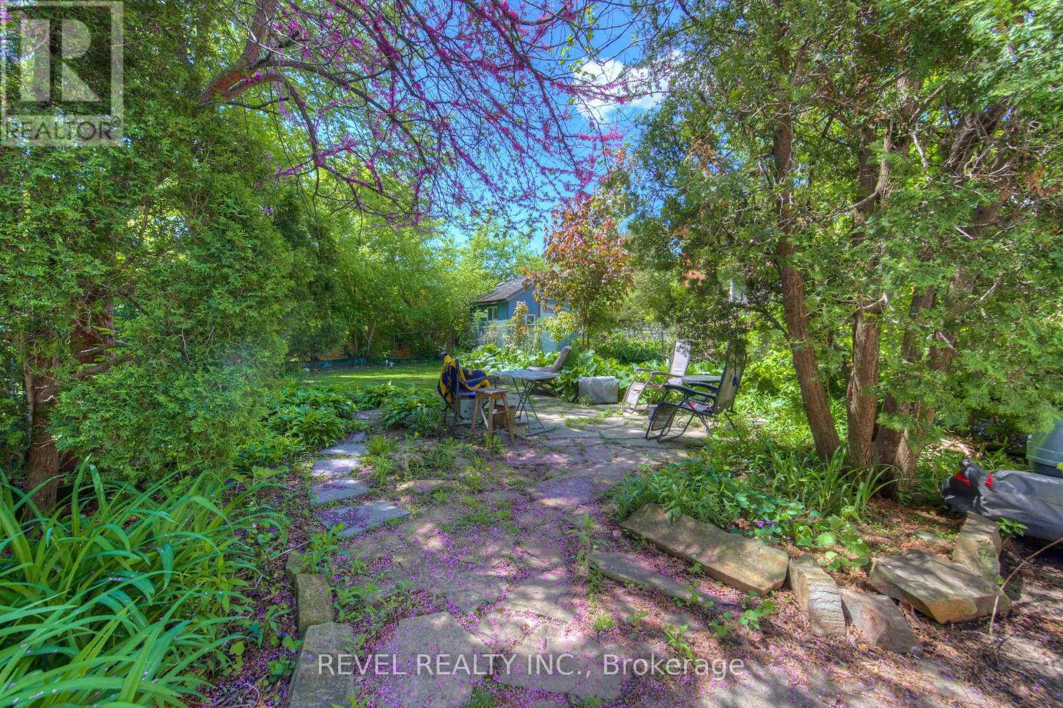2 Bedroom
1 Bathroom
700 - 1,100 ft2
Bungalow
Central Air Conditioning
Forced Air
$587,800
Welcome to this adorable 2-bedroom, 1-bath bungalow located in one of the city's most sought-after neighborhoods just steps from popular local shops, restaurants, and cafes. Inside, you'll find a cozy layout with just the right amount of character and comfort. The home offers a bright living area, a functional kitchen, and two bedrooms, perfect for a small family, couple, or anyone looking to enjoy life in a walkable, vibrant area. Step outside to your private backyard, a great spot for weekend barbecues, morning coffee, or simply relaxing outdoors. With two dedicated parking spots, convenience is built right in. Whether you're a first-time homebuyer, savvy investor, or just looking for charm in a prime location, this home is a true gem. (id:53661)
Property Details
|
MLS® Number
|
X12175010 |
|
Property Type
|
Single Family |
|
Neigbourhood
|
Kirkendall North |
|
Community Name
|
Kirkendall |
|
Amenities Near By
|
Public Transit, Place Of Worship |
|
Equipment Type
|
Water Heater |
|
Features
|
Carpet Free |
|
Parking Space Total
|
2 |
|
Rental Equipment Type
|
Water Heater |
|
Structure
|
Porch |
Building
|
Bathroom Total
|
1 |
|
Bedrooms Above Ground
|
2 |
|
Bedrooms Total
|
2 |
|
Age
|
51 To 99 Years |
|
Appliances
|
Water Meter, Dryer, Stove, Washer, Refrigerator |
|
Architectural Style
|
Bungalow |
|
Basement Development
|
Unfinished |
|
Basement Type
|
N/a (unfinished) |
|
Construction Style Attachment
|
Detached |
|
Cooling Type
|
Central Air Conditioning |
|
Exterior Finish
|
Vinyl Siding |
|
Foundation Type
|
Block |
|
Heating Fuel
|
Natural Gas |
|
Heating Type
|
Forced Air |
|
Stories Total
|
1 |
|
Size Interior
|
700 - 1,100 Ft2 |
|
Type
|
House |
|
Utility Water
|
Municipal Water |
Parking
Land
|
Acreage
|
No |
|
Land Amenities
|
Public Transit, Place Of Worship |
|
Sewer
|
Sanitary Sewer |
|
Size Depth
|
121 Ft ,2 In |
|
Size Frontage
|
27 Ft ,2 In |
|
Size Irregular
|
27.2 X 121.2 Ft |
|
Size Total Text
|
27.2 X 121.2 Ft |
|
Zoning Description
|
D |
Rooms
| Level |
Type |
Length |
Width |
Dimensions |
|
Main Level |
Bathroom |
1.72 m |
2.68 m |
1.72 m x 2.68 m |
|
Main Level |
Bedroom |
2.85 m |
3.75 m |
2.85 m x 3.75 m |
|
Main Level |
Bedroom 2 |
2.84 m |
2.56 m |
2.84 m x 2.56 m |
|
Main Level |
Den |
2.79 m |
2.88 m |
2.79 m x 2.88 m |
|
Main Level |
Dining Room |
3.44 m |
1.85 m |
3.44 m x 1.85 m |
|
Main Level |
Kitchen |
3.44 m |
2.28 m |
3.44 m x 2.28 m |
|
Main Level |
Living Room |
4.05 m |
3.57 m |
4.05 m x 3.57 m |
|
Main Level |
Mud Room |
1.64 m |
4.06 m |
1.64 m x 4.06 m |
https://www.realtor.ca/real-estate/28370654/345-hunter-street-w-hamilton-kirkendall-kirkendall

