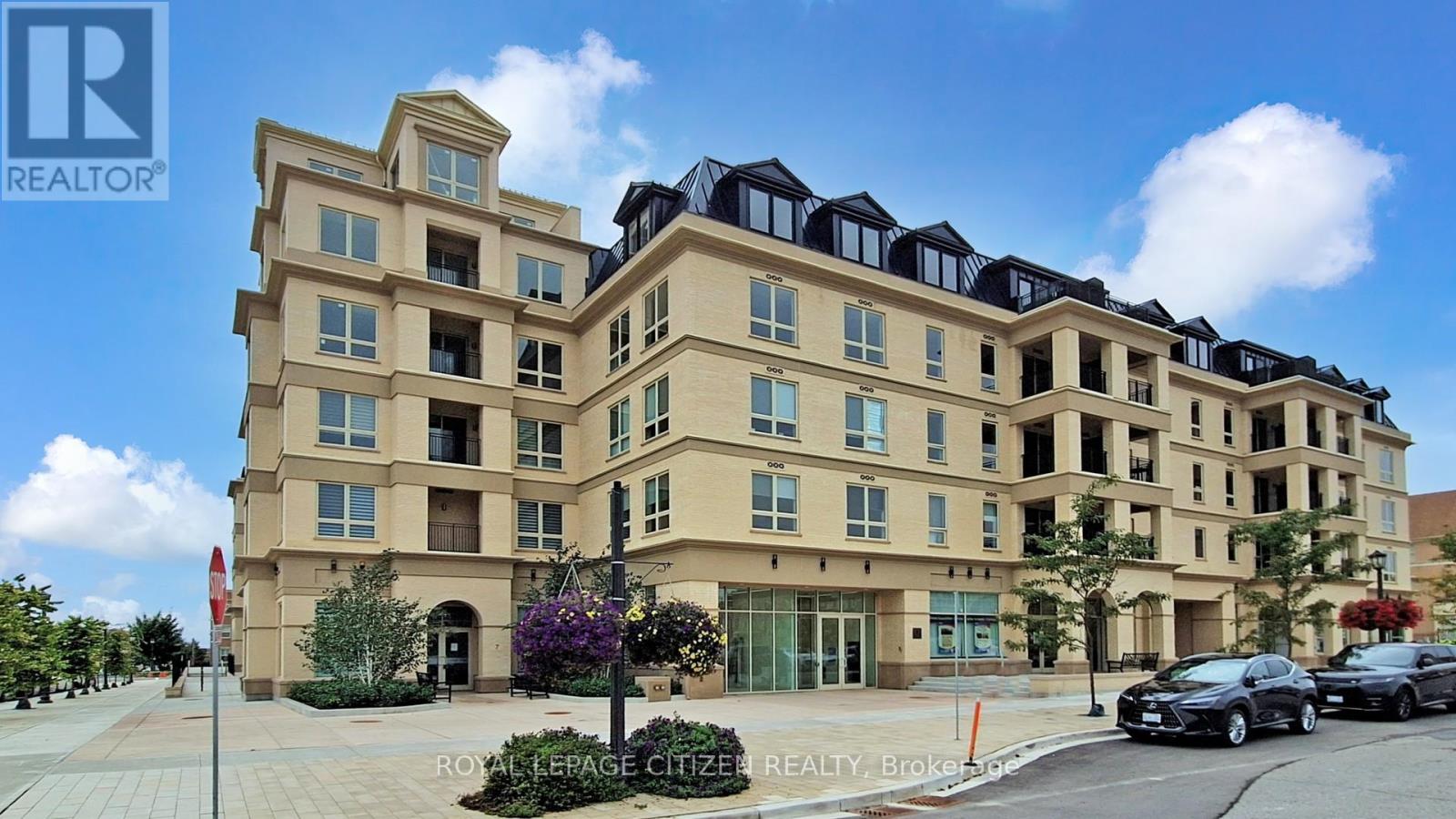2 Bedroom
1 Bathroom
600 - 699 ft2
Central Air Conditioning
Forced Air
$2,350 Monthly
Proud To Introduce You To Canada's Most Exquisite Community-Cathedraltown. Unique European inspired Boutique Condo (5 Storey) Distinguished Designed Birch Treed Courtyard. (Il Cortile) Italian Kitchen Cabinets, Granite, Marble, Ceramic, Porcelain Floors, Laminate Flooring. Den Has a Door And Can Be Used As a Bedroom Plus a Spacious 63 Sq Ft. Balcony. 1 Parking Spot And 1 Locker Is Included. Stainless Steel Appliances. Few Minutes To Hwy 404, Shops & Restaurants. Building Features Concierge, Salon & a Conservatory Glassed Loggia. Beautiful View Overlooking The Cathedral. (id:53661)
Property Details
|
MLS® Number
|
N12427181 |
|
Property Type
|
Single Family |
|
Neigbourhood
|
Cathedraltown |
|
Community Name
|
Cathedraltown |
|
Community Features
|
Pet Restrictions |
|
Features
|
Balcony, In Suite Laundry |
|
Parking Space Total
|
1 |
Building
|
Bathroom Total
|
1 |
|
Bedrooms Above Ground
|
1 |
|
Bedrooms Below Ground
|
1 |
|
Bedrooms Total
|
2 |
|
Amenities
|
Storage - Locker |
|
Appliances
|
Garage Door Opener Remote(s), Blinds, Dishwasher, Dryer, Microwave, Stove, Washer, Refrigerator |
|
Cooling Type
|
Central Air Conditioning |
|
Exterior Finish
|
Brick |
|
Flooring Type
|
Laminate, Carpeted |
|
Heating Fuel
|
Natural Gas |
|
Heating Type
|
Forced Air |
|
Size Interior
|
600 - 699 Ft2 |
|
Type
|
Apartment |
Parking
Land
Rooms
| Level |
Type |
Length |
Width |
Dimensions |
|
Main Level |
Living Room |
4.26 m |
3.96 m |
4.26 m x 3.96 m |
|
Main Level |
Dining Room |
4.26 m |
3 m |
4.26 m x 3 m |
|
Main Level |
Kitchen |
|
|
Measurements not available |
|
Main Level |
Primary Bedroom |
2.83 m |
3.47 m |
2.83 m x 3.47 m |
|
Main Level |
Den |
2.65 m |
2.1 m |
2.65 m x 2.1 m |
https://www.realtor.ca/real-estate/28914260/343-101-cathedral-high-street-markham-cathedraltown-cathedraltown















































