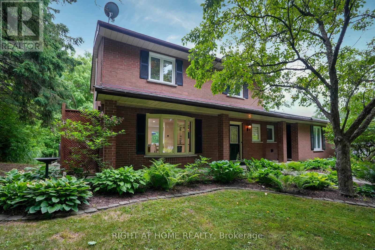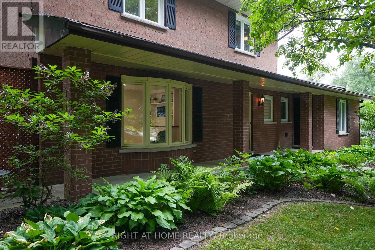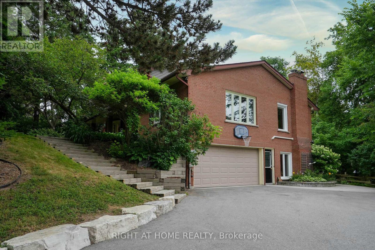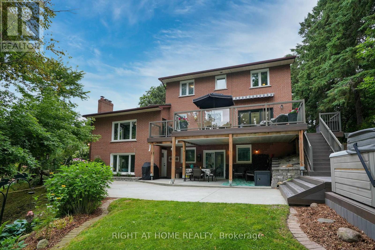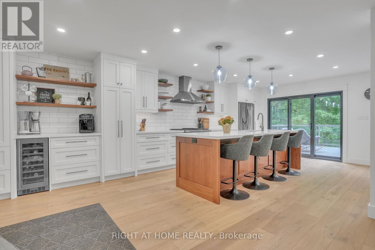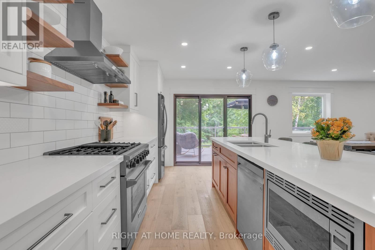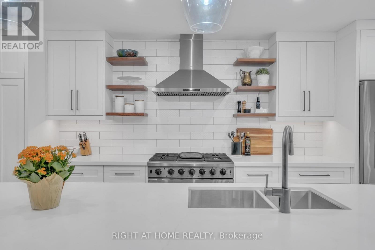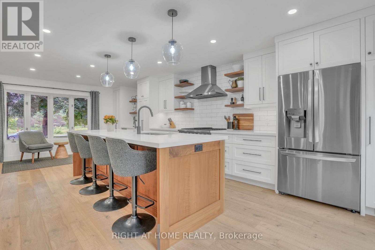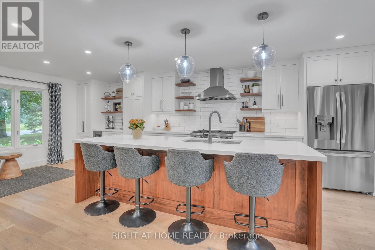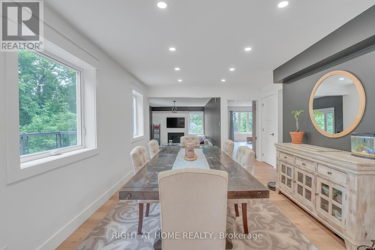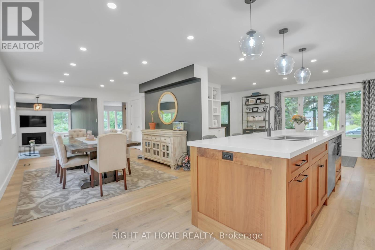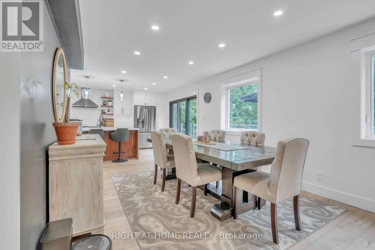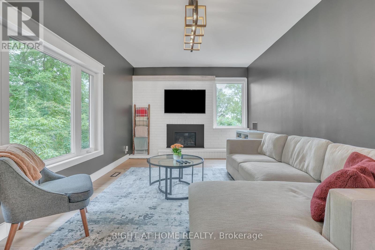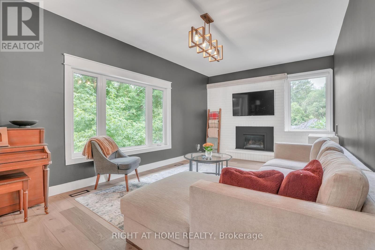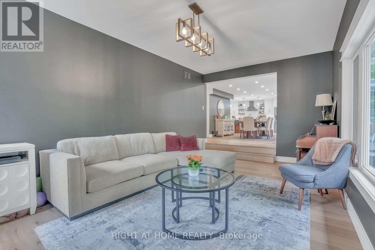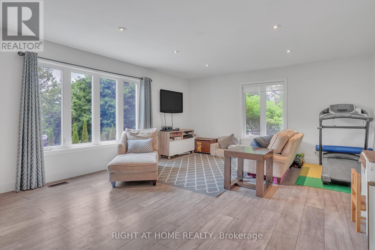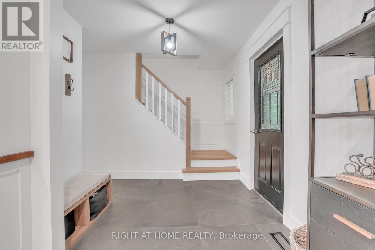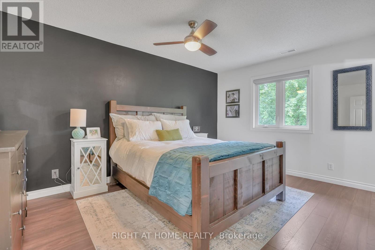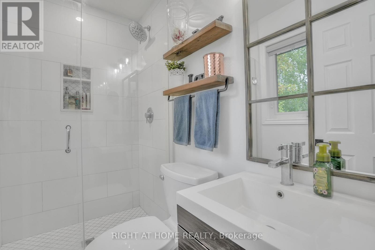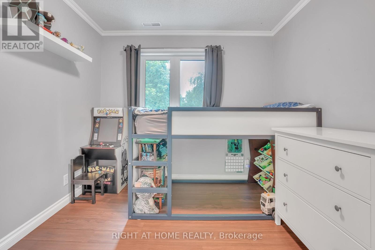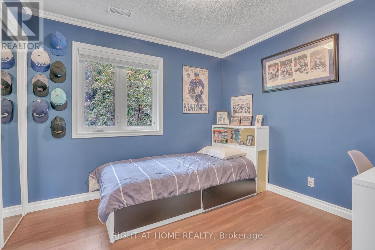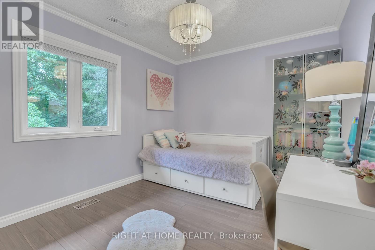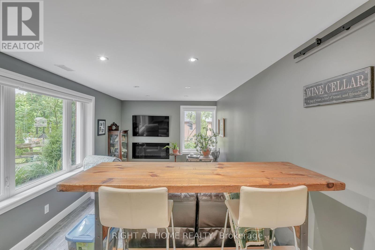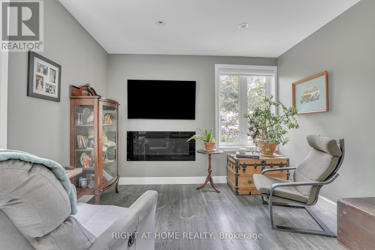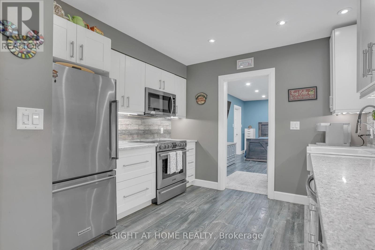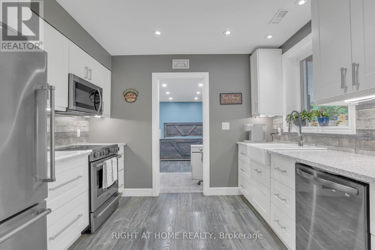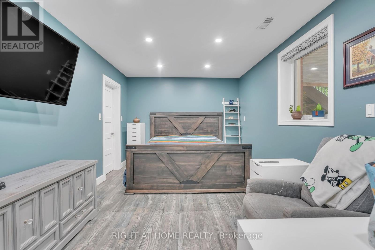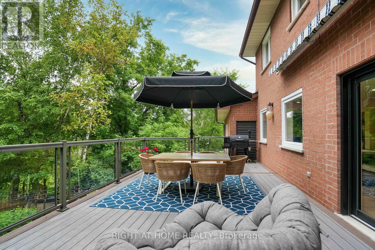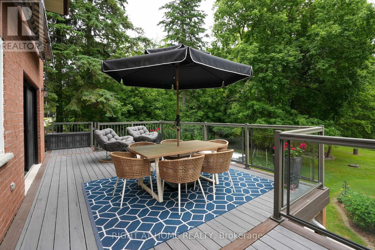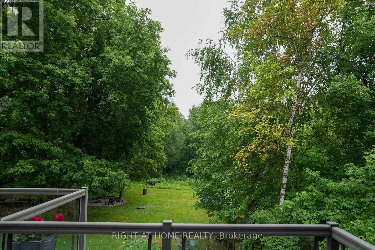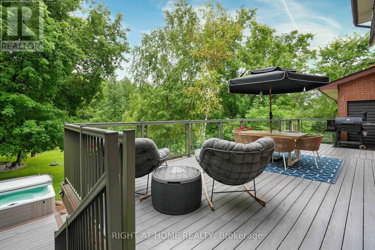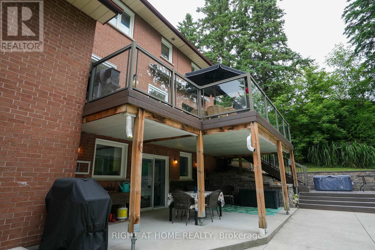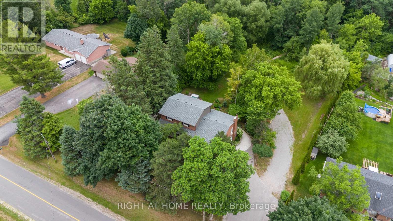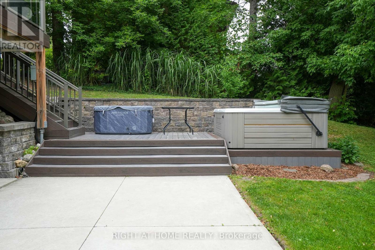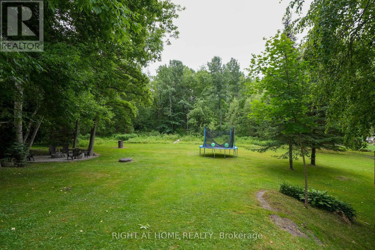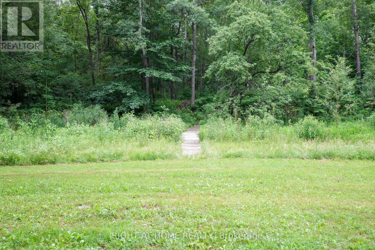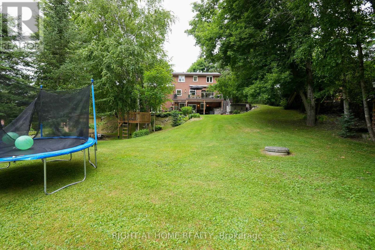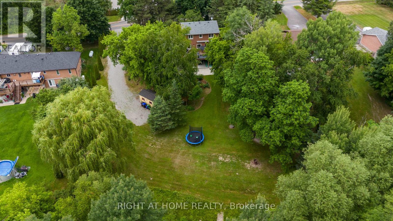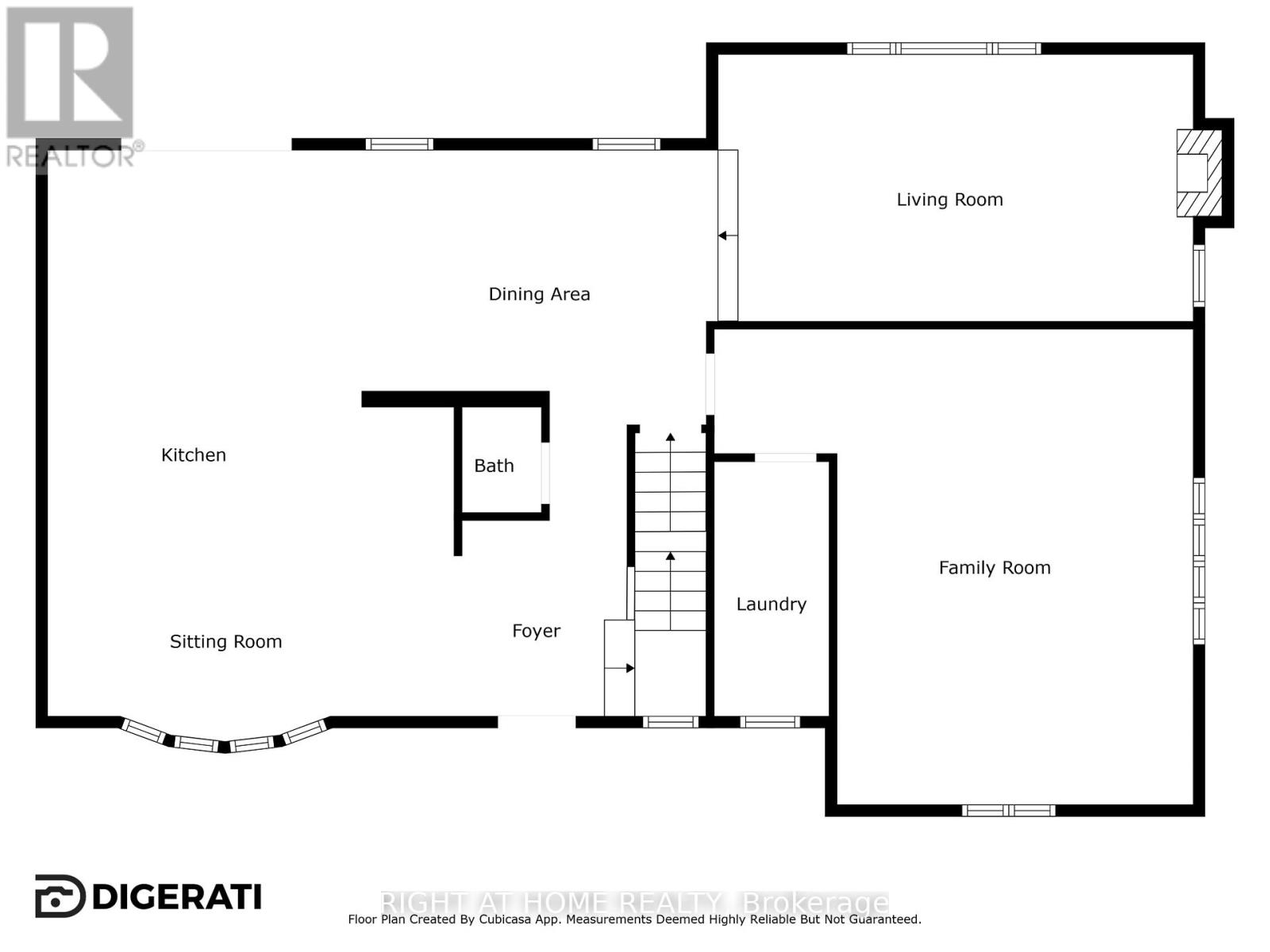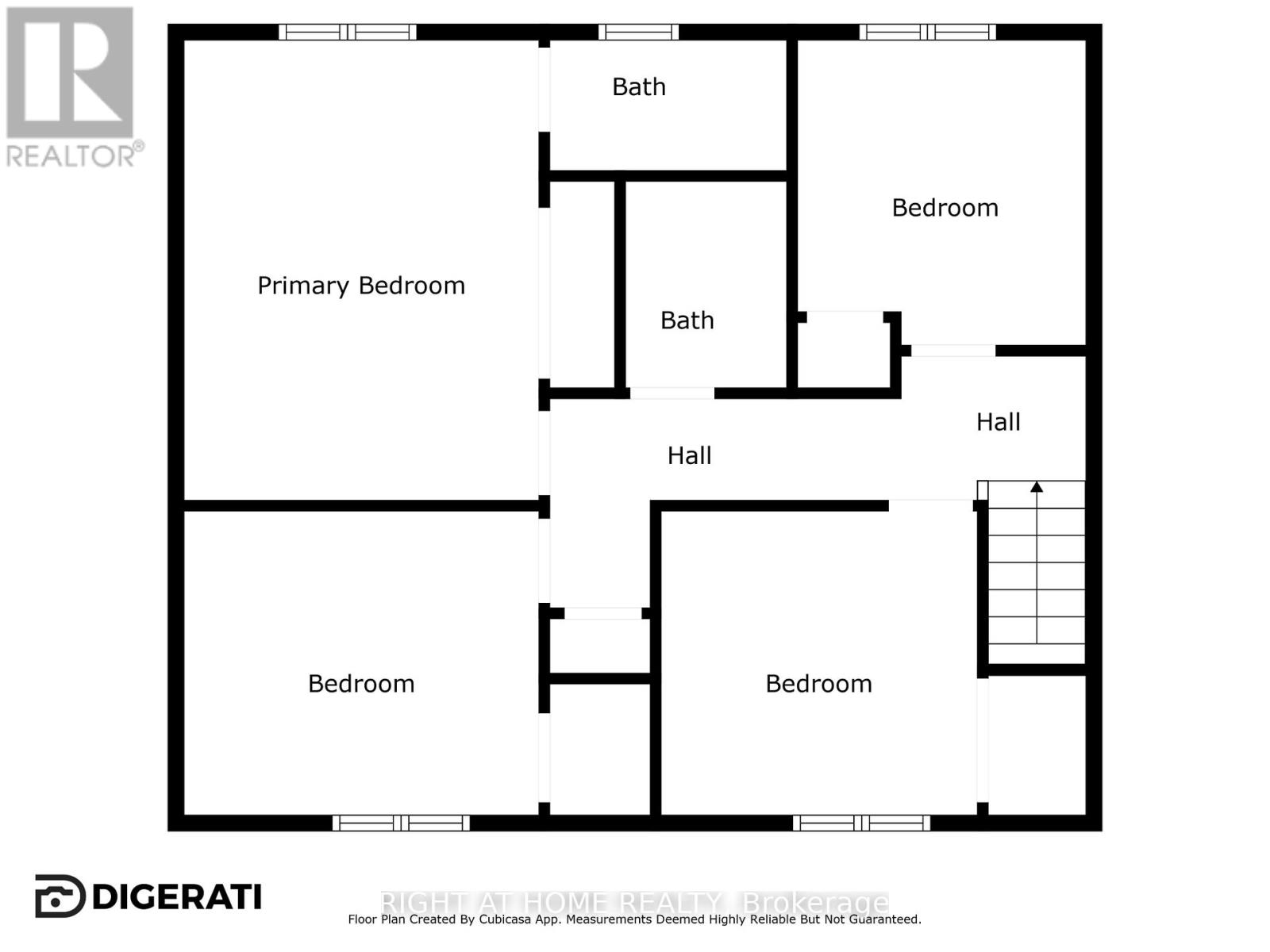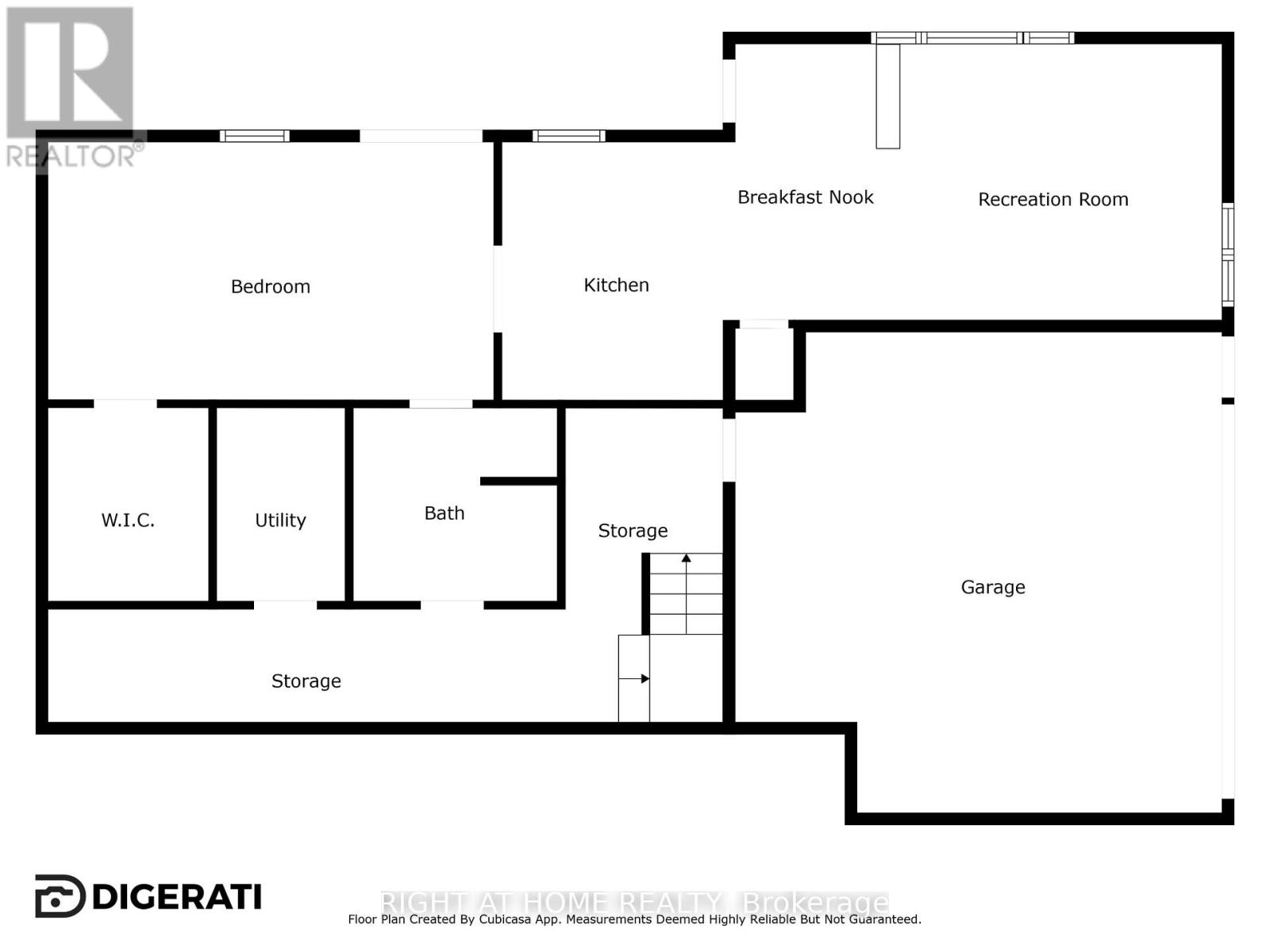5 Bedroom
4 Bathroom
2,000 - 2,500 ft2
Fireplace
Central Air Conditioning
Heat Pump
Landscaped
$1,749,000
Beautifully renovated two-story home with the bonus addition of a full In-law suite with separate entrance on the ground level. This 4+1 bedroom and 3+1 bath home has room for the whole family. Step into this updated home with a completely remodeled kitchen and main floor. Step out of the kitchen onto your composite decking looking out to over an acre of expansive yard. Relax in your hot tub and take in the tranquil setting. Many updates have been completed, including newer windows, new insulation in the attic, a tankless hot water heater and 200 amp panel. This property has it all. (id:53661)
Property Details
|
MLS® Number
|
N12273649 |
|
Property Type
|
Single Family |
|
Community Name
|
Rural Bradford West Gwillimbury |
|
Equipment Type
|
None |
|
Features
|
Wooded Area, In-law Suite |
|
Parking Space Total
|
10 |
|
Rental Equipment Type
|
None |
|
Structure
|
Deck, Shed |
Building
|
Bathroom Total
|
4 |
|
Bedrooms Above Ground
|
4 |
|
Bedrooms Below Ground
|
1 |
|
Bedrooms Total
|
5 |
|
Amenities
|
Fireplace(s) |
|
Appliances
|
Hot Tub, Water Heater, Water Treatment, Water Softener, Dishwasher, Dryer, Two Stoves, Two Washers, Window Coverings, Two Refrigerators |
|
Basement Development
|
Finished |
|
Basement Features
|
Apartment In Basement, Walk Out |
|
Basement Type
|
N/a (finished) |
|
Construction Style Attachment
|
Detached |
|
Cooling Type
|
Central Air Conditioning |
|
Exterior Finish
|
Brick |
|
Fireplace Present
|
Yes |
|
Foundation Type
|
Concrete |
|
Half Bath Total
|
1 |
|
Heating Type
|
Heat Pump |
|
Stories Total
|
2 |
|
Size Interior
|
2,000 - 2,500 Ft2 |
|
Type
|
House |
|
Utility Water
|
Dug Well |
Parking
Land
|
Acreage
|
No |
|
Landscape Features
|
Landscaped |
|
Sewer
|
Septic System |
|
Size Depth
|
328 Ft ,7 In |
|
Size Frontage
|
122 Ft ,1 In |
|
Size Irregular
|
122.1 X 328.6 Ft |
|
Size Total Text
|
122.1 X 328.6 Ft|1/2 - 1.99 Acres |
Rooms
| Level |
Type |
Length |
Width |
Dimensions |
|
Second Level |
Primary Bedroom |
3.36 m |
4.28 m |
3.36 m x 4.28 m |
|
Second Level |
Bedroom 2 |
3.36 m |
2.76 m |
3.36 m x 2.76 m |
|
Second Level |
Bedroom 3 |
2.77 m |
2.76 m |
2.77 m x 2.76 m |
|
Second Level |
Bedroom 4 |
2.74 m |
2.76 m |
2.74 m x 2.76 m |
|
Main Level |
Kitchen |
5.42 m |
7.52 m |
5.42 m x 7.52 m |
|
Main Level |
Dining Room |
4.3 m |
3.38 m |
4.3 m x 3.38 m |
|
Main Level |
Living Room |
6.11 m |
3.37 m |
6.11 m x 3.37 m |
|
Main Level |
Family Room |
6.12 m |
6.12 m |
6.12 m x 6.12 m |
|
Ground Level |
Family Room |
6.33 m |
3.59 m |
6.33 m x 3.59 m |
|
Ground Level |
Bedroom |
5.51 m |
3.08 m |
5.51 m x 3.08 m |
|
Ground Level |
Kitchen |
2.7 m |
3.08 m |
2.7 m x 3.08 m |
https://www.realtor.ca/real-estate/28581816/3421-13-line-bradford-west-gwillimbury-rural-bradford-west-gwillimbury

