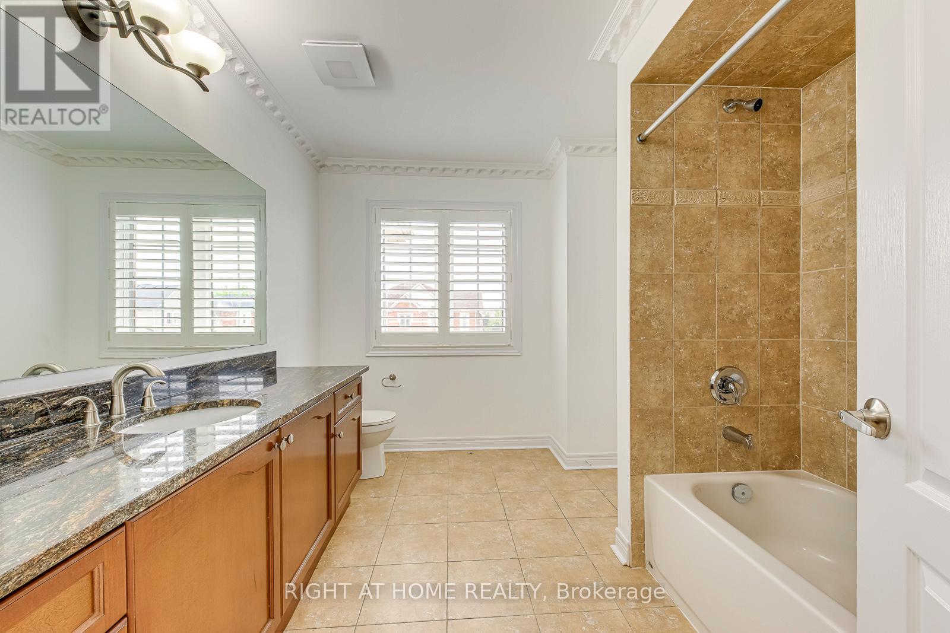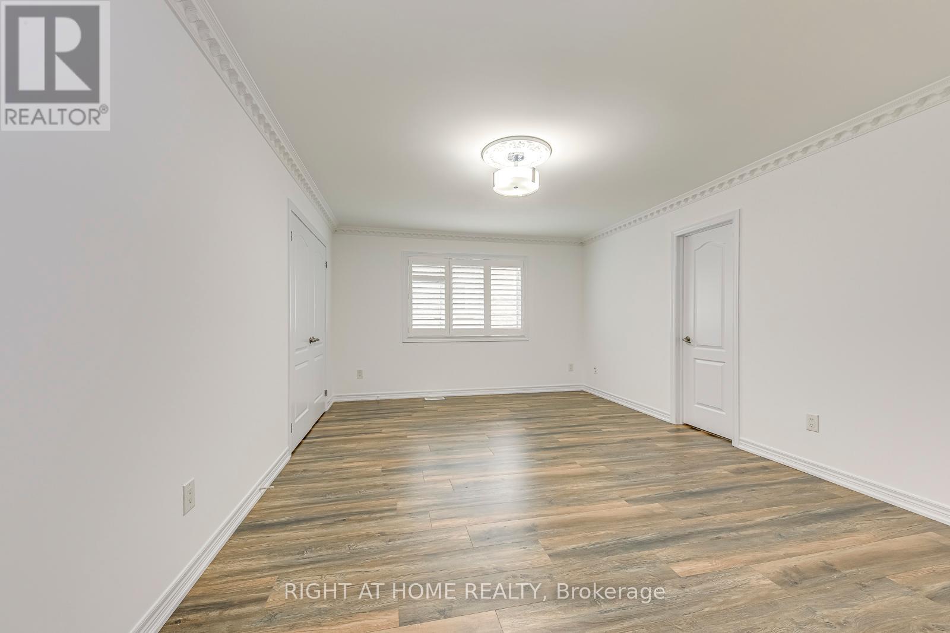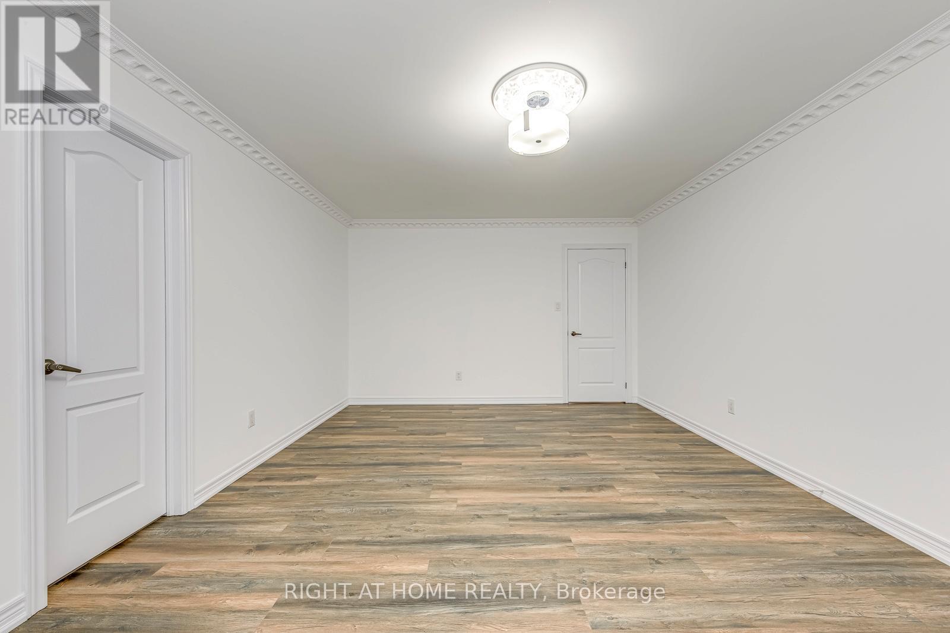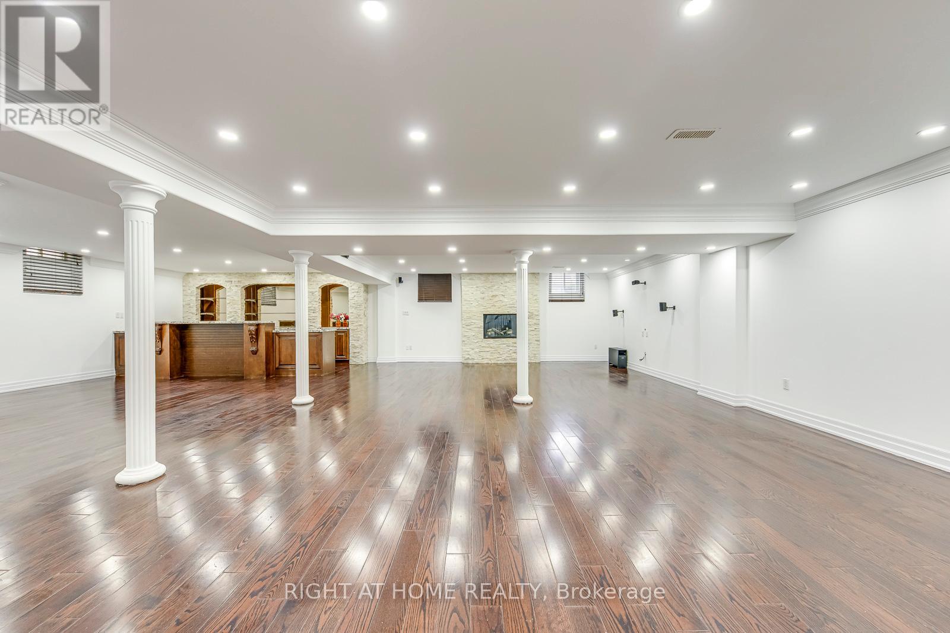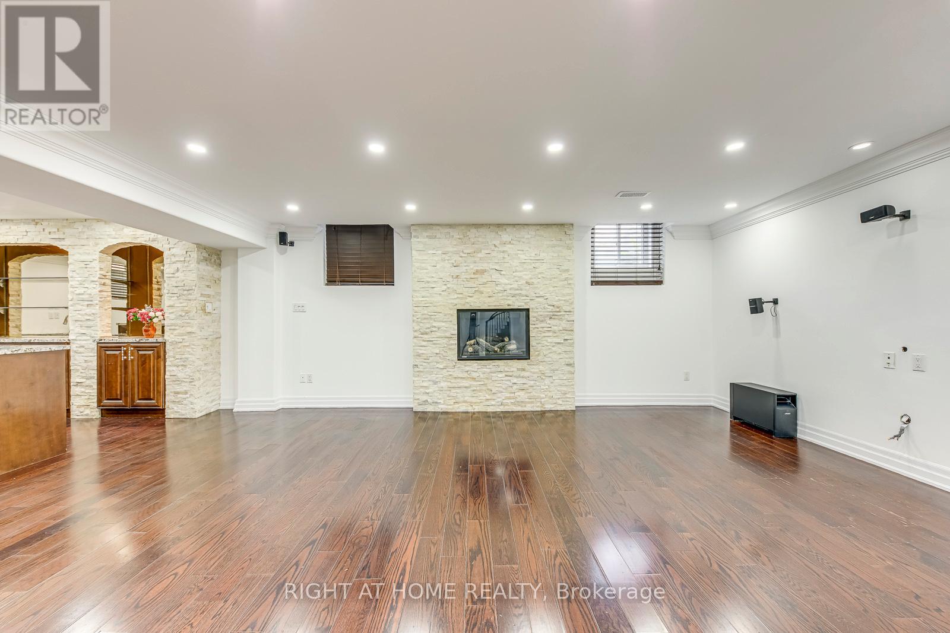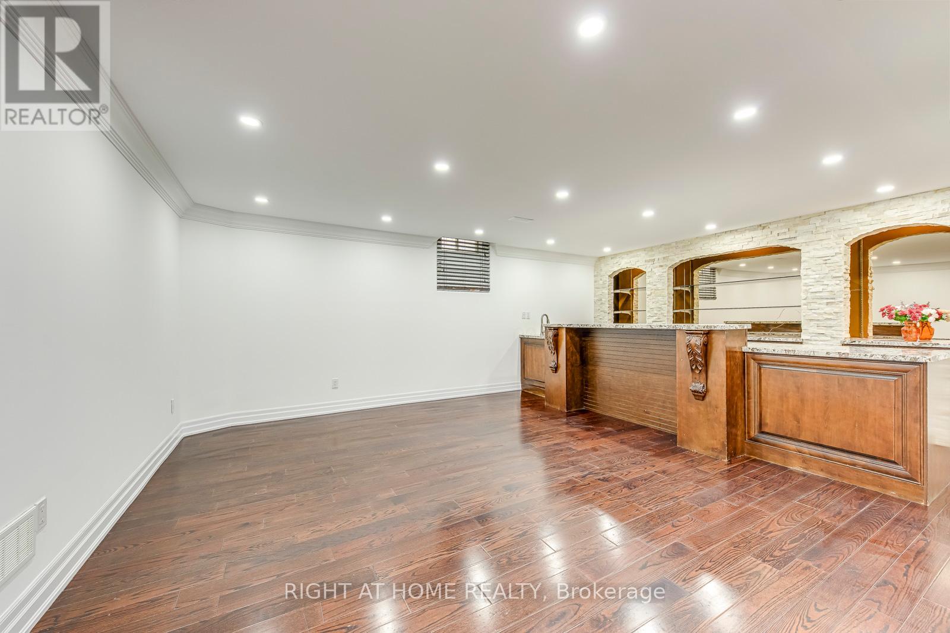6 Bedroom
6 Bathroom
3,500 - 5,000 ft2
Fireplace
Central Air Conditioning
Forced Air
$7,000 Monthly
Absolutely stunning newly renovated residence with over 6,000 sq. ft. of luxurious living space. If you are seeking the ultimate luxury rental, look no further. Freshly painted throughout with new LED lights and ceiling lights. Over $300K invested in premium upgrades, features 6 spacious bedrooms, 6 luxurious bathrooms, and exquisite hardwood flooring throughout. Highlights include 2 gas fireplaces, elegant plaster crown mouldings, granite countertops, an oak spiral staircase with iron spindles, LED lighting throughout, fully upgraded kitchen. The fully finished basement adds even more living space, with 1 bedroom, spacious REC room. The lower level boasts an open-concept layout with a full-size bar, while the outdoor area showcases beautifully landscaped grounds and patterned concrete. (id:53661)
Property Details
|
MLS® Number
|
W12174822 |
|
Property Type
|
Single Family |
|
Neigbourhood
|
Churchill Meadows |
|
Community Name
|
Churchill Meadows |
|
Features
|
Carpet Free |
|
Parking Space Total
|
4 |
Building
|
Bathroom Total
|
6 |
|
Bedrooms Above Ground
|
5 |
|
Bedrooms Below Ground
|
1 |
|
Bedrooms Total
|
6 |
|
Age
|
16 To 30 Years |
|
Amenities
|
Fireplace(s) |
|
Appliances
|
Dryer, Humidifier, Washer, Window Coverings, Refrigerator |
|
Basement Development
|
Finished |
|
Basement Type
|
N/a (finished) |
|
Construction Style Attachment
|
Detached |
|
Cooling Type
|
Central Air Conditioning |
|
Exterior Finish
|
Brick |
|
Fireplace Present
|
Yes |
|
Flooring Type
|
Carpeted, Hardwood |
|
Foundation Type
|
Poured Concrete, Stone |
|
Half Bath Total
|
1 |
|
Heating Fuel
|
Natural Gas |
|
Heating Type
|
Forced Air |
|
Stories Total
|
2 |
|
Size Interior
|
3,500 - 5,000 Ft2 |
|
Type
|
House |
|
Utility Water
|
Municipal Water |
Parking
Land
Rooms
| Level |
Type |
Length |
Width |
Dimensions |
|
Second Level |
Bedroom 5 |
3.05 m |
4.29 m |
3.05 m x 4.29 m |
|
Second Level |
Primary Bedroom |
6.2 m |
4.27 m |
6.2 m x 4.27 m |
|
Second Level |
Bedroom 2 |
4.93 m |
3.86 m |
4.93 m x 3.86 m |
|
Second Level |
Bedroom 3 |
5.38 m |
3.86 m |
5.38 m x 3.86 m |
|
Second Level |
Bedroom 4 |
3.96 m |
5.08 m |
3.96 m x 5.08 m |
|
Lower Level |
Primary Bedroom |
3.05 m |
3.66 m |
3.05 m x 3.66 m |
|
Lower Level |
Playroom |
9.2 m |
9.1 m |
9.2 m x 9.1 m |
|
Main Level |
Family Room |
5.79 m |
4.62 m |
5.79 m x 4.62 m |
|
Main Level |
Living Room |
4.11 m |
4.57 m |
4.11 m x 4.57 m |
|
Main Level |
Dining Room |
5.02 m |
3.96 m |
5.02 m x 3.96 m |
|
Main Level |
Eating Area |
5.28 m |
3.35 m |
5.28 m x 3.35 m |
|
Main Level |
Office |
3.05 m |
3.66 m |
3.05 m x 3.66 m |
https://www.realtor.ca/real-estate/28370230/3417-escada-drive-mississauga-churchill-meadows-churchill-meadows































