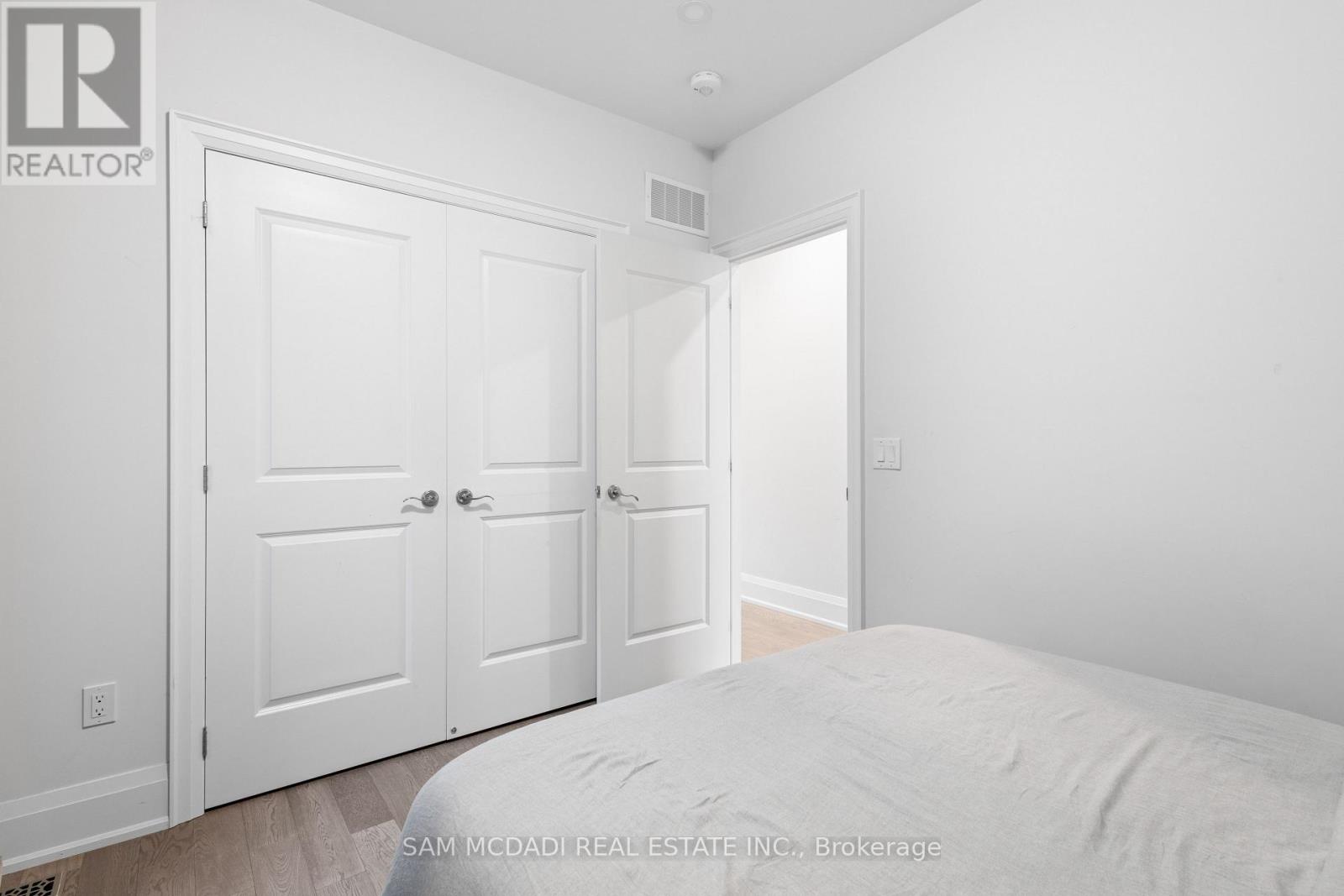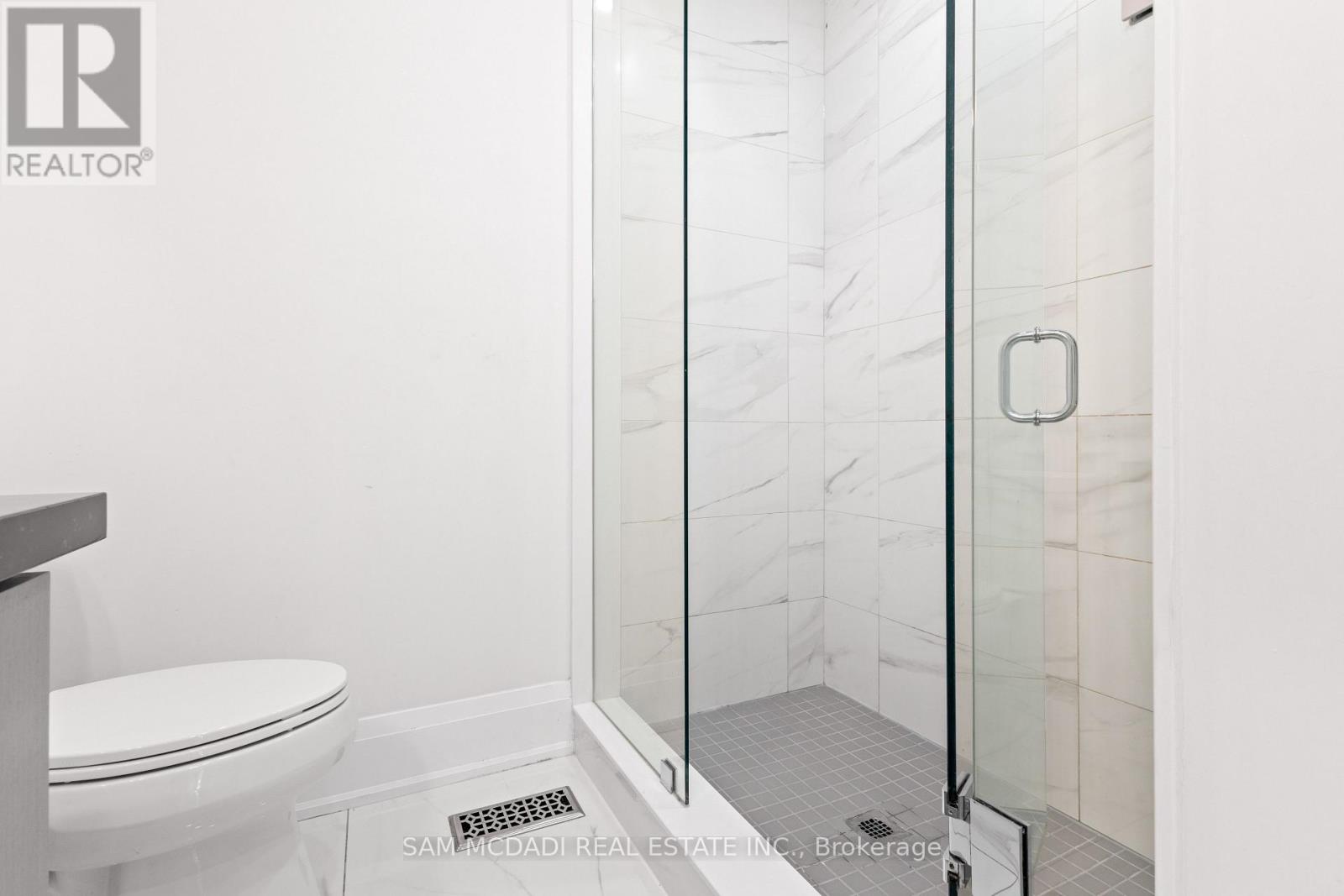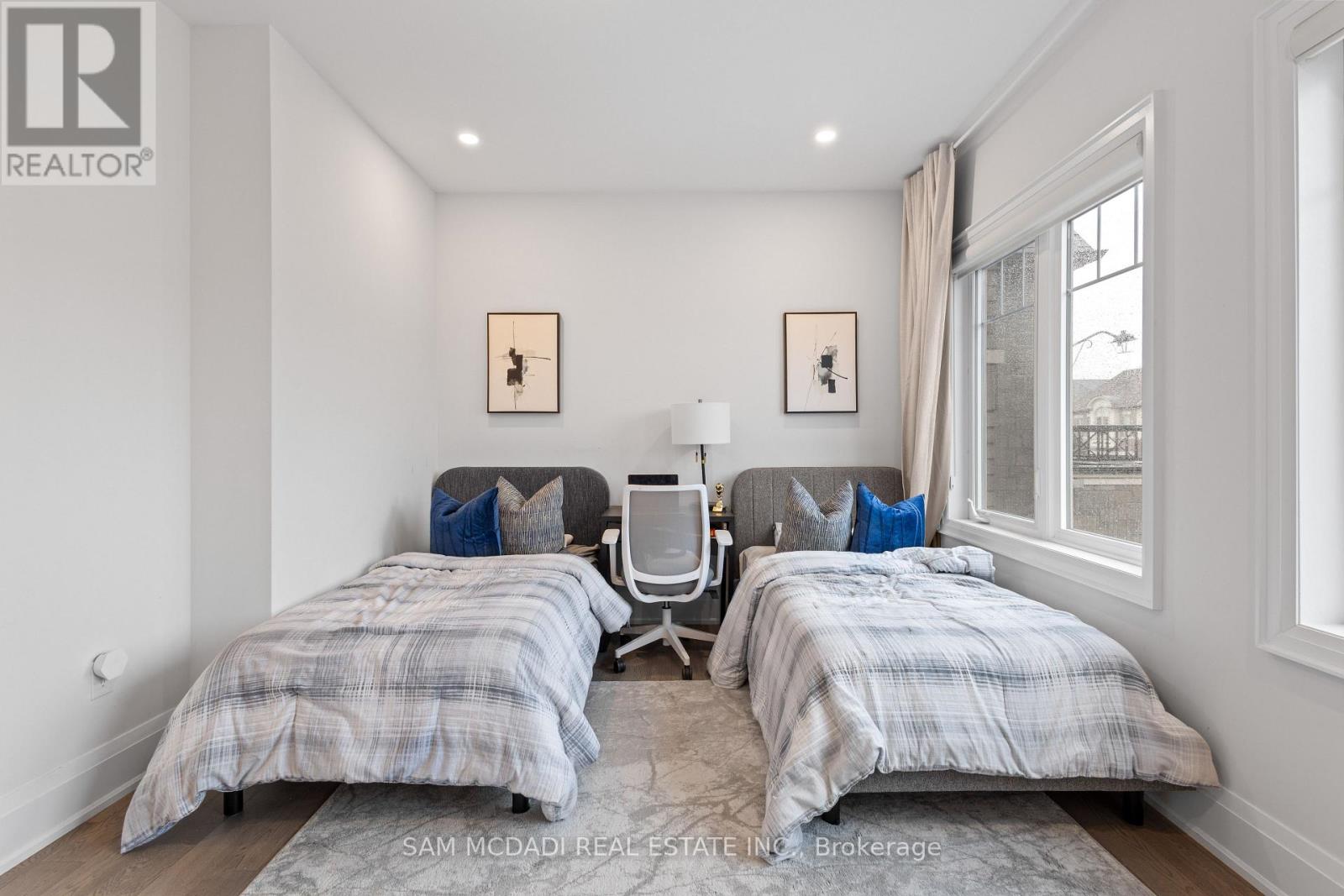4 Bedroom
4 Bathroom
2,000 - 2,500 ft2
Fireplace
Central Air Conditioning
Forced Air
$1,988,000
Welcome to 3414 Post Rd, a beautifully crafted 4-bedroom, 4-bathroom home nestled in Oakville's family-friendly Glenorchy community. Thoughtfully designed and meticulously maintained, this home blends smart functionality with upscale finishes throughout.Step inside to find soaring coffered ceilings, custom trimwork, and an open-concept layout ideal for both everyday living and elegant entertaining. The chef's kitchen features marble-inspired quartz countertops, premium JennAir appliances, sleek under-cabinet lighting, and a seamless flow into the family room, complete with a statement fireplace and custom built-in shelves.Upstairs, the primary suite offers his and hers walk-in closets, a spa-like ensuite, and remote-controlled blinds. The additional three bedrooms are generously sized, and every closet is fitted with motion-sensor lighting. The second-floor laundry room is soundproofed for added comfort. Smart home upgrades include dimmable chandeliers, interior and exterior pot lights with timer controls, and additional remote blinds on the main floor. The finished lower level offers a spacious rec room, full bathroom, cold room, generous storage, and a rough-in for a future kitchenette or wet bar, ideal for extended family or potential in-law suite. Venture outdoors to enjoy the professionally landscaped gardens, a custom stone patio, and a fully fenced backyard perfect for hosting with family, or relaxing. Located just minutes from top-rated schools, scenic trails, parks, grocery stores, Oakville Place, Starbucks, and major commuter routes. (id:53661)
Property Details
|
MLS® Number
|
W12173343 |
|
Property Type
|
Single Family |
|
Neigbourhood
|
Trafalgar |
|
Community Name
|
1008 - GO Glenorchy |
|
Amenities Near By
|
Schools, Public Transit, Park |
|
Community Features
|
Community Centre |
|
Features
|
Lighting, Guest Suite |
|
Parking Space Total
|
4 |
Building
|
Bathroom Total
|
4 |
|
Bedrooms Above Ground
|
4 |
|
Bedrooms Total
|
4 |
|
Age
|
0 To 5 Years |
|
Amenities
|
Fireplace(s) |
|
Appliances
|
Dryer, Microwave, Stove, Washer, Window Coverings, Refrigerator |
|
Basement Development
|
Finished |
|
Basement Type
|
Full (finished) |
|
Construction Style Attachment
|
Detached |
|
Construction Style Other
|
Seasonal |
|
Cooling Type
|
Central Air Conditioning |
|
Exterior Finish
|
Brick |
|
Fire Protection
|
Smoke Detectors |
|
Fireplace Present
|
Yes |
|
Fireplace Total
|
1 |
|
Flooring Type
|
Hardwood, Ceramic, Carpeted |
|
Foundation Type
|
Brick |
|
Half Bath Total
|
1 |
|
Heating Fuel
|
Natural Gas |
|
Heating Type
|
Forced Air |
|
Stories Total
|
2 |
|
Size Interior
|
2,000 - 2,500 Ft2 |
|
Type
|
House |
|
Utility Water
|
Municipal Water |
Parking
Land
|
Acreage
|
No |
|
Fence Type
|
Fenced Yard |
|
Land Amenities
|
Schools, Public Transit, Park |
|
Sewer
|
Sanitary Sewer |
|
Size Depth
|
89 Ft ,10 In |
|
Size Frontage
|
38 Ft ,1 In |
|
Size Irregular
|
38.1 X 89.9 Ft |
|
Size Total Text
|
38.1 X 89.9 Ft|under 1/2 Acre |
Rooms
| Level |
Type |
Length |
Width |
Dimensions |
|
Second Level |
Primary Bedroom |
5.16 m |
4.13 m |
5.16 m x 4.13 m |
|
Second Level |
Bedroom 2 |
3.39 m |
3.13 m |
3.39 m x 3.13 m |
|
Second Level |
Bedroom 3 |
4.43 m |
3.4 m |
4.43 m x 3.4 m |
|
Second Level |
Bedroom 4 |
3.3 m |
3.41 m |
3.3 m x 3.41 m |
|
Second Level |
Laundry Room |
3.37 m |
1.65 m |
3.37 m x 1.65 m |
|
Basement |
Recreational, Games Room |
8.35 m |
7.88 m |
8.35 m x 7.88 m |
|
Main Level |
Kitchen |
3.68 m |
3.37 m |
3.68 m x 3.37 m |
|
Main Level |
Eating Area |
3.68 m |
2.62 m |
3.68 m x 2.62 m |
|
Main Level |
Dining Room |
4.86 m |
2.81 m |
4.86 m x 2.81 m |
|
Main Level |
Living Room |
4.89 m |
3.75 m |
4.89 m x 3.75 m |
Utilities
|
Cable
|
Installed |
|
Sewer
|
Installed |
https://www.realtor.ca/real-estate/28366889/3414-post-road-oakville-go-glenorchy-1008-go-glenorchy









































