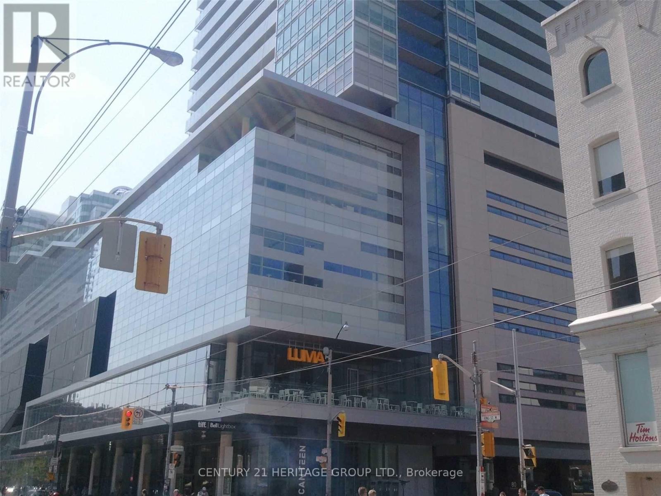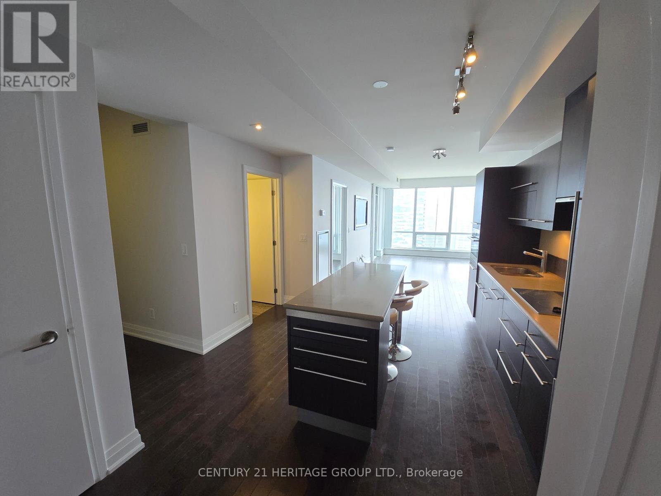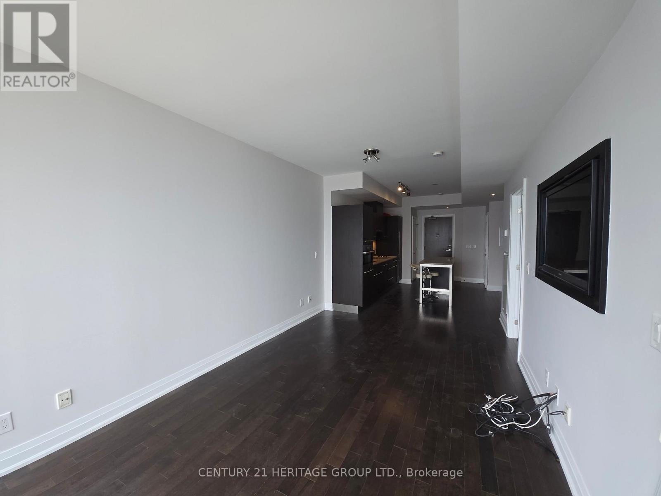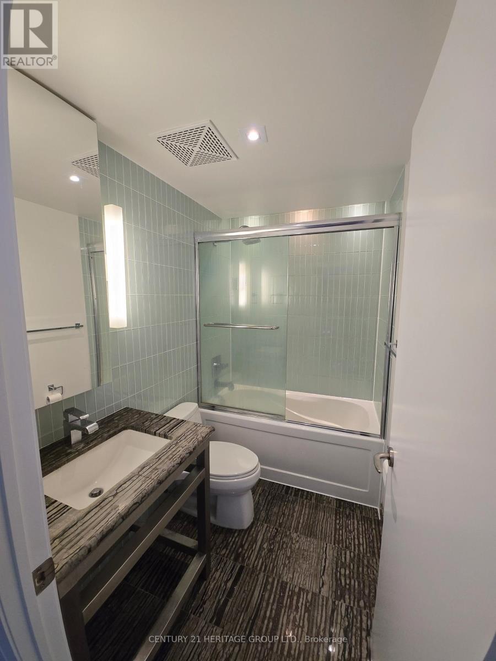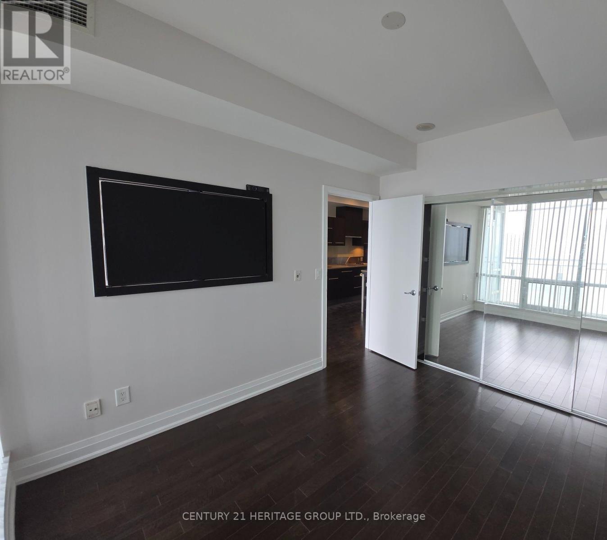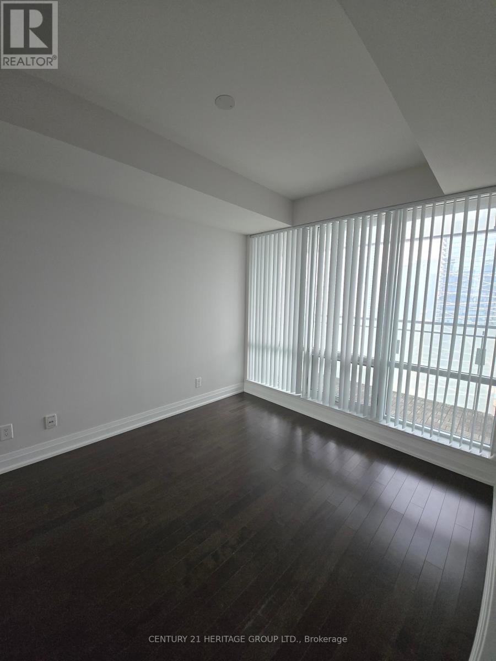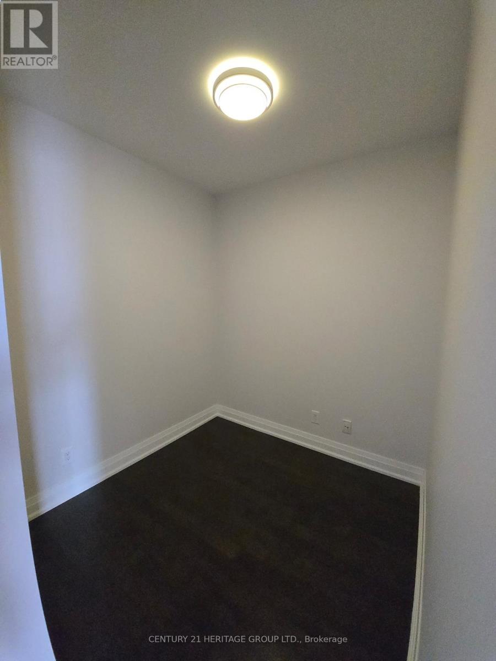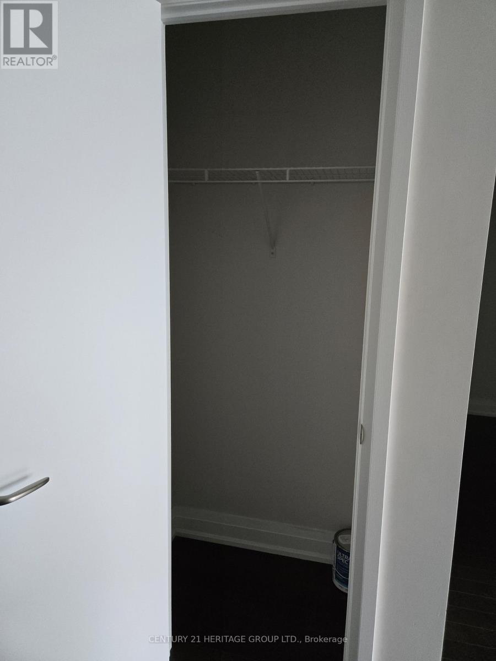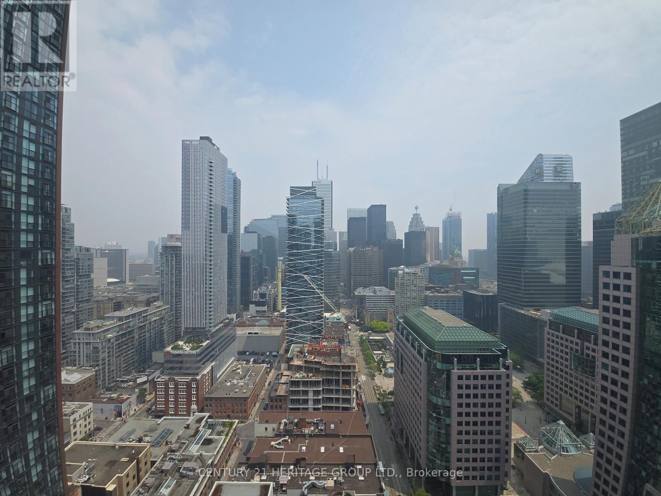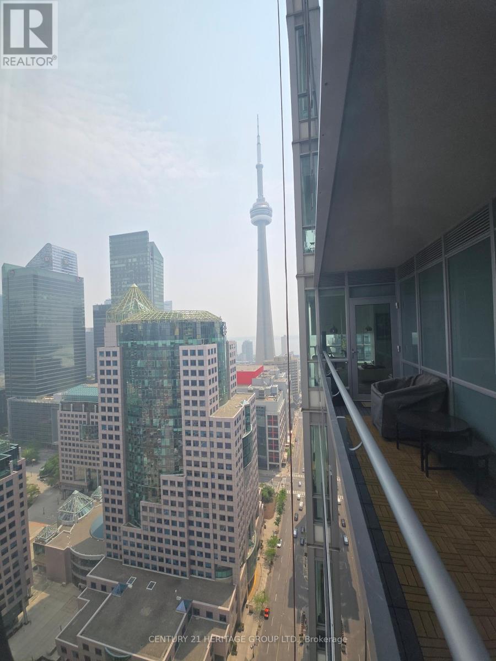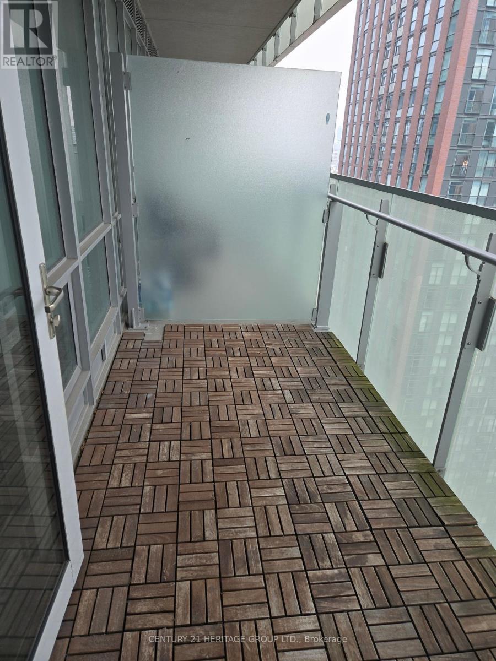3410 - 80 John Street Toronto, Ontario M5V 3X4
$799,000Maintenance, Heat, Common Area Maintenance, Insurance, Water
$855.27 Monthly
Maintenance, Heat, Common Area Maintenance, Insurance, Water
$855.27 MonthlyFreshly Painted & Cleaned Large 683 Sf 1 Bed + Den W/High Floor Clear East City View Atop Of Tiff Centre. Steps To the Financial Centre, & Entertainment District. Fabulous Building Amenities Include: 24Hr Concierge, Hotel Like Rec/Gym Centre And Cinema For Unit Occupants. 1 Parking Spot & 1 Locker Included (id:53661)
Property Details
| MLS® Number | C12212412 |
| Property Type | Single Family |
| Neigbourhood | Spadina—Fort York |
| Community Name | Waterfront Communities C1 |
| Amenities Near By | Hospital, Public Transit |
| Community Features | Pet Restrictions |
| Features | Balcony, Carpet Free |
| Parking Space Total | 1 |
| Pool Type | Indoor Pool |
| View Type | View, City View |
Building
| Bathroom Total | 1 |
| Bedrooms Above Ground | 1 |
| Bedrooms Below Ground | 1 |
| Bedrooms Total | 2 |
| Age | 11 To 15 Years |
| Amenities | Security/concierge, Exercise Centre, Storage - Locker |
| Appliances | Oven - Built-in, Range, Dishwasher, Dryer, Oven, Washer, Refrigerator |
| Cooling Type | Central Air Conditioning |
| Exterior Finish | Concrete |
| Fire Protection | Smoke Detectors |
| Flooring Type | Hardwood |
| Heating Type | Forced Air |
| Size Interior | 600 - 699 Ft2 |
| Type | Apartment |
Parking
| Underground | |
| Garage |
Land
| Acreage | No |
| Land Amenities | Hospital, Public Transit |
Rooms
| Level | Type | Length | Width | Dimensions |
|---|---|---|---|---|
| Flat | Living Room | 5.43 m | 3.08 m | 5.43 m x 3.08 m |
| Flat | Dining Room | 5.43 m | 3.08 m | 5.43 m x 3.08 m |
| Flat | Kitchen | 3.63 m | 3.47 m | 3.63 m x 3.47 m |
| Flat | Primary Bedroom | 3.53 m | 2.76 m | 3.53 m x 2.76 m |
| Flat | Den | 2.26 m | 2.32 m | 2.26 m x 2.32 m |

