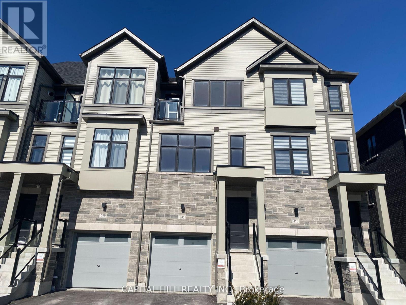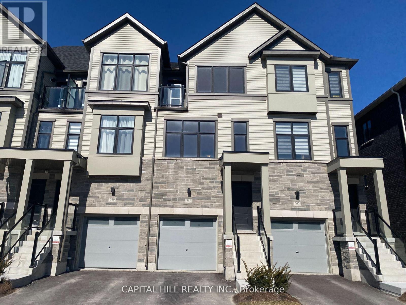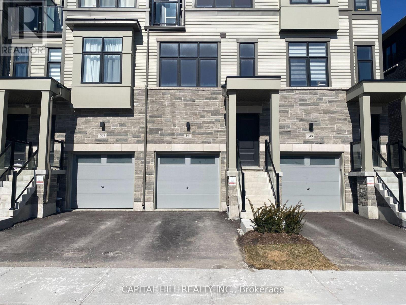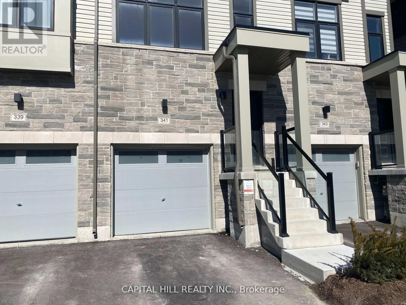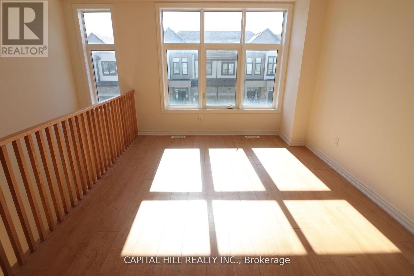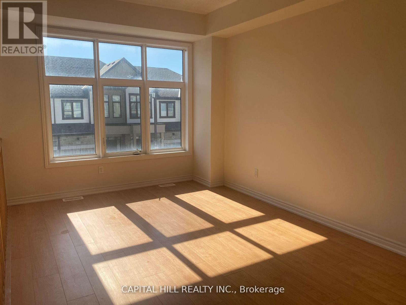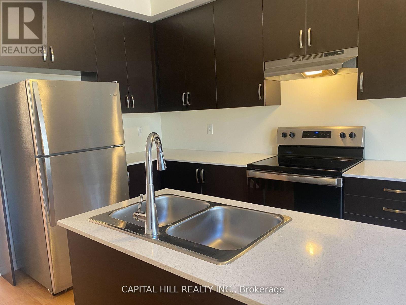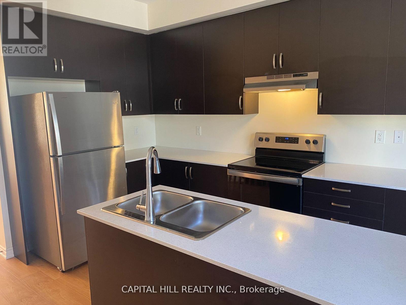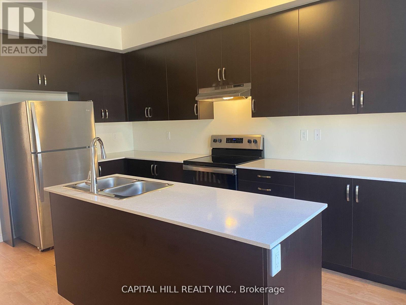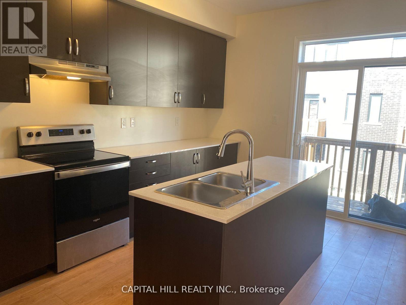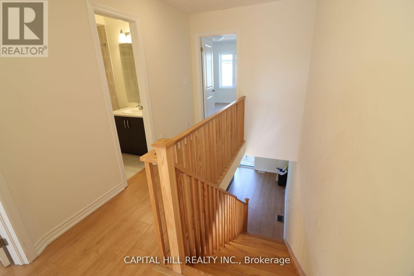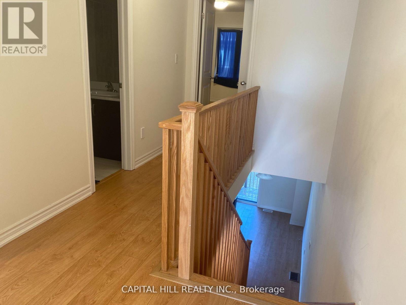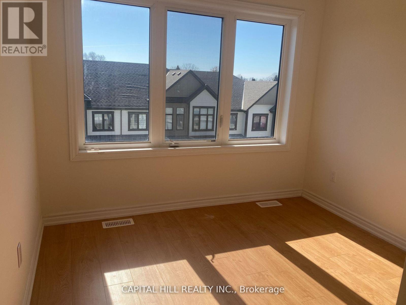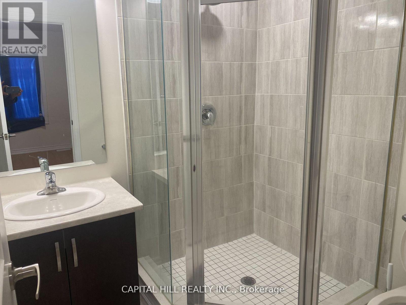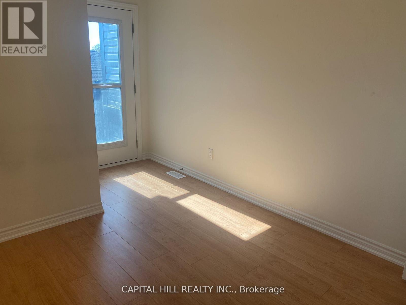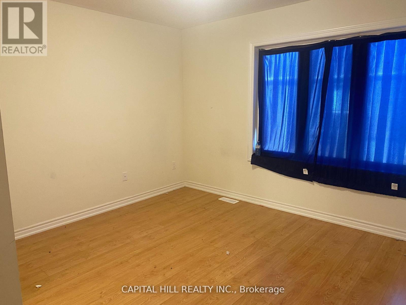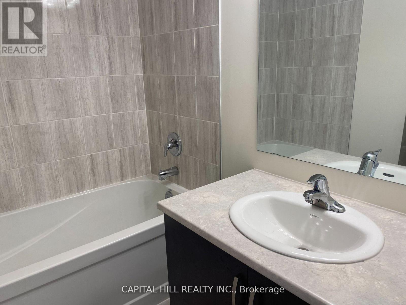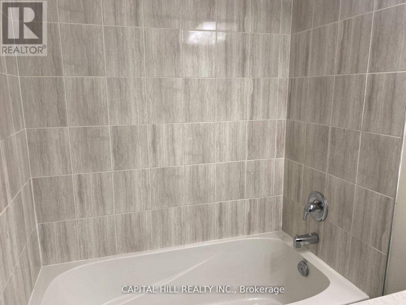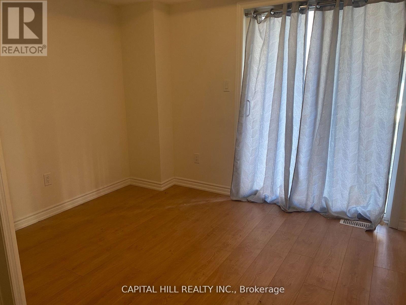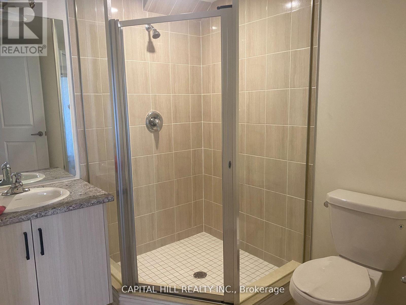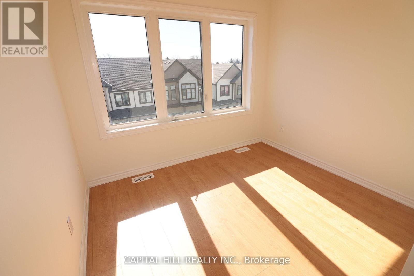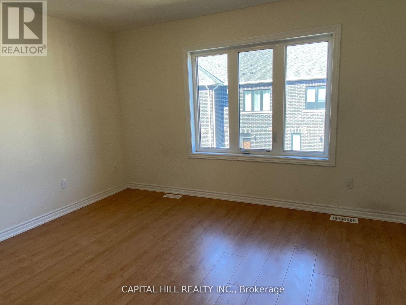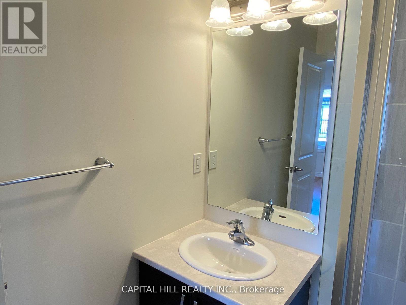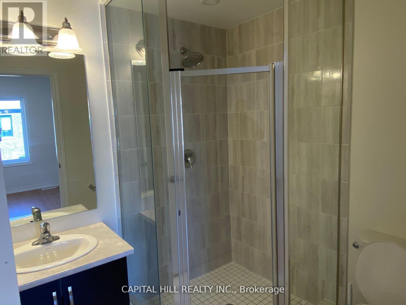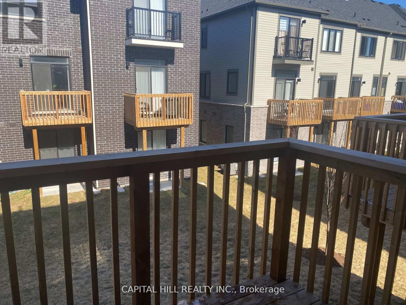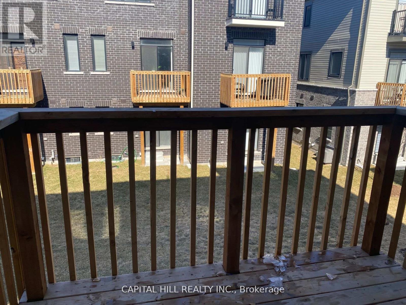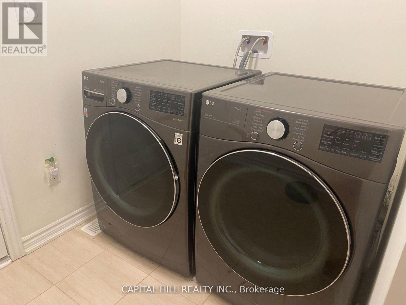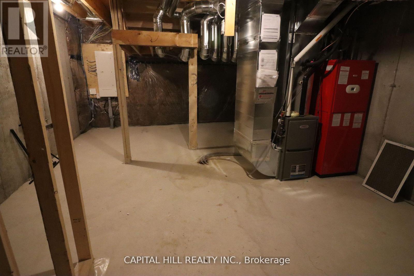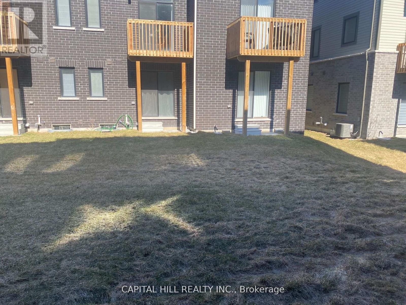4 Bedroom
4 Bathroom
1,500 - 2,000 ft2
Central Air Conditioning
Forced Air
$2,850 Monthly
Welcome Home To This Newly Built Bright & Spacious **4 Bedroom 4 Bathroom** 3-Storey Symphony Town Home By Marlin Spring In The Family Oriented Community**Featuring A Open Concept Living & Dining On The Main Floor Along With An Upgraded Kitchen With Stainless Steel Appliances ** W/O To Deck.& Balcony**Convenient Location, Close To Public Transportation, Hwy 401, Ontario Tech, Durham College, Costco, Shopping, Go Station And Much More.... (id:53661)
Property Details
|
MLS® Number
|
E12414555 |
|
Property Type
|
Single Family |
|
Neigbourhood
|
Harmony |
|
Community Name
|
Donevan |
|
Amenities Near By
|
Public Transit, Park |
|
Equipment Type
|
Water Heater |
|
Parking Space Total
|
2 |
|
Rental Equipment Type
|
Water Heater |
Building
|
Bathroom Total
|
4 |
|
Bedrooms Above Ground
|
4 |
|
Bedrooms Total
|
4 |
|
Age
|
0 To 5 Years |
|
Amenities
|
Separate Electricity Meters |
|
Appliances
|
Dishwasher, Dryer, Stove, Washer, Refrigerator |
|
Basement Development
|
Unfinished |
|
Basement Type
|
Full (unfinished) |
|
Construction Style Attachment
|
Attached |
|
Cooling Type
|
Central Air Conditioning |
|
Exterior Finish
|
Brick |
|
Flooring Type
|
Carpeted |
|
Foundation Type
|
Concrete |
|
Half Bath Total
|
1 |
|
Heating Fuel
|
Natural Gas |
|
Heating Type
|
Forced Air |
|
Stories Total
|
3 |
|
Size Interior
|
1,500 - 2,000 Ft2 |
|
Type
|
Row / Townhouse |
|
Utility Water
|
Municipal Water |
Parking
Land
|
Acreage
|
No |
|
Land Amenities
|
Public Transit, Park |
|
Sewer
|
Sanitary Sewer |
|
Size Depth
|
87 Ft ,10 In |
|
Size Frontage
|
15 Ft ,1 In |
|
Size Irregular
|
15.1 X 87.9 Ft |
|
Size Total Text
|
15.1 X 87.9 Ft |
Rooms
| Level |
Type |
Length |
Width |
Dimensions |
|
Lower Level |
Bedroom 4 |
3.03 m |
2.75 m |
3.03 m x 2.75 m |
|
Main Level |
Living Room |
6.06 m |
3.1 m |
6.06 m x 3.1 m |
|
Main Level |
Dining Room |
6.06 m |
3.14 m |
6.06 m x 3.14 m |
|
Main Level |
Kitchen |
4.85 m |
4.4 m |
4.85 m x 4.4 m |
|
Main Level |
Eating Area |
4.85 m |
4.4 m |
4.85 m x 4.4 m |
|
Upper Level |
Primary Bedroom |
4.3 m |
3.5 m |
4.3 m x 3.5 m |
|
Upper Level |
Bedroom 2 |
3.3 m |
2.8 m |
3.3 m x 2.8 m |
|
Upper Level |
Bedroom 3 |
3.2 m |
2.7 m |
3.2 m x 2.7 m |
https://www.realtor.ca/real-estate/28886689/341-okanagan-path-oshawa-donevan-donevan

