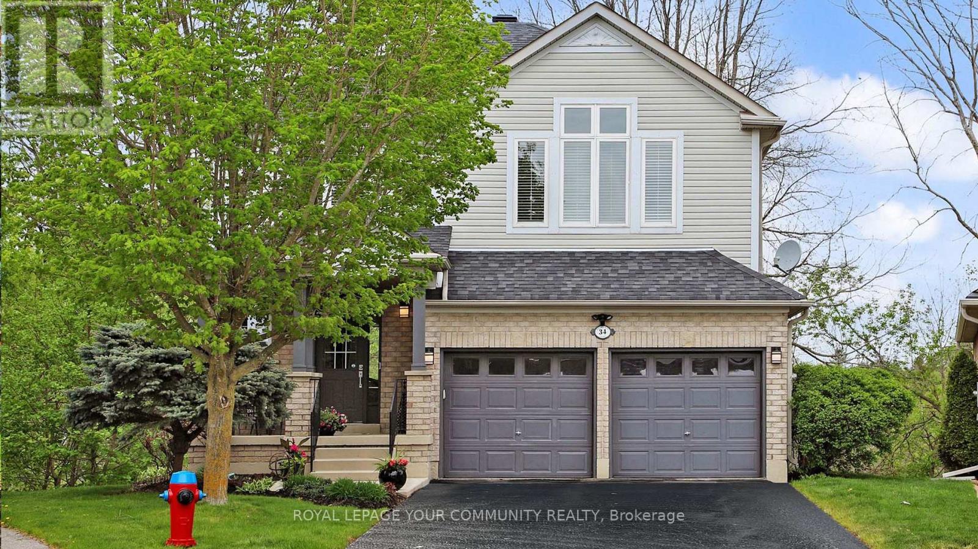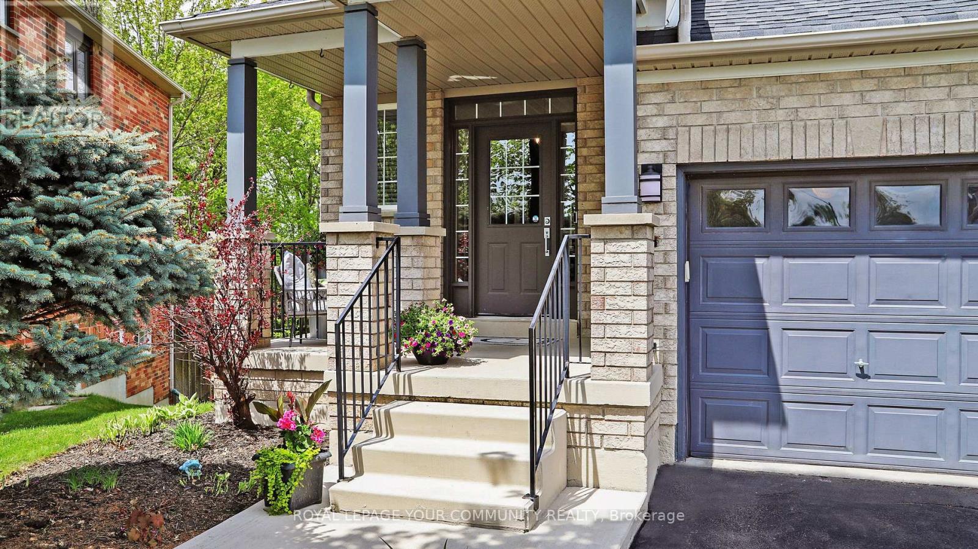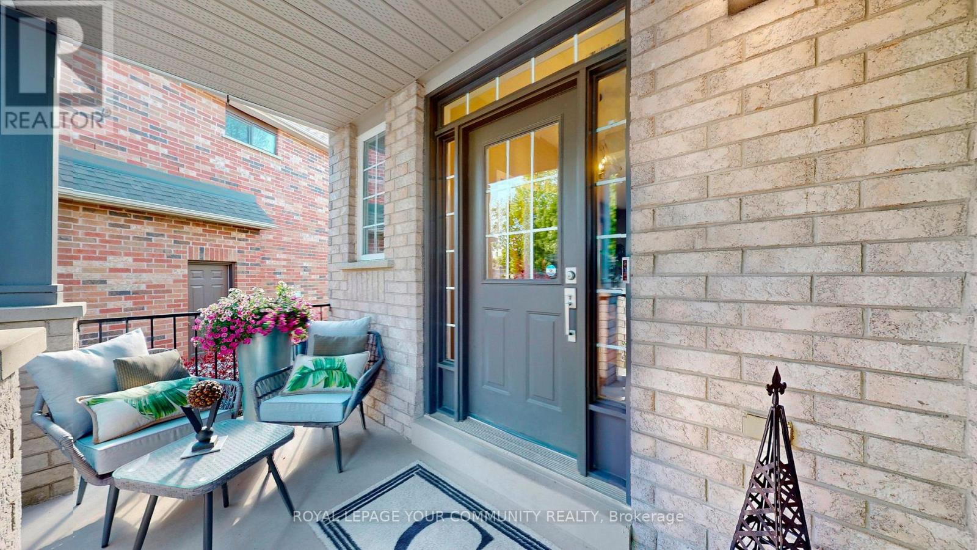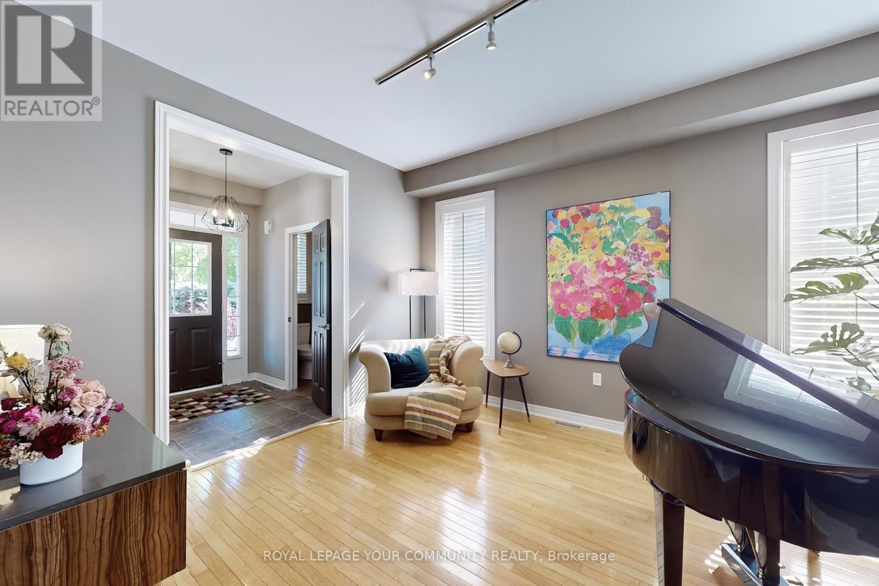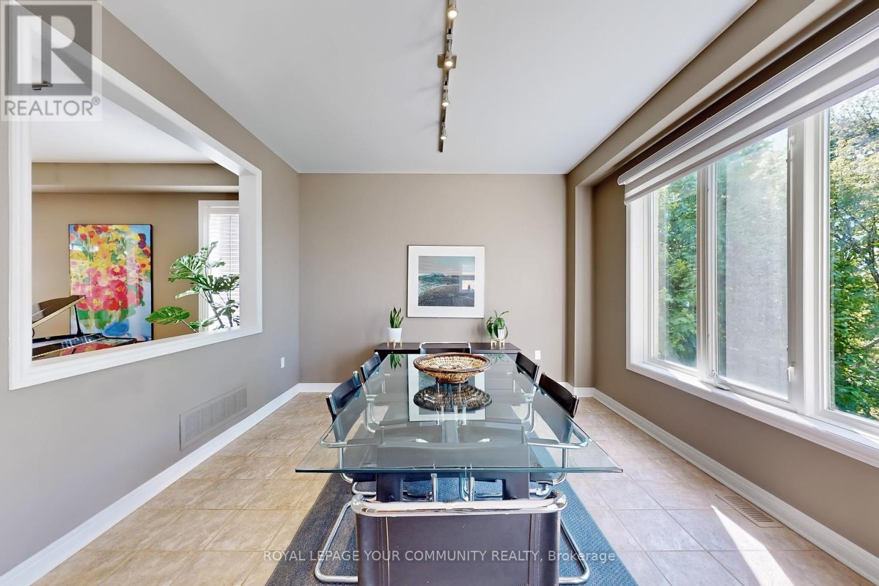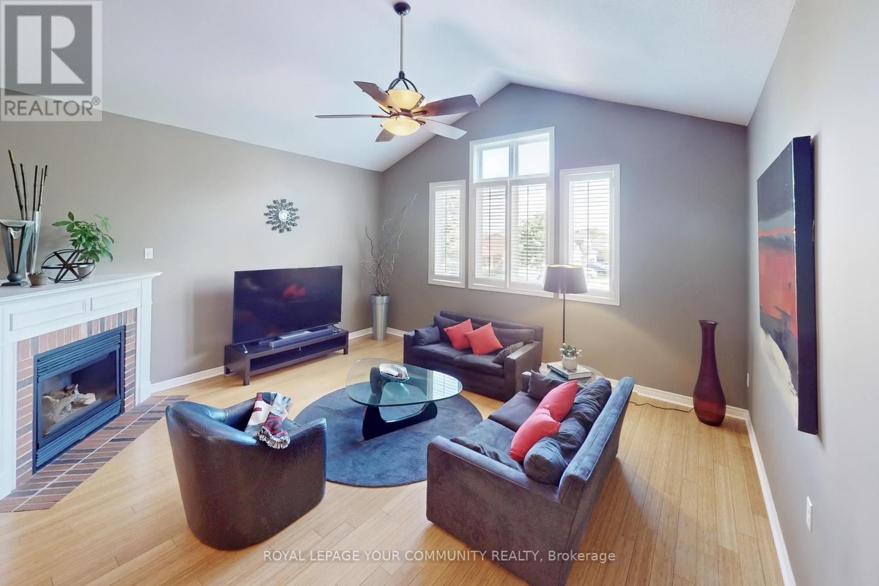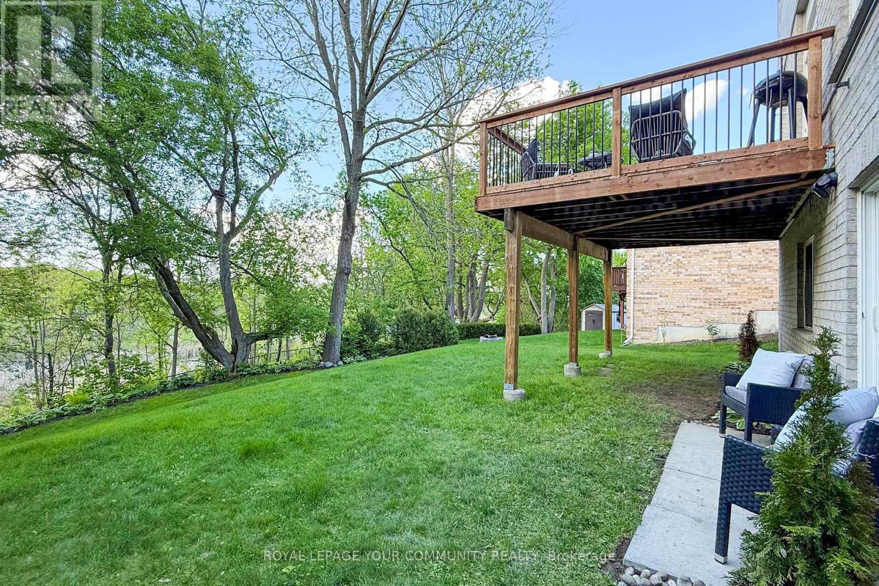4 Bedroom
4 Bathroom
1,500 - 2,000 ft2
Fireplace
Central Air Conditioning
Forced Air
$1,289,000
Discover a unique opportunity to own this move-in-ready, 3-bedroom home tucked away on a premium pie-shaped lot at the sought-after end of a quiet cul-de-sac. Overlooking a peaceful conservation area framed by mature trees on the property, this home offers ultimate privacy and unobstructed views of nature, best enjoyed from the expansive 18' x 12' deck.The charming, landscaped exterior with a welcoming front entrance enhances curb appeal. This well-maintained home features 9-ft ceilings on the main floor, a spacious kitchen with a large sized dining area, upgraded bathrooms throughout, a generously sized primary bedroom with walk-in closet, and a modern 3-piece ensuite.The second-floor family room impresses with cathedral ceilings and a corner-set fireplace,perfect for relaxing or entertaining. Additional highlights include a large laundry/mudroom with convenient access from the two-car garage. The sun-filled walkout basement offers excellent potential as an in-law suite or basement apartment.Ideally located just minutes from Main Street Schomberg, enjoy the charm of small-town living with local shops, dining, and amenities plus quick access to Hwy 400 and Hwy 27 for easy commuting. (id:53661)
Open House
This property has open houses!
Starts at:
12:00 pm
Ends at:
4:00 pm
Property Details
|
MLS® Number
|
N12182546 |
|
Property Type
|
Single Family |
|
Community Name
|
Schomberg |
|
Parking Space Total
|
6 |
|
Structure
|
Deck |
Building
|
Bathroom Total
|
4 |
|
Bedrooms Above Ground
|
3 |
|
Bedrooms Below Ground
|
1 |
|
Bedrooms Total
|
4 |
|
Amenities
|
Fireplace(s) |
|
Appliances
|
Garage Door Opener Remote(s), Central Vacuum, Water Purifier, Dishwasher, Dryer, Garage Door Opener, Microwave, Stove, Washer, Window Coverings, Refrigerator |
|
Basement Development
|
Finished |
|
Basement Features
|
Separate Entrance, Walk Out |
|
Basement Type
|
N/a (finished) |
|
Construction Style Attachment
|
Detached |
|
Cooling Type
|
Central Air Conditioning |
|
Exterior Finish
|
Brick, Vinyl Siding |
|
Fire Protection
|
Security System, Smoke Detectors |
|
Fireplace Present
|
Yes |
|
Flooring Type
|
Hardwood, Vinyl, Ceramic, Bamboo |
|
Foundation Type
|
Unknown |
|
Half Bath Total
|
1 |
|
Heating Fuel
|
Natural Gas |
|
Heating Type
|
Forced Air |
|
Stories Total
|
2 |
|
Size Interior
|
1,500 - 2,000 Ft2 |
|
Type
|
House |
|
Utility Water
|
Municipal Water |
Parking
Land
|
Acreage
|
No |
|
Sewer
|
Sanitary Sewer |
|
Size Depth
|
120 Ft |
|
Size Frontage
|
31 Ft |
|
Size Irregular
|
31 X 120 Ft ; 154.45' X30.98'x 120' 107.ft.across Back |
|
Size Total Text
|
31 X 120 Ft ; 154.45' X30.98'x 120' 107.ft.across Back |
Rooms
| Level |
Type |
Length |
Width |
Dimensions |
|
Second Level |
Family Room |
5.03 m |
4.78 m |
5.03 m x 4.78 m |
|
Second Level |
Primary Bedroom |
4.8 m |
3.38 m |
4.8 m x 3.38 m |
|
Second Level |
Bedroom 2 |
3.96 m |
3.53 m |
3.96 m x 3.53 m |
|
Second Level |
Bedroom 3 |
3.58 m |
3.48 m |
3.58 m x 3.48 m |
|
Basement |
Office |
2.62 m |
2.03 m |
2.62 m x 2.03 m |
|
Basement |
Kitchen |
5.69 m |
4.7 m |
5.69 m x 4.7 m |
|
Basement |
Recreational, Games Room |
5.69 m |
4.7 m |
5.69 m x 4.7 m |
|
Basement |
Bedroom 4 |
3.45 m |
2.69 m |
3.45 m x 2.69 m |
|
Ground Level |
Living Room |
3.96 m |
4.27 m |
3.96 m x 4.27 m |
|
Ground Level |
Dining Room |
3.96 m |
3.61 m |
3.96 m x 3.61 m |
|
Ground Level |
Kitchen |
4.52 m |
3.61 m |
4.52 m x 3.61 m |
https://www.realtor.ca/real-estate/28386962/34-willard-hunt-court-king-schomberg-schomberg


