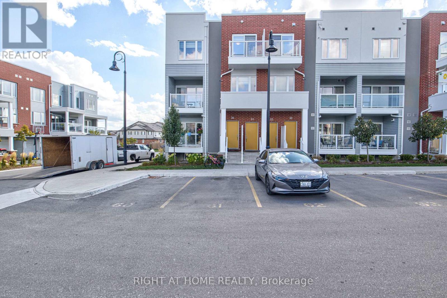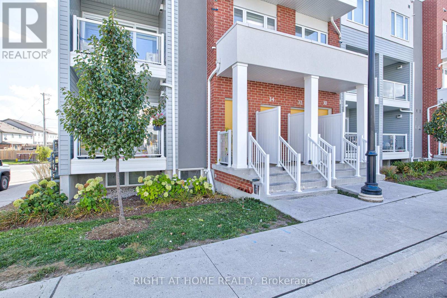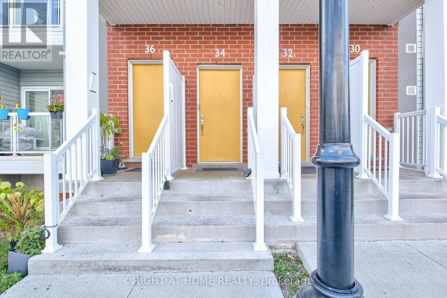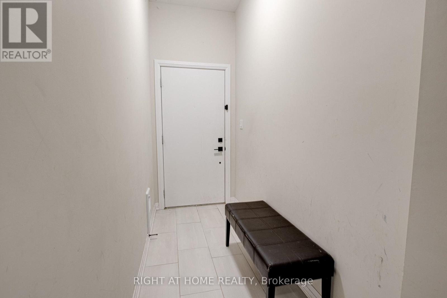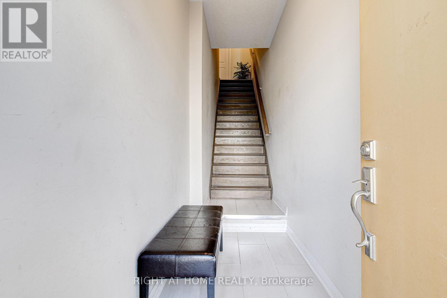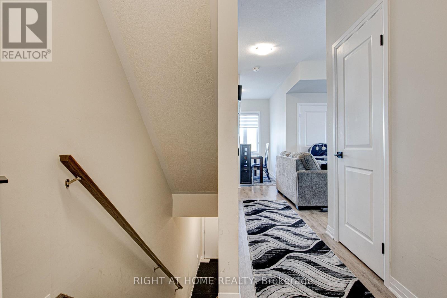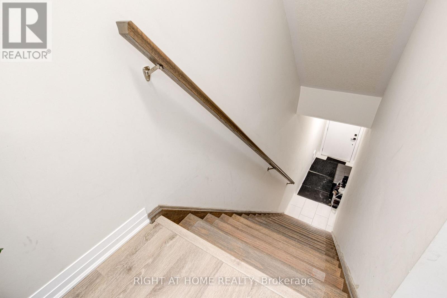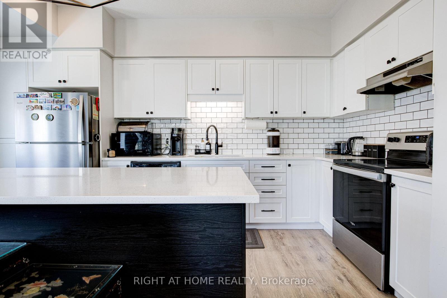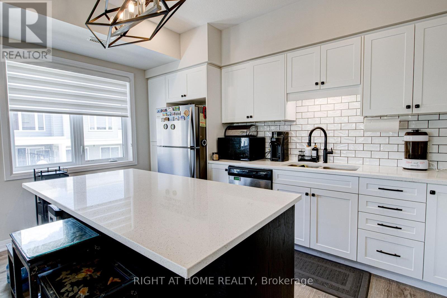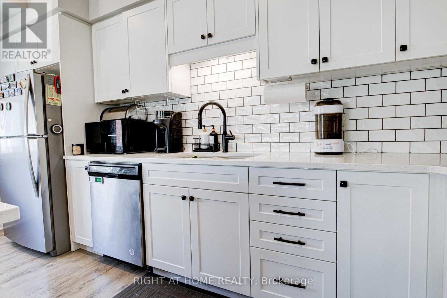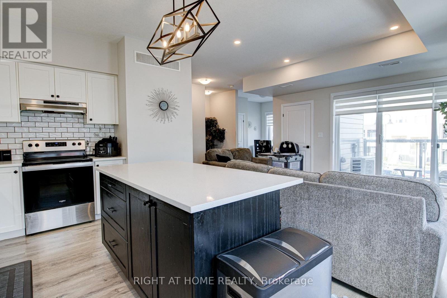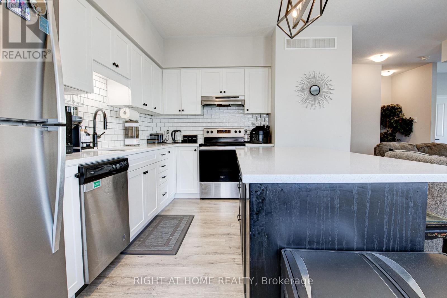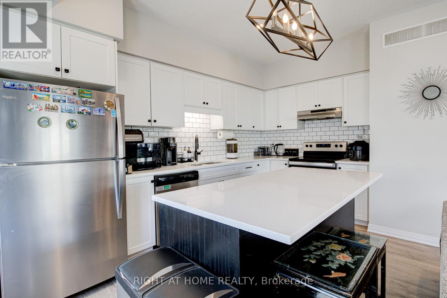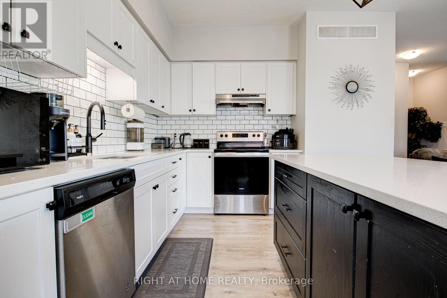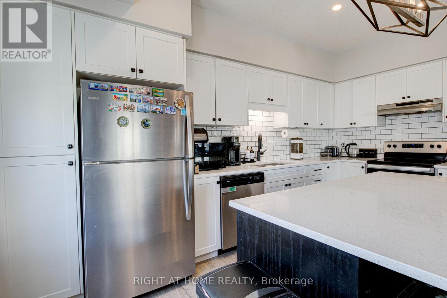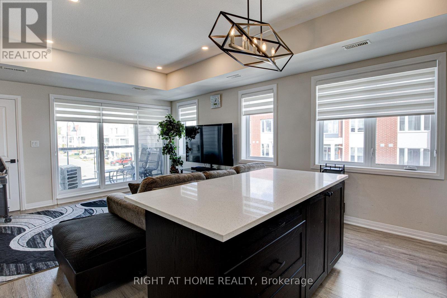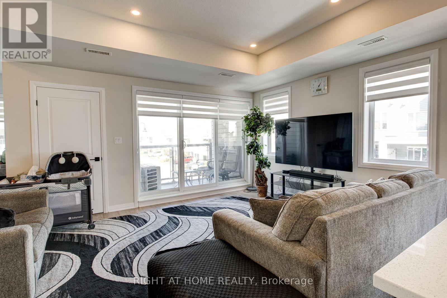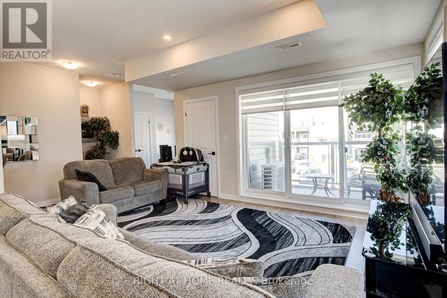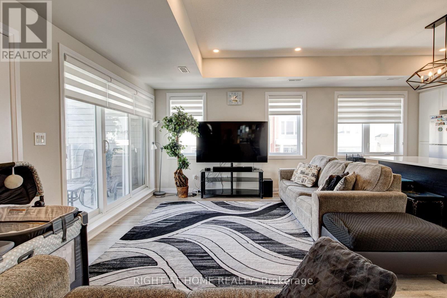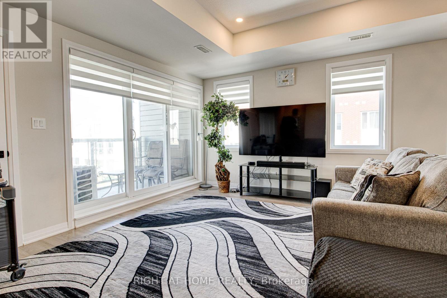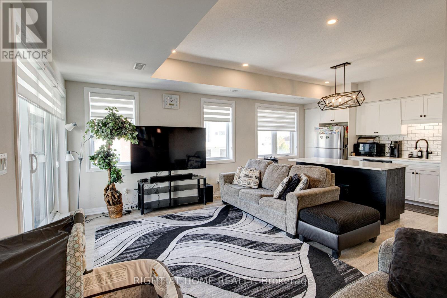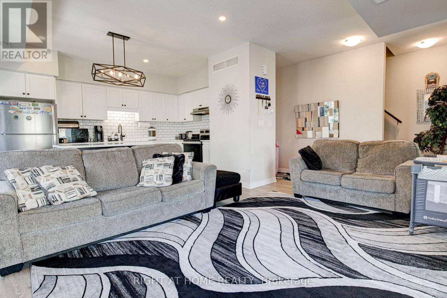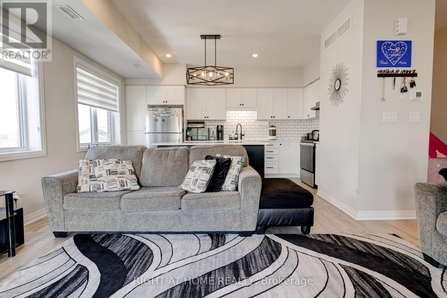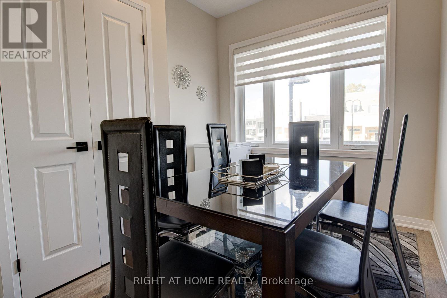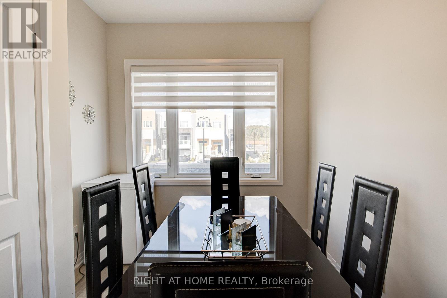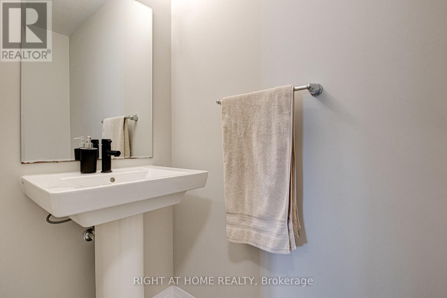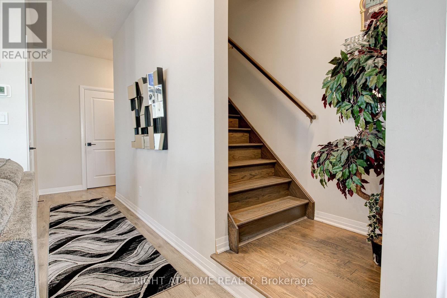34 Vitality Drive Kitchener, Ontario N2R 0R7
$645,000Maintenance, Common Area Maintenance, Insurance
$342 Monthly
Maintenance, Common Area Maintenance, Insurance
$342 MonthlyWelcome to 34 Vitality Drive, a bright and stylish corner stacked townhouse in the heart of Kitchener's sought-after Huron Park community! This beautifully designed 2-bedroom + den, 3-bathroom home offers a perfect combination of comfort, functionality, and modern elegance ideal for young professionals, families, or investors seeking low-maintenance living in a thriving neighbourhood. Step into the main floor and be greeted by an expansive open-concept layout featuring a sun-filled living and dining area, private balcony, and a modern kitchen with stainless-steel appliances, quartz countertops, subway-tile backsplash, and a large island ideal for gatherings and casual dining. A spacious den on this level provides an ideal space for a home office or creative studio, while a convenient 2-piece powder room completes the floor. Upstairs, discover two well-appointed bedrooms, each offering ample natural light, generous closet space, and ensuite access. The primary suite features a walk-in closet and a 3-piece ensuite with a glass-enclosed shower, while the second bedroom enjoys a 4-piece bath with tub. Thoughtful details include in-suite laundry, energy-efficient systems, and 1 dedicated parking space for added convenience. Situated in one of Kitchener's fastest-growing areas, this home is steps to Jean Steckle PS, Schlegel Park, RBJ Schlegel Sports Complex and close to Seabrook Park, Sophia Park, and scenic walking trails. Just minutes to Highway 7/8 & 401, shopping, dining, and public transit. Low condo fees include Bell 1 GB high-speed internet, offering exceptional value. Experience modern living, abundant light, and unbeatable location 34 Vitality Drive welcomes you home! (id:53661)
Open House
This property has open houses!
2:00 pm
Ends at:4:00 pm
Property Details
| MLS® Number | X12454552 |
| Property Type | Single Family |
| Neigbourhood | Rosenberg |
| Community Features | Pet Restrictions |
| Features | Balcony, Carpet Free |
| Parking Space Total | 1 |
Building
| Bathroom Total | 3 |
| Bedrooms Above Ground | 2 |
| Bedrooms Total | 2 |
| Appliances | Dryer, Hood Fan, Stove, Washer, Window Coverings, Refrigerator |
| Cooling Type | Central Air Conditioning |
| Exterior Finish | Brick |
| Flooring Type | Hardwood |
| Half Bath Total | 1 |
| Heating Fuel | Natural Gas |
| Heating Type | Forced Air |
| Size Interior | 1,200 - 1,399 Ft2 |
| Type | Row / Townhouse |
Parking
| No Garage |
Land
| Acreage | No |
Rooms
| Level | Type | Length | Width | Dimensions |
|---|---|---|---|---|
| Second Level | Primary Bedroom | 3.51 m | 5.38 m | 3.51 m x 5.38 m |
| Second Level | Bedroom 2 | 3.45 m | 3.91 m | 3.45 m x 3.91 m |
| Main Level | Living Room | 3.17 m | 5.89 m | 3.17 m x 5.89 m |
| Main Level | Dining Room | 3.17 m | 5.89 m | 3.17 m x 5.89 m |
| Main Level | Kitchen | 3.38 m | 4.65 m | 3.38 m x 4.65 m |
| Main Level | Den | 2.59 m | 2.74 m | 2.59 m x 2.74 m |
https://www.realtor.ca/real-estate/28972593/34-vitality-drive-kitchener

