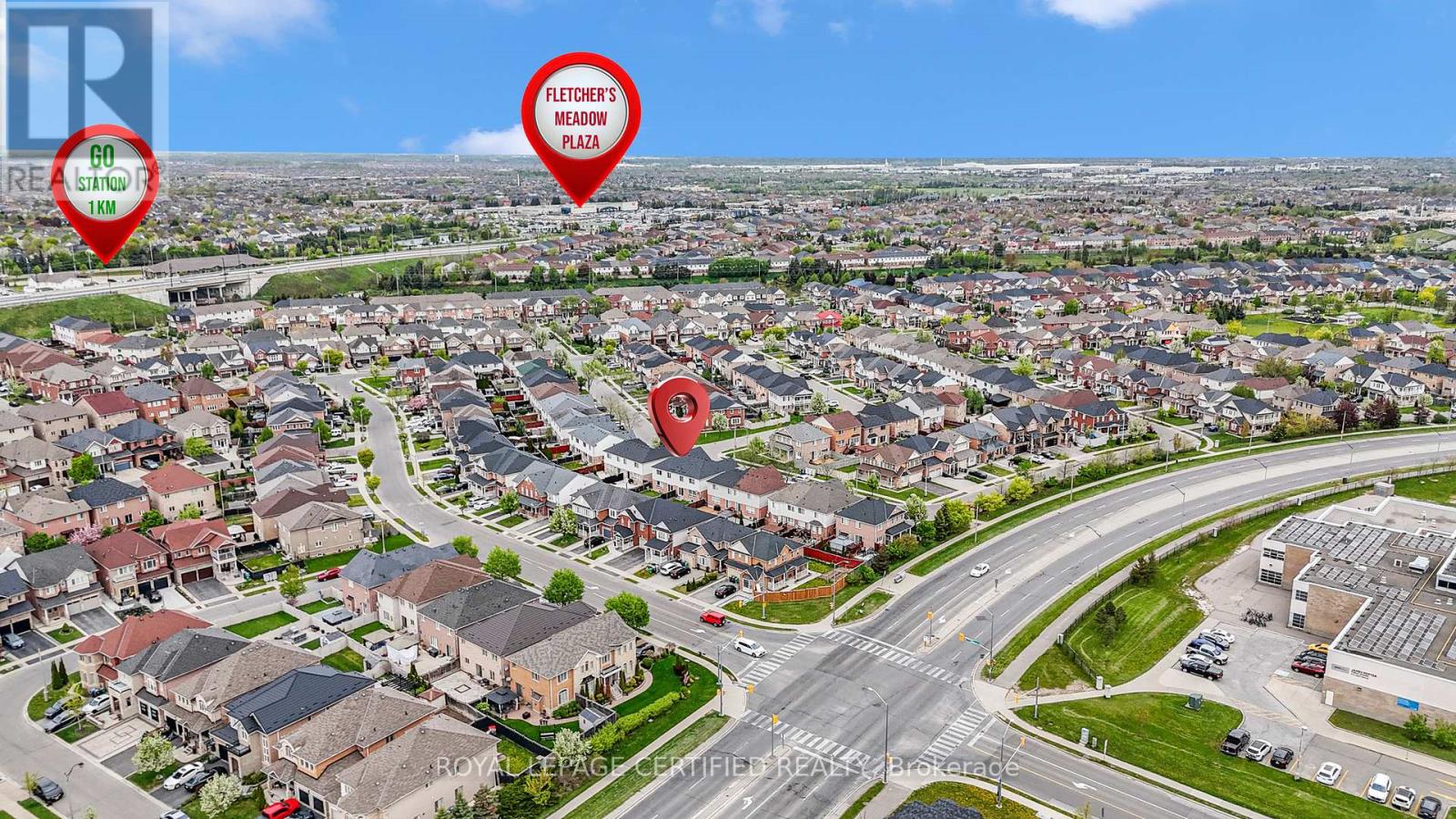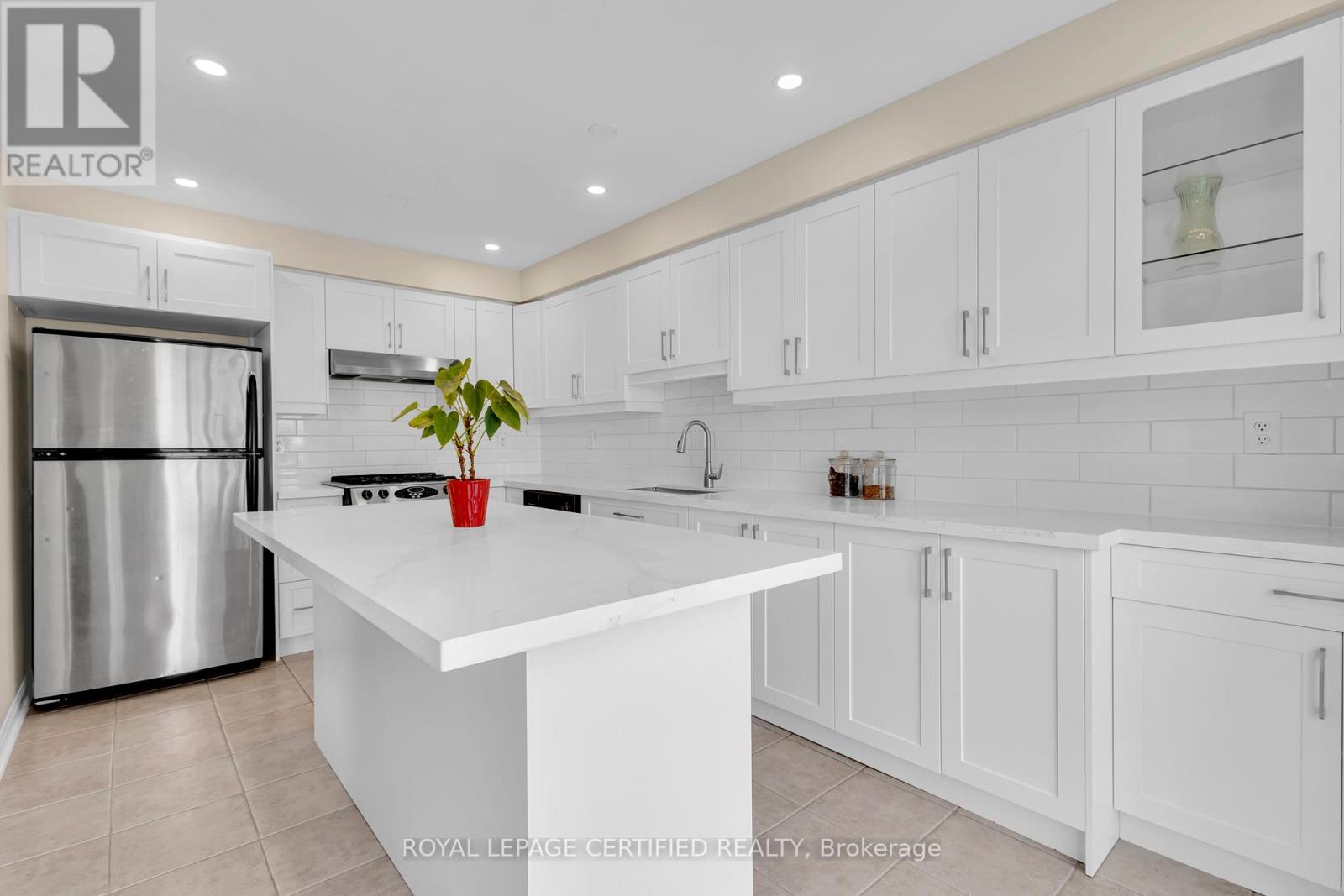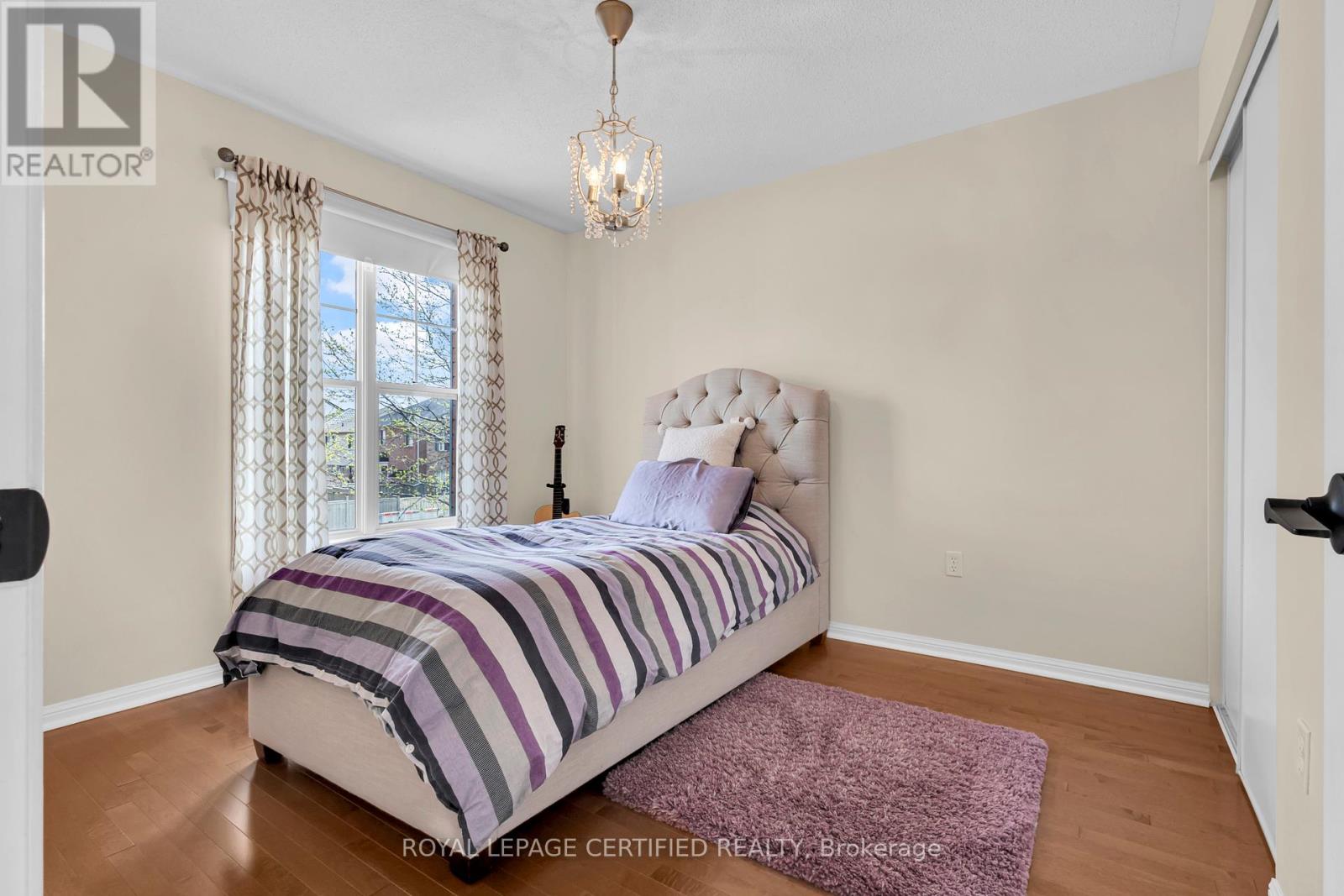34 Tawnie Crescent Brampton, Ontario L6X 0L7
$1,079,900
Top 5 Reasons Why Your Clients Will Love This Home; 1) Gorgeous Semi Detached Home With Bay Window & Exceptional Curb Appeal! 2) The Absolute Best Possible Layout You Can Find In A Home - Even Better Than Some Other Detached Homes On The Market. On The Main Floor You Will Find A Sun Filled Combined Living Room & Dining Room & Separate Family Room. 3) One Of The Major Attractions Of The Home Is The Recently Upgraded Chefs Kitchen With Oversized Centre Island & Stainless Steel Appliances. 4) On The Second Floor You Will Find Four Exceptionally Sized Bedrooms. The Primary Suite Offers Huge Walk-In Closet & Spa Like Bathroom. 5) In The Basement You Will Find A Separate Entrance With A Full Kitchen, Full Bathroom, Huge Bedroom & Generous Living Area! BONUS Separate Washer & Dryer In Basement As Well! (id:53661)
Open House
This property has open houses!
1:00 pm
Ends at:4:00 pm
1:00 pm
Ends at:4:00 pm
Property Details
| MLS® Number | W12151023 |
| Property Type | Single Family |
| Community Name | Credit Valley |
| Parking Space Total | 4 |
Building
| Bathroom Total | 4 |
| Bedrooms Above Ground | 4 |
| Bedrooms Below Ground | 1 |
| Bedrooms Total | 5 |
| Appliances | Blinds, Dishwasher, Dryer, Stove, Washer, Window Coverings, Refrigerator |
| Basement Features | Apartment In Basement, Separate Entrance |
| Basement Type | N/a |
| Construction Style Attachment | Semi-detached |
| Cooling Type | Central Air Conditioning |
| Exterior Finish | Brick |
| Foundation Type | Unknown |
| Half Bath Total | 1 |
| Heating Fuel | Natural Gas |
| Heating Type | Forced Air |
| Stories Total | 2 |
| Size Interior | 1,500 - 2,000 Ft2 |
| Type | House |
| Utility Water | Municipal Water |
Parking
| Garage |
Land
| Acreage | No |
| Sewer | Sanitary Sewer |
| Size Depth | 83 Ft ,9 In |
| Size Frontage | 28 Ft ,7 In |
| Size Irregular | 28.6 X 83.8 Ft ; Better Layout Than A Detach |
| Size Total Text | 28.6 X 83.8 Ft ; Better Layout Than A Detach |
https://www.realtor.ca/real-estate/28318147/34-tawnie-crescent-brampton-credit-valley-credit-valley






























