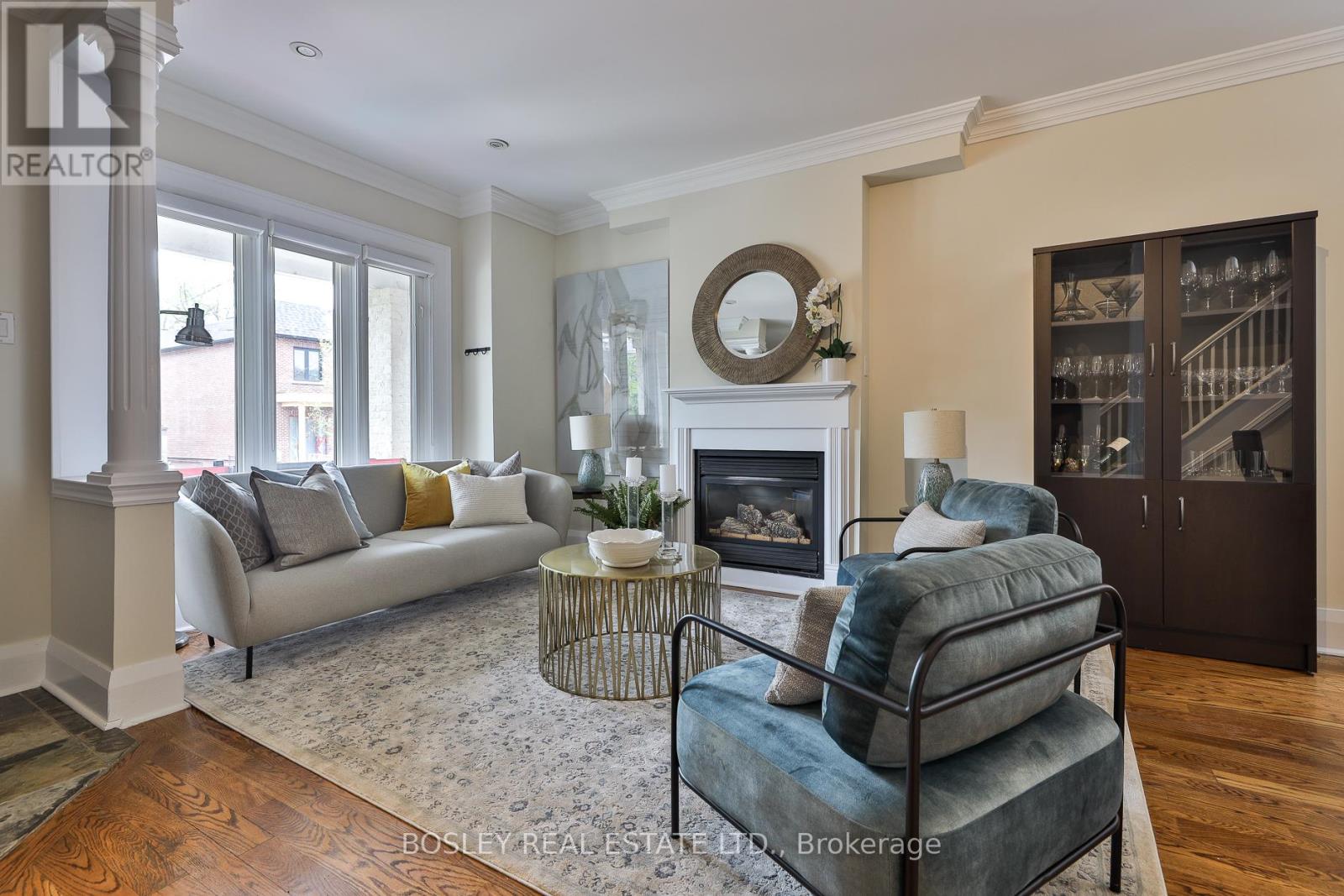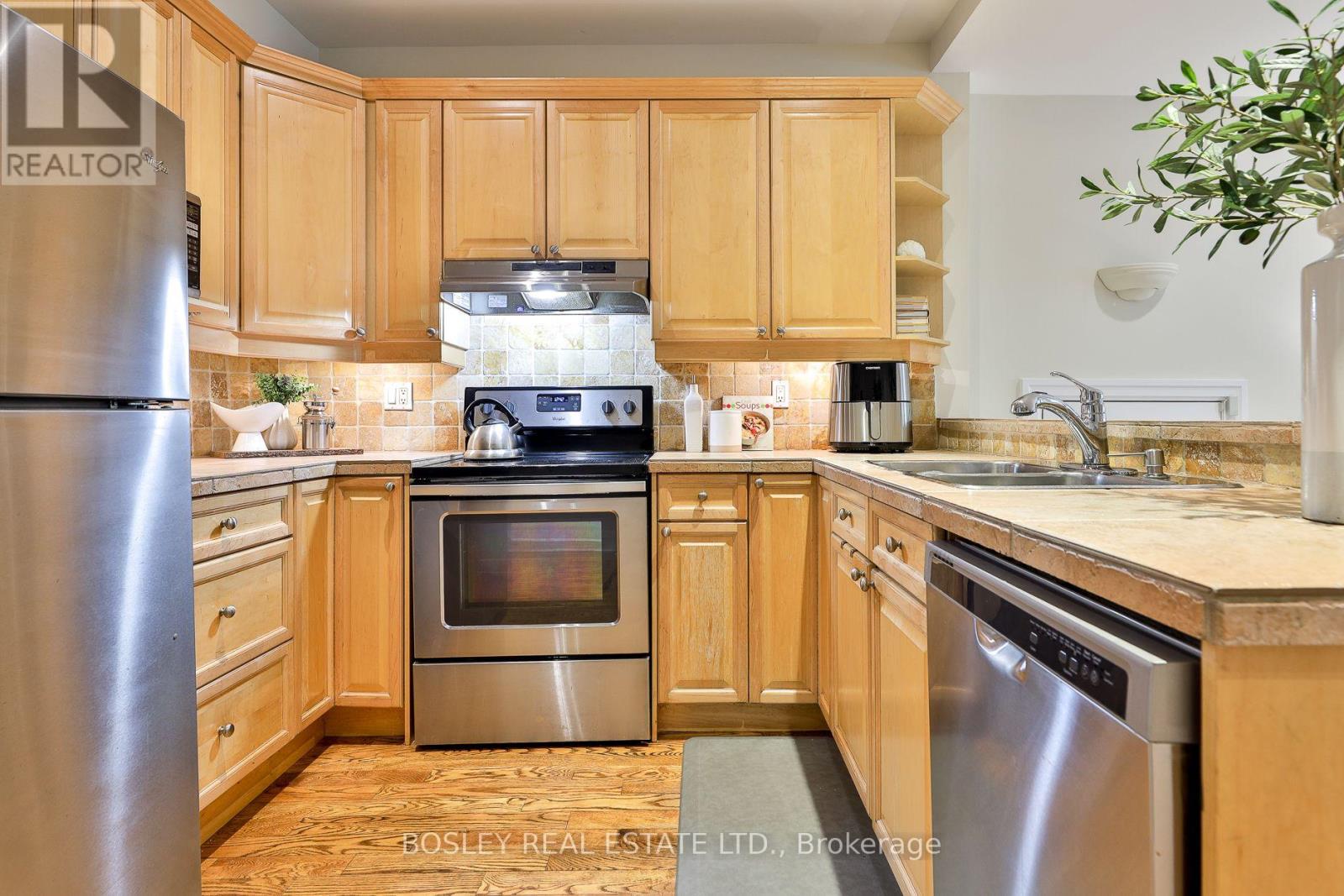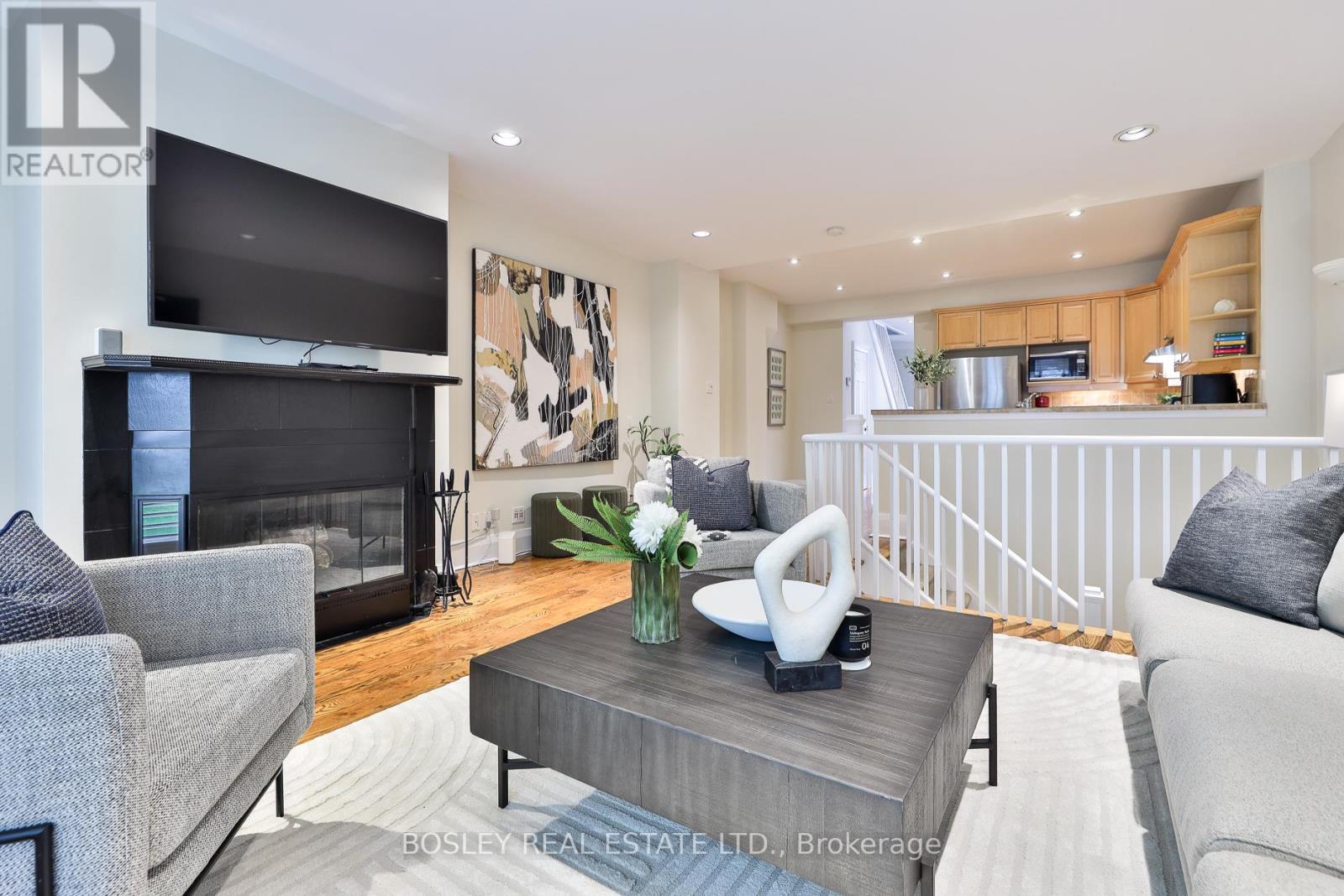34 Taunton Road Toronto, Ontario M4S 2P1
$1,579,000
Fabulous renovated detached 3+1 bdrm, 4 bathroom home in Davisville with an addition on all floors including the bsmt! As you walk-in the living rm boasts a large window and a lovely gas fireplace for cozy eveinings in. The open concept living & dining room is warm & inviting with hardwood floors, wood trim all around and another large window in the dining rm for lot's of natural light throughout. The main floor pwdr rm is just one more 'must have' that you'll enjoy. The kitchen was renovated and offers SS appliances, lots of cupboard & counter space while overlooking the family room with a lovely wood burning fireplace, a wall-mounted tv, a large bay window + a glass door walk-out to the large 335 SF deck & a great big backyard (this home boasts a 150 ft deep lot). Then on the upper level, the oversized primary bdrm delivers on everything you need with extra large windows, an electric fireplace, a wall-mounted tv, walk in closet and a 5PC ensuite with separate glass shower stall! The other two bdrms share a 4 PC bath on the 2nd floor. The bsmt provides for a 4th bdrm for an overnight stay and a 2 PC bath. The rec room boasts 7 ft ceilings with lots of light from the side entrance looking into the lower level and above ground windows. It doesn't feel like a bsmt. The front yard parking pad is licensed. And refer to the Laneway Housing Advisors' Report for the possiblity of building a Garden Suite in the back. This home is in the much sought after Maurice Cody elementary & Northern secondary school catchements. Walk to the Eglinton subway and the great restaurants, shops & services on Mt Pleasant and Yonge St. The LRT will soon be right around the corner at Mt Pleasant. Or walk to the Eglinton Centre for some shopping or for a movie. Really, this family home has it all in the heart of midtown and can't be missed! (id:53661)
Open House
This property has open houses!
2:00 pm
Ends at:4:00 pm
2:00 pm
Ends at:4:00 pm
Property Details
| MLS® Number | C12158320 |
| Property Type | Single Family |
| Neigbourhood | Don Valley West |
| Community Name | Mount Pleasant East |
| Features | Sump Pump |
| Parking Space Total | 1 |
| Structure | Shed |
Building
| Bathroom Total | 4 |
| Bedrooms Above Ground | 3 |
| Bedrooms Below Ground | 1 |
| Bedrooms Total | 4 |
| Age | 51 To 99 Years |
| Amenities | Fireplace(s) |
| Appliances | Water Heater, Alarm System, Dishwasher, Dryer, Freezer, Hood Fan, Stove, Wall Mounted Tv, Washer, Window Coverings, Refrigerator |
| Basement Development | Finished |
| Basement Features | Separate Entrance |
| Basement Type | N/a (finished) |
| Construction Style Attachment | Detached |
| Cooling Type | Central Air Conditioning |
| Exterior Finish | Brick, Vinyl Siding |
| Fireplace Present | Yes |
| Fireplace Total | 3 |
| Flooring Type | Hardwood, Carpeted, Tile |
| Foundation Type | Brick |
| Half Bath Total | 2 |
| Heating Fuel | Natural Gas |
| Heating Type | Forced Air |
| Stories Total | 2 |
| Size Interior | 1,500 - 2,000 Ft2 |
| Type | House |
| Utility Water | Municipal Water |
Parking
| No Garage |
Land
| Acreage | No |
| Sewer | Sanitary Sewer |
| Size Depth | 150 Ft |
| Size Frontage | 20 Ft ,8 In |
| Size Irregular | 20.7 X 150 Ft ; Attach Survey To All Offers |
| Size Total Text | 20.7 X 150 Ft ; Attach Survey To All Offers |
Rooms
| Level | Type | Length | Width | Dimensions |
|---|---|---|---|---|
| Second Level | Primary Bedroom | 4.68 m | 7.4 m | 4.68 m x 7.4 m |
| Second Level | Bedroom 2 | 2.84 m | 3.18 m | 2.84 m x 3.18 m |
| Second Level | Bedroom 3 | 4.68 m | 11.6 m | 4.68 m x 11.6 m |
| Basement | Bedroom 4 | 3.66 m | 4.67 m | 3.66 m x 4.67 m |
| Basement | Recreational, Games Room | 4.68 m | 5.82 m | 4.68 m x 5.82 m |
| Basement | Laundry Room | 4.68 m | 9.98 m | 4.68 m x 9.98 m |
| Ground Level | Living Room | 4.68 m | 4.24 m | 4.68 m x 4.24 m |
| Ground Level | Dining Room | 3.86 m | 3.25 m | 3.86 m x 3.25 m |
| Ground Level | Kitchen | 4.68 m | 2.82 m | 4.68 m x 2.82 m |
| Ground Level | Family Room | 4.68 m | 3.52 m | 4.68 m x 3.52 m |










































