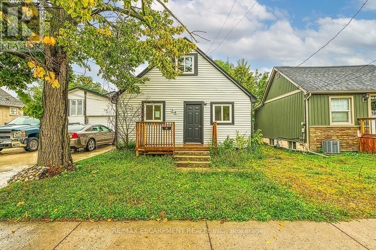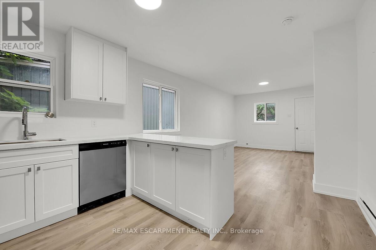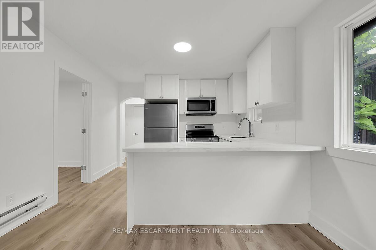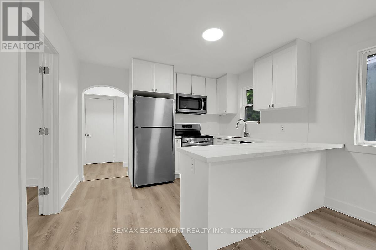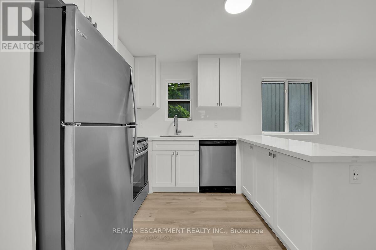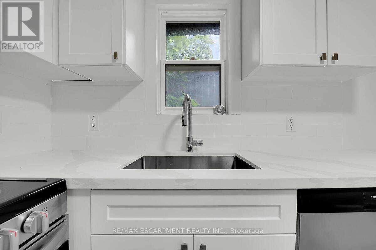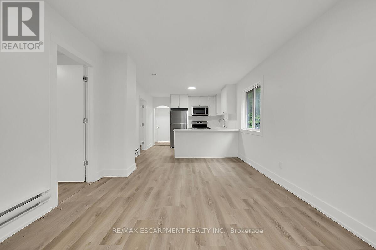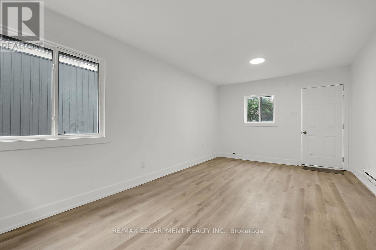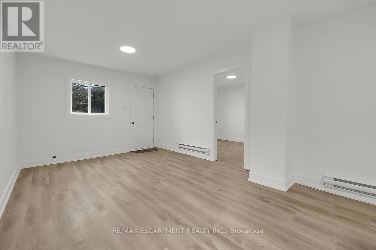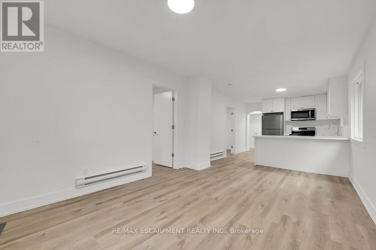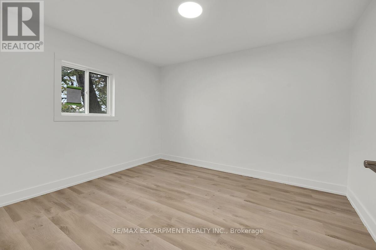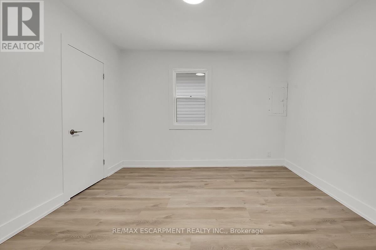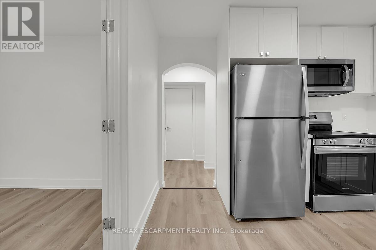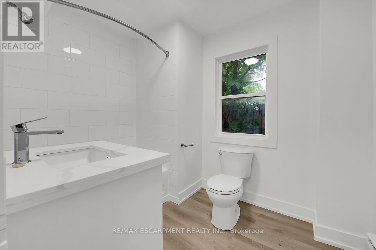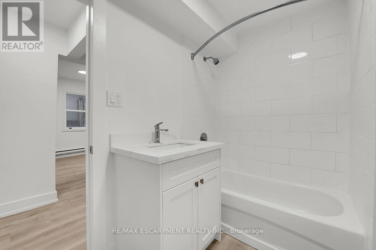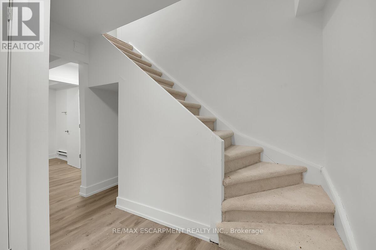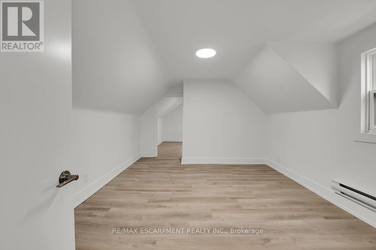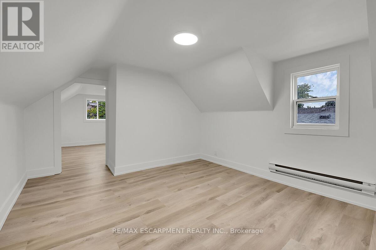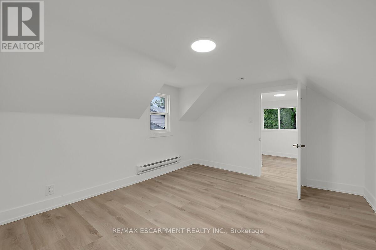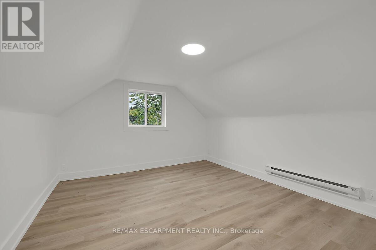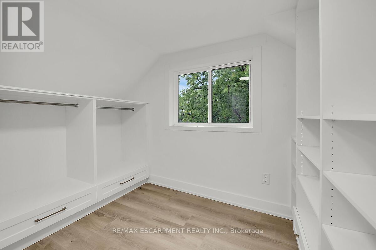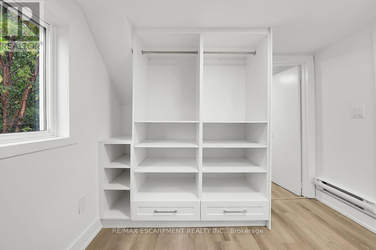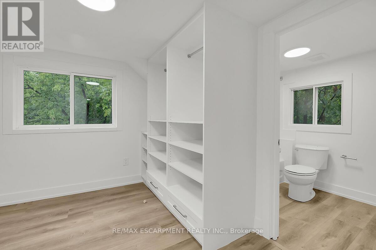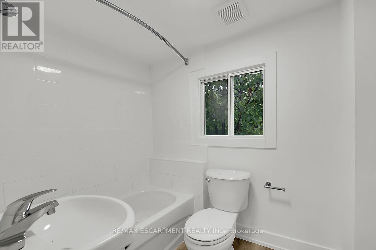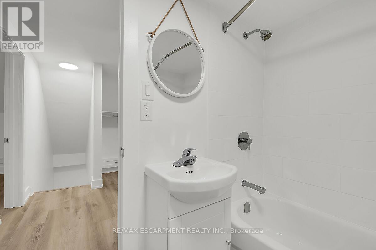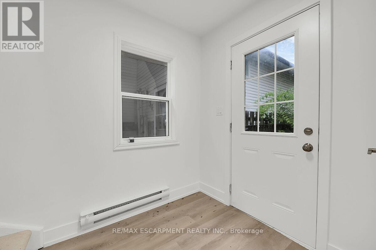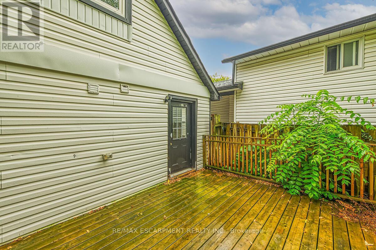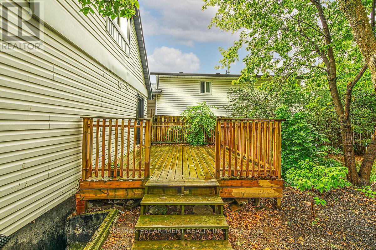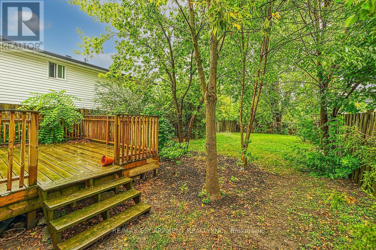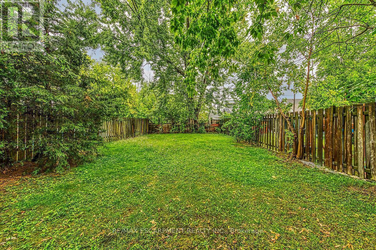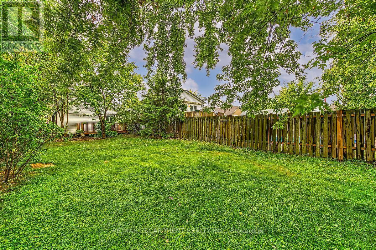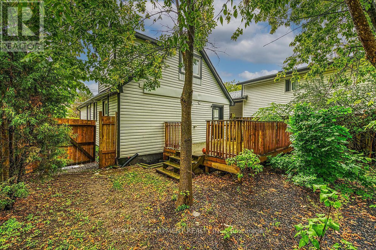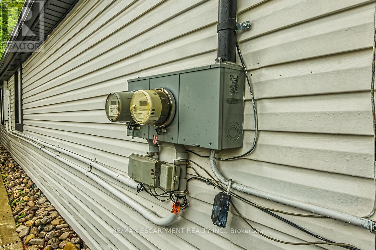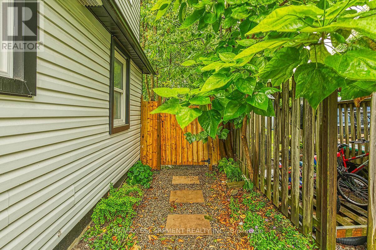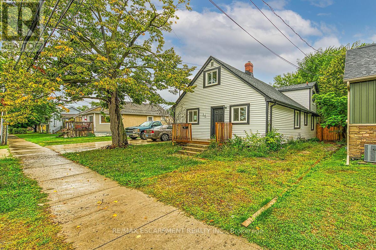3 Bedroom
2 Bathroom
1,100 - 1,500 ft2
Baseboard Heaters
$1
Renovated home on a large lot in sought after Western Hill neighbourhood. Minutes from downtown St. Catharines and close to all amenities including parks, schools, shopping and restaurants. This home offers an open concept layout for the living, dining and kitchen areas. The updated kitchen features quartz counters, shaker style cabinets and subway tile backsplash. There are 2 bedrooms on the main floor and a spacious primary suite on the second level. Sitting on a 140' deep lot, the large backyard features numerous mature trees is ideal for relaxing and entertaining. (id:53661)
Open House
This property has open houses!
Starts at:
2:00 pm
Ends at:
4:00 pm
Property Details
|
MLS® Number
|
X12384977 |
|
Property Type
|
Single Family |
|
Community Name
|
458 - Western Hill |
|
Amenities Near By
|
Hospital, Park, Place Of Worship, Public Transit, Schools |
|
Equipment Type
|
Water Heater |
|
Parking Space Total
|
1 |
|
Rental Equipment Type
|
Water Heater |
|
Structure
|
Deck |
Building
|
Bathroom Total
|
2 |
|
Bedrooms Above Ground
|
3 |
|
Bedrooms Total
|
3 |
|
Age
|
51 To 99 Years |
|
Appliances
|
Dishwasher, Dryer, Microwave, Stove, Washer, Refrigerator |
|
Basement Development
|
Unfinished |
|
Basement Type
|
Crawl Space (unfinished) |
|
Construction Style Attachment
|
Detached |
|
Exterior Finish
|
Vinyl Siding |
|
Foundation Type
|
Unknown |
|
Heating Fuel
|
Electric |
|
Heating Type
|
Baseboard Heaters |
|
Stories Total
|
2 |
|
Size Interior
|
1,100 - 1,500 Ft2 |
|
Type
|
House |
|
Utility Water
|
Municipal Water |
Parking
Land
|
Acreage
|
No |
|
Land Amenities
|
Hospital, Park, Place Of Worship, Public Transit, Schools |
|
Sewer
|
Sanitary Sewer |
|
Size Depth
|
140 Ft ,4 In |
|
Size Frontage
|
31 Ft ,6 In |
|
Size Irregular
|
31.5 X 140.4 Ft |
|
Size Total Text
|
31.5 X 140.4 Ft|under 1/2 Acre |
Rooms
| Level |
Type |
Length |
Width |
Dimensions |
|
Second Level |
Primary Bedroom |
3.61 m |
3.28 m |
3.61 m x 3.28 m |
|
Second Level |
Den |
3.63 m |
3.28 m |
3.63 m x 3.28 m |
|
Second Level |
Bathroom |
2.31 m |
1.57 m |
2.31 m x 1.57 m |
|
Main Level |
Living Room |
5.33 m |
3.33 m |
5.33 m x 3.33 m |
|
Main Level |
Kitchen |
3.33 m |
2.72 m |
3.33 m x 2.72 m |
|
Main Level |
Bedroom |
3.66 m |
3.15 m |
3.66 m x 3.15 m |
|
Main Level |
Bedroom |
3.48 m |
3.12 m |
3.48 m x 3.12 m |
|
Main Level |
Bathroom |
2.62 m |
2.06 m |
2.62 m x 2.06 m |
https://www.realtor.ca/real-estate/28822681/34-rykert-street-st-catharines-western-hill-458-western-hill

