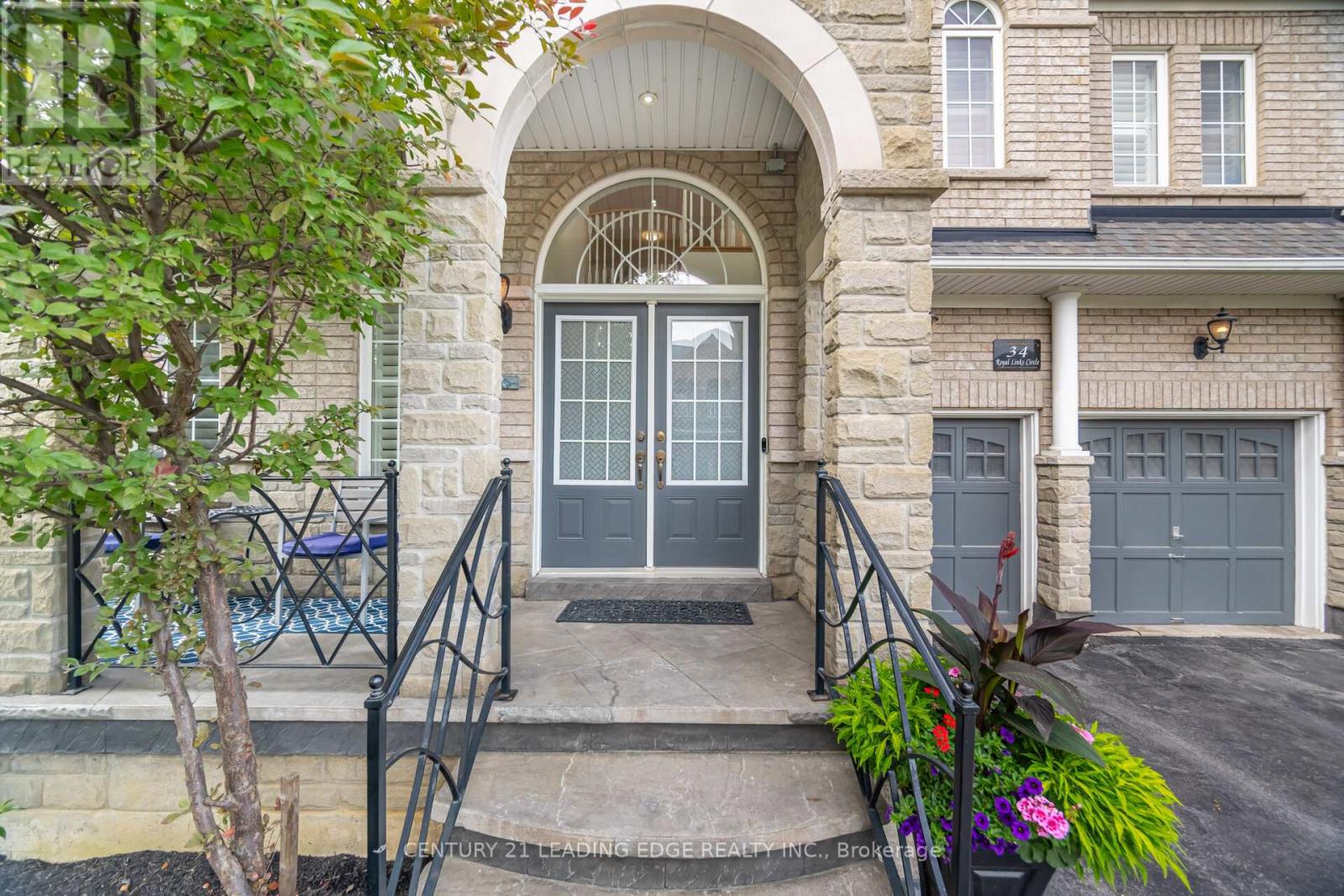6 Bedroom
5 Bathroom
2,500 - 3,000 ft2
Fireplace
Central Air Conditioning
Forced Air
$1,429,999
Welcome home. This beautiful property and the surrounding area is an example of the pride of home ownership. Immaculately well-kept, this home offers a total of six bedrooms, exquisite and classic finishes. Crown mouldings, high ceilings and no stucco on the first floor. A completely independent unit in the basement with top-of-the-line modern touches. This home is not to be missed. The upstairs boasts 4 well-appointed bedrooms, a master ensuite, a jack and jill bathroom and a hallway bathroom. As well a bright and beautiful vaulted area overlooking the entrance. This home sits on an immaculate, extra-wide lot. Surrounded by equally meticulous neighbours, this street is among the most desirable areas to live in. (id:53661)
Open House
This property has open houses!
Starts at:
12:00 pm
Ends at:
5:00 pm
Starts at:
12:00 pm
Ends at:
5:00 pm
Property Details
|
MLS® Number
|
W12278656 |
|
Property Type
|
Single Family |
|
Community Name
|
Vales of Castlemore North |
|
Amenities Near By
|
Place Of Worship, Park, Schools, Public Transit |
|
Community Features
|
Community Centre |
|
Easement
|
Easement |
|
Parking Space Total
|
4 |
Building
|
Bathroom Total
|
5 |
|
Bedrooms Above Ground
|
4 |
|
Bedrooms Below Ground
|
2 |
|
Bedrooms Total
|
6 |
|
Age
|
6 To 15 Years |
|
Appliances
|
Central Vacuum, Dishwasher, Dryer, Garage Door Opener, Stove, Washer, Window Coverings, Two Refrigerators |
|
Basement Development
|
Finished |
|
Basement Features
|
Separate Entrance |
|
Basement Type
|
N/a (finished) |
|
Construction Style Attachment
|
Detached |
|
Cooling Type
|
Central Air Conditioning |
|
Exterior Finish
|
Brick, Stone |
|
Fireplace Present
|
Yes |
|
Flooring Type
|
Hardwood, Laminate, Ceramic, Carpeted |
|
Foundation Type
|
Concrete |
|
Half Bath Total
|
1 |
|
Heating Fuel
|
Natural Gas |
|
Heating Type
|
Forced Air |
|
Stories Total
|
2 |
|
Size Interior
|
2,500 - 3,000 Ft2 |
|
Type
|
House |
|
Utility Water
|
Municipal Water |
Parking
Land
|
Acreage
|
No |
|
Fence Type
|
Fenced Yard |
|
Land Amenities
|
Place Of Worship, Park, Schools, Public Transit |
|
Sewer
|
Sanitary Sewer |
|
Size Depth
|
85 Ft ,4 In |
|
Size Frontage
|
53 Ft ,2 In |
|
Size Irregular
|
53.2 X 85.4 Ft |
|
Size Total Text
|
53.2 X 85.4 Ft|under 1/2 Acre |
|
Zoning Description
|
Residential |
Rooms
| Level |
Type |
Length |
Width |
Dimensions |
|
Second Level |
Primary Bedroom |
5.49 m |
4.57 m |
5.49 m x 4.57 m |
|
Second Level |
Bedroom 2 |
3.35 m |
3.81 m |
3.35 m x 3.81 m |
|
Second Level |
Bedroom 3 |
3.36 m |
3.3 m |
3.36 m x 3.3 m |
|
Second Level |
Bedroom 4 |
3.96 m |
3.35 m |
3.96 m x 3.35 m |
|
Second Level |
Laundry Room |
2.85 m |
1.83 m |
2.85 m x 1.83 m |
|
Basement |
Bedroom |
3.67 m |
3.2 m |
3.67 m x 3.2 m |
|
Basement |
Bedroom |
3.76 m |
2.88 m |
3.76 m x 2.88 m |
|
Basement |
Recreational, Games Room |
4.34 m |
4.3 m |
4.34 m x 4.3 m |
|
Main Level |
Living Room |
4.27 m |
7.17 m |
4.27 m x 7.17 m |
|
Main Level |
Dining Room |
4.27 m |
7.17 m |
4.27 m x 7.17 m |
|
Main Level |
Family Room |
4.57 m |
4.4 m |
4.57 m x 4.4 m |
|
Main Level |
Kitchen |
3.04 m |
4.4 m |
3.04 m x 4.4 m |
Utilities
|
Cable
|
Installed |
|
Electricity
|
Installed |
|
Sewer
|
Installed |
https://www.realtor.ca/real-estate/28592502/34-royal-links-circle-brampton-vales-of-castlemore-north-vales-of-castlemore-north














































