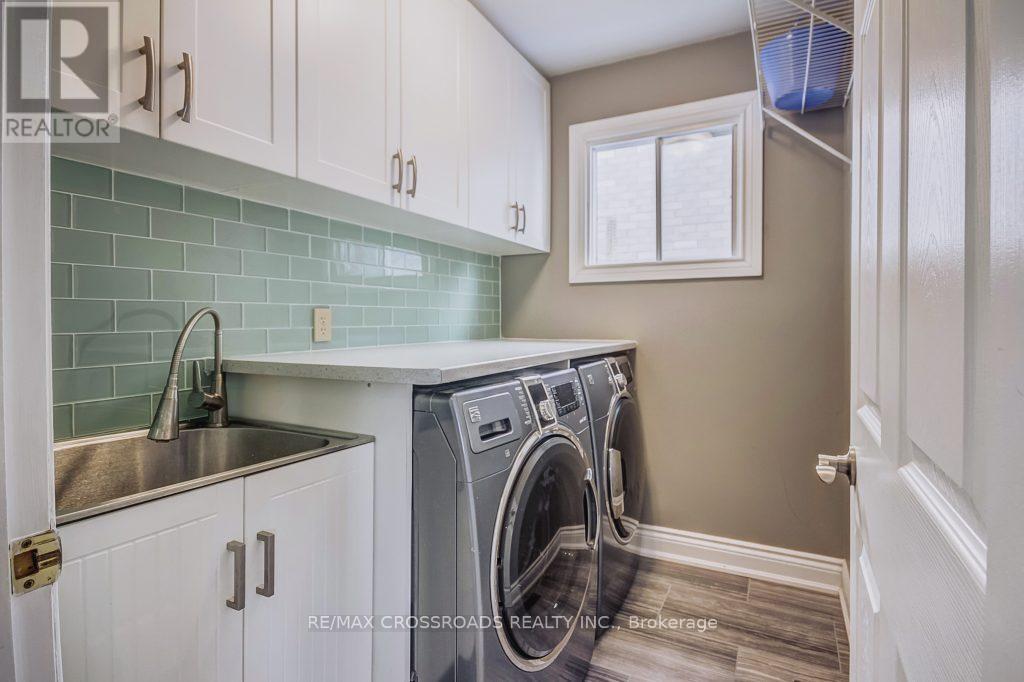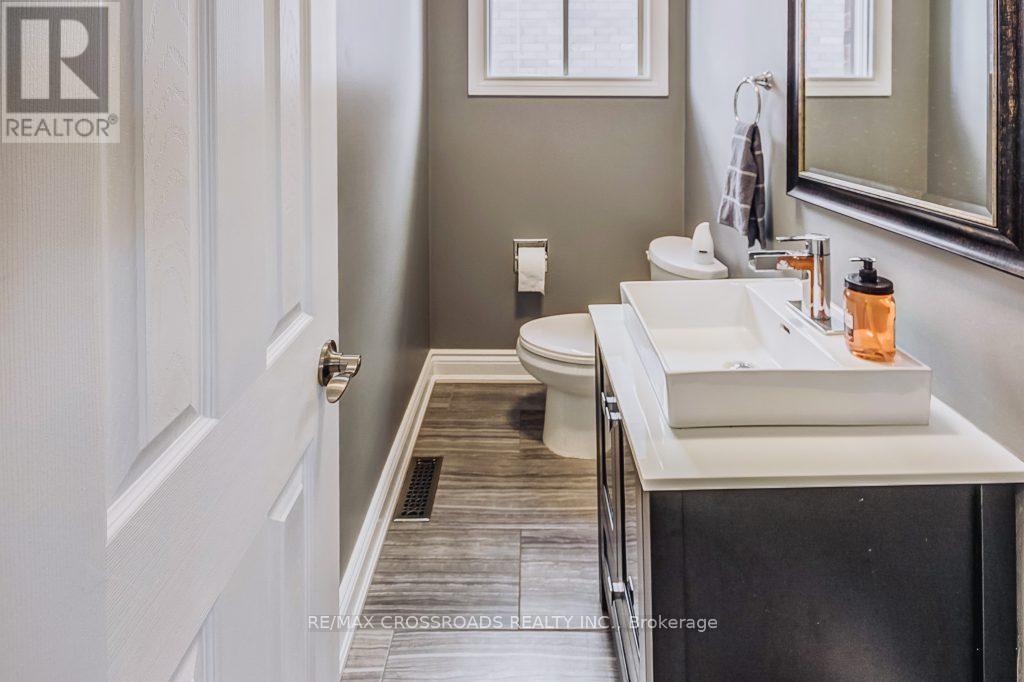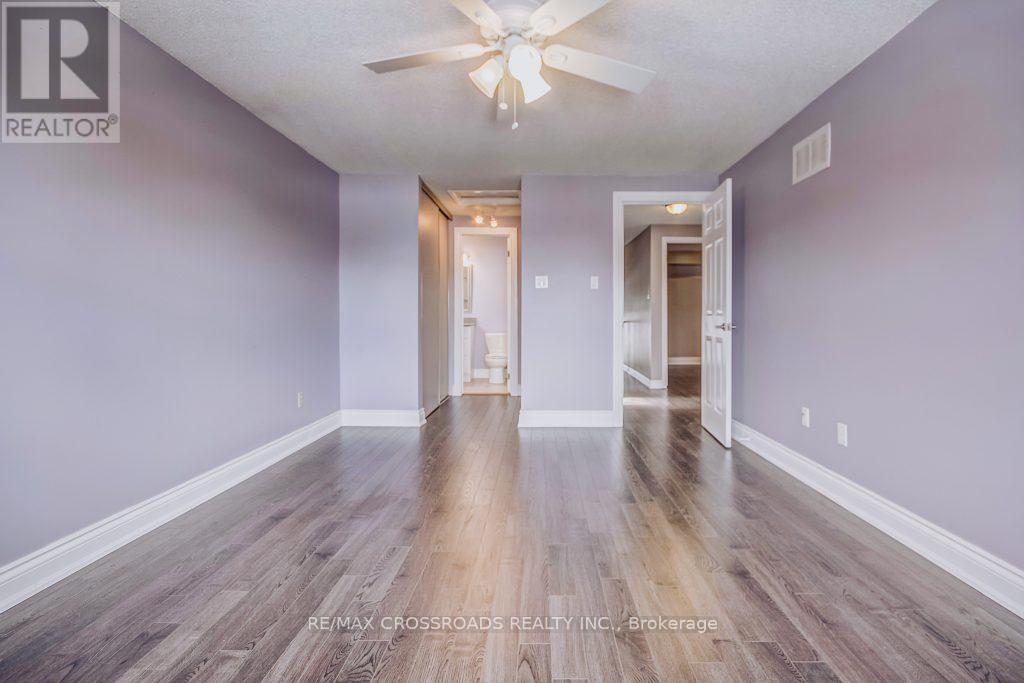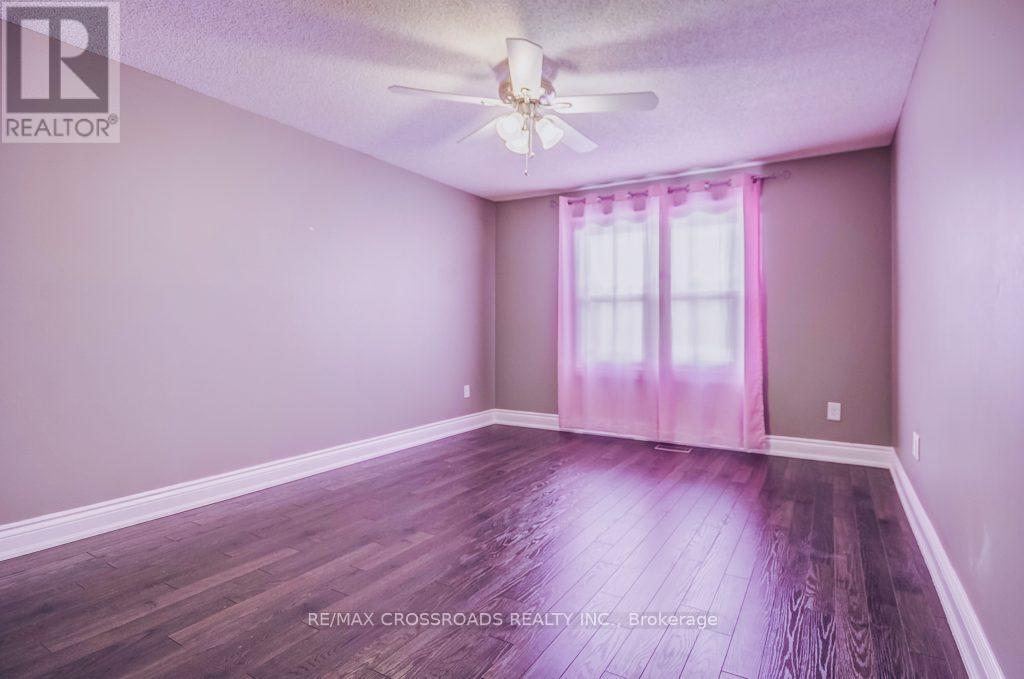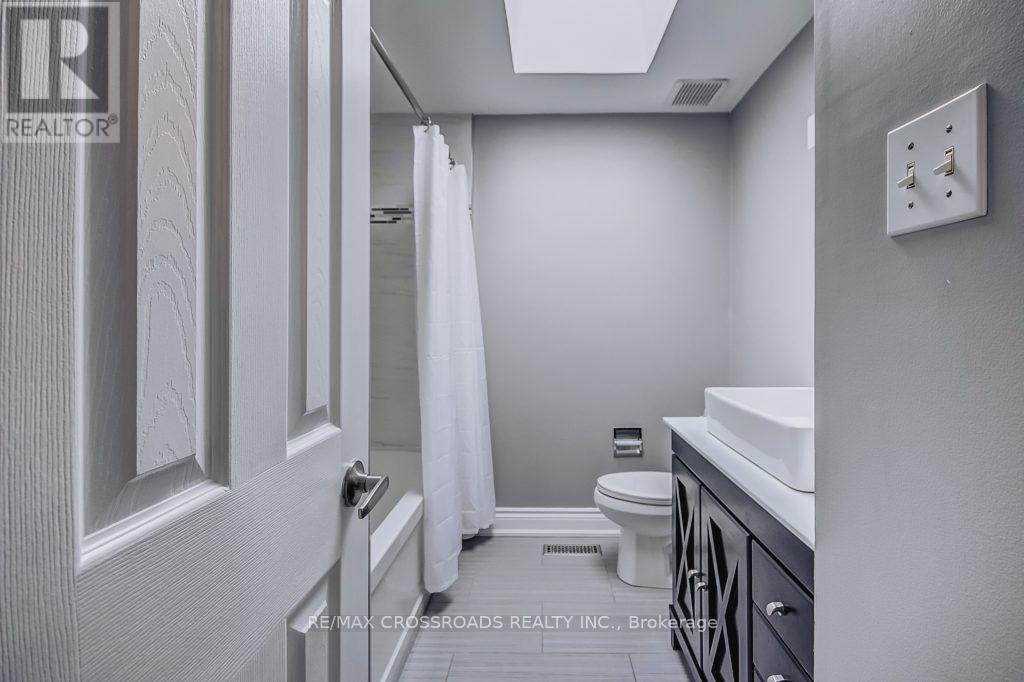3 Bedroom
3 Bathroom
2,000 - 2,500 ft2
Central Air Conditioning
Forced Air
$3,200 Monthly
Well Maintained Lovely Home 3 Great Size Bedrooms, Laminate Floor Through Out. Main Floor Laundry, Upgrd Kitchen With S/S Appliances. Lrg Brkfst Area. Basement Not Incl. One Surface Parking. Fully Fenced Backyard. Steps To Schools, Shopping, Transit, And Quick Access To 401. Tenant To Pay 70% Of The Utilities. (id:53661)
Property Details
|
MLS® Number
|
E12150785 |
|
Property Type
|
Single Family |
|
Community Name
|
Central |
|
Parking Space Total
|
2 |
Building
|
Bathroom Total
|
3 |
|
Bedrooms Above Ground
|
3 |
|
Bedrooms Total
|
3 |
|
Appliances
|
Dishwasher, Dryer, Range, Stove, Washer, Window Coverings, Refrigerator |
|
Construction Style Attachment
|
Detached |
|
Cooling Type
|
Central Air Conditioning |
|
Exterior Finish
|
Brick |
|
Flooring Type
|
Laminate |
|
Foundation Type
|
Concrete |
|
Half Bath Total
|
1 |
|
Heating Fuel
|
Natural Gas |
|
Heating Type
|
Forced Air |
|
Stories Total
|
2 |
|
Size Interior
|
2,000 - 2,500 Ft2 |
|
Type
|
House |
|
Utility Water
|
Municipal Water |
Parking
Land
|
Acreage
|
No |
|
Sewer
|
Sanitary Sewer |
|
Size Frontage
|
38 Ft ,7 In |
|
Size Irregular
|
38.6 Ft |
|
Size Total Text
|
38.6 Ft |
Rooms
| Level |
Type |
Length |
Width |
Dimensions |
|
Second Level |
Bedroom |
4.83 m |
3.32 m |
4.83 m x 3.32 m |
|
Second Level |
Bedroom 2 |
3.9 m |
3.35 m |
3.9 m x 3.35 m |
|
Second Level |
Bedroom 3 |
3.35 m |
3.02 m |
3.35 m x 3.02 m |
|
Main Level |
Living Room |
5.05 m |
3.3 m |
5.05 m x 3.3 m |
|
Main Level |
Dining Room |
3 m |
3.3 m |
3 m x 3.3 m |
|
Main Level |
Kitchen |
5.15 m |
3.32 m |
5.15 m x 3.32 m |
|
In Between |
Family Room |
5.7 m |
4.53 m |
5.7 m x 4.53 m |
https://www.realtor.ca/real-estate/28317655/34-noake-crescent-ajax-central-central










