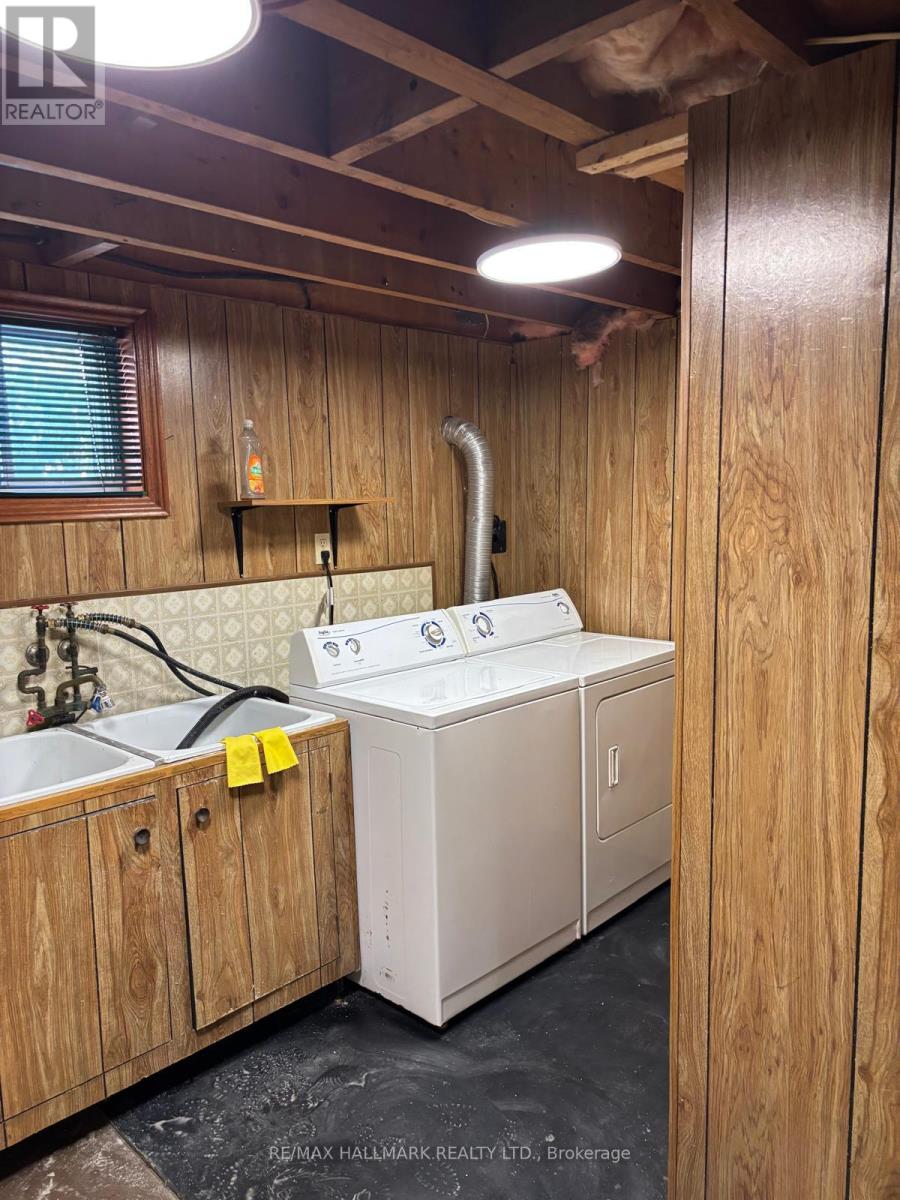1 Bedroom
2 Bathroom
1,100 - 1,500 ft2
Bungalow
Central Air Conditioning
Forced Air
$3,950 Monthly
This spacious 3-bedroom brick bungalow features a roomy layout and a large, fully fenced backyard. Situated in a highly desirable neighbourhood with convenient access to both the 401 and DVP, making commuting a breeze. Public transit, including TTC, is just a short walk away. Perfect for families or professionals. INCLUDES Stove, Fridge, Washer, Dryer. (id:53661)
Property Details
|
MLS® Number
|
E12200841 |
|
Property Type
|
Single Family |
|
Neigbourhood
|
Tam O'Shanter-Sullivan |
|
Community Name
|
Tam O'Shanter-Sullivan |
|
Parking Space Total
|
2 |
Building
|
Bathroom Total
|
2 |
|
Bedrooms Above Ground
|
1 |
|
Bedrooms Total
|
1 |
|
Appliances
|
Dryer, Stove, Washer, Refrigerator |
|
Architectural Style
|
Bungalow |
|
Basement Development
|
Finished |
|
Basement Features
|
Separate Entrance |
|
Basement Type
|
N/a (finished) |
|
Construction Style Attachment
|
Detached |
|
Cooling Type
|
Central Air Conditioning |
|
Exterior Finish
|
Brick |
|
Flooring Type
|
Hardwood |
|
Foundation Type
|
Unknown |
|
Heating Fuel
|
Natural Gas |
|
Heating Type
|
Forced Air |
|
Stories Total
|
1 |
|
Size Interior
|
1,100 - 1,500 Ft2 |
|
Type
|
House |
|
Utility Water
|
Municipal Water |
Parking
Land
|
Acreage
|
No |
|
Sewer
|
Sanitary Sewer |
Rooms
| Level |
Type |
Length |
Width |
Dimensions |
|
Main Level |
Living Room |
5.32 m |
4.04 m |
5.32 m x 4.04 m |
|
Main Level |
Dining Room |
3.22 m |
3.6 m |
3.22 m x 3.6 m |
|
Main Level |
Kitchen |
4.03 m |
3.46 m |
4.03 m x 3.46 m |
|
Main Level |
Primary Bedroom |
4.8 m |
3.4 m |
4.8 m x 3.4 m |
|
Main Level |
Bedroom 2 |
3.22 m |
3.6 m |
3.22 m x 3.6 m |
|
Main Level |
Bedroom 3 |
2.87 m |
3.36 m |
2.87 m x 3.36 m |
https://www.realtor.ca/real-estate/28426211/34-meadowacres-drive-toronto-tam-oshanter-sullivan-tam-oshanter-sullivan



























