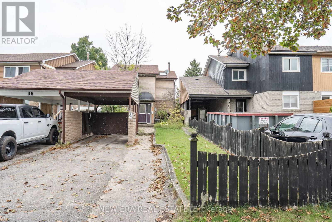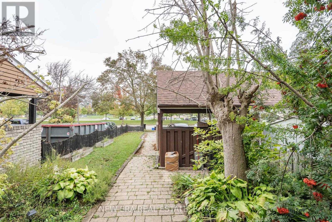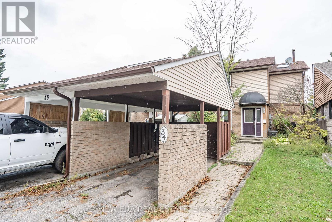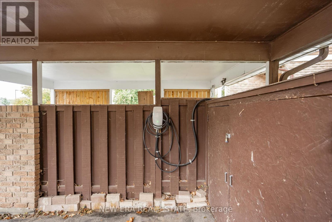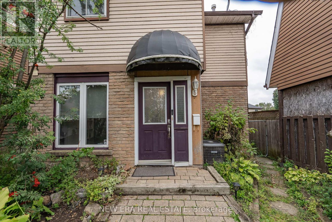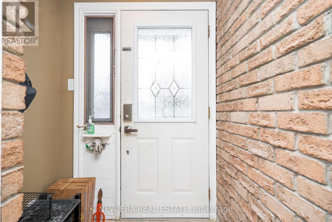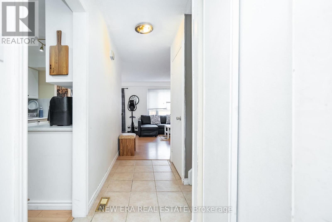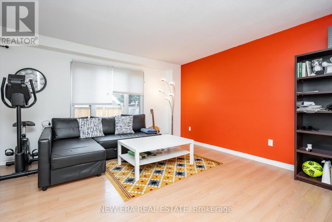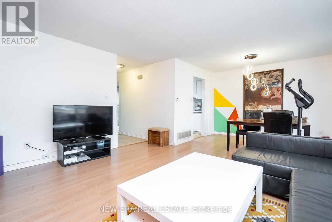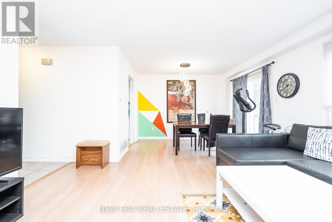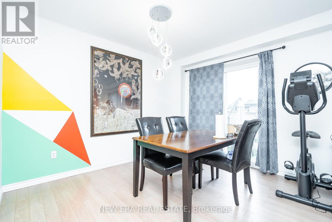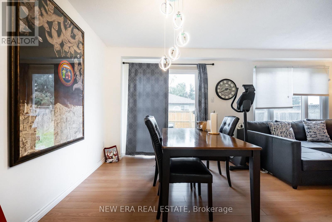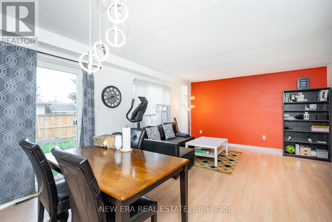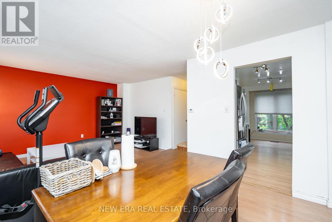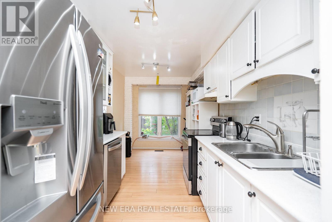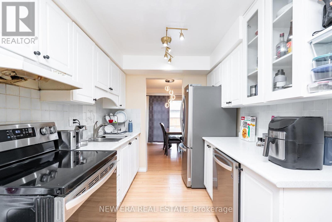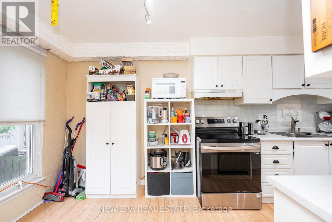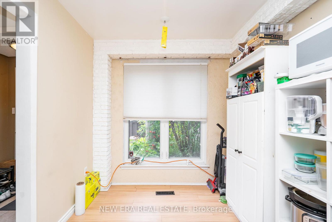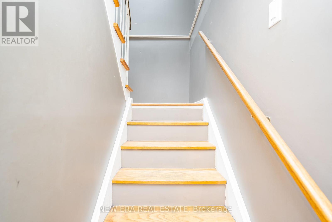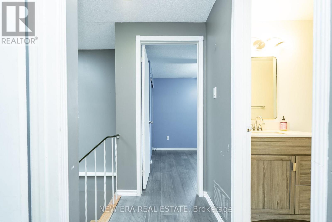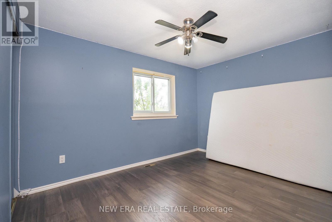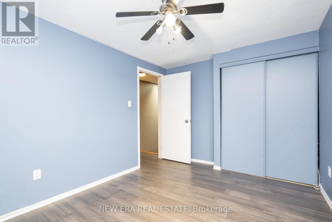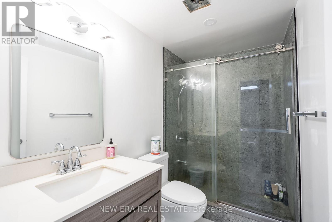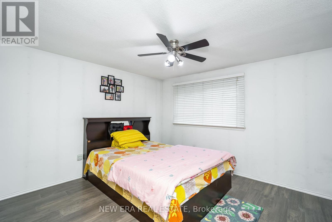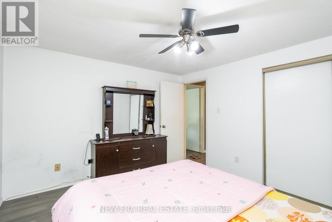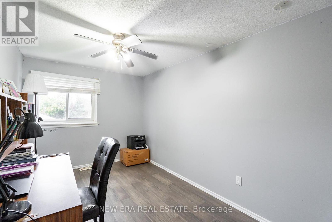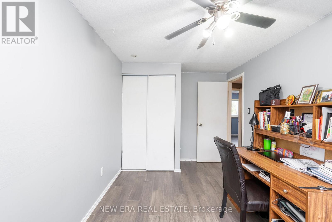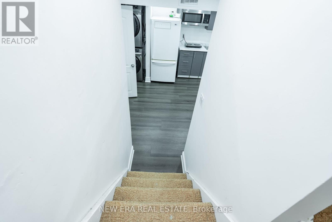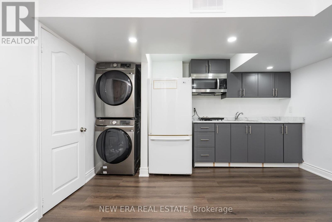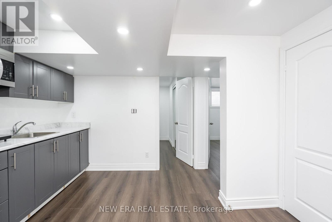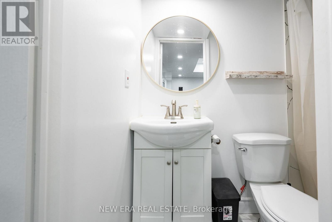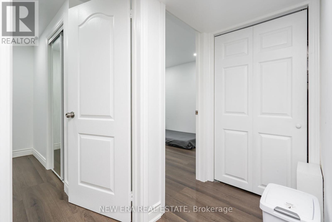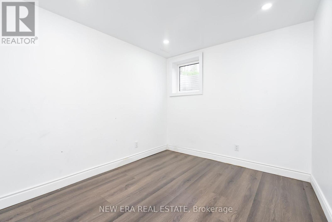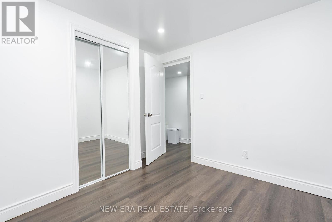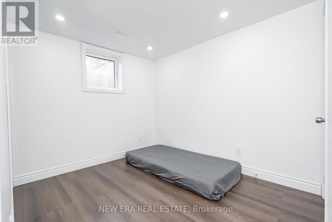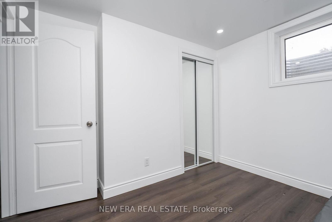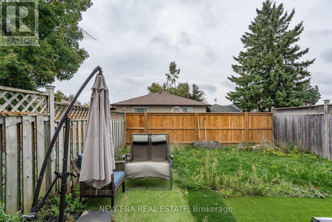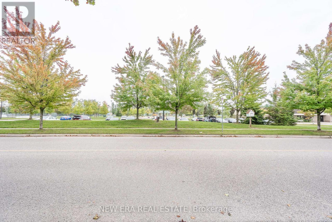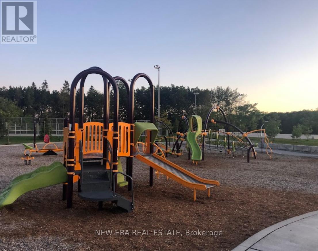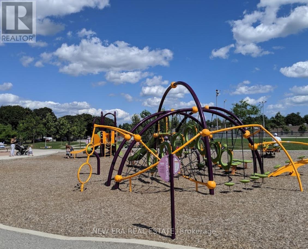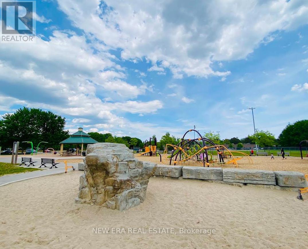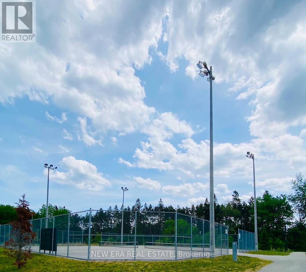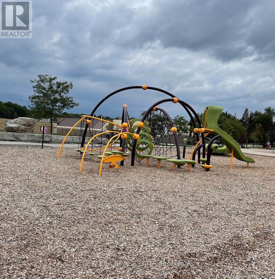5 Bedroom
2 Bathroom
1,100 - 1,500 ft2
Central Air Conditioning
Forced Air
$675,000
Welcome to 34 Lampman Lane! This bright and well-kept home offers a functional layout with spacious living/dining areas, a modern kitchen with backyard access, and generously sized bedrooms including a private primary retreat. The fully fenced yard is perfect for kids, pets, or entertaining. Located in a family-friendly neighbourhood close to schools, parks, shopping, Barries waterfront, and with quick Hwy 400 access. A fantastic choice for families, first-time buyers, or investors! (id:53661)
Property Details
|
MLS® Number
|
S12426397 |
|
Property Type
|
Single Family |
|
Neigbourhood
|
Letitia Heights |
|
Community Name
|
Letitia Heights |
|
Parking Space Total
|
2 |
Building
|
Bathroom Total
|
2 |
|
Bedrooms Above Ground
|
3 |
|
Bedrooms Below Ground
|
2 |
|
Bedrooms Total
|
5 |
|
Appliances
|
Dryer, Stove, Washer, Refrigerator |
|
Basement Development
|
Partially Finished |
|
Basement Type
|
Full (partially Finished) |
|
Construction Style Attachment
|
Link |
|
Cooling Type
|
Central Air Conditioning |
|
Exterior Finish
|
Brick Facing |
|
Foundation Type
|
Concrete |
|
Heating Fuel
|
Natural Gas |
|
Heating Type
|
Forced Air |
|
Stories Total
|
2 |
|
Size Interior
|
1,100 - 1,500 Ft2 |
|
Type
|
House |
|
Utility Water
|
Municipal Water |
Parking
Land
|
Acreage
|
No |
|
Sewer
|
Sanitary Sewer |
|
Size Depth
|
119 Ft ,3 In |
|
Size Frontage
|
23 Ft ,6 In |
|
Size Irregular
|
23.5 X 119.3 Ft |
|
Size Total Text
|
23.5 X 119.3 Ft|under 1/2 Acre |
|
Zoning Description
|
Rm2 |
Rooms
| Level |
Type |
Length |
Width |
Dimensions |
|
Second Level |
Bedroom |
3.76 m |
3.4 m |
3.76 m x 3.4 m |
|
Second Level |
Bedroom |
3.71 m |
2.67 m |
3.71 m x 2.67 m |
|
Second Level |
Bedroom |
3.84 m |
2.46 m |
3.84 m x 2.46 m |
|
Basement |
Bedroom |
|
|
Measurements not available |
|
Basement |
Bedroom |
|
|
Measurements not available |
|
Main Level |
Living Room |
4.39 m |
3.78 m |
4.39 m x 3.78 m |
|
Main Level |
Dining Room |
3.4 m |
2.57 m |
3.4 m x 2.57 m |
|
Main Level |
Kitchen |
4.95 m |
2.44 m |
4.95 m x 2.44 m |
https://www.realtor.ca/real-estate/28912244/34-lampman-lane-barrie-letitia-heights-letitia-heights

