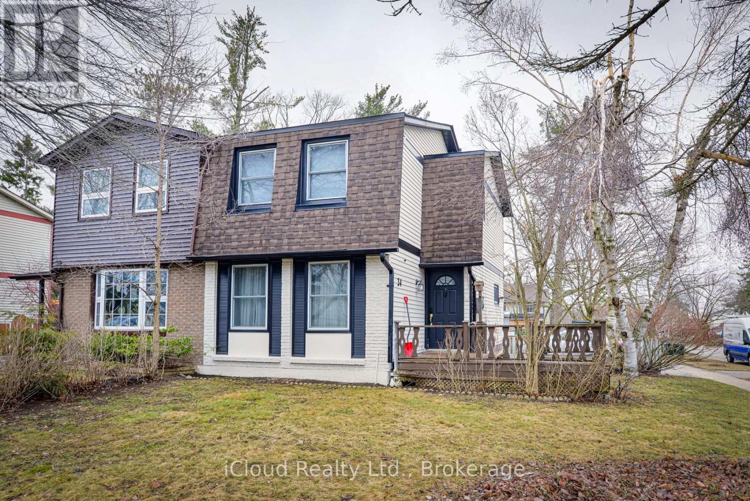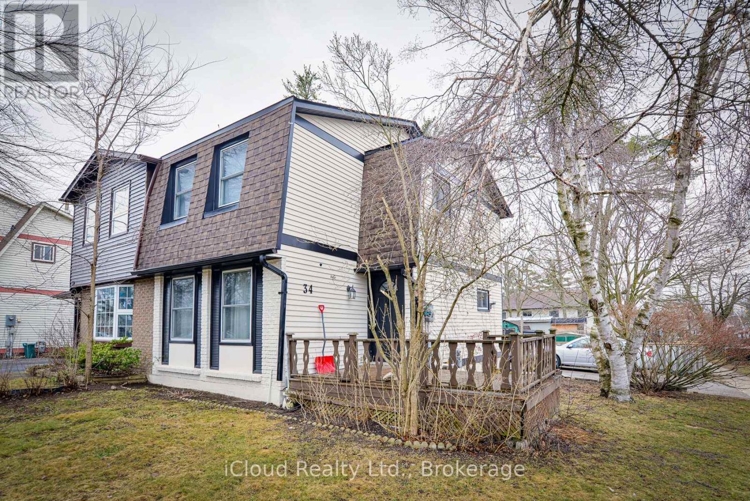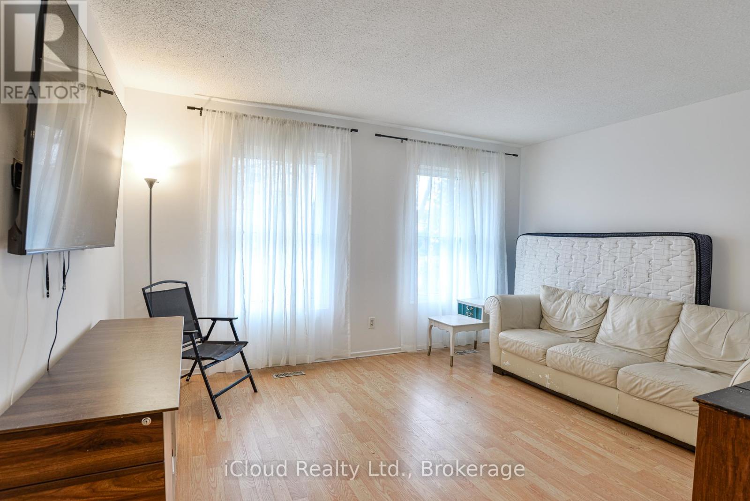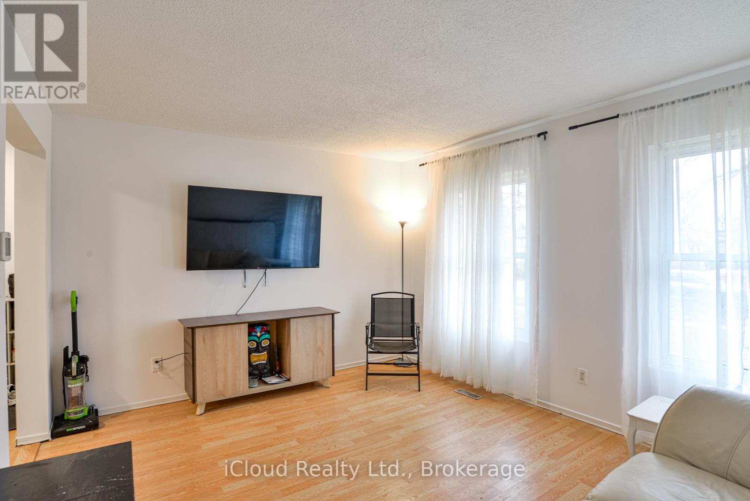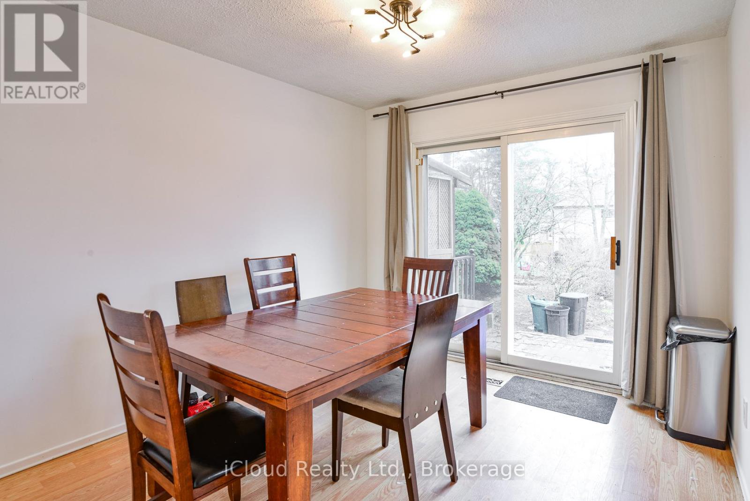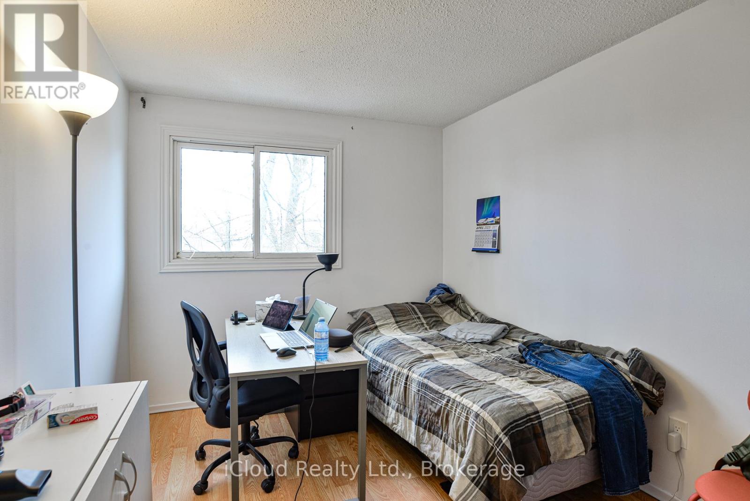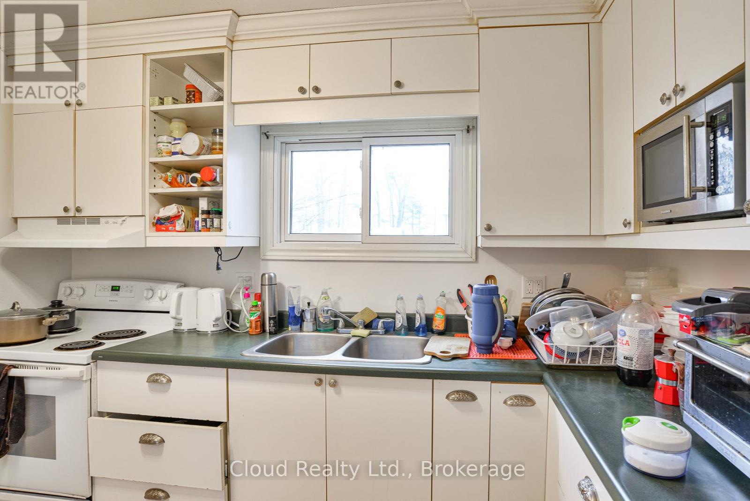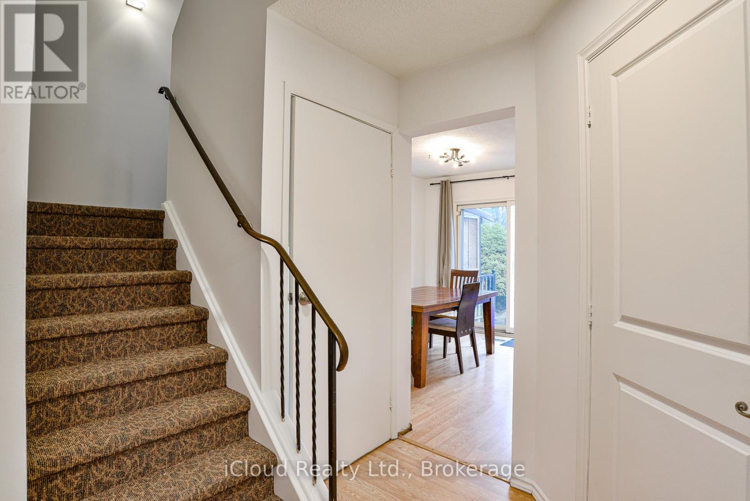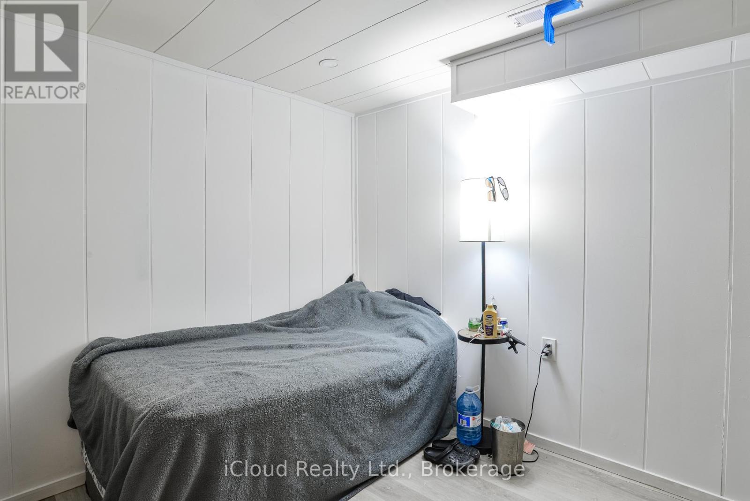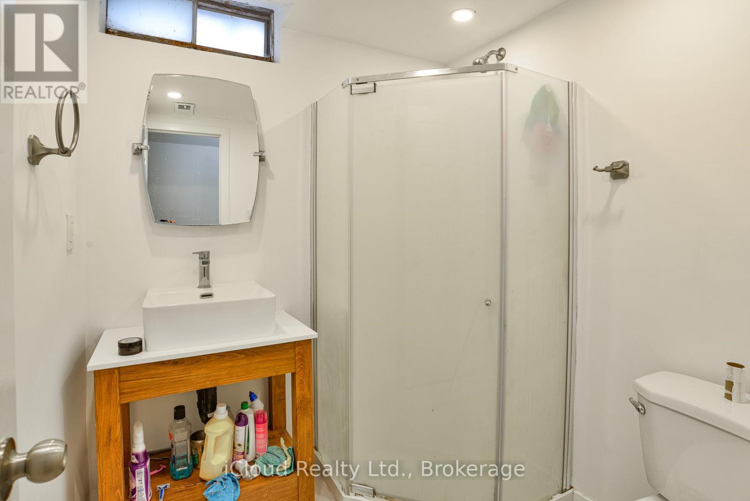5 Bedroom
3 Bathroom
700 - 1,100 ft2
Central Air Conditioning
Forced Air
$579,900
Semi Detached 3+2 bedroom home on a large corner lot in a family friendly neighborhood awaits your personal touch. Great opportunity for first time home buyers, renovators and investors. Close to schools, shopping, parks, easy access to highway 400. Furnace replaced 2021, Roof replaced 2024, New owned water heater, Upgraded Attic insulation, New fridge. (id:53661)
Property Details
|
MLS® Number
|
S12442004 |
|
Property Type
|
Single Family |
|
Neigbourhood
|
Letitia Heights |
|
Community Name
|
Letitia Heights |
|
Amenities Near By
|
Park, Public Transit, Schools |
|
Community Features
|
School Bus |
|
Parking Space Total
|
2 |
|
Structure
|
Deck, Porch, Shed |
Building
|
Bathroom Total
|
3 |
|
Bedrooms Above Ground
|
3 |
|
Bedrooms Below Ground
|
2 |
|
Bedrooms Total
|
5 |
|
Appliances
|
Dryer, Stove, Washer, Window Coverings, Refrigerator |
|
Basement Development
|
Finished |
|
Basement Type
|
N/a (finished) |
|
Construction Style Attachment
|
Semi-detached |
|
Cooling Type
|
Central Air Conditioning |
|
Exterior Finish
|
Brick, Aluminum Siding |
|
Foundation Type
|
Poured Concrete |
|
Half Bath Total
|
1 |
|
Heating Fuel
|
Natural Gas |
|
Heating Type
|
Forced Air |
|
Stories Total
|
2 |
|
Size Interior
|
700 - 1,100 Ft2 |
|
Type
|
House |
|
Utility Water
|
Municipal Water |
Parking
Land
|
Acreage
|
No |
|
Land Amenities
|
Park, Public Transit, Schools |
|
Sewer
|
Sanitary Sewer |
|
Size Depth
|
121 Ft ,3 In |
|
Size Frontage
|
40 Ft ,8 In |
|
Size Irregular
|
40.7 X 121.3 Ft |
|
Size Total Text
|
40.7 X 121.3 Ft |
Rooms
| Level |
Type |
Length |
Width |
Dimensions |
|
Second Level |
Primary Bedroom |
12.6 m |
12.95 m |
12.6 m x 12.95 m |
|
Second Level |
Bedroom 2 |
10.7 m |
9.55 m |
10.7 m x 9.55 m |
|
Second Level |
Bedroom 3 |
10.06 m |
8.27 m |
10.06 m x 8.27 m |
|
Main Level |
Living Room |
11.3 m |
14.25 m |
11.3 m x 14.25 m |
|
Main Level |
Dining Room |
10.6 m |
9.58 m |
10.6 m x 9.58 m |
|
Main Level |
Kitchen |
10.5 m |
8.25 m |
10.5 m x 8.25 m |
https://www.realtor.ca/real-estate/28945782/34-kipling-place-barrie-letitia-heights-letitia-heights

