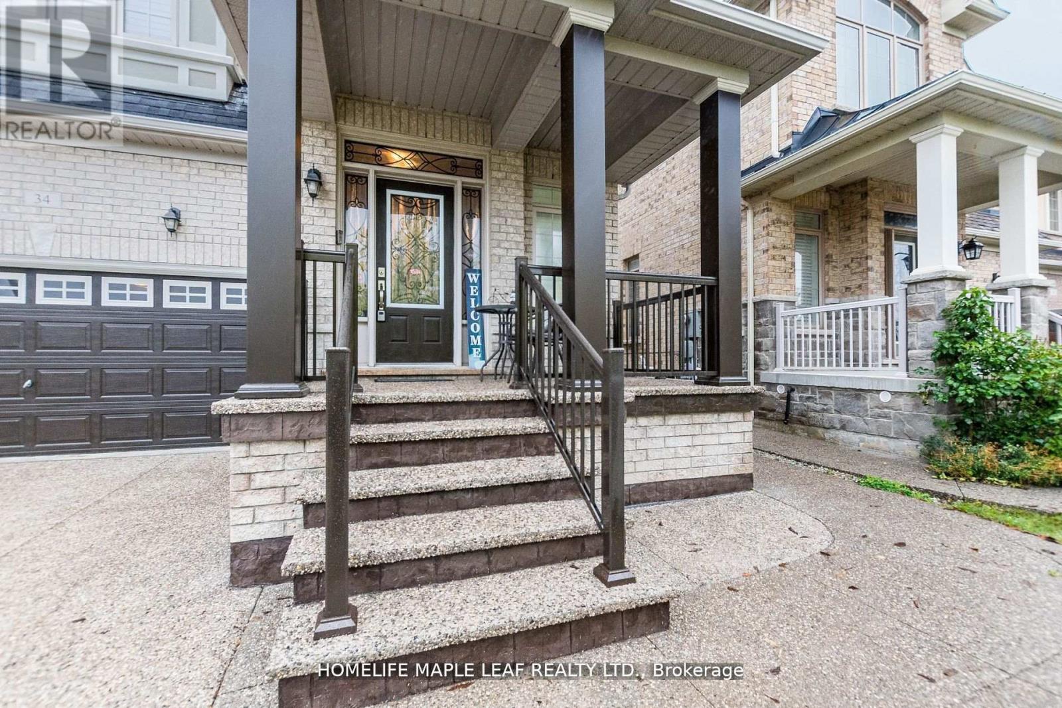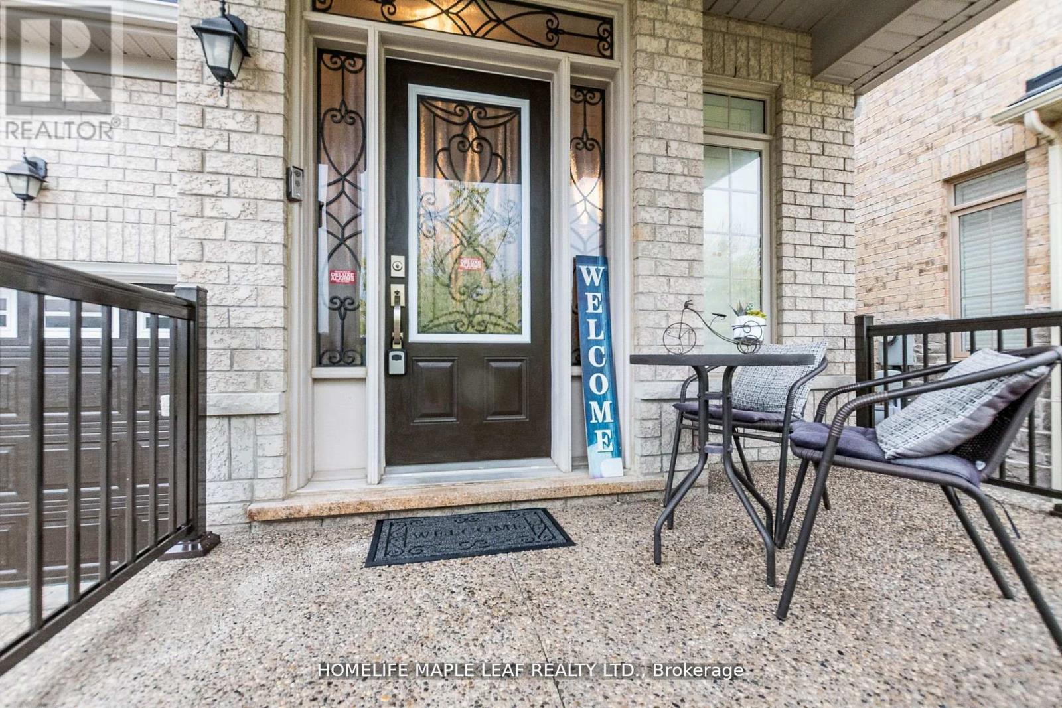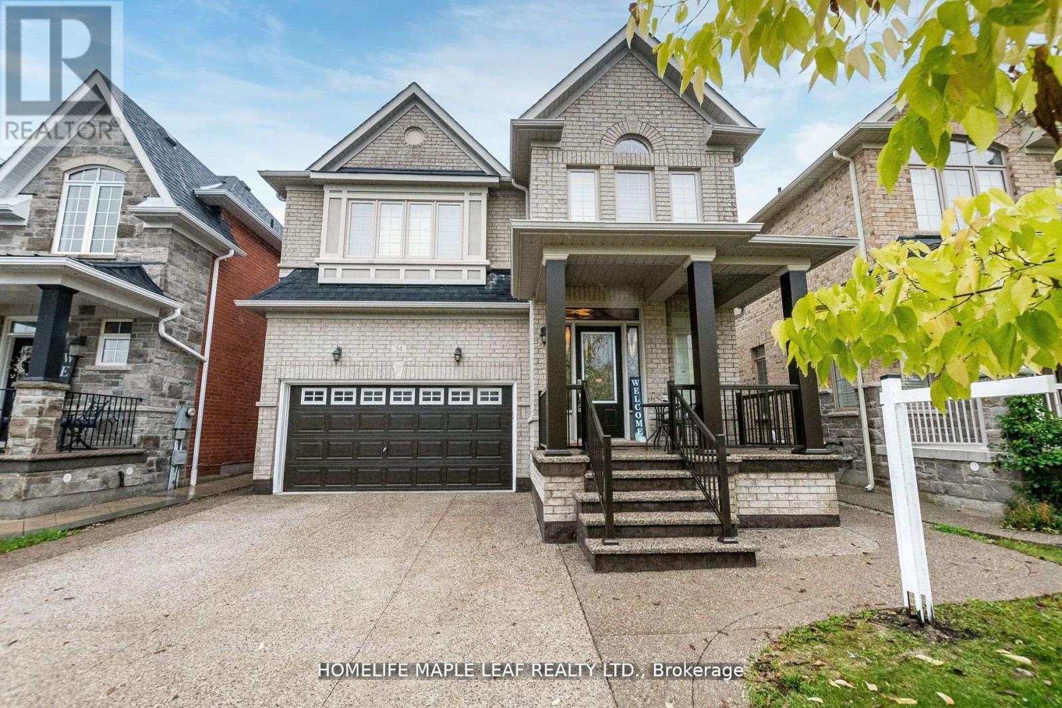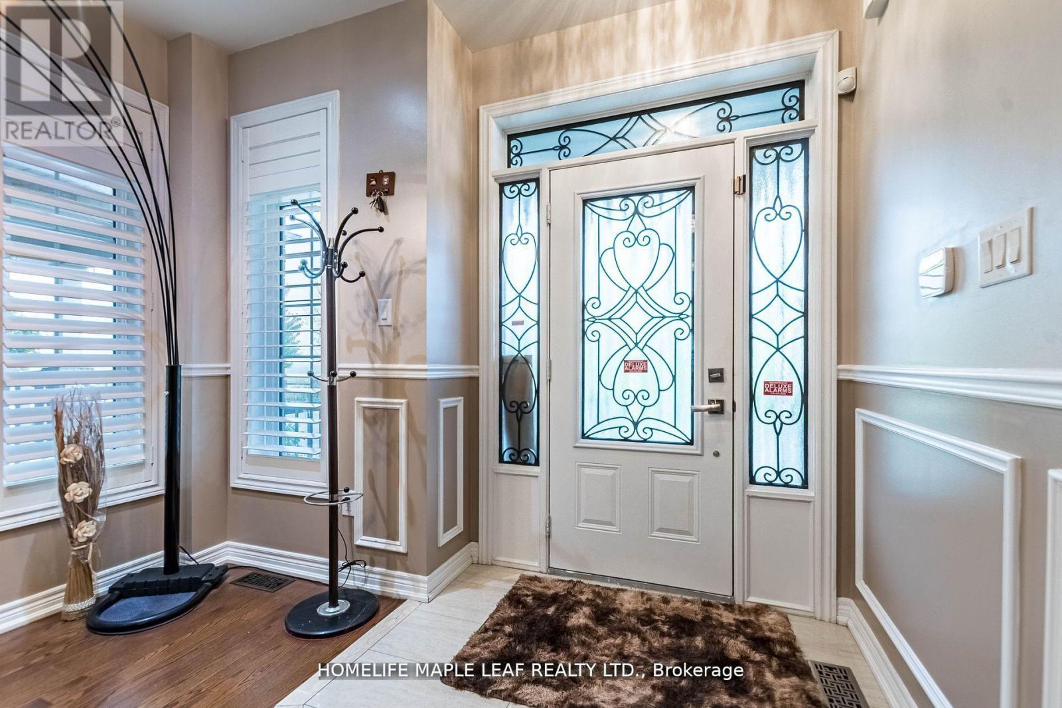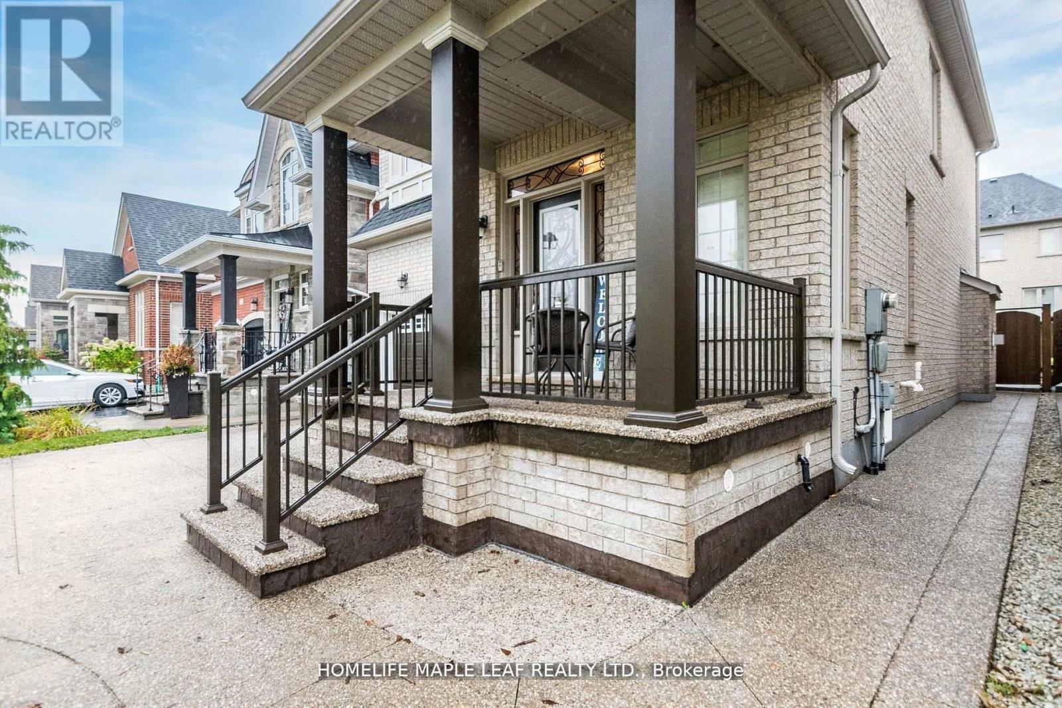5 Bedroom
4 Bathroom
2,000 - 2,500 ft2
Fireplace
Central Air Conditioning
Forced Air
$1,099,999
Spectacular 4+1 spacious Bedroom with 2 Car Garage ready to move in Detached Home with no other houses in the front and Finished of 856 Sqft Main Floor, 1185 Sqft Second Floor & 944 Sqft Basement Area (as per MPAC) built up in the year 2013. With Throughout Hardwood Flooring On The Main And The Second Floor Nestled In The Georgetown Sought Community with a quiet Neighborhood and a Walking distance School. With $80k Spent Recently On Aggregate Concrete On The Porch, Driveway, Backyard Area And Gazebo, Ceiling Fan & Upgraded The Basement With A Newly Built Room With A Walk-in Closet. New Railing Installed On The Porch, Freshly Stained Hardwood Stairs And Newly Painted Rooms, Spacious Kitchen with Granite Countertop And BOSCH Gas Cooktop, Beautiful Built-In Bookcase In The Family Room And Stunning Wainscoting Throughout The Living Room And Entrance Walkway Built-In Speakers In The Ceiling Create A Seamless Audio Experience Throughout The Main Floor. (id:53661)
Property Details
|
MLS® Number
|
W12252083 |
|
Property Type
|
Single Family |
|
Community Name
|
Georgetown |
|
Amenities Near By
|
Park, Place Of Worship, Schools |
|
Community Features
|
Community Centre |
|
Parking Space Total
|
4 |
|
Structure
|
Shed |
Building
|
Bathroom Total
|
4 |
|
Bedrooms Above Ground
|
4 |
|
Bedrooms Below Ground
|
1 |
|
Bedrooms Total
|
5 |
|
Age
|
6 To 15 Years |
|
Appliances
|
Alarm System, Central Vacuum |
|
Basement Development
|
Finished |
|
Basement Type
|
N/a (finished) |
|
Construction Style Attachment
|
Detached |
|
Cooling Type
|
Central Air Conditioning |
|
Exterior Finish
|
Brick |
|
Fireplace Present
|
Yes |
|
Flooring Type
|
Laminate, Ceramic, Porcelain Tile, Hardwood |
|
Foundation Type
|
Concrete |
|
Half Bath Total
|
1 |
|
Heating Fuel
|
Natural Gas |
|
Heating Type
|
Forced Air |
|
Stories Total
|
2 |
|
Size Interior
|
2,000 - 2,500 Ft2 |
|
Type
|
House |
|
Utility Water
|
Municipal Water |
Parking
Land
|
Acreage
|
No |
|
Fence Type
|
Fenced Yard |
|
Land Amenities
|
Park, Place Of Worship, Schools |
|
Sewer
|
Sanitary Sewer |
|
Size Depth
|
88 Ft |
|
Size Frontage
|
36 Ft |
|
Size Irregular
|
36 X 88 Ft |
|
Size Total Text
|
36 X 88 Ft|under 1/2 Acre |
|
Zoning Description
|
Residential |
Rooms
| Level |
Type |
Length |
Width |
Dimensions |
|
Second Level |
Primary Bedroom |
4.57 m |
3.38 m |
4.57 m x 3.38 m |
|
Second Level |
Bedroom 2 |
5.24 m |
3.87 m |
5.24 m x 3.87 m |
|
Second Level |
Bedroom 3 |
3.87 m |
3.32 m |
3.87 m x 3.32 m |
|
Second Level |
Bedroom 4 |
3.05 m |
2.77 m |
3.05 m x 2.77 m |
|
Second Level |
Laundry Room |
1.7 m |
1.31 m |
1.7 m x 1.31 m |
|
Basement |
Living Room |
6.95 m |
3.32 m |
6.95 m x 3.32 m |
|
Basement |
Bathroom |
1.52 m |
6.95 m |
1.52 m x 6.95 m |
|
Basement |
Bedroom 5 |
4.11 m |
3.29 m |
4.11 m x 3.29 m |
|
Main Level |
Kitchen |
4.6 m |
3.38 m |
4.6 m x 3.38 m |
|
Main Level |
Eating Area |
4.6 m |
3.38 m |
4.6 m x 3.38 m |
|
Main Level |
Family Room |
5.54 m |
3.07 m |
5.54 m x 3.07 m |
|
Main Level |
Living Room |
4.02 m |
3.07 m |
4.02 m x 3.07 m |
Utilities
|
Electricity
|
Installed |
|
Sewer
|
Installed |
https://www.realtor.ca/real-estate/28535630/34-jolana-crescent-halton-hills-georgetown-georgetown

