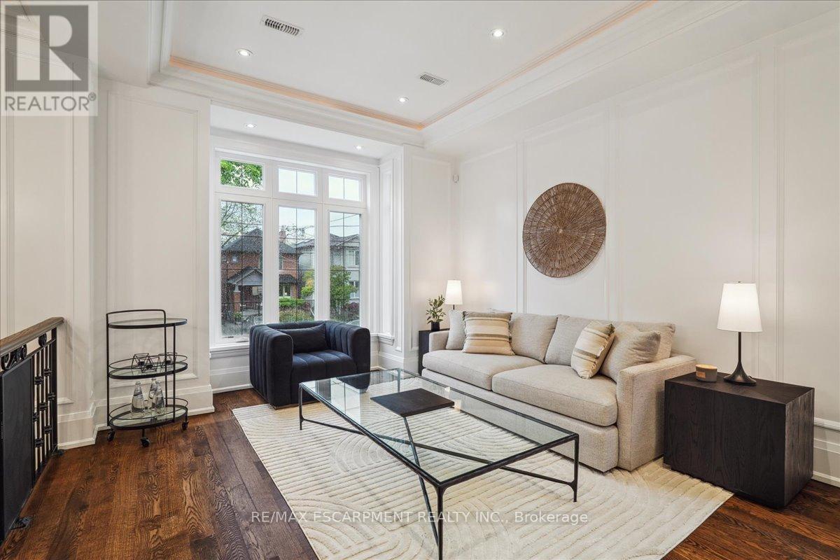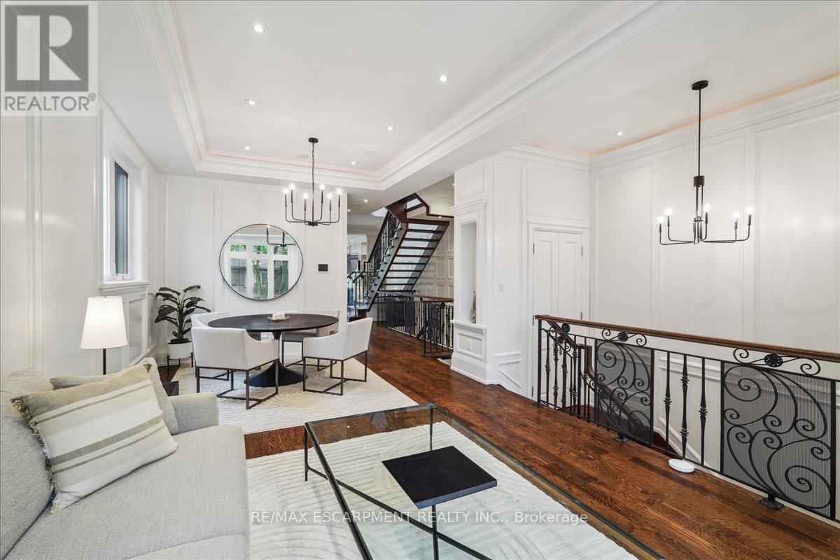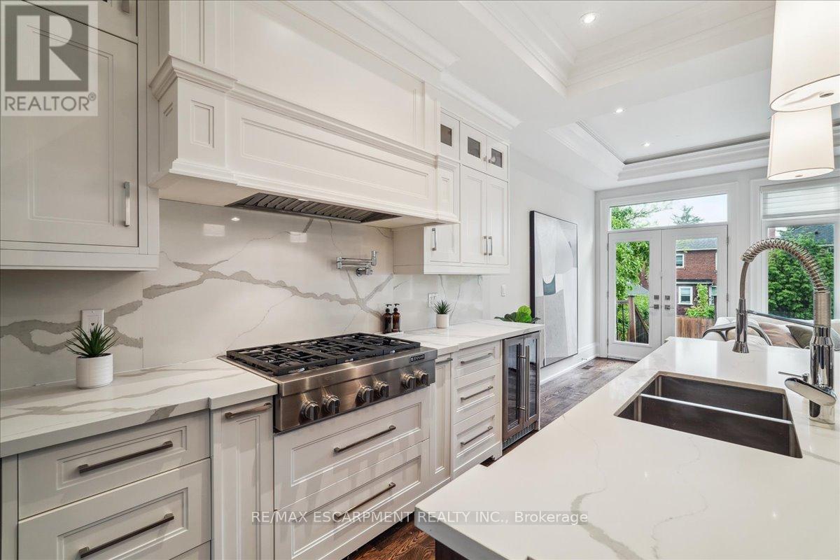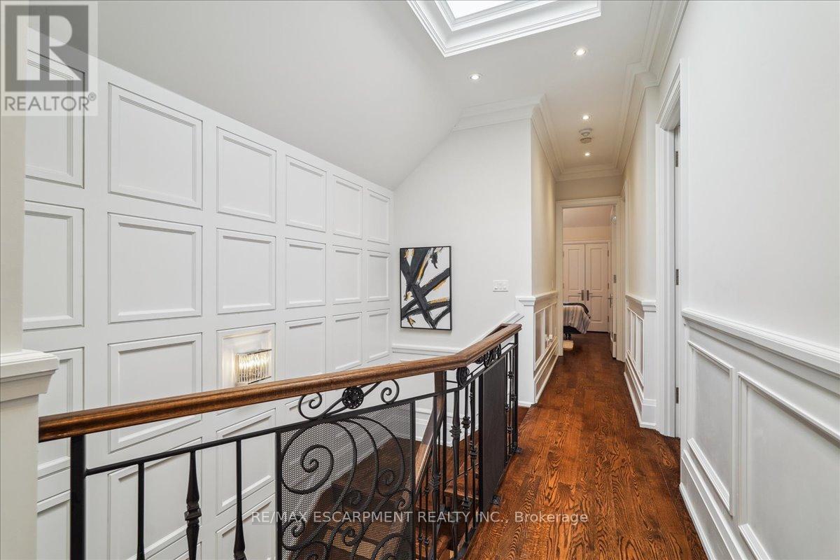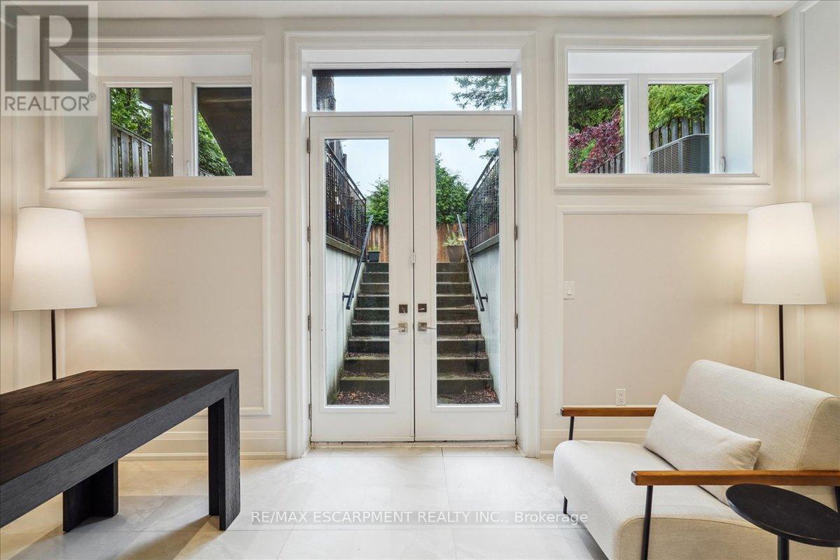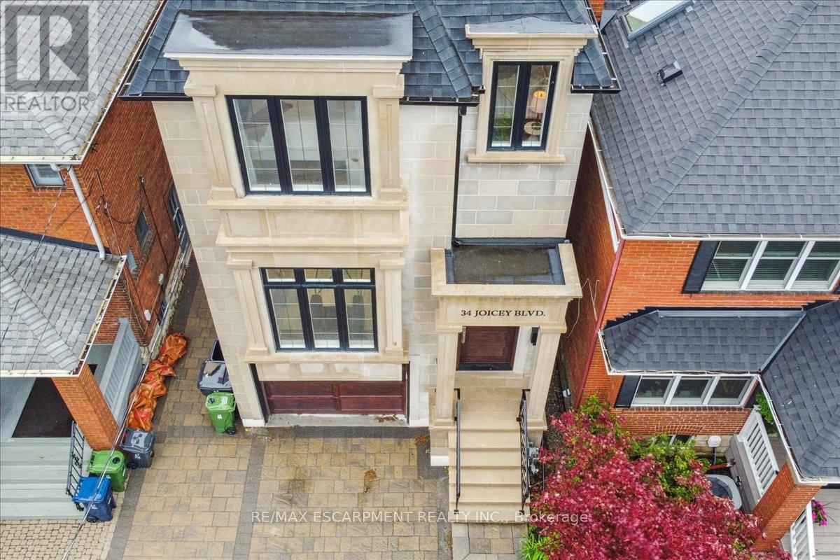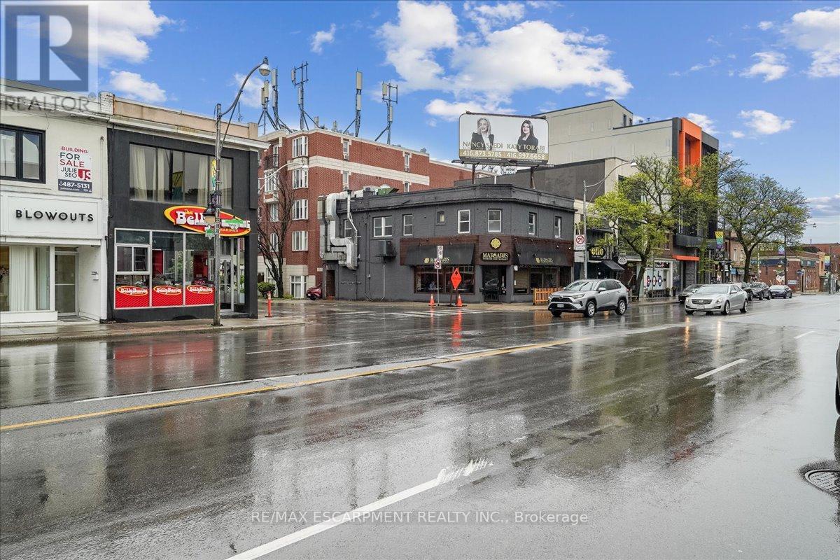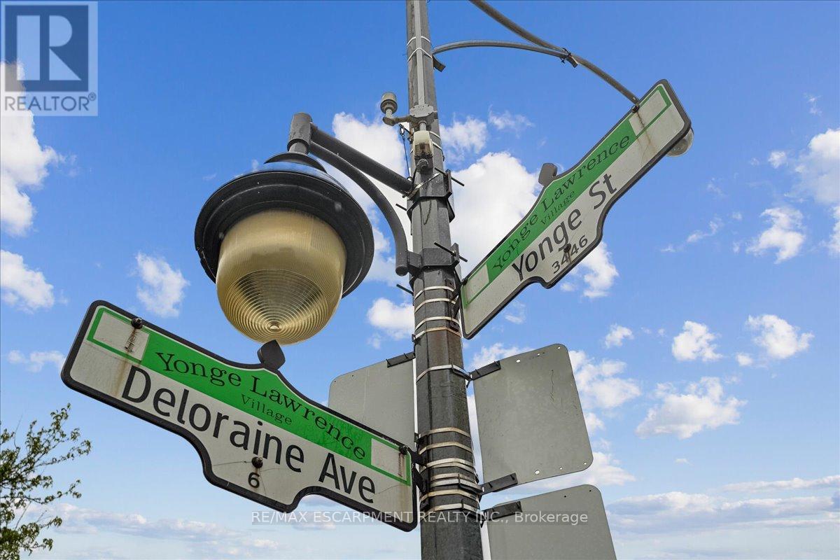5 Bedroom
5 Bathroom
2,000 - 2,500 ft2
Fireplace
Central Air Conditioning
Forced Air
$3,149,900
In the heart of Bedford Park, near the prestigious Cricket Club. This stunning custom-built Transitional home, completed in 2018, checks all the boxes for refined family living. Thoughtfully designed and filled with natural light, it offers 4+1 bedrooms, 5 bathrooms, and over 3,000 sq ft of beautifully finished space on a generous 25 x 119 ft lot. Step inside to find elegant oak hardwood flooring, custom millwork, coffered ceilings, and a layout that truly works. The main floor features spacious living and dining areas, a chef-worthy kitchen with Jenn-Air appliances and quartz counters, and a bright family room with a gas fireplace, stylish built-ins, and walkout to a private backyard oasis with a large deck and BBQ gas lineperfect for entertaining. Upstairs, the primary retreat impresses with vaulted ceilings, a walk-in closet with organizers, and a luxurious ensuite with heated floors, double vanity, and oversized glass shower. Three additional bedrooms, one with its own ensuite and two connected by a jack-and-jill bath, ensure everyone has their own space. The finished lower level offers even more flexibility with radiant heated floors, a walk-up to the backyard, a large rec room with a wet bar, a guest/nanny suite, and rough-ins for laundry and a wine fridge. Whether hosting, relaxing, or working from home, this level delivers . Additional features include smart home automation, built-in speakers, security cameras, an irrigation system, an Indian Lime stone façade, and direct access from the built-in garage with a mutual drive. Located in the highly regarded John Wanless PS and Lawrence Park CI school districts, and just steps from Yonge Street shops, dining, shops, parks & TTC. This is a forever home that blends luxury, practicality, and prime location. (id:53661)
Open House
This property has open houses!
Starts at:
2:00 pm
Ends at:
4:00 pm
Property Details
|
MLS® Number
|
C12162039 |
|
Property Type
|
Single Family |
|
Neigbourhood
|
North York |
|
Community Name
|
Bedford Park-Nortown |
|
Parking Space Total
|
3 |
Building
|
Bathroom Total
|
5 |
|
Bedrooms Above Ground
|
4 |
|
Bedrooms Below Ground
|
1 |
|
Bedrooms Total
|
5 |
|
Appliances
|
Alarm System, Central Vacuum |
|
Basement Development
|
Finished |
|
Basement Features
|
Walk Out |
|
Basement Type
|
N/a (finished) |
|
Construction Style Attachment
|
Detached |
|
Cooling Type
|
Central Air Conditioning |
|
Exterior Finish
|
Brick Facing, Stucco |
|
Fireplace Present
|
Yes |
|
Flooring Type
|
Hardwood |
|
Foundation Type
|
Brick, Stone |
|
Half Bath Total
|
1 |
|
Heating Fuel
|
Natural Gas |
|
Heating Type
|
Forced Air |
|
Stories Total
|
2 |
|
Size Interior
|
2,000 - 2,500 Ft2 |
|
Type
|
House |
|
Utility Water
|
Municipal Water |
Parking
Land
|
Acreage
|
No |
|
Sewer
|
Sanitary Sewer |
|
Size Depth
|
118 Ft ,9 In |
|
Size Frontage
|
25 Ft ,2 In |
|
Size Irregular
|
25.2 X 118.8 Ft ; Regular- Fenced- Deck |
|
Size Total Text
|
25.2 X 118.8 Ft ; Regular- Fenced- Deck |
|
Zoning Description
|
Residential |
Rooms
| Level |
Type |
Length |
Width |
Dimensions |
|
Lower Level |
Recreational, Games Room |
1.3 m |
2.1 m |
1.3 m x 2.1 m |
|
Lower Level |
Bedroom 5 |
2.7 m |
3.1 m |
2.7 m x 3.1 m |
|
Main Level |
Living Room |
3.7 m |
3.9 m |
3.7 m x 3.9 m |
|
Main Level |
Dining Room |
2.9 m |
3.7 m |
2.9 m x 3.7 m |
|
Main Level |
Family Room |
3.4 m |
5.6 m |
3.4 m x 5.6 m |
|
Main Level |
Kitchen |
2.8 m |
4.3 m |
2.8 m x 4.3 m |
|
Main Level |
Eating Area |
4.3 m |
2.8 m |
4.3 m x 2.8 m |
|
Upper Level |
Primary Bedroom |
4.1 m |
5.5 m |
4.1 m x 5.5 m |
|
Upper Level |
Bedroom 2 |
2.7 m |
3 m |
2.7 m x 3 m |
|
Upper Level |
Bedroom 3 |
2.8 m |
4.3 m |
2.8 m x 4.3 m |
|
Upper Level |
Bedroom 4 |
2.6 m |
4.1 m |
2.6 m x 4.1 m |
https://www.realtor.ca/real-estate/28342488/34-joicey-boulevard-toronto-bedford-park-nortown-bedford-park-nortown




