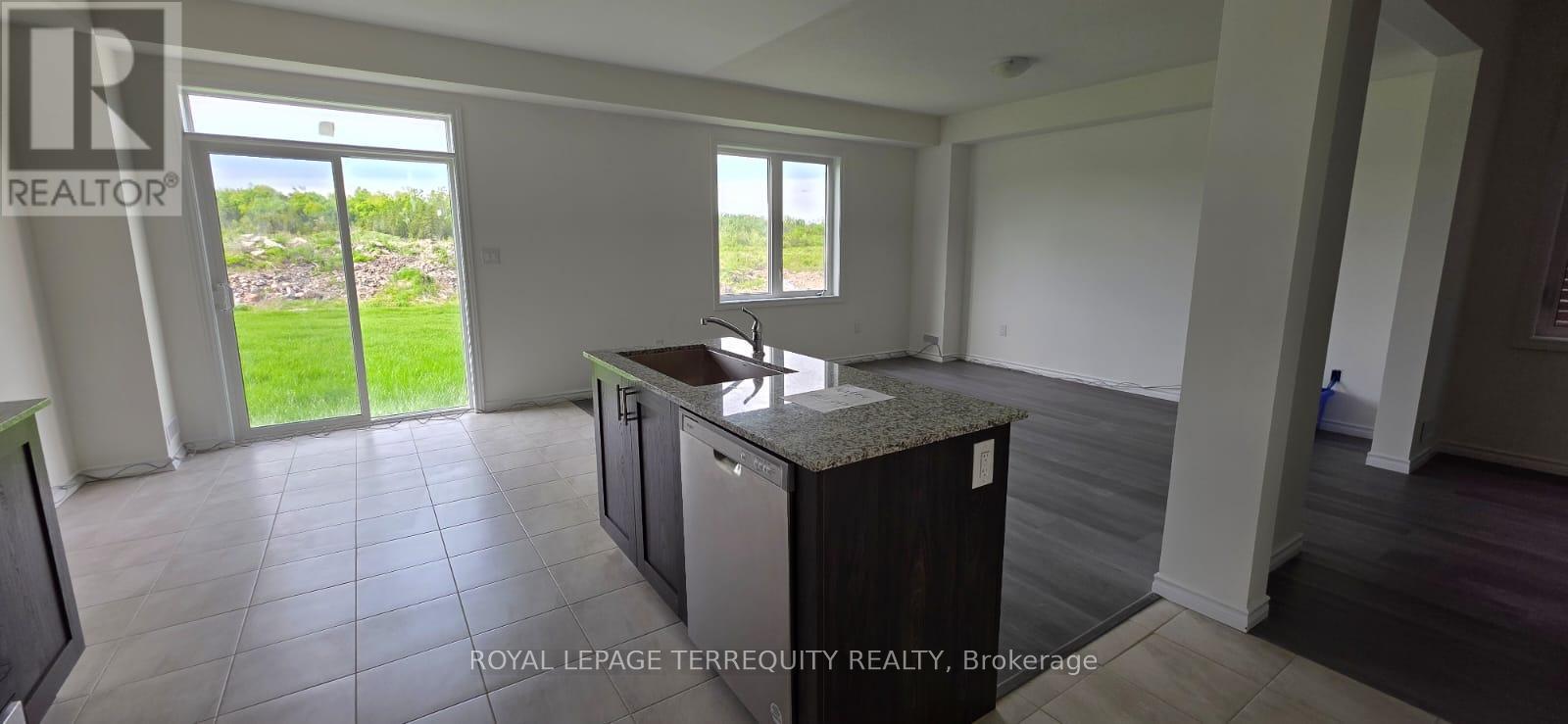4 Bedroom
3 Bathroom
1,500 - 2,000 ft2
Fireplace
Central Air Conditioning, Air Exchanger
Forced Air
$2,750 Monthly
Beautiful brand new 4 bedroom, 3 bath home located in Bobcaygeon. Steps from Sturgeon Lake,boat launch ramp. Walking distance to downtown Bobcaygeon, Beach Park, shopping, restaurants and more. Available immediately 2 car garage, all new appliances. Inside access to garage, walk-out to garden. (id:53661)
Property Details
|
MLS® Number
|
X12395680 |
|
Property Type
|
Single Family |
|
Community Name
|
Bobcaygeon |
|
Amenities Near By
|
Beach, Marina, Park, Schools |
|
Equipment Type
|
Water Heater, Propane Tank |
|
Features
|
Wooded Area, Flat Site |
|
Parking Space Total
|
6 |
|
Rental Equipment Type
|
Water Heater, Propane Tank |
|
View Type
|
City View |
Building
|
Bathroom Total
|
3 |
|
Bedrooms Above Ground
|
4 |
|
Bedrooms Total
|
4 |
|
Age
|
0 To 5 Years |
|
Amenities
|
Fireplace(s) |
|
Appliances
|
Water Heater, Dishwasher, Dryer, Microwave, Stove, Washer, Refrigerator |
|
Construction Style Attachment
|
Detached |
|
Cooling Type
|
Central Air Conditioning, Air Exchanger |
|
Exterior Finish
|
Brick, Aluminum Siding |
|
Fire Protection
|
Smoke Detectors |
|
Fireplace Present
|
Yes |
|
Fireplace Total
|
1 |
|
Flooring Type
|
Hardwood, Tile |
|
Foundation Type
|
Concrete |
|
Half Bath Total
|
1 |
|
Heating Fuel
|
Electric |
|
Heating Type
|
Forced Air |
|
Stories Total
|
2 |
|
Size Interior
|
1,500 - 2,000 Ft2 |
|
Type
|
House |
|
Utility Water
|
Municipal Water, Unknown |
Parking
Land
|
Acreage
|
No |
|
Land Amenities
|
Beach, Marina, Park, Schools |
|
Sewer
|
Sanitary Sewer |
Rooms
| Level |
Type |
Length |
Width |
Dimensions |
|
Second Level |
Primary Bedroom |
5.64 m |
3.84 m |
5.64 m x 3.84 m |
|
Second Level |
Bedroom 2 |
4.57 m |
3.68 m |
4.57 m x 3.68 m |
|
Second Level |
Bedroom 3 |
4.47 m |
3.63 m |
4.47 m x 3.63 m |
|
Second Level |
Bedroom 4 |
3.58 m |
3.4 m |
3.58 m x 3.4 m |
|
Main Level |
Great Room |
4.34 m |
3.33 m |
4.34 m x 3.33 m |
|
Main Level |
Dining Room |
3.94 m |
2.72 m |
3.94 m x 2.72 m |
|
Main Level |
Kitchen |
3.94 m |
2.82 m |
3.94 m x 2.82 m |
|
Main Level |
Eating Area |
3.25 m |
3.12 m |
3.25 m x 3.12 m |
Utilities
|
Electricity
|
Available |
|
Sewer
|
Available |
https://www.realtor.ca/real-estate/28845513/34-hillcroft-way-kawartha-lakes-bobcaygeon-bobcaygeon







