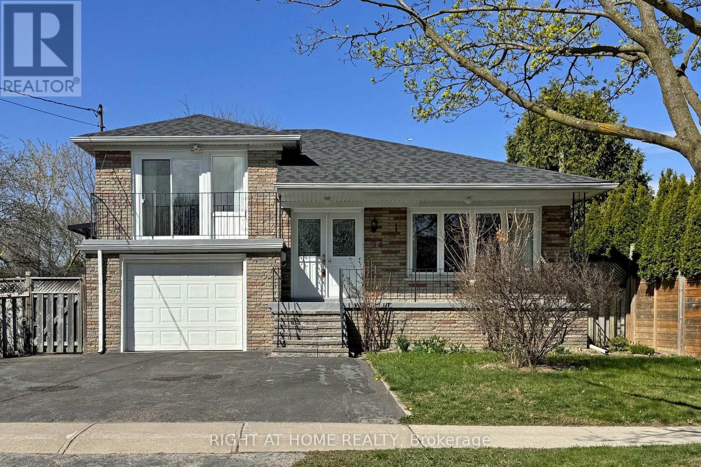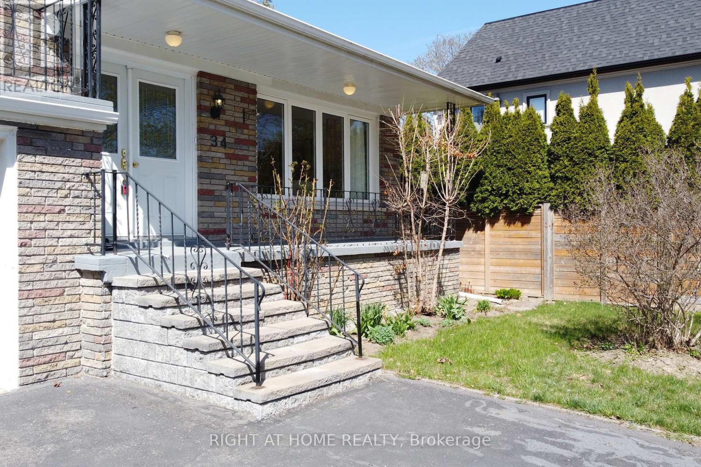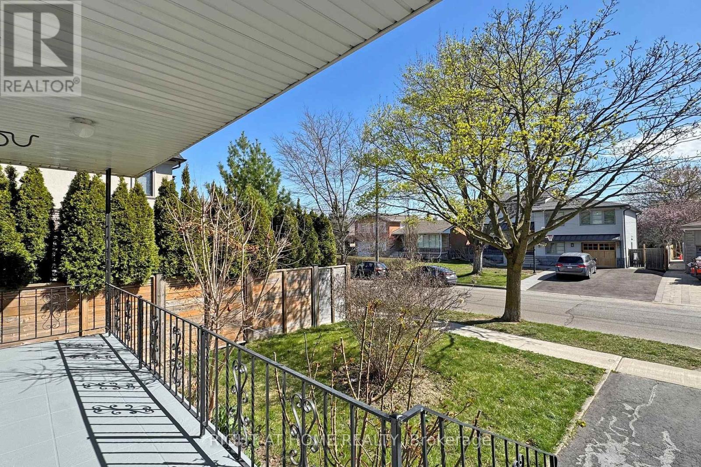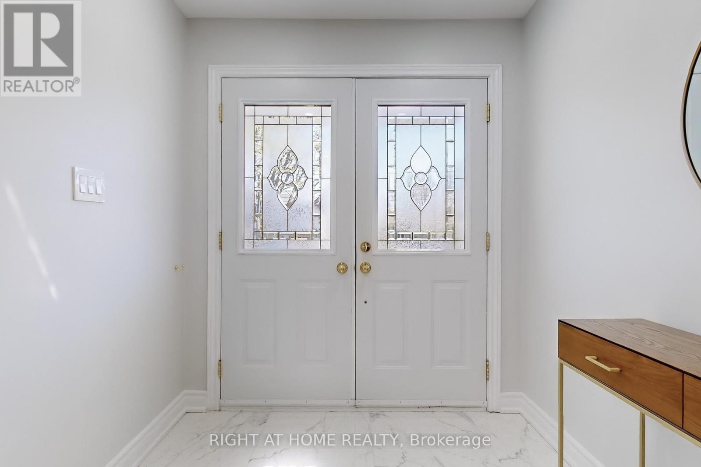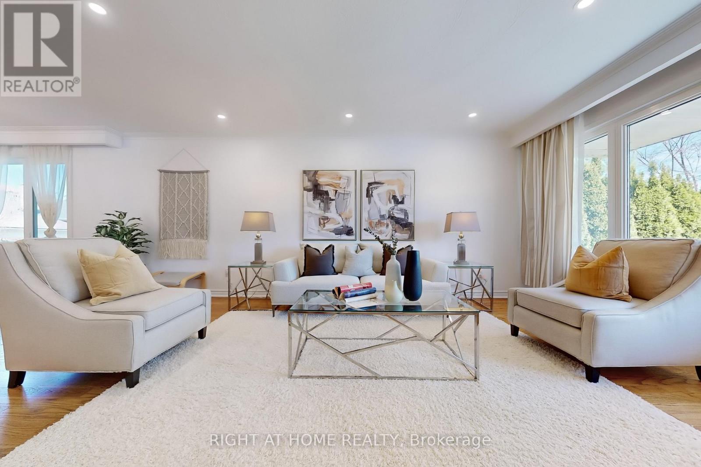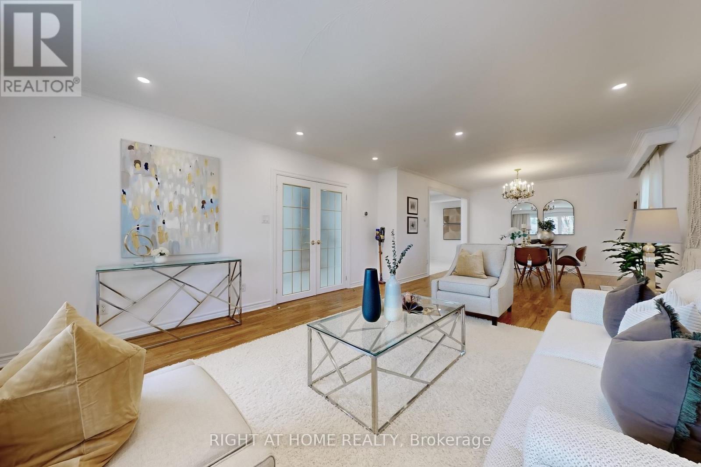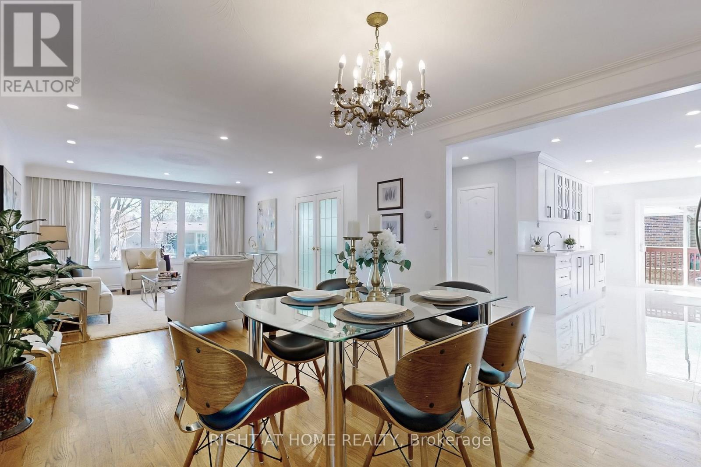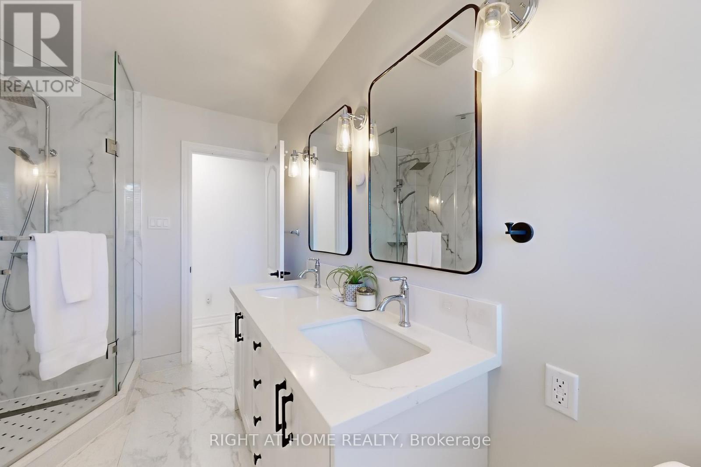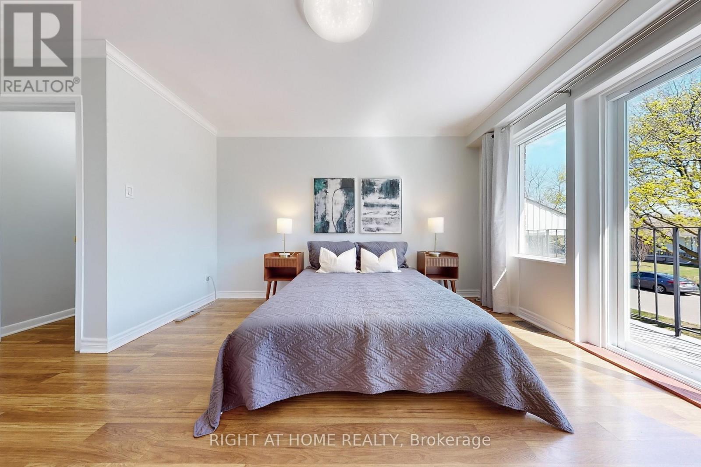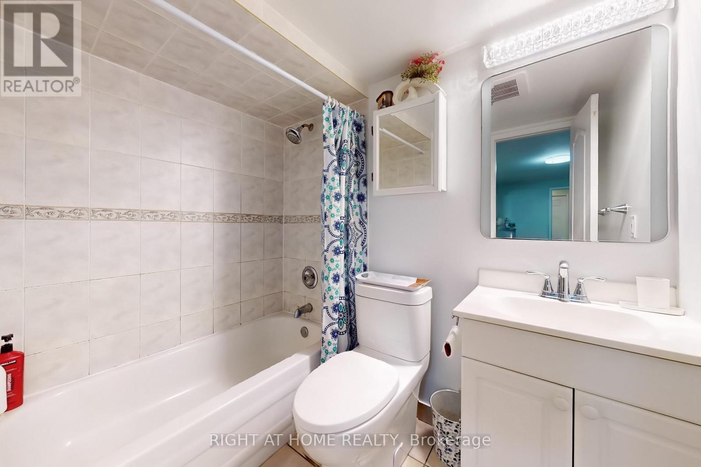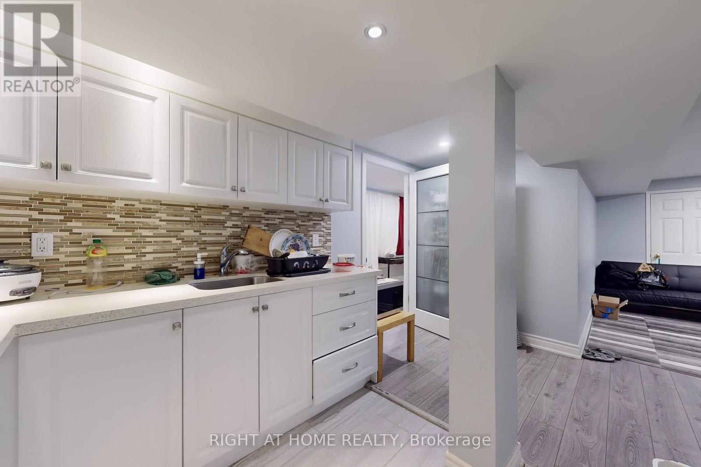6 Bedroom
4 Bathroom
1,500 - 2,000 ft2
Central Air Conditioning
Forced Air
$1,699,000
Move-in ready and investment-savvy! This beautifully renovated bungalow in the highly sought-after Bathurst Manor offers over 3,200 sq ft of modern, functional living space. The open-concept layout features a spacious living and dining area and a generously sized, brand-new kitchen (2023). The main floor also features two stylish new bathrooms (2023), updated appliances (2023), elegant pot lights (2025), ceramic flooring (2023), and a primary bedroom with ensuite. Major upgrades also include a new roof (2018), attic insulation (2018), a new washer (2024), and mostly new windows installed in 2018. A separate entrance leads to a fully finished basement featuring two self-contained luxury suites each with its own full kitchen and bathroom renovated between 2018 and 2024. Ideal for multigenerational living or rental income, the basement suites offer the potential to generate over $3,500 per month in combined rental income. Located in a safe, family-friendly neighborhood, this turnkey home is just a 5-minute drive to Yorkdale Mall and close to a wide array of shops, restaurants, parks, TTC transit, and top-tier schools including the highly ranked William L. Mackenzie CI and St. Jerome Catholic School, which offers a sought-after French Immersion program. A rare opportunity offering space, style, and strong income potential in a prime location. (id:53661)
Open House
This property has open houses!
Starts at:
2:00 pm
Ends at:
4:00 pm
Property Details
|
MLS® Number
|
C12110848 |
|
Property Type
|
Single Family |
|
Neigbourhood
|
Bathurst Manor |
|
Community Name
|
Bathurst Manor |
|
Amenities Near By
|
Park, Public Transit |
|
Community Features
|
Community Centre |
|
Features
|
Carpet Free, In-law Suite |
|
Parking Space Total
|
5 |
Building
|
Bathroom Total
|
4 |
|
Bedrooms Above Ground
|
3 |
|
Bedrooms Below Ground
|
3 |
|
Bedrooms Total
|
6 |
|
Appliances
|
Range |
|
Basement Features
|
Apartment In Basement, Separate Entrance |
|
Basement Type
|
N/a |
|
Construction Style Attachment
|
Detached |
|
Construction Style Split Level
|
Sidesplit |
|
Cooling Type
|
Central Air Conditioning |
|
Exterior Finish
|
Brick |
|
Flooring Type
|
Vinyl, Laminate, Hardwood |
|
Foundation Type
|
Concrete |
|
Heating Fuel
|
Natural Gas |
|
Heating Type
|
Forced Air |
|
Size Interior
|
1,500 - 2,000 Ft2 |
|
Type
|
House |
|
Utility Water
|
Municipal Water |
Parking
Land
|
Acreage
|
No |
|
Land Amenities
|
Park, Public Transit |
|
Sewer
|
Sanitary Sewer |
|
Size Depth
|
100 Ft |
|
Size Frontage
|
50 Ft |
|
Size Irregular
|
50 X 100 Ft |
|
Size Total Text
|
50 X 100 Ft |
Rooms
| Level |
Type |
Length |
Width |
Dimensions |
|
Basement |
Living Room |
63 m |
5.25 m |
63 m x 5.25 m |
|
Basement |
Kitchen |
|
|
Measurements not available |
|
Lower Level |
Kitchen |
3.06 m |
2.93 m |
3.06 m x 2.93 m |
|
Lower Level |
Bathroom |
3.97 m |
2.43 m |
3.97 m x 2.43 m |
|
Lower Level |
Bedroom 4 |
3.95 m |
2.9 m |
3.95 m x 2.9 m |
|
Lower Level |
Bedroom 5 |
3.95 m |
2.8 m |
3.95 m x 2.8 m |
|
Lower Level |
Living Room |
4.59 m |
4.5 m |
4.59 m x 4.5 m |
|
Main Level |
Living Room |
9.42 m |
4.2 m |
9.42 m x 4.2 m |
|
Main Level |
Dining Room |
9.42 m |
4.2 m |
9.42 m x 4.2 m |
|
Main Level |
Kitchen |
6.7 m |
3.46 m |
6.7 m x 3.46 m |
|
Main Level |
Primary Bedroom |
4.5 m |
3.6 m |
4.5 m x 3.6 m |
|
Main Level |
Bedroom 2 |
5 m |
3.63 m |
5 m x 3.63 m |
|
Upper Level |
Bedroom 3 |
3.42 m |
3.1 m |
3.42 m x 3.1 m |
https://www.realtor.ca/real-estate/28230956/34-goddard-street-toronto-bathurst-manor-bathurst-manor

