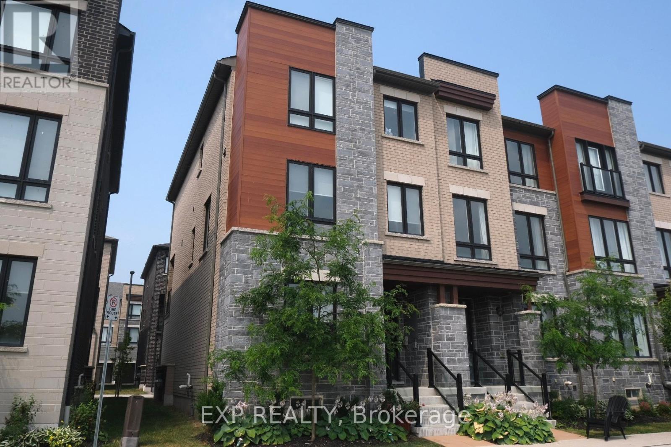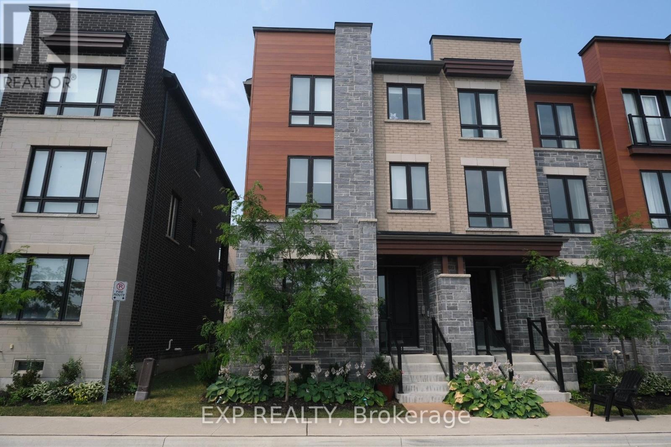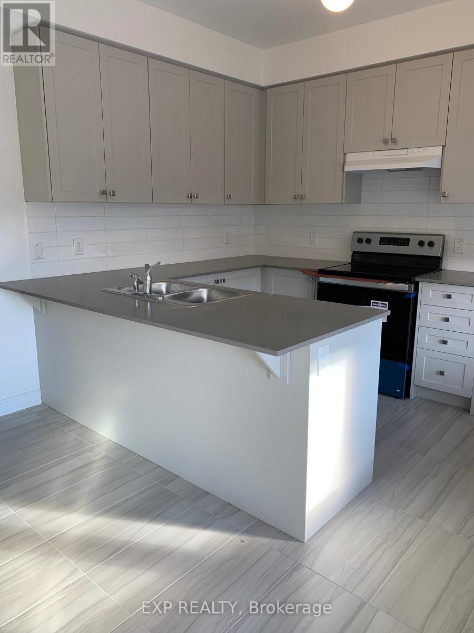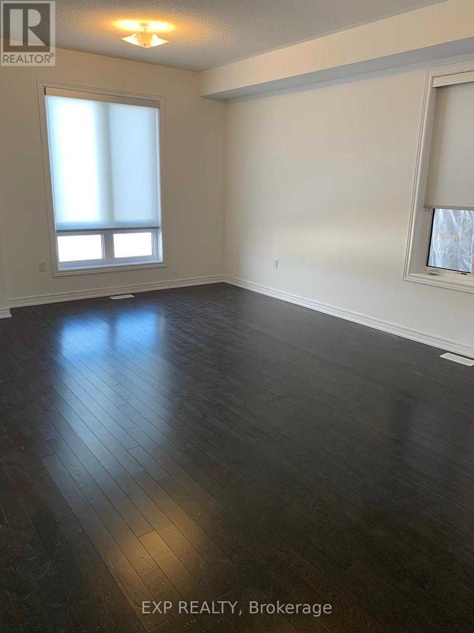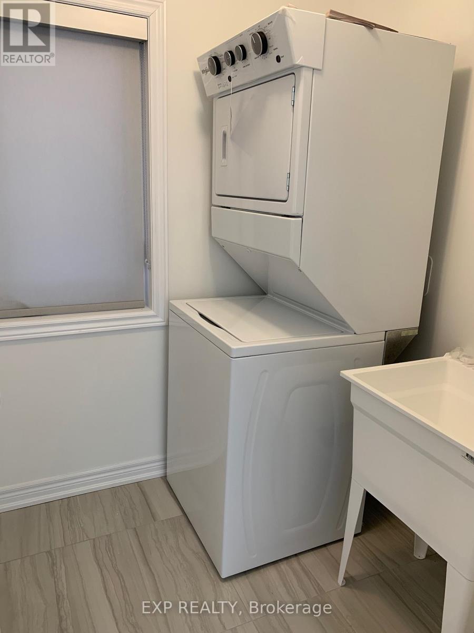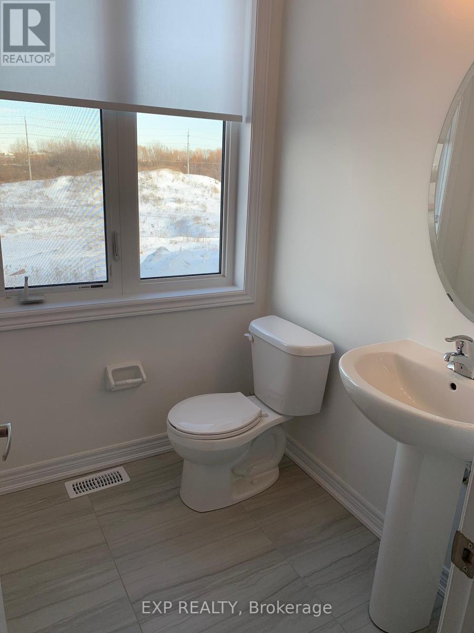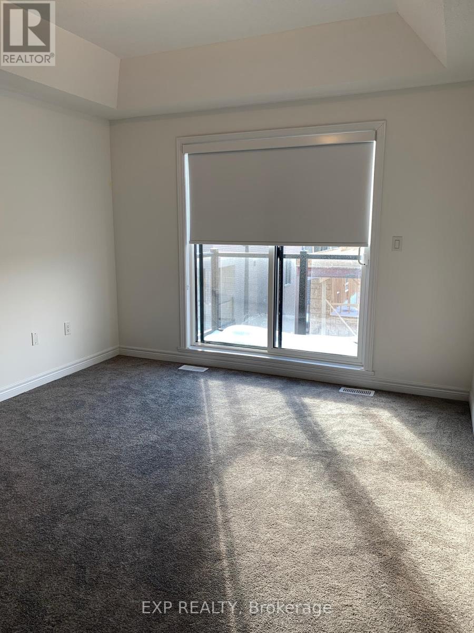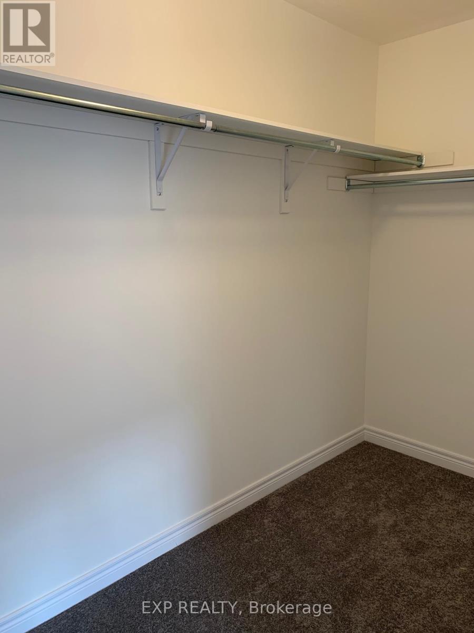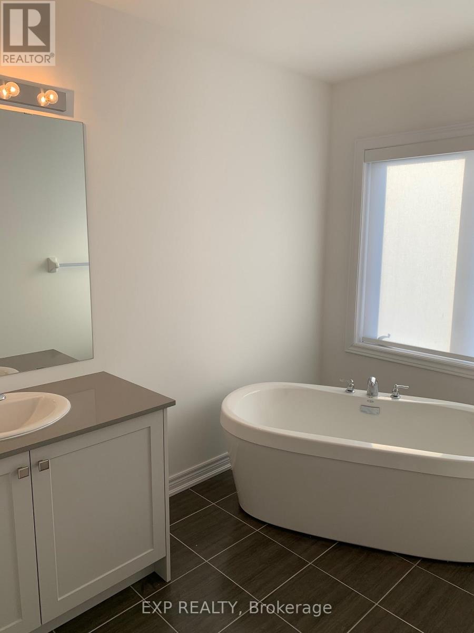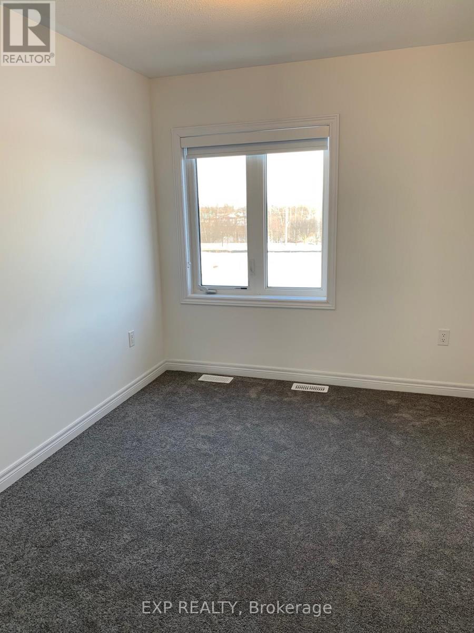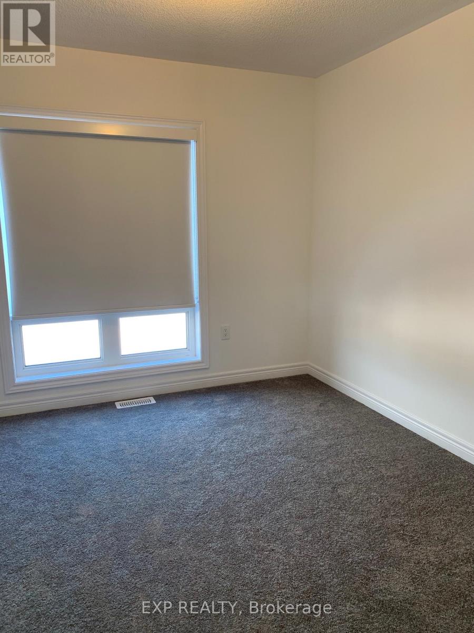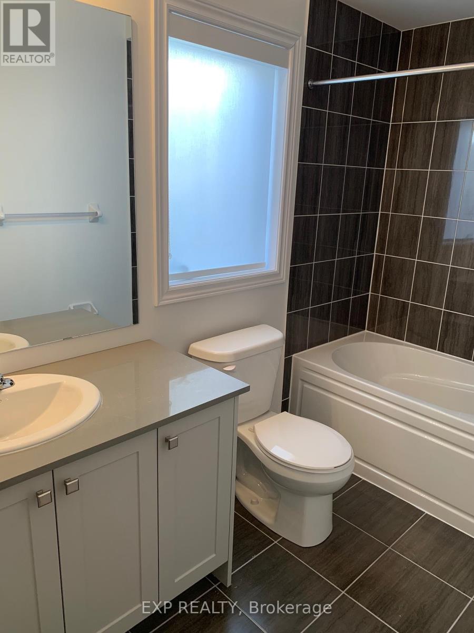34 Dockside Way Whitby, Ontario L1N 0M6
$849,000Maintenance, Parcel of Tied Land
$199.72 Monthly
Maintenance, Parcel of Tied Land
$199.72 MonthlyEnjoy living close to the lake in the sought-after Waterside Villas community in Whitby! This Rare Corner Unit is a spacious three-bedroom townhouse with a double car garage. The bright kitchen features granite countertops and a walk out to the balcony. The open concept living room features hardwood flooring and is perfect for gathering with friends, family, and guests. The primary bedroom includes a 4-piece ensuite with a frameless glass shower and a deep soaker tub, plus a walk-in closet. The 9-foot ceilings throughout the home add to the spacious feel. Steps to amenities including the Go Train, lake, marina, trails, restaurants, shopping, schools and more. Don't miss out on this opportunity! (id:53661)
Property Details
| MLS® Number | E12285506 |
| Property Type | Single Family |
| Community Name | Port Whitby |
| Amenities Near By | Beach, Hospital, Marina, Park, Schools |
| Parking Space Total | 2 |
Building
| Bathroom Total | 3 |
| Bedrooms Above Ground | 3 |
| Bedrooms Total | 3 |
| Appliances | Dishwasher, Dryer, Stove, Washer, Window Coverings, Refrigerator |
| Basement Development | Unfinished |
| Basement Type | N/a (unfinished) |
| Construction Style Attachment | Attached |
| Cooling Type | Central Air Conditioning |
| Exterior Finish | Brick |
| Flooring Type | Carpeted, Ceramic, Hardwood |
| Foundation Type | Concrete |
| Half Bath Total | 1 |
| Heating Fuel | Natural Gas |
| Heating Type | Forced Air |
| Stories Total | 3 |
| Size Interior | 2,000 - 2,500 Ft2 |
| Type | Row / Townhouse |
| Utility Water | Municipal Water |
Parking
| Garage |
Land
| Acreage | No |
| Land Amenities | Beach, Hospital, Marina, Park, Schools |
| Sewer | Sanitary Sewer |
| Size Depth | 60 Ft ,4 In |
| Size Frontage | 24 Ft ,6 In |
| Size Irregular | 24.5 X 60.4 Ft |
| Size Total Text | 24.5 X 60.4 Ft |
Rooms
| Level | Type | Length | Width | Dimensions |
|---|---|---|---|---|
| Second Level | Kitchen | 5.52 m | 3.43 m | 5.52 m x 3.43 m |
| Second Level | Living Room | 5.5 m | 3.75 m | 5.5 m x 3.75 m |
| Second Level | Laundry Room | 1.78 m | 1.68 m | 1.78 m x 1.68 m |
| Third Level | Primary Bedroom | 4.57 m | 3.51 m | 4.57 m x 3.51 m |
| Third Level | Bedroom 2 | 4.32 m | 2.66 m | 4.32 m x 2.66 m |
| Third Level | Bedroom 3 | 3.94 m | 2.71 m | 3.94 m x 2.71 m |
| Ground Level | Office | 5.37 m | 3.23 m | 5.37 m x 3.23 m |
https://www.realtor.ca/real-estate/28606825/34-dockside-way-whitby-port-whitby-port-whitby

