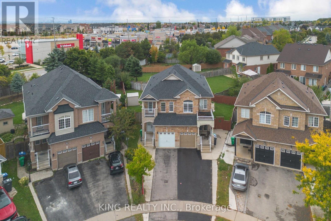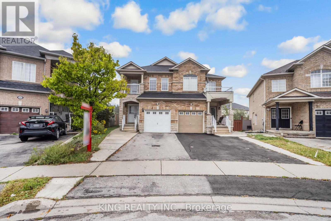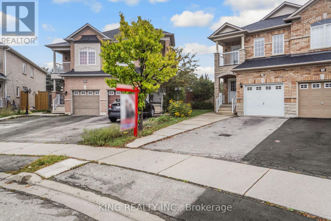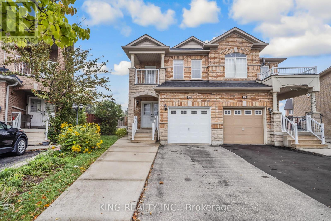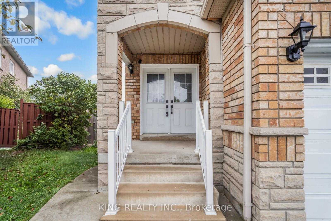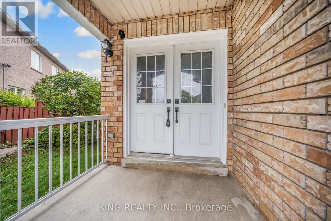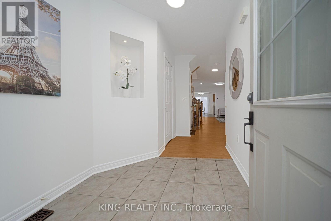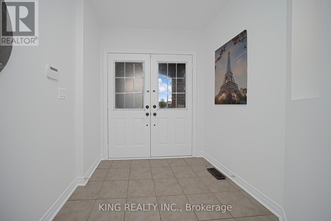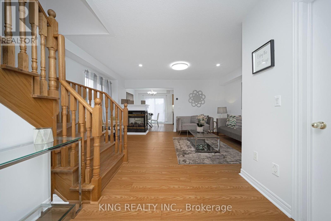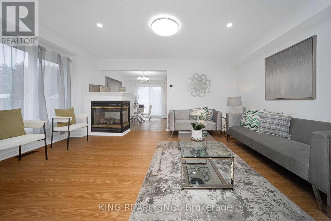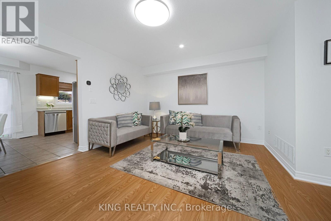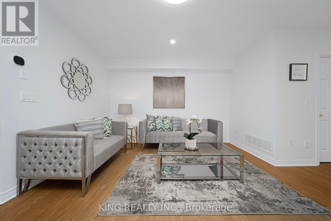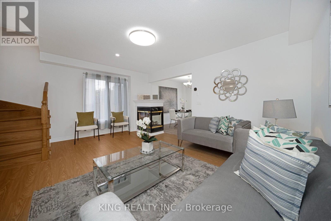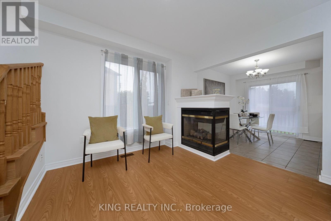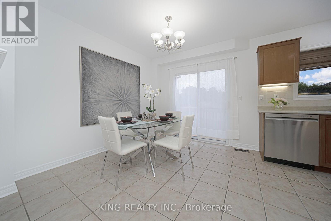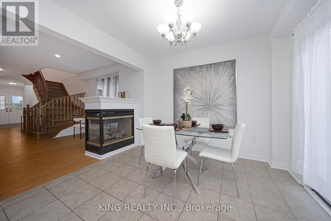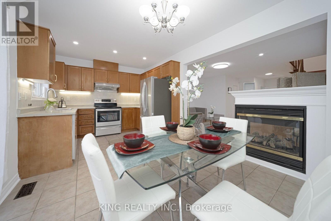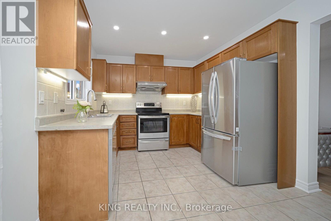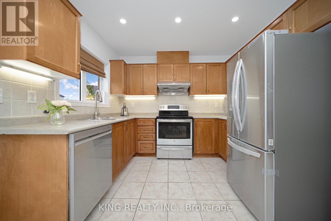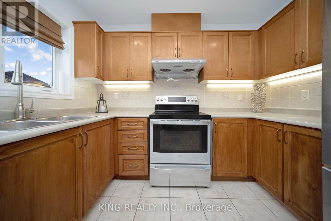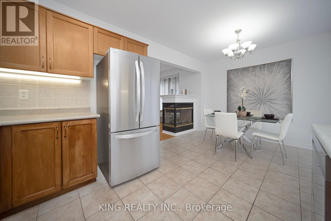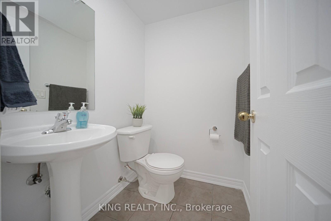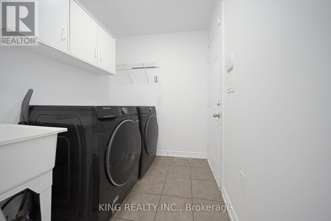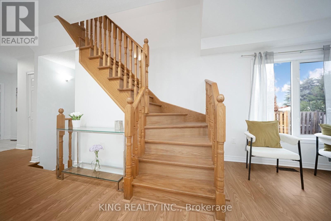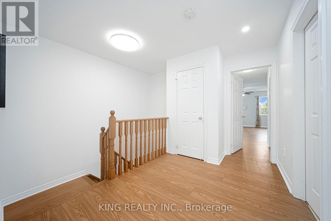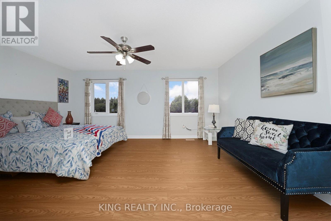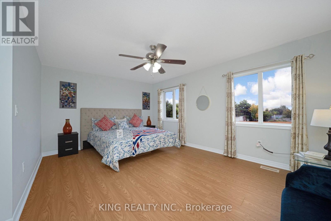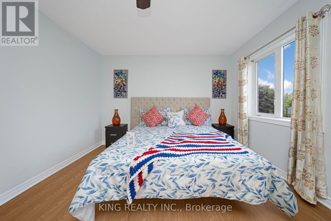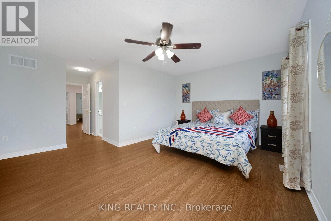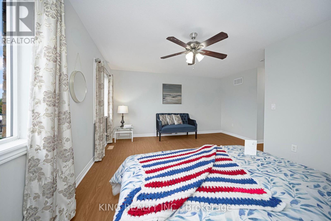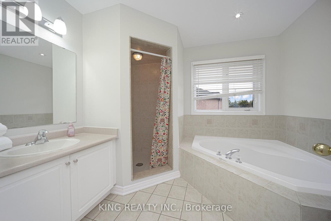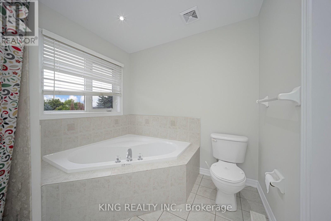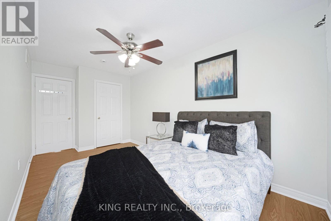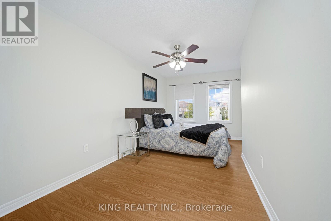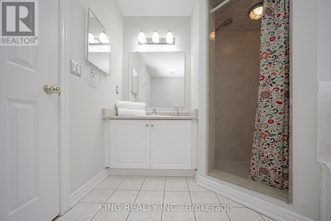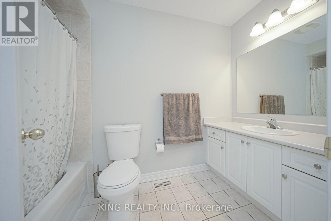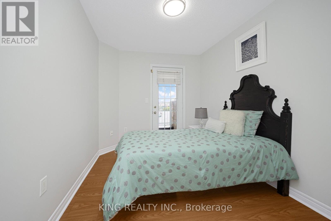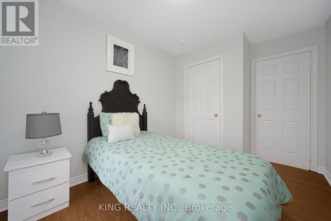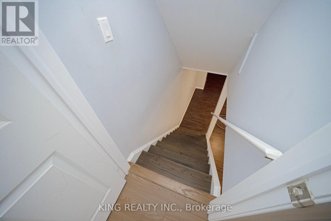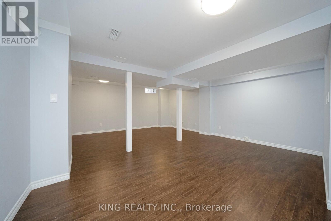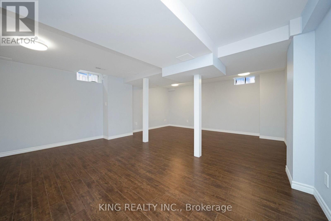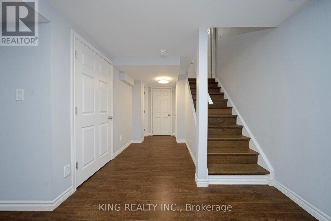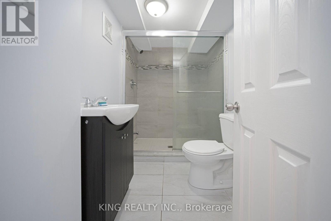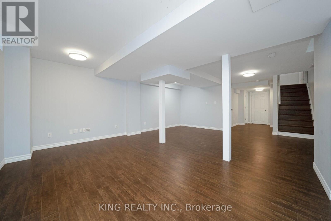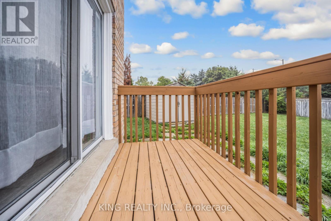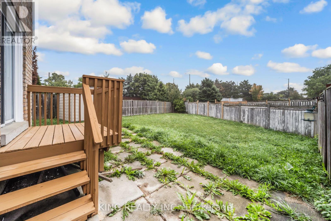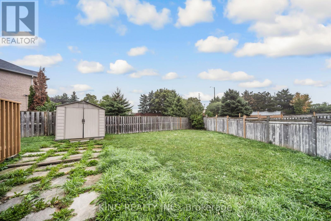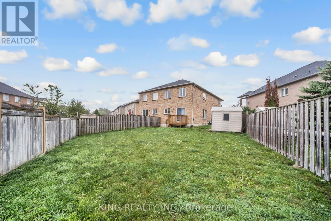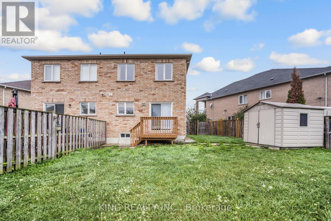3 Bedroom
4 Bathroom
1,500 - 2,000 ft2
Fireplace
Central Air Conditioning
Forced Air
$899,999
Welcome to this beautifully maintained semi-detached home with a grand double door entry, nestled on a massive pie-shaped lot. Featuring 3 bedrooms, 4 washrooms, and a finished basement perfect for entertaining. Recent upgrades include new flooring, new stairs, master ensuite flooring, fresh paint, and a brand new kitchen fridge. Freshly painted kitchen cabinets add a modern touch. Enjoy added features like pot lights, gas fireplace, main floor laundry, garage access with opener, a large garden shed, and a second-floor balcony. The home also includes a new central vacuum and new rental Furnace, A/C, and Water Heater (installed in 2024) for improved efficiency and comfort. Ideally located within walking distance to schools, parks, shopping, transit, restaurants, banks, library, medical offices, diagnostic labs, hospitals, and highway access this home offers space, style, and unbeatable convenience! (id:53661)
Property Details
|
MLS® Number
|
W12428371 |
|
Property Type
|
Single Family |
|
Neigbourhood
|
Springdale |
|
Community Name
|
Sandringham-Wellington |
|
Amenities Near By
|
Park, Public Transit, Schools |
|
Equipment Type
|
Air Conditioner, Water Heater, Furnace |
|
Parking Space Total
|
3 |
|
Rental Equipment Type
|
Air Conditioner, Water Heater, Furnace |
Building
|
Bathroom Total
|
4 |
|
Bedrooms Above Ground
|
3 |
|
Bedrooms Total
|
3 |
|
Appliances
|
All |
|
Basement Development
|
Finished |
|
Basement Type
|
N/a (finished) |
|
Construction Style Attachment
|
Semi-detached |
|
Cooling Type
|
Central Air Conditioning |
|
Exterior Finish
|
Brick |
|
Fireplace Present
|
Yes |
|
Flooring Type
|
Laminate, Ceramic |
|
Foundation Type
|
Concrete |
|
Half Bath Total
|
1 |
|
Heating Fuel
|
Natural Gas |
|
Heating Type
|
Forced Air |
|
Stories Total
|
2 |
|
Size Interior
|
1,500 - 2,000 Ft2 |
|
Type
|
House |
|
Utility Water
|
Municipal Water |
Parking
Land
|
Acreage
|
No |
|
Fence Type
|
Fenced Yard |
|
Land Amenities
|
Park, Public Transit, Schools |
|
Sewer
|
Sanitary Sewer |
|
Size Depth
|
146 Ft ,10 In |
|
Size Frontage
|
17 Ft ,4 In |
|
Size Irregular
|
17.4 X 146.9 Ft ; Irregular |
|
Size Total Text
|
17.4 X 146.9 Ft ; Irregular |
Rooms
| Level |
Type |
Length |
Width |
Dimensions |
|
Second Level |
Primary Bedroom |
5.17 m |
4.6 m |
5.17 m x 4.6 m |
|
Second Level |
Bedroom 2 |
5.02 m |
2.93 m |
5.02 m x 2.93 m |
|
Second Level |
Bedroom 3 |
3.74 m |
2.5 m |
3.74 m x 2.5 m |
|
Main Level |
Great Room |
5.1 m |
3.77 m |
5.1 m x 3.77 m |
|
Main Level |
Kitchen |
3.04 m |
2.5 m |
3.04 m x 2.5 m |
|
Main Level |
Eating Area |
3.22 m |
2.72 m |
3.22 m x 2.72 m |
|
Main Level |
Laundry Room |
|
|
Measurements not available |
https://www.realtor.ca/real-estate/28916784/34-dewridge-court-brampton-sandringham-wellington-sandringham-wellington

