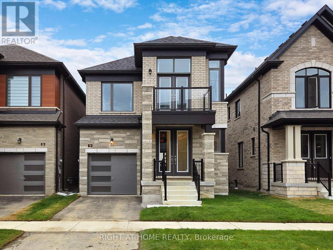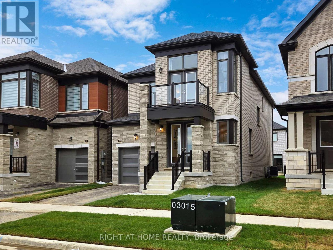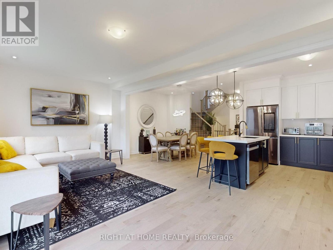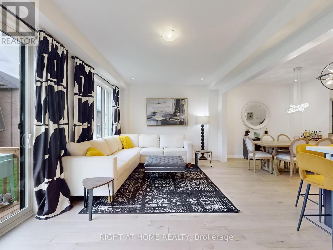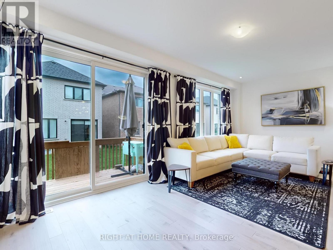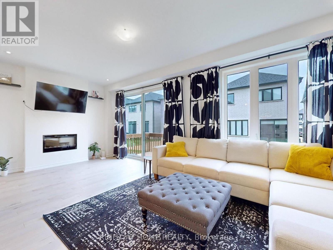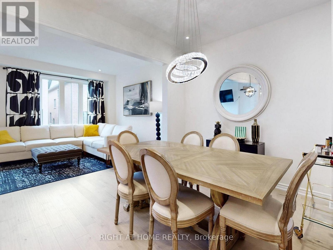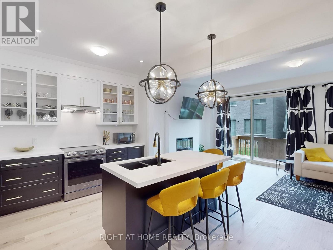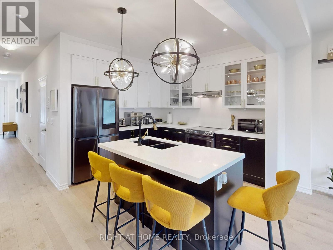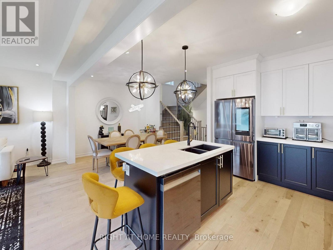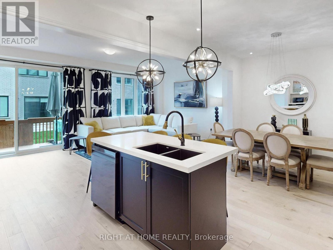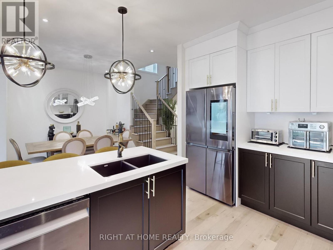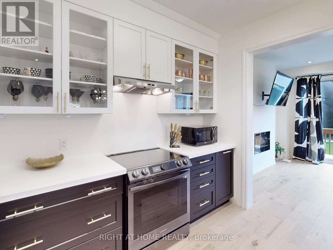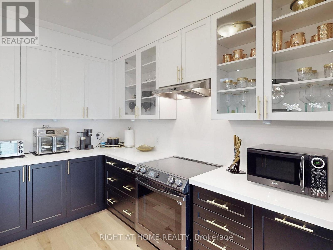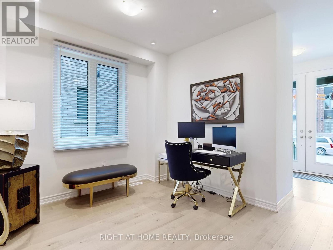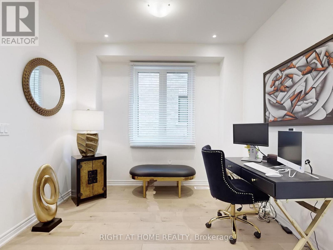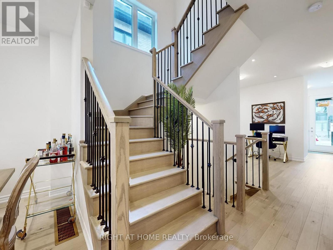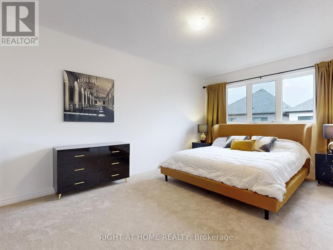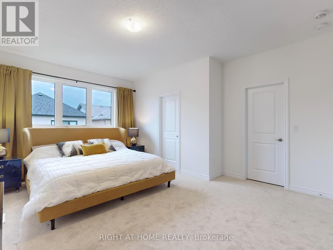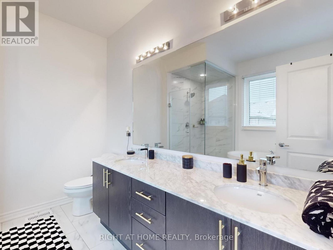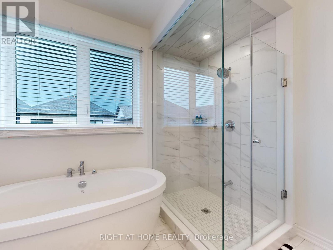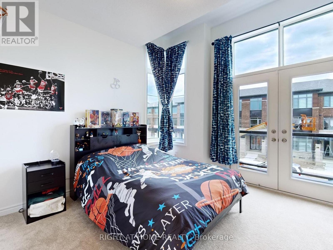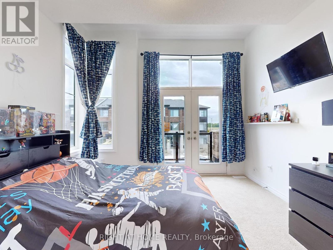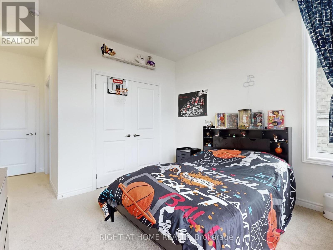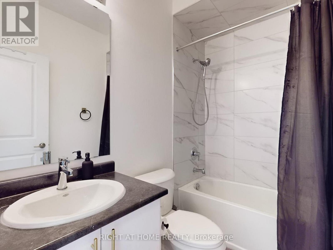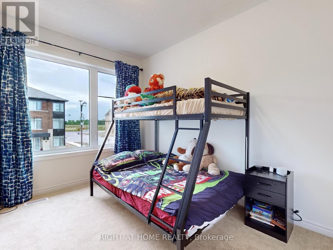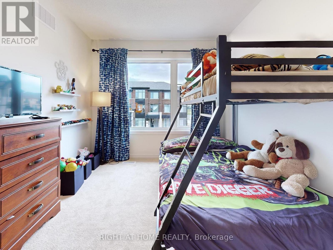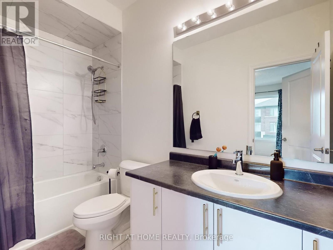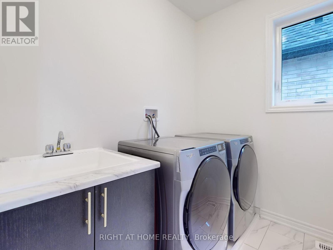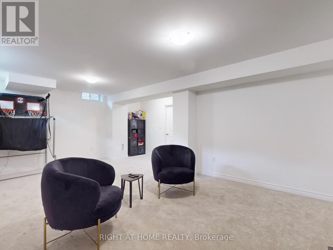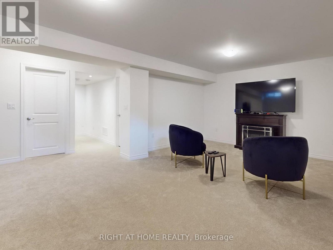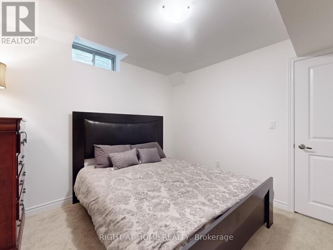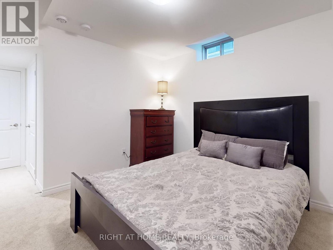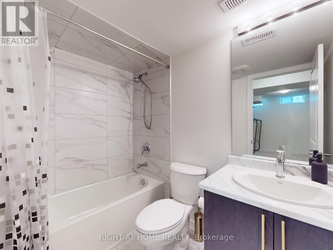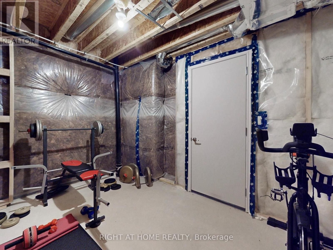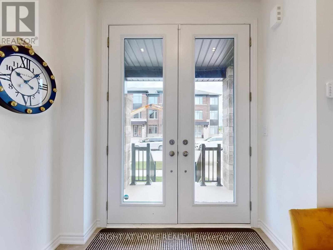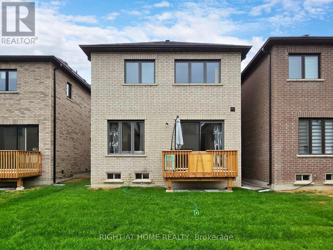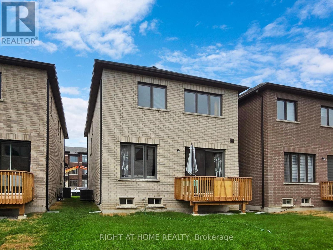4 Bedroom
5 Bathroom
2,000 - 2,500 ft2
Fireplace
Central Air Conditioning
Forced Air
$1,278,000
Welcome to Caledon Club and this 1-year-new Fernbrook home with fantastic, practical floor plan, exquisite finishes & modern exterior design. With over $73k in builder's upgrades, this truly unique home features 2,167 sq.ft. above grade + 630 sq. ft. builder-finished basement with recreational room, bedroom and 4-pc ensuite. This place has it all: 9 foot ceilings on both floors, pot lights, hardwood floors, large windows, sleek modern kitchen w/stainless steel appliances, quartz countertop and centre island w/breakfast bar. !!! All bedrooms with ensuite bathrooms (yes, all of them!) Spacious family room w/electric fireplace. Second floor laundry for your convenience. Oak staircase with iron pickets. Primary bedroom w/his & hers walk-in closets and 5-piece ensuite including a freestanding soaker tub. Beautiful grand double-door entry and a modern exterior make this home stand out. All set in a brand new, family-friendly neighborhood close to major roads, schools, plazas and everything else you need. (id:53661)
Property Details
|
MLS® Number
|
W12149465 |
|
Property Type
|
Single Family |
|
Community Name
|
Rural Caledon |
|
Amenities Near By
|
Public Transit |
|
Parking Space Total
|
2 |
Building
|
Bathroom Total
|
5 |
|
Bedrooms Above Ground
|
3 |
|
Bedrooms Below Ground
|
1 |
|
Bedrooms Total
|
4 |
|
Age
|
New Building |
|
Amenities
|
Fireplace(s) |
|
Appliances
|
Garage Door Opener Remote(s), Water Heater |
|
Basement Development
|
Finished |
|
Basement Type
|
N/a (finished) |
|
Construction Style Attachment
|
Detached |
|
Cooling Type
|
Central Air Conditioning |
|
Exterior Finish
|
Brick, Stone |
|
Fireplace Present
|
Yes |
|
Fireplace Total
|
1 |
|
Flooring Type
|
Hardwood, Carpeted |
|
Foundation Type
|
Unknown |
|
Half Bath Total
|
1 |
|
Heating Fuel
|
Natural Gas |
|
Heating Type
|
Forced Air |
|
Stories Total
|
2 |
|
Size Interior
|
2,000 - 2,500 Ft2 |
|
Type
|
House |
|
Utility Water
|
Municipal Water |
Parking
Land
|
Acreage
|
No |
|
Land Amenities
|
Public Transit |
|
Sewer
|
Sanitary Sewer |
|
Size Depth
|
92 Ft |
|
Size Frontage
|
30 Ft ,2 In |
|
Size Irregular
|
30.2 X 92 Ft |
|
Size Total Text
|
30.2 X 92 Ft |
Rooms
| Level |
Type |
Length |
Width |
Dimensions |
|
Second Level |
Primary Bedroom |
4.27 m |
5.5 m |
4.27 m x 5.5 m |
|
Second Level |
Bedroom 2 |
3.38 m |
3.54 m |
3.38 m x 3.54 m |
|
Second Level |
Bedroom 3 |
3.1 m |
4.1 m |
3.1 m x 4.1 m |
|
Basement |
Bedroom 4 |
3.1 m |
4.1 m |
3.1 m x 4.1 m |
|
Basement |
Recreational, Games Room |
6.41 m |
4.91 m |
6.41 m x 4.91 m |
|
Main Level |
Family Room |
6.76 m |
3.66 m |
6.76 m x 3.66 m |
|
Main Level |
Eating Area |
3.71 m |
2.92 m |
3.71 m x 2.92 m |
|
Main Level |
Kitchen |
3.048 m |
3.35 m |
3.048 m x 3.35 m |
|
Main Level |
Dining Room |
3.38 m |
3.11 m |
3.38 m x 3.11 m |
Utilities
|
Cable
|
Available |
|
Electricity
|
Installed |
|
Sewer
|
Installed |
https://www.realtor.ca/real-estate/28315052/34-camino-real-drive-caledon-rural-caledon

