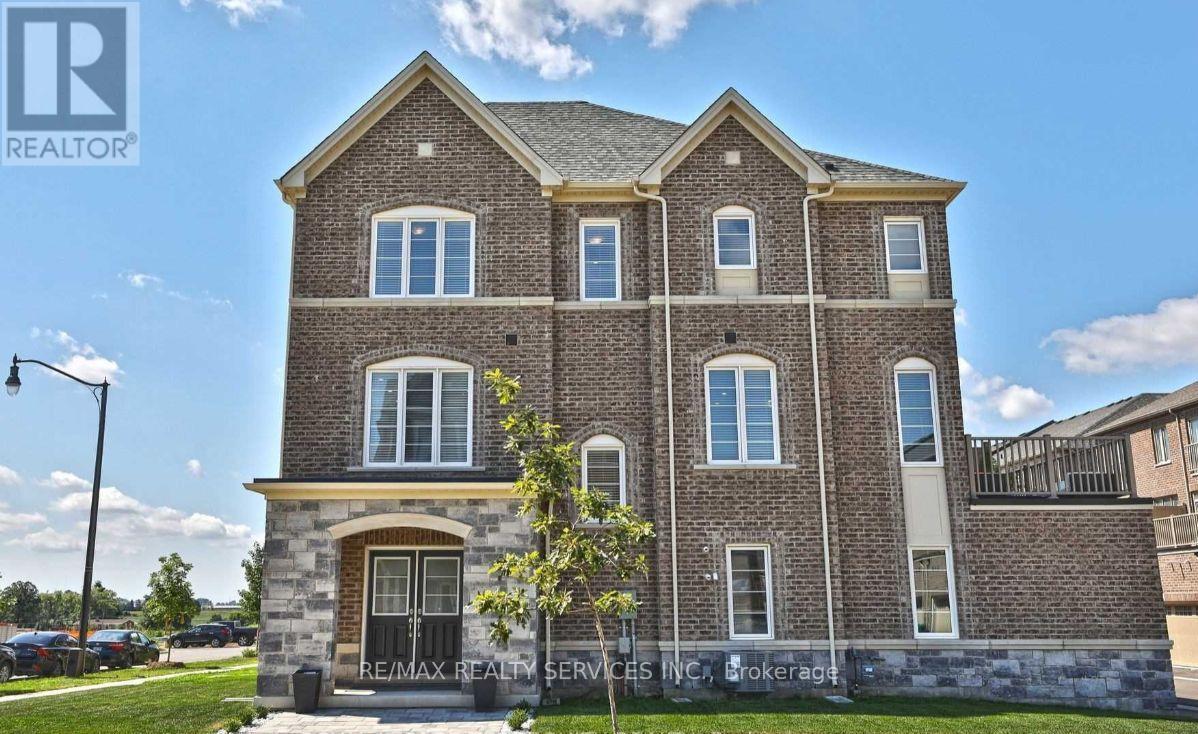4 Bedroom
4 Bathroom
2,000 - 2,500 ft2
Central Air Conditioning
Forced Air
$3,700 Monthly
Spacious and bright corner freehold townhouse built by Great Gulf, featuring 3+1 bedrooms and 4 bathrooms spread across 2400 sq ft. Located in a sought-after, family-friendly neighborhood at the border of Brampton West and Mississauga Road, this home offers convenient interior access to a double garage. With an open-concept design and 9 ft ceilings, this 7-year-old home is in pristine condition. The primary bedroom includes a 4-piece ensuite, walk-in closets, and a Juliette balcony. Relax with your morning coffee or host a BBQ on your large, private patio deck. Just minutes from Highways 407 and 401, and within walking distance to Lionhead Golf Club, shopping malls, coffee shops. (id:53661)
Property Details
|
MLS® Number
|
W12198161 |
|
Property Type
|
Single Family |
|
Community Name
|
Bram West |
|
Parking Space Total
|
3 |
Building
|
Bathroom Total
|
4 |
|
Bedrooms Above Ground
|
3 |
|
Bedrooms Below Ground
|
1 |
|
Bedrooms Total
|
4 |
|
Age
|
6 To 15 Years |
|
Appliances
|
Dishwasher, Dryer, Garage Door Opener, Stove, Washer, Window Coverings, Refrigerator |
|
Construction Style Attachment
|
Attached |
|
Cooling Type
|
Central Air Conditioning |
|
Exterior Finish
|
Brick |
|
Foundation Type
|
Poured Concrete |
|
Half Bath Total
|
1 |
|
Heating Fuel
|
Natural Gas |
|
Heating Type
|
Forced Air |
|
Stories Total
|
3 |
|
Size Interior
|
2,000 - 2,500 Ft2 |
|
Type
|
Row / Townhouse |
|
Utility Water
|
Municipal Water |
Parking
Land
|
Acreage
|
No |
|
Sewer
|
Sanitary Sewer |
Utilities
|
Cable
|
Available |
|
Electricity
|
Available |
|
Sewer
|
Installed |
https://www.realtor.ca/real-estate/28420924/34-brushwood-drive-brampton-bram-west-bram-west






















