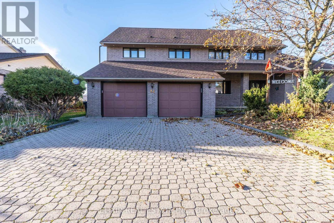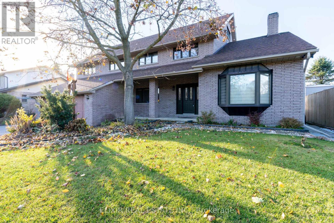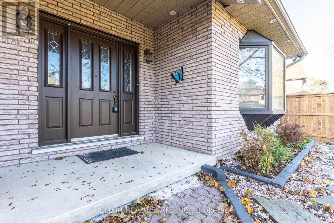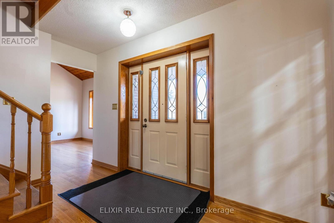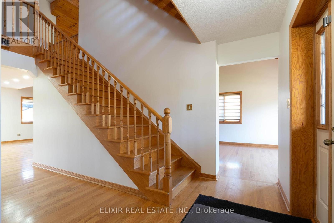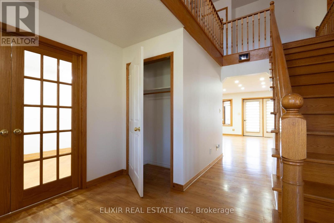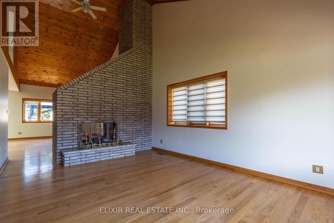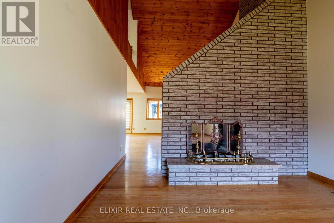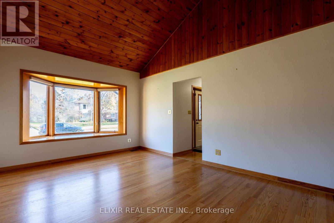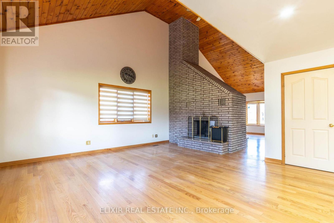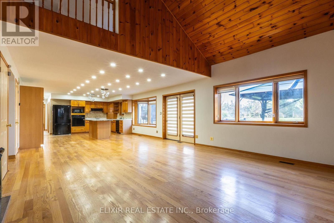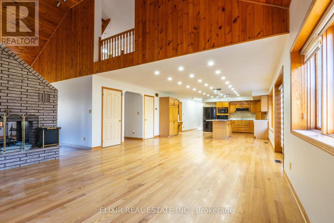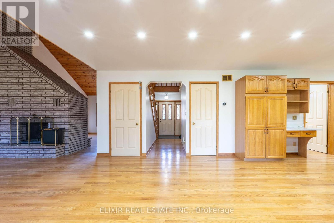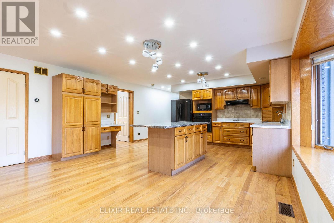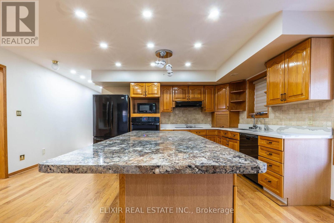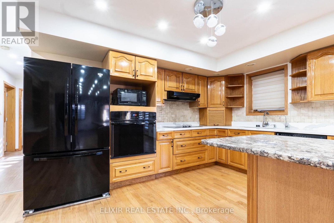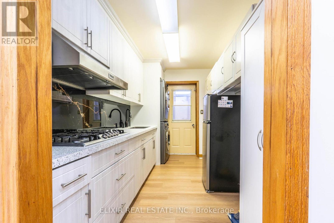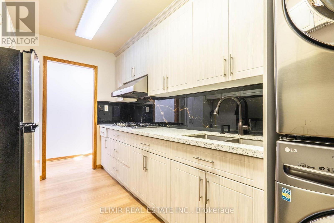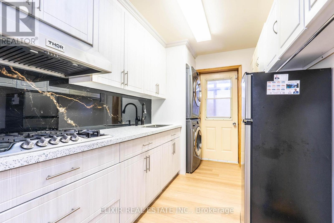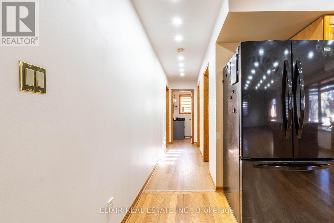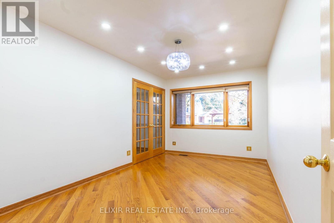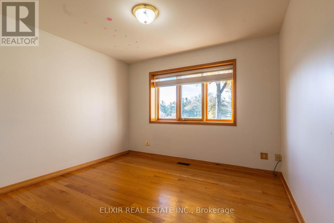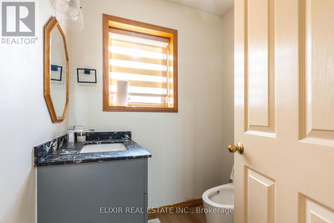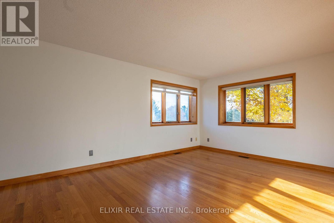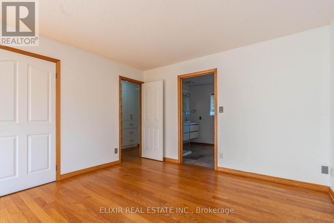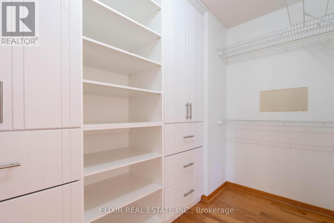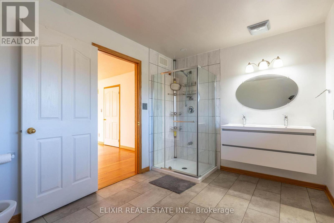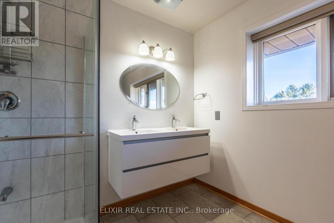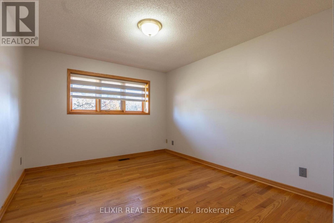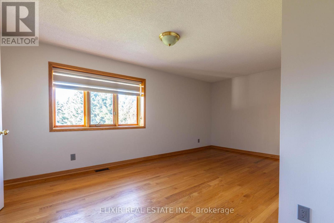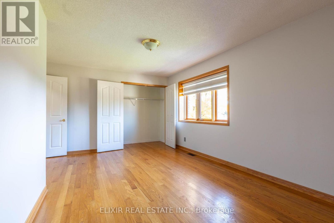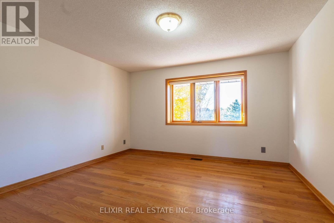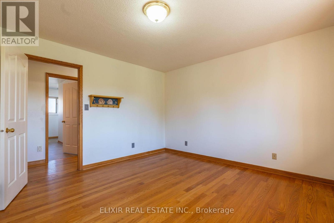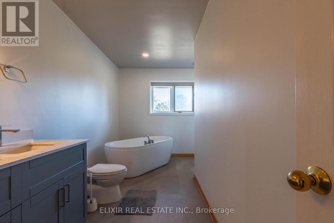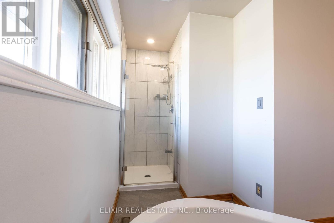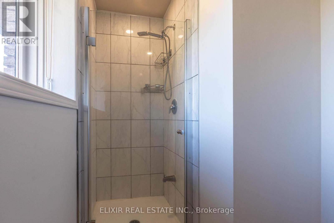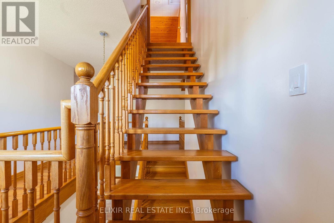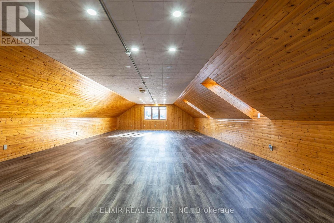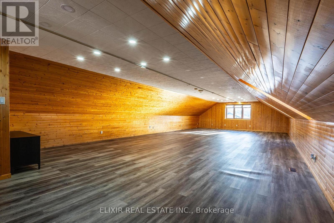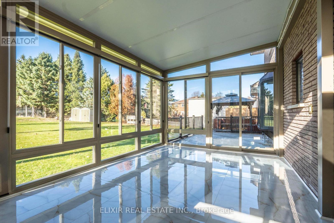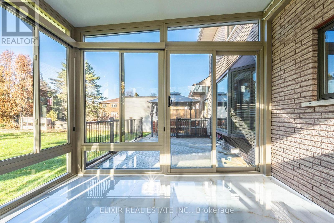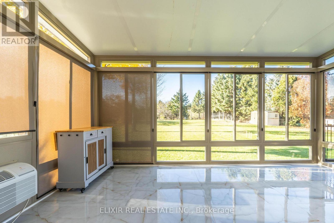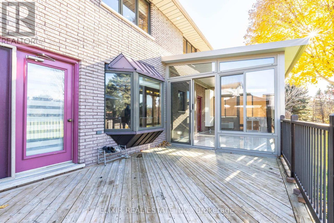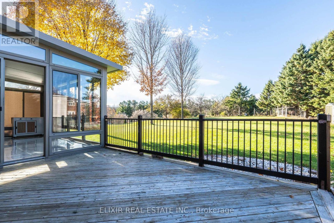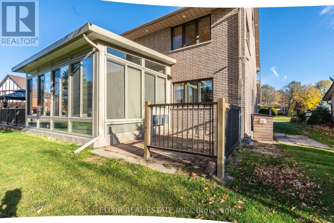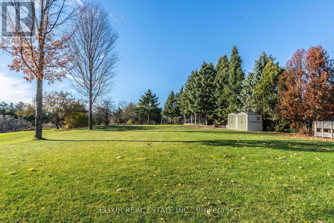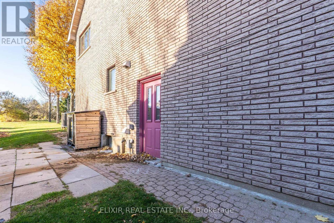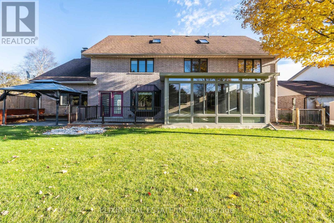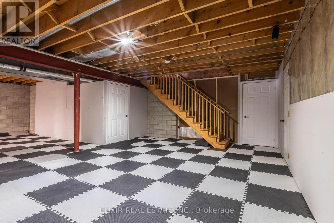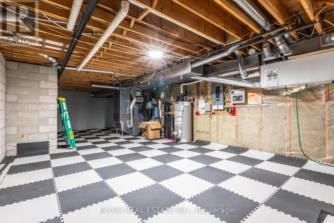5 Bedroom
3 Bathroom
3,000 - 3,500 ft2
Fireplace
Central Air Conditioning
Forced Air
Lawn Sprinkler
$4,000 Monthly
Experience luxury living in this custom-built executive home nestled on a premium ravine lot backing onto the Humber River in the exclusive Village of Palgrave. This stunning residence offers an ideal family layout with separate living, dining, and family rooms, a modern open-concept kitchen plus a second spice kitchen, and a breathtaking 16'+ double-sided stone fireplace as the centerpiece. The main floor features a convenient 5th bedroom, while the upper level hosts four spacious bedrooms and two beautifully updated bathrooms. A fully finished third-level loft with sound barrier provides flexible space for a home office, gym, art studio, or entertainment retreat. The all-season sunroom overlooks a massive backyard and tranquil ravine, creating a perfect blend of comfort and nature. Carpet-free throughout, this home sits in a prestigious community surrounded by top-rated schools, golf clubs, and the Albion Hills Conservation Park-offering a rare opportunity to live in a neighborhood where luxury, nature, and lifestyle come together. (id:53661)
Property Details
|
MLS® Number
|
W12516026 |
|
Property Type
|
Single Family |
|
Community Name
|
Palgrave |
|
Amenities Near By
|
Park, Place Of Worship |
|
Equipment Type
|
Water Heater |
|
Features
|
Ravine, Backs On Greenbelt, Flat Site, Conservation/green Belt, Carpet Free |
|
Parking Space Total
|
8 |
|
Rental Equipment Type
|
Water Heater |
|
Structure
|
Deck, Porch |
Building
|
Bathroom Total
|
3 |
|
Bedrooms Above Ground
|
5 |
|
Bedrooms Total
|
5 |
|
Age
|
31 To 50 Years |
|
Amenities
|
Fireplace(s) |
|
Appliances
|
Central Vacuum, Water Softener, Garage Door Opener Remote(s) |
|
Basement Type
|
Full |
|
Construction Style Attachment
|
Detached |
|
Cooling Type
|
Central Air Conditioning |
|
Exterior Finish
|
Brick |
|
Fire Protection
|
Smoke Detectors |
|
Fireplace Present
|
Yes |
|
Fireplace Total
|
1 |
|
Flooring Type
|
Hardwood, Laminate, Porcelain Tile |
|
Foundation Type
|
Block |
|
Half Bath Total
|
1 |
|
Heating Fuel
|
Natural Gas |
|
Heating Type
|
Forced Air |
|
Stories Total
|
3 |
|
Size Interior
|
3,000 - 3,500 Ft2 |
|
Type
|
House |
|
Utility Water
|
Municipal Water |
Parking
Land
|
Acreage
|
No |
|
Land Amenities
|
Park, Place Of Worship |
|
Landscape Features
|
Lawn Sprinkler |
|
Sewer
|
Septic System |
|
Size Depth
|
299 Ft ,6 In |
|
Size Frontage
|
79 Ft |
|
Size Irregular
|
79 X 299.5 Ft |
|
Size Total Text
|
79 X 299.5 Ft |
Rooms
| Level |
Type |
Length |
Width |
Dimensions |
|
Second Level |
Primary Bedroom |
7.09 m |
3.63 m |
7.09 m x 3.63 m |
|
Second Level |
Bedroom 2 |
3.89 m |
3.2 m |
3.89 m x 3.2 m |
|
Second Level |
Bedroom 3 |
3.73 m |
3.94 m |
3.73 m x 3.94 m |
|
Second Level |
Bedroom 4 |
3.23 m |
5.46 m |
3.23 m x 5.46 m |
|
Third Level |
Loft |
14.05 m |
6.52 m |
14.05 m x 6.52 m |
|
Main Level |
Living Room |
5.05 m |
3.66 m |
5.05 m x 3.66 m |
|
Main Level |
Sunroom |
4.88 m |
3.66 m |
4.88 m x 3.66 m |
|
Main Level |
Family Room |
5.03 m |
6.22 m |
5.03 m x 6.22 m |
|
Main Level |
Dining Room |
4.58 m |
2.87 m |
4.58 m x 2.87 m |
|
Main Level |
Kitchen |
4.92 m |
5.94 m |
4.92 m x 5.94 m |
|
Main Level |
Eating Area |
5.07 m |
3.95 m |
5.07 m x 3.95 m |
|
Main Level |
Bedroom 5 |
5.05 m |
3.3 m |
5.05 m x 3.3 m |
Utilities
|
Cable
|
Available |
|
Electricity
|
Available |
https://www.realtor.ca/real-estate/29074535/34-brawton-drive-caledon-palgrave-palgrave

