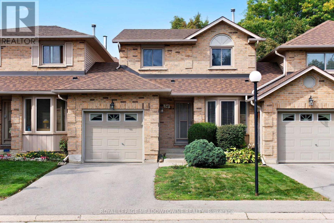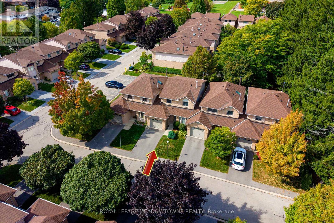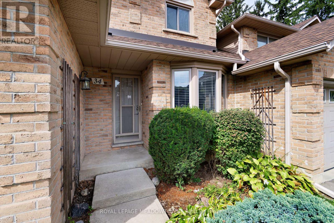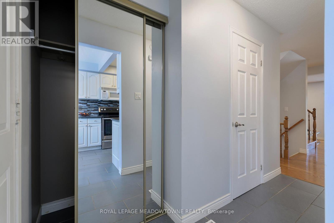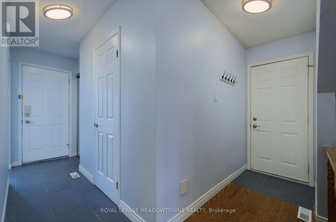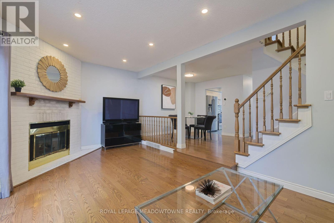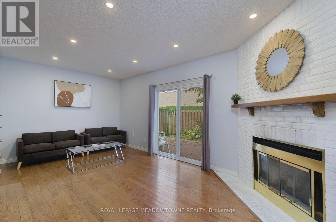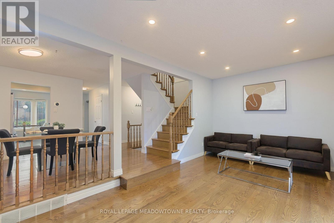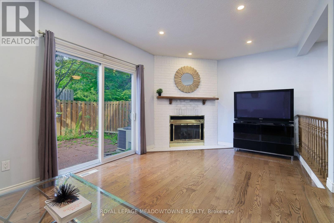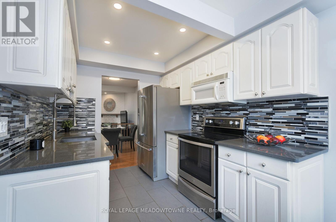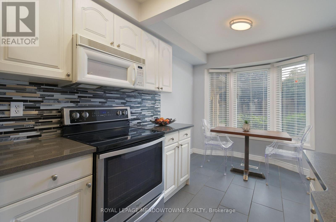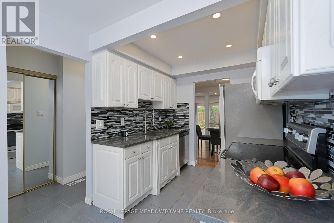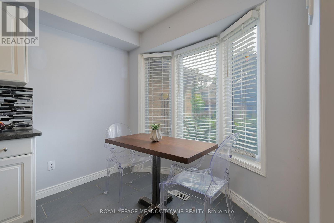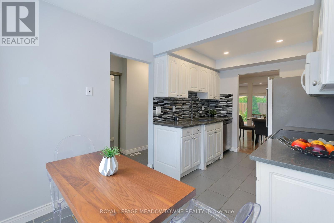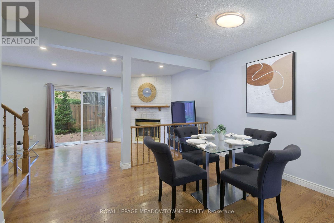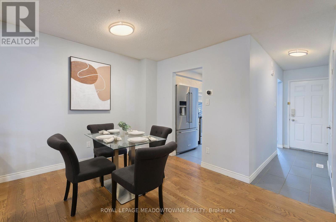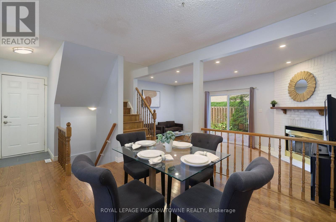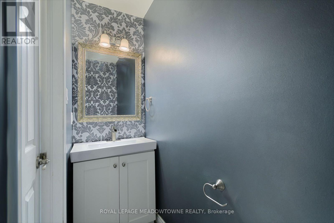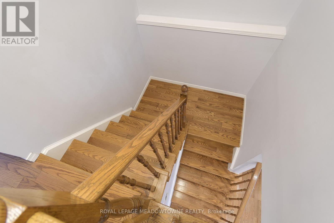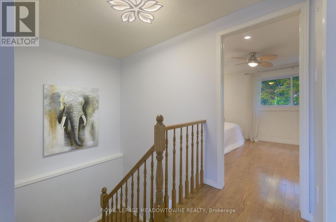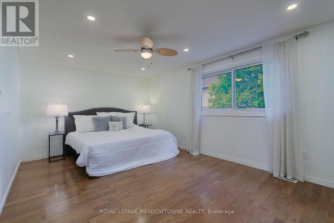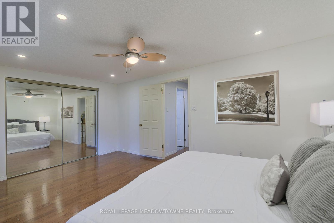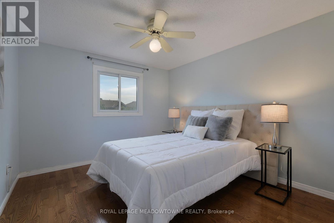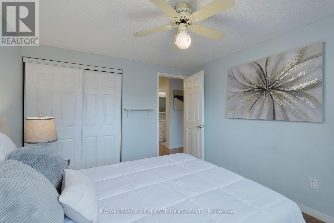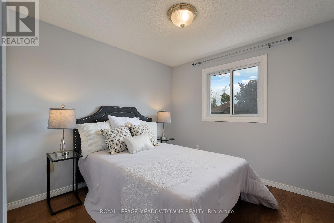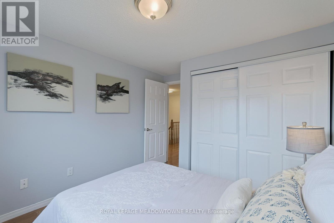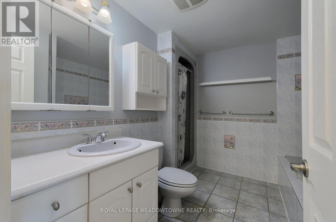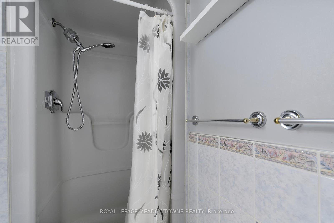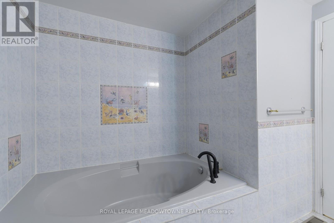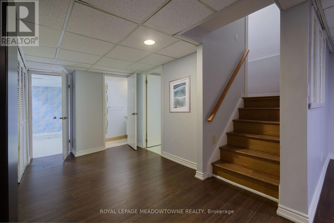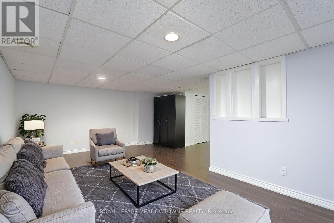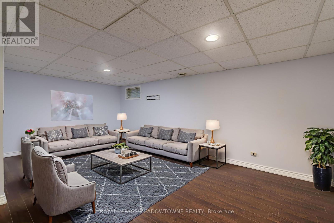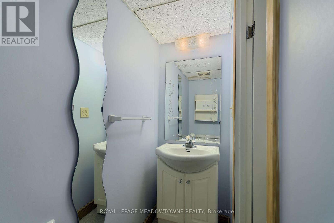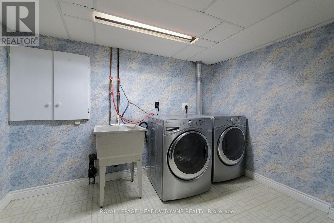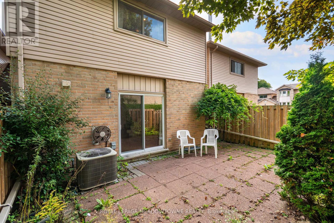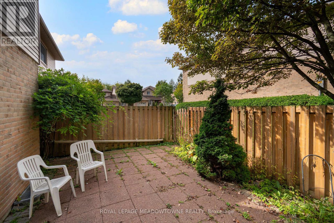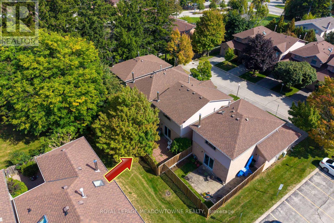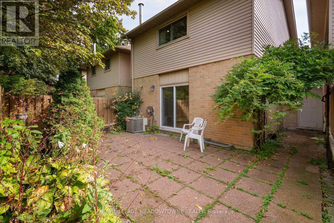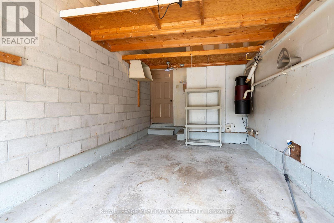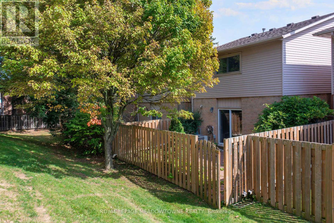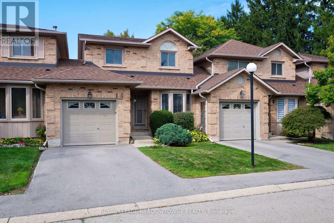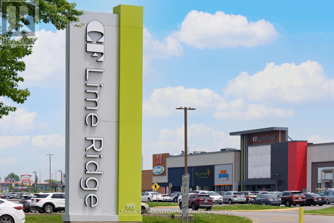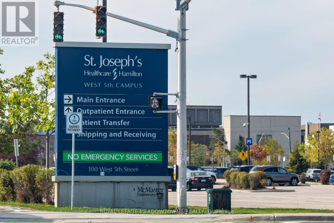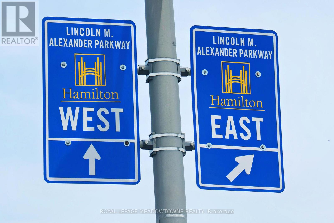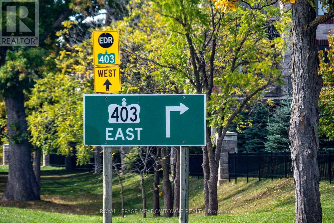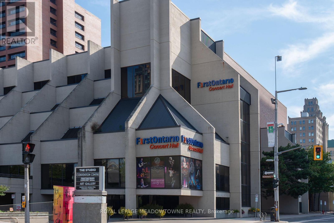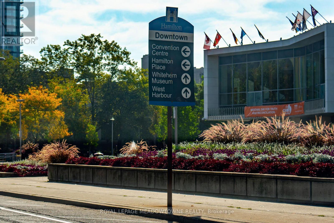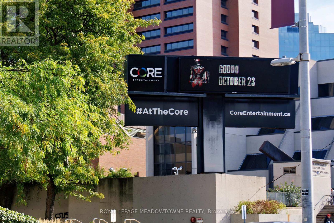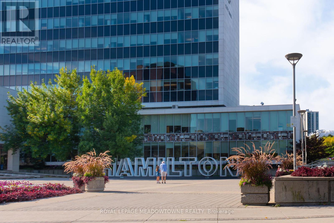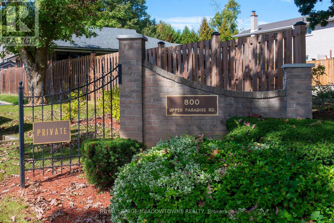34 - 800 Upper Paradise Road Hamilton, Ontario L9C 7L2
$599,900Maintenance, Common Area Maintenance, Insurance, Water, Parking
$549.79 Monthly
Maintenance, Common Area Maintenance, Insurance, Water, Parking
$549.79 MonthlyWelcome to 800 Upper Paradise Road, Unit 34, nestled in Hamilton's desirable West Mountain community! This well-maintained 2-storey townhome is perfect for families, downsizers, or investors, offering comfort, convenience, and thoughtful updates throughout. Featuring 3 spacious bedrooms, 2 bathrooms, and a single-car garage with access from inside the home. A second parking space on the private driveway is the cherry on top! This home combines functionality with style. Step into your private backyard from the sunken living room, or enjoy the green views by accessing the yard from the gate which allows you to enjoy the common space or ease for guests walking over from the visitor's parking. This yard offers 425sqft of outdoor space, Ideal for relaxing or entertaining. Inside you have a carpet-free home enhanced with pot lights and upgraded light fixtures, creating a warm and inviting atmosphere. Located just steps from schools, shopping, and public transit, and only minutes to local restaurants and major highways, this townhome offers the perfect balance of lifestyle and accessibility. Don't miss your chance to call this home yours! (id:53661)
Property Details
| MLS® Number | X12430948 |
| Property Type | Single Family |
| Neigbourhood | Westcliffe East |
| Community Name | Gurnett |
| Community Features | Pet Restrictions |
| Equipment Type | Water Heater |
| Parking Space Total | 2 |
| Rental Equipment Type | Water Heater |
Building
| Bathroom Total | 3 |
| Bedrooms Above Ground | 3 |
| Bedrooms Total | 3 |
| Appliances | Garage Door Opener Remote(s), Dishwasher, Dryer, Garage Door Opener, Microwave, Stove, Washer, Window Coverings, Refrigerator |
| Basement Development | Finished |
| Basement Type | Full (finished) |
| Cooling Type | Central Air Conditioning |
| Exterior Finish | Brick |
| Fireplace Present | Yes |
| Flooring Type | Ceramic, Hardwood, Laminate |
| Half Bath Total | 2 |
| Heating Fuel | Natural Gas |
| Heating Type | Forced Air |
| Stories Total | 2 |
| Size Interior | 1,200 - 1,399 Ft2 |
| Type | Row / Townhouse |
Parking
| Attached Garage | |
| Garage |
Land
| Acreage | No |
Rooms
| Level | Type | Length | Width | Dimensions |
|---|---|---|---|---|
| Second Level | Primary Bedroom | 5.11 m | 3.39 m | 5.11 m x 3.39 m |
| Second Level | Bedroom 2 | 3.44 m | 3.15 m | 3.44 m x 3.15 m |
| Second Level | Bedroom 3 | 2.91 m | 2.75 m | 2.91 m x 2.75 m |
| Basement | Recreational, Games Room | 5.76 m | 3.12 m | 5.76 m x 3.12 m |
| Basement | Laundry Room | 4.07 m | 3.16 m | 4.07 m x 3.16 m |
| Ground Level | Kitchen | 4.27 m | 2.44 m | 4.27 m x 2.44 m |
| Ground Level | Dining Room | 3.61 m | 3.1 m | 3.61 m x 3.1 m |
| Ground Level | Living Room | 5.92 m | 3.23 m | 5.92 m x 3.23 m |
https://www.realtor.ca/real-estate/28922569/34-800-upper-paradise-road-hamilton-gurnett-gurnett

