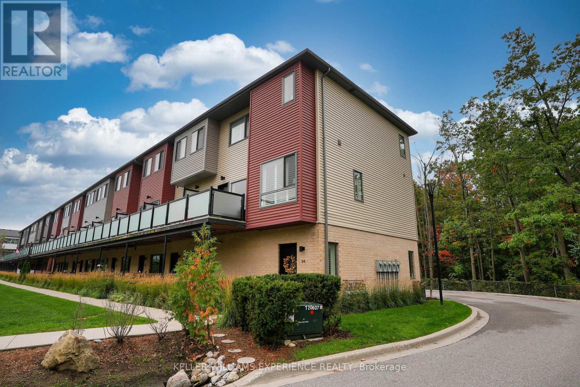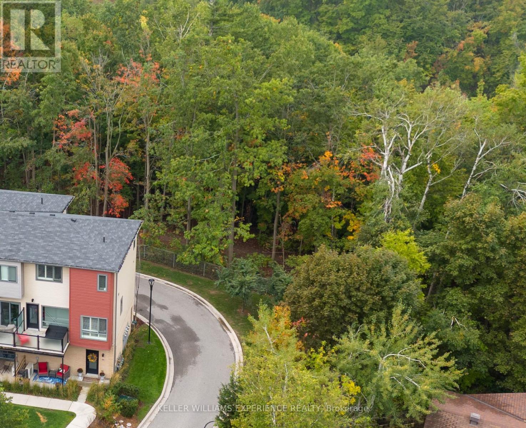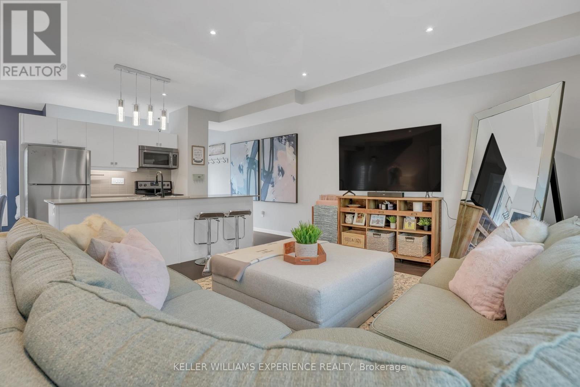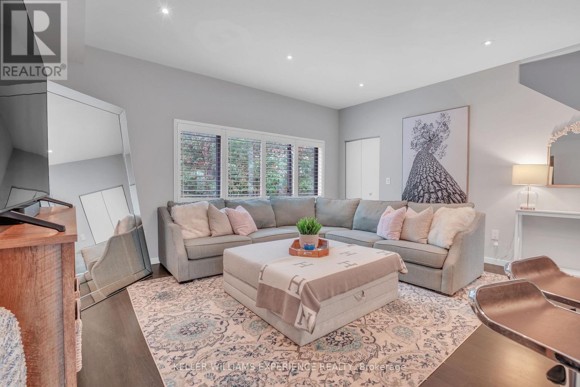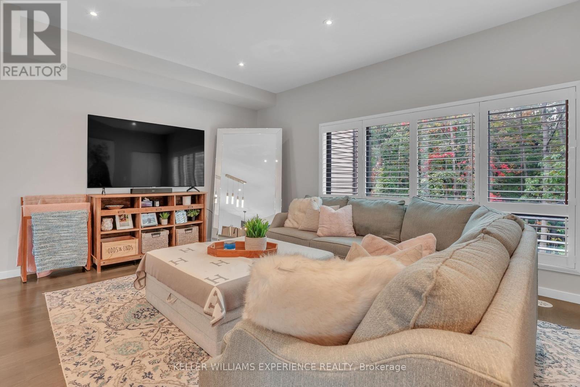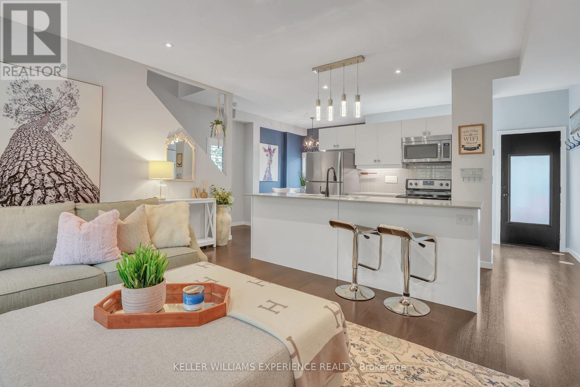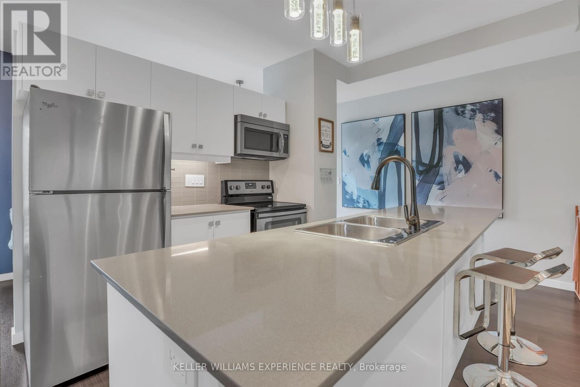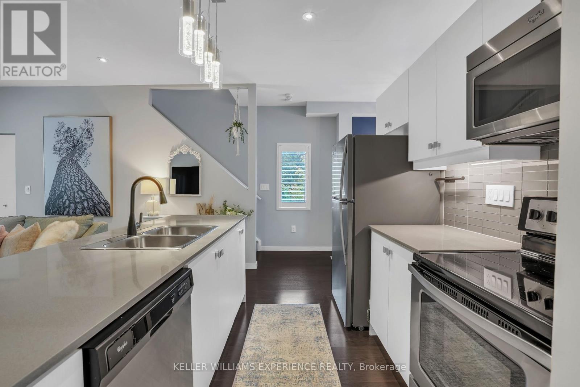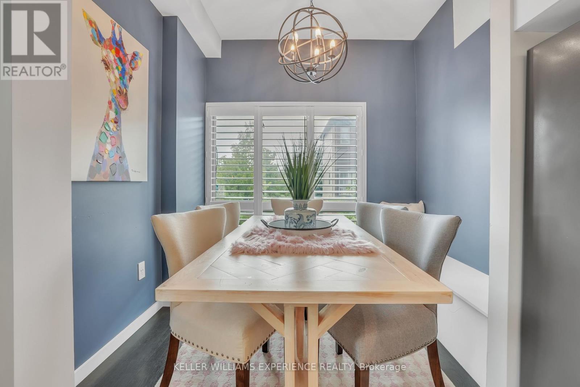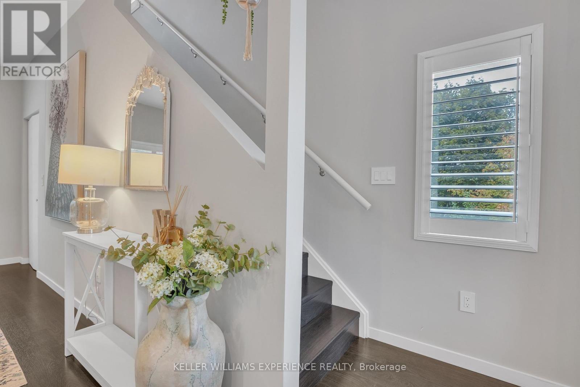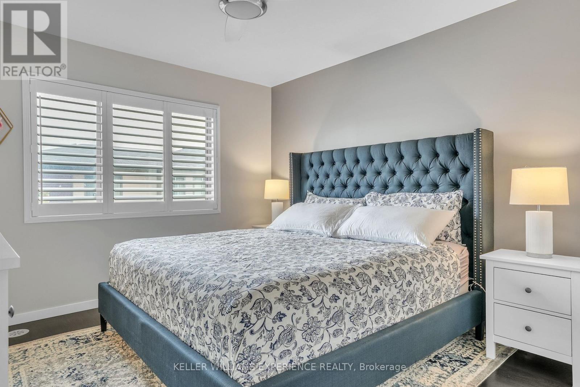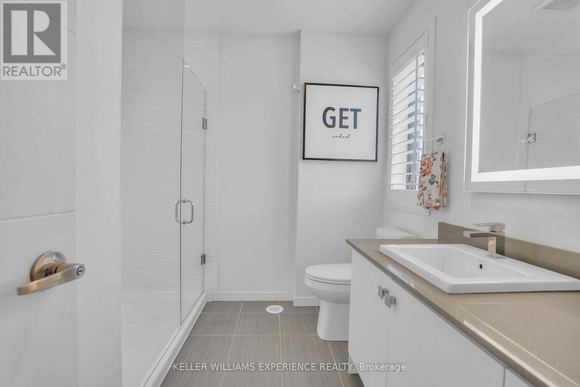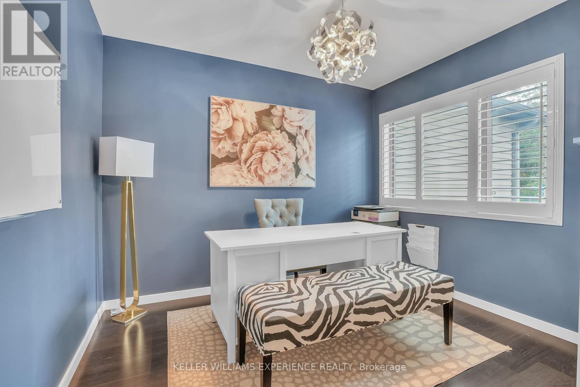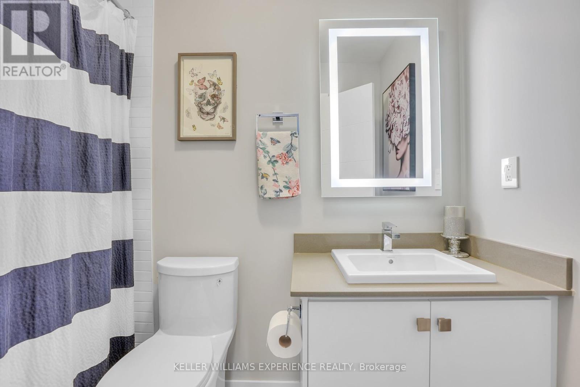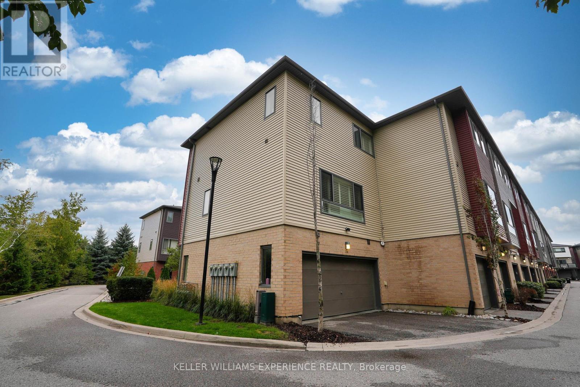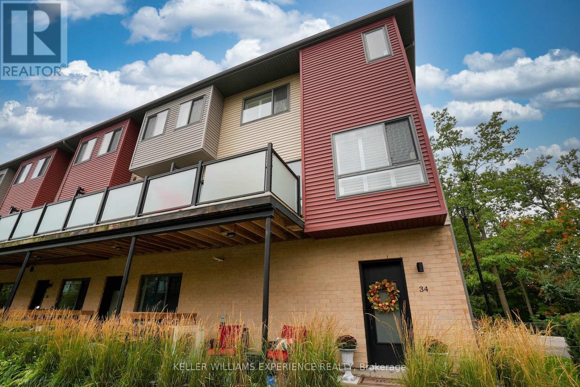2 Bedroom
2 Bathroom
1,100 - 1,500 ft2
Central Air Conditioning
Forced Air
$599,000Maintenance, Parcel of Tied Land
$215 Monthly
Welcome to this Sean Mason built, energy-efficient end-unit townhouse nestled in the heart of Ardagh Bluffs. Perfectly positioned to overlook a serene forest and walking trails, this 3-storey home offers the rare convenience of a double car garage with inside entry a coveted feature in townhome living. Step inside to discover an open-concept second floor designed for both comfort and style. The kitchen boasts an oversized island, white cabinetry, eat-in area complete with a built-in bench for extra storage, while the spacious living room is anchored by a large bay window with tranquil forest views. Pot lights, laminate flooring, and a bright, airy layout make this level ideal for everyday living and entertaining. Upstairs, the third floor offers two bedrooms, two full bathrooms, and ensuite laundry. The primary suite is a true retreat with a double closet, linen closet, and a modern 3-piece ensuite featuring a frameless glass shower. Life here extends beyond your front door. This sought-after community features a welcoming courtyard with a ping pong table, bocce ball area, life-size chess board, parkette, and even a charming book exchange box bringing neighbours together. Low monthly fees cover garbage, snow removal, and lawn maintenance, leaving you more time to enjoy the lifestyle. All of this in a prime Ardagh Bluffs location, just minutes to Highway 400, schools, shopping, and kilometers of walking/hiking trails. (id:53661)
Property Details
|
MLS® Number
|
S12425817 |
|
Property Type
|
Single Family |
|
Community Name
|
Ardagh |
|
Amenities Near By
|
Park, Schools |
|
Community Features
|
School Bus, Community Centre |
|
Equipment Type
|
Water Heater |
|
Features
|
Wooded Area, Irregular Lot Size, Level, Carpet Free |
|
Parking Space Total
|
4 |
|
Rental Equipment Type
|
Water Heater |
|
Structure
|
Porch |
Building
|
Bathroom Total
|
2 |
|
Bedrooms Above Ground
|
2 |
|
Bedrooms Total
|
2 |
|
Age
|
6 To 15 Years |
|
Appliances
|
Water Heater, Dishwasher, Dryer, Stove, Washer, Window Coverings, Refrigerator |
|
Construction Style Attachment
|
Attached |
|
Cooling Type
|
Central Air Conditioning |
|
Exterior Finish
|
Vinyl Siding, Brick |
|
Fire Protection
|
Smoke Detectors |
|
Foundation Type
|
Slab |
|
Heating Fuel
|
Natural Gas |
|
Heating Type
|
Forced Air |
|
Stories Total
|
3 |
|
Size Interior
|
1,100 - 1,500 Ft2 |
|
Type
|
Row / Townhouse |
|
Utility Water
|
Municipal Water |
Parking
Land
|
Acreage
|
No |
|
Land Amenities
|
Park, Schools |
|
Sewer
|
Sanitary Sewer |
|
Size Frontage
|
11 Ft ,3 In |
|
Size Irregular
|
11.3 Ft |
|
Size Total Text
|
11.3 Ft|under 1/2 Acre |
|
Surface Water
|
Lake/pond |
|
Zoning Description
|
Rm2 (sp-507) |
Rooms
| Level |
Type |
Length |
Width |
Dimensions |
|
Second Level |
Kitchen |
5.03 m |
3.23 m |
5.03 m x 3.23 m |
|
Second Level |
Living Room |
5.03 m |
3.32 m |
5.03 m x 3.32 m |
|
Second Level |
Dining Room |
2.36 m |
2.61 m |
2.36 m x 2.61 m |
|
Third Level |
Bedroom |
4.45 m |
3.48 m |
4.45 m x 3.48 m |
|
Third Level |
Bedroom 2 |
3.8 m |
3.12 m |
3.8 m x 3.12 m |
Utilities
|
Cable
|
Installed |
|
Electricity
|
Installed |
|
Sewer
|
Installed |
https://www.realtor.ca/real-estate/28911221/34-369-essa-road-barrie-ardagh-ardagh

