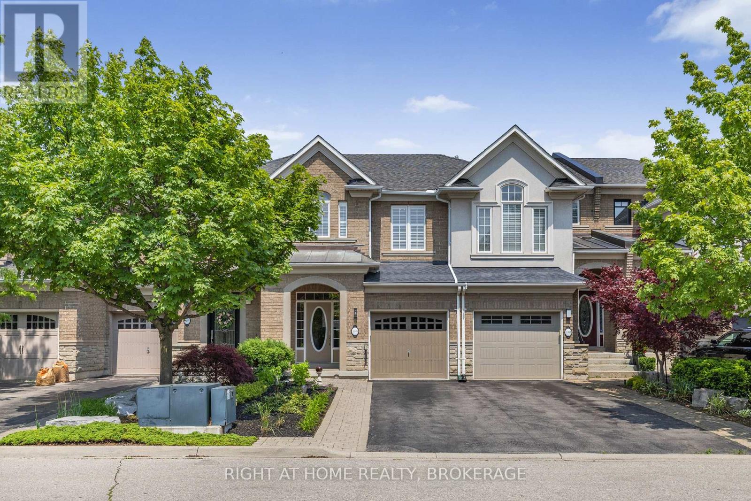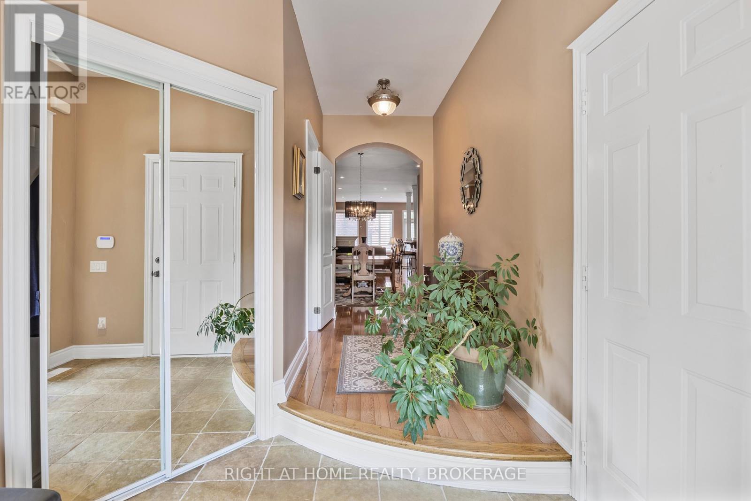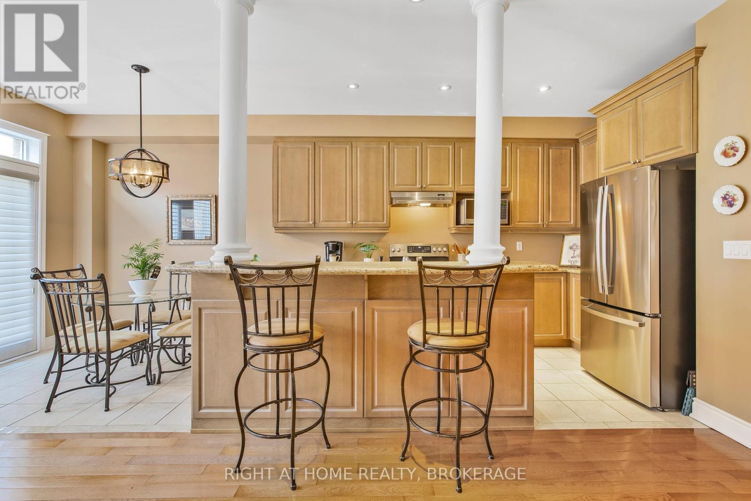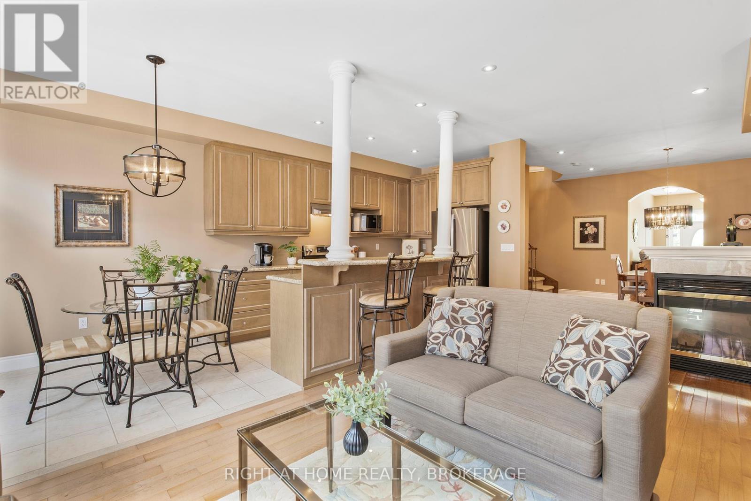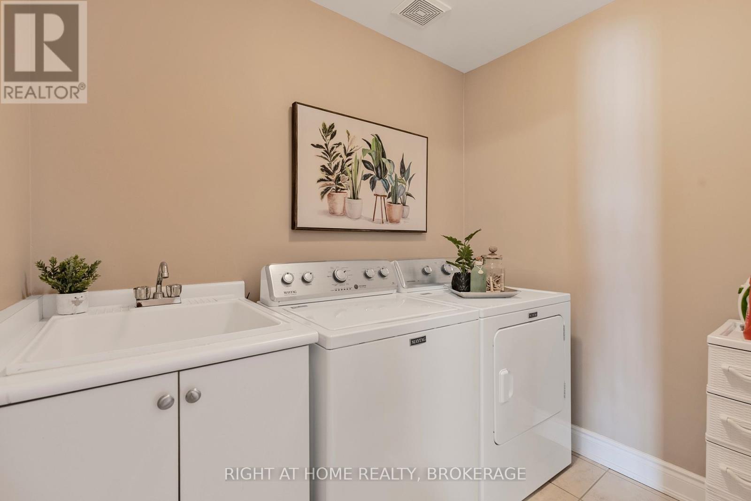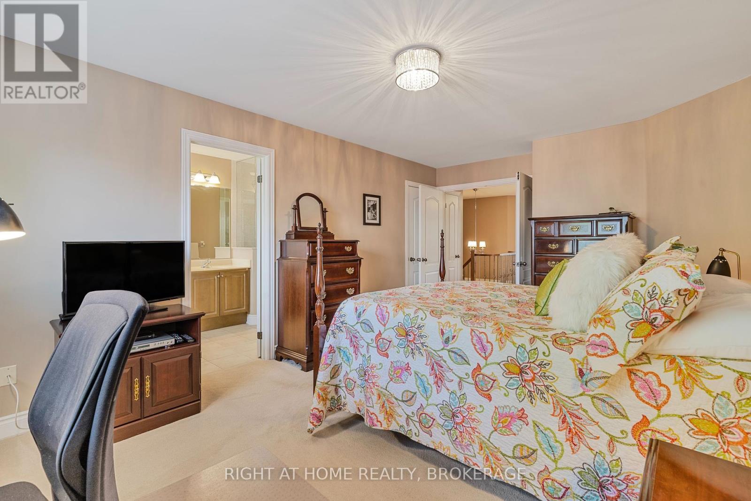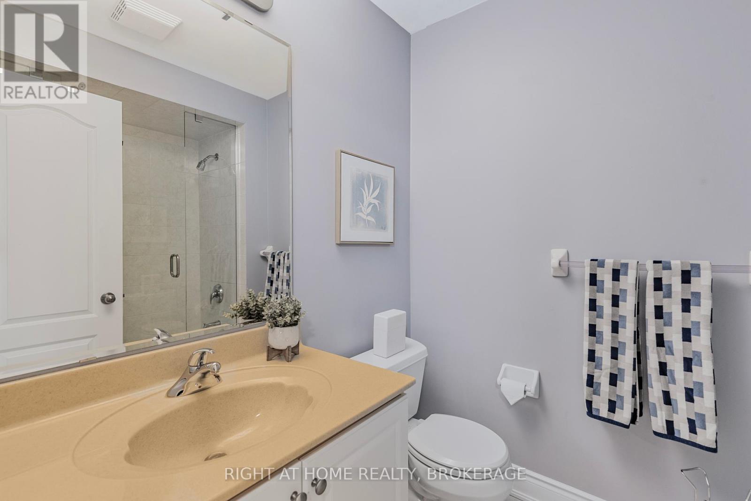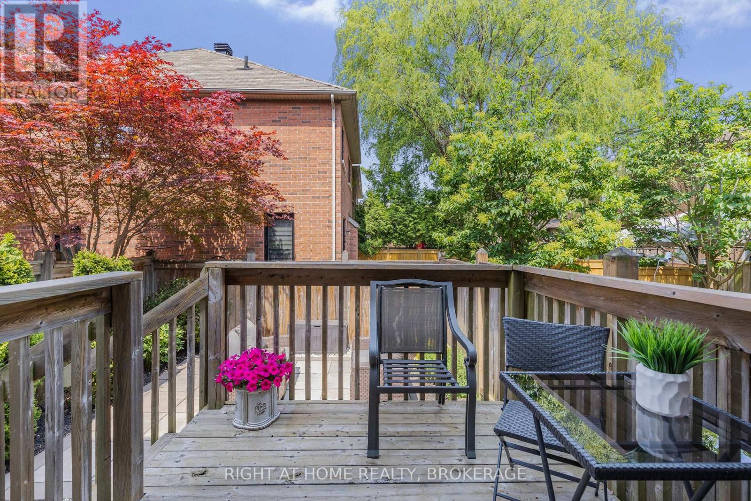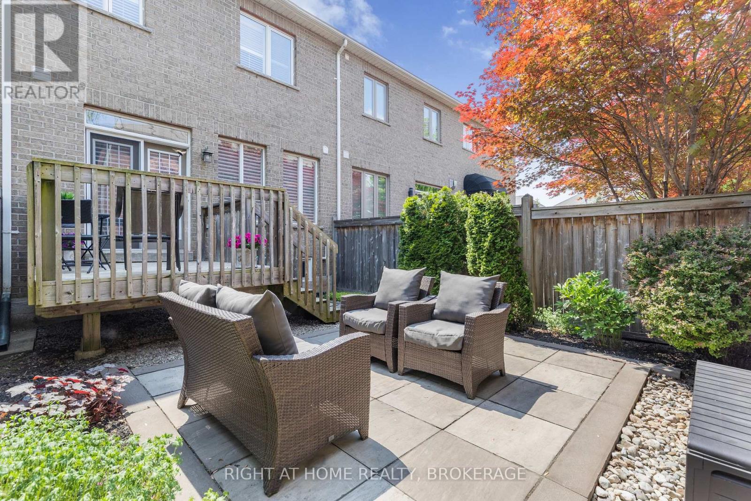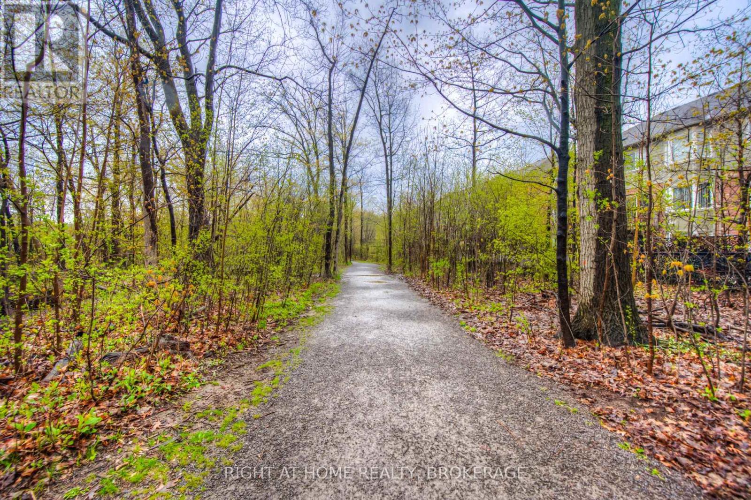3 Bedroom
3 Bathroom
1,500 - 2,000 ft2
Fireplace
Central Air Conditioning
Forced Air
$1,099,900
BEAUTIFUL EXECUTIVE TOWNHOME, built by Rosehaven Homes. Perfectly nestled at the bottom of a quiet crescent in the prestigious Lakeshore Woods community of Bronte. This move-in-ready FREEHOLD home offers a seamless blend of elegance, comfort, and nature, just steps from your door. Featuring 3 spacious bedrooms, 2.5 bathrooms, and a bright open-concept layout, the home is designed for both everyday living and effortless entertaining. The kitchen boasts 9ft ceilings, cultured granite countertops, stainless steel appliances, and rich, timeless cabinetry, flowing into a sunlit dining and living area with a striking double-sided gas fireplace. Gleaming hardwood floors, neutral ceramics, and a beautiful spiral oak staircase add warmth and sophistication. The large primary bedroom includes a walk-in closet and a 5-piece spa-like ensuite. Enjoy the convenience of second-floor laundry with a laundry sink. This space offers easy access to all bedrooms, making everyday living effortlessly comfortable. A generous unfinished lower level with a smart, versatile layout is ready for your personal touch. The perfect chance to shape a space that feels truly ideal for relaxing, entertaining, and making lasting memories with loved ones. Step outside to a private, fully fenced backyard with low-maintenance gardens ideal for relaxing or hosting guests. Located just steps from wooded trails, parks, and Lake Ontario. Minutes to Bronte Village, the QEW, and GO Transit, this home is in a cherished, family-friendly neighborhood where nature and community come together. Come see why this exceptional townhome is the perfect place to call home! (id:53661)
Open House
This property has open houses!
Starts at:
2:00 pm
Ends at:
4:00 pm
Property Details
|
MLS® Number
|
W12199343 |
|
Property Type
|
Single Family |
|
Community Name
|
1001 - BR Bronte |
|
Equipment Type
|
None |
|
Parking Space Total
|
3 |
|
Rental Equipment Type
|
None |
Building
|
Bathroom Total
|
3 |
|
Bedrooms Above Ground
|
3 |
|
Bedrooms Total
|
3 |
|
Age
|
16 To 30 Years |
|
Amenities
|
Fireplace(s) |
|
Appliances
|
Garage Door Opener Remote(s), Dishwasher, Dryer, Garage Door Opener, Microwave, Hood Fan, Stove, Washer, Window Coverings, Refrigerator |
|
Basement Development
|
Unfinished |
|
Basement Type
|
Full (unfinished) |
|
Construction Style Attachment
|
Attached |
|
Cooling Type
|
Central Air Conditioning |
|
Exterior Finish
|
Brick, Stucco |
|
Fire Protection
|
Alarm System |
|
Fireplace Present
|
Yes |
|
Fireplace Total
|
1 |
|
Foundation Type
|
Poured Concrete |
|
Half Bath Total
|
1 |
|
Heating Fuel
|
Natural Gas |
|
Heating Type
|
Forced Air |
|
Stories Total
|
2 |
|
Size Interior
|
1,500 - 2,000 Ft2 |
|
Type
|
Row / Townhouse |
|
Utility Water
|
Municipal Water |
Parking
Land
|
Acreage
|
No |
|
Fence Type
|
Fully Fenced |
|
Size Depth
|
100 Ft ,1 In |
|
Size Frontage
|
19 Ft ,8 In |
|
Size Irregular
|
19.7 X 100.1 Ft |
|
Size Total Text
|
19.7 X 100.1 Ft |
|
Zoning Description
|
Rm1 Sp:232 |
Rooms
| Level |
Type |
Length |
Width |
Dimensions |
|
Second Level |
Bathroom |
4.32 m |
1.96 m |
4.32 m x 1.96 m |
|
Second Level |
Bathroom |
2.26 m |
1.7 m |
2.26 m x 1.7 m |
|
Second Level |
Primary Bedroom |
5.72 m |
3.53 m |
5.72 m x 3.53 m |
|
Second Level |
Bedroom 2 |
4.22 m |
2.79 m |
4.22 m x 2.79 m |
|
Second Level |
Bedroom 3 |
3.61 m |
2.77 m |
3.61 m x 2.77 m |
|
Second Level |
Laundry Room |
2.31 m |
1.6 m |
2.31 m x 1.6 m |
|
Basement |
Cold Room |
7.7 m |
4.4 m |
7.7 m x 4.4 m |
|
Basement |
Utility Room |
16.2 m |
8.3 m |
16.2 m x 8.3 m |
|
Main Level |
Kitchen |
4.01 m |
2.29 m |
4.01 m x 2.29 m |
|
Main Level |
Eating Area |
2.57 m |
2.29 m |
2.57 m x 2.29 m |
|
Main Level |
Dining Room |
4.6 m |
3.84 m |
4.6 m x 3.84 m |
|
Main Level |
Living Room |
5.94 m |
3.33 m |
5.94 m x 3.33 m |
|
Main Level |
Foyer |
4.85 m |
2.51 m |
4.85 m x 2.51 m |
|
Main Level |
Bathroom |
2.18 m |
0.89 m |
2.18 m x 0.89 m |
Utilities
|
Cable
|
Installed |
|
Electricity
|
Installed |
https://www.realtor.ca/real-estate/28423289/3399-hayhurst-crescent-oakville-br-bronte-1001-br-bronte

