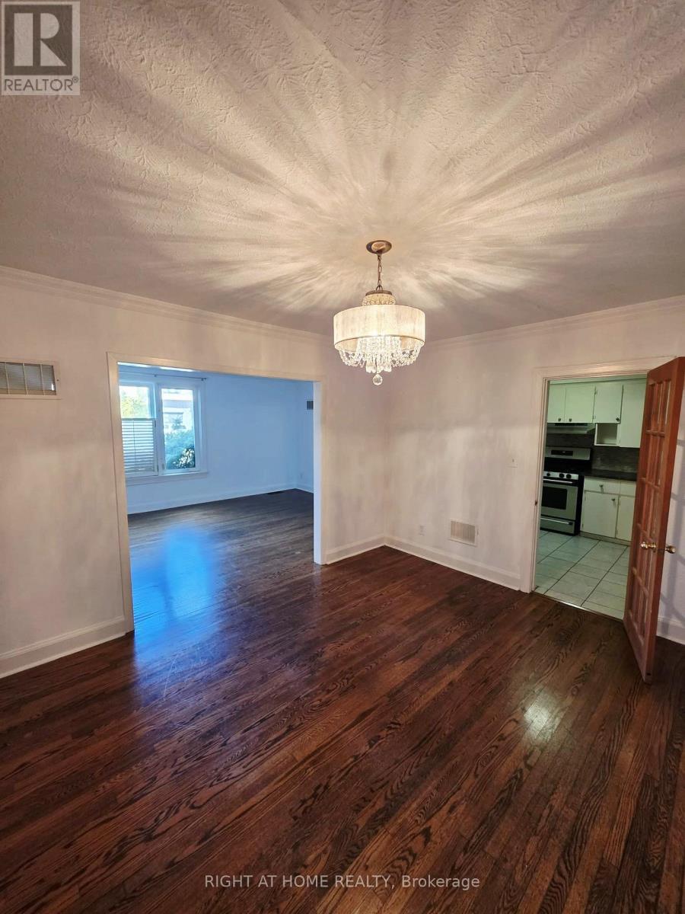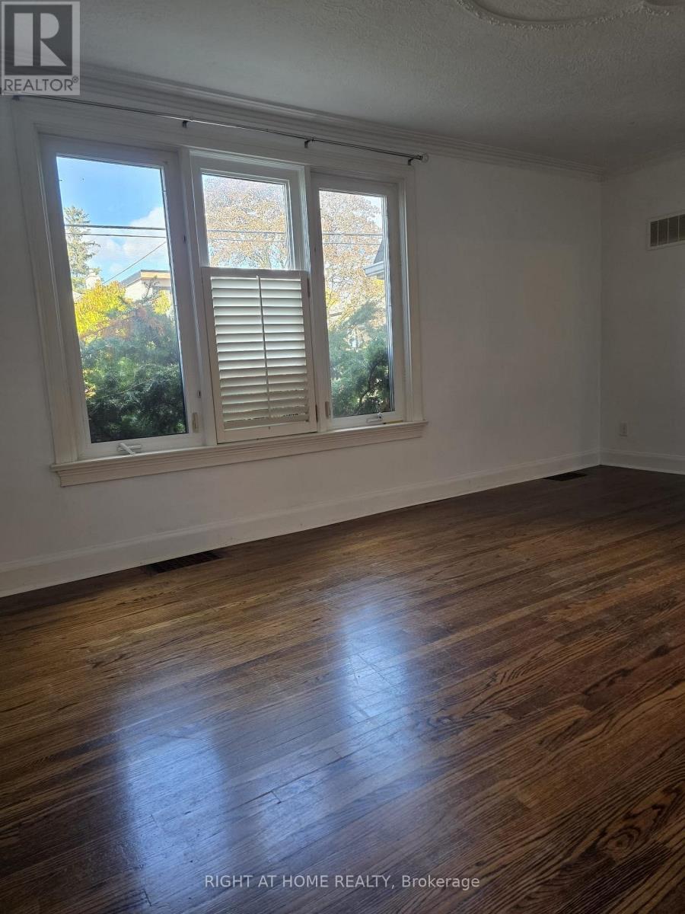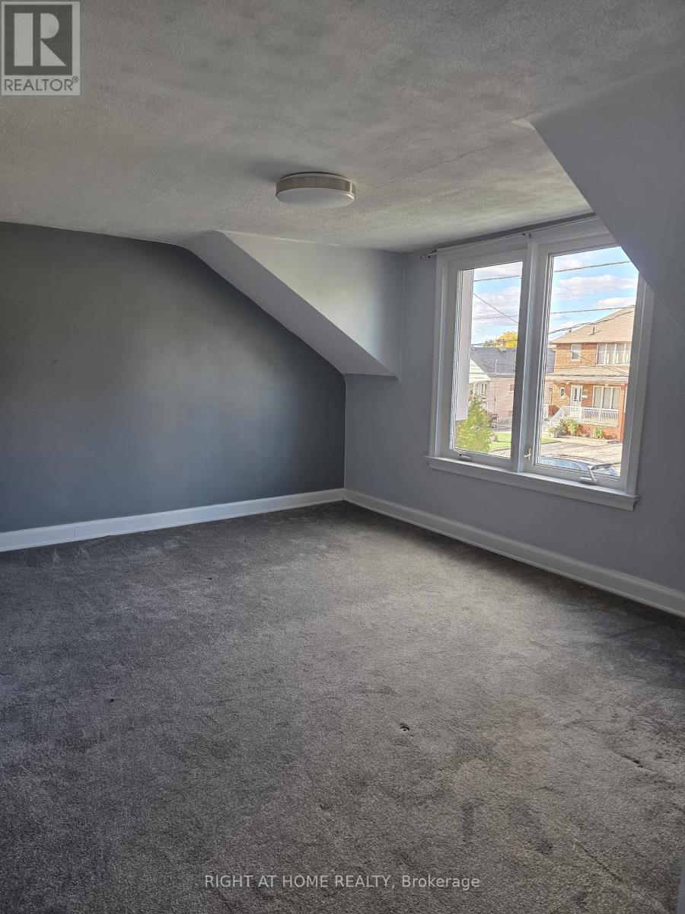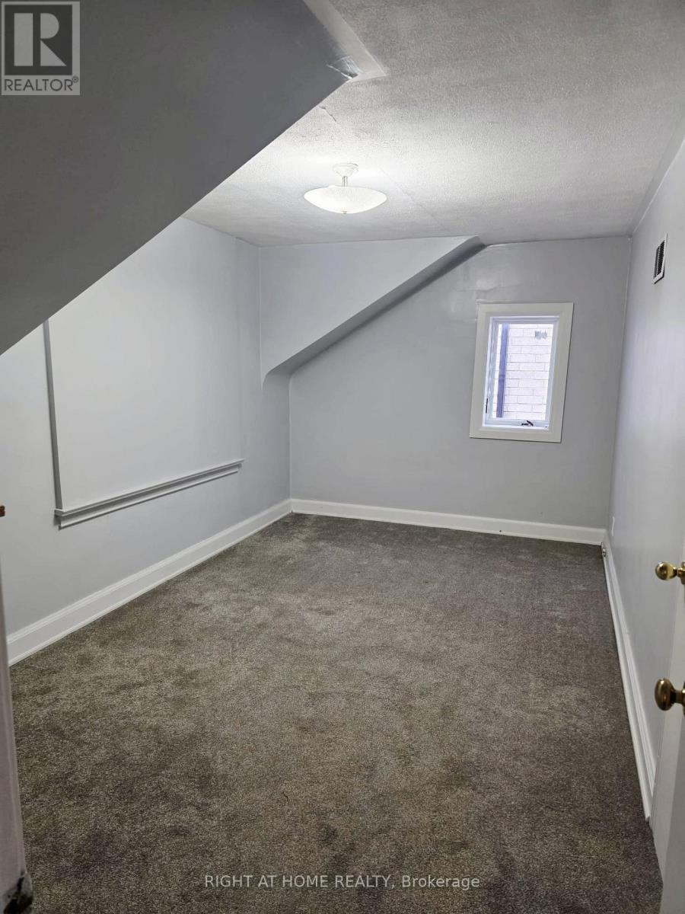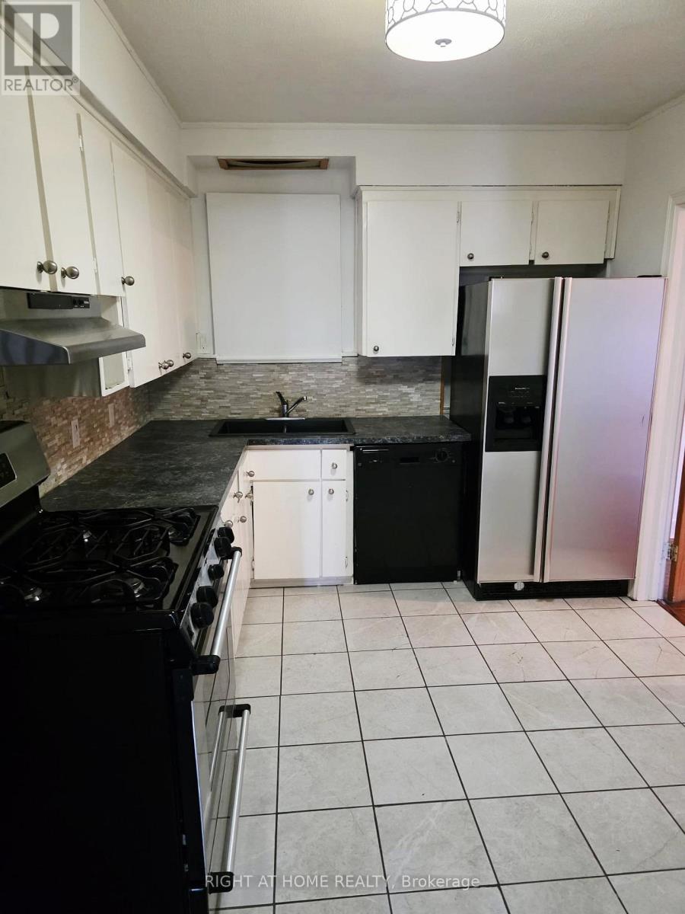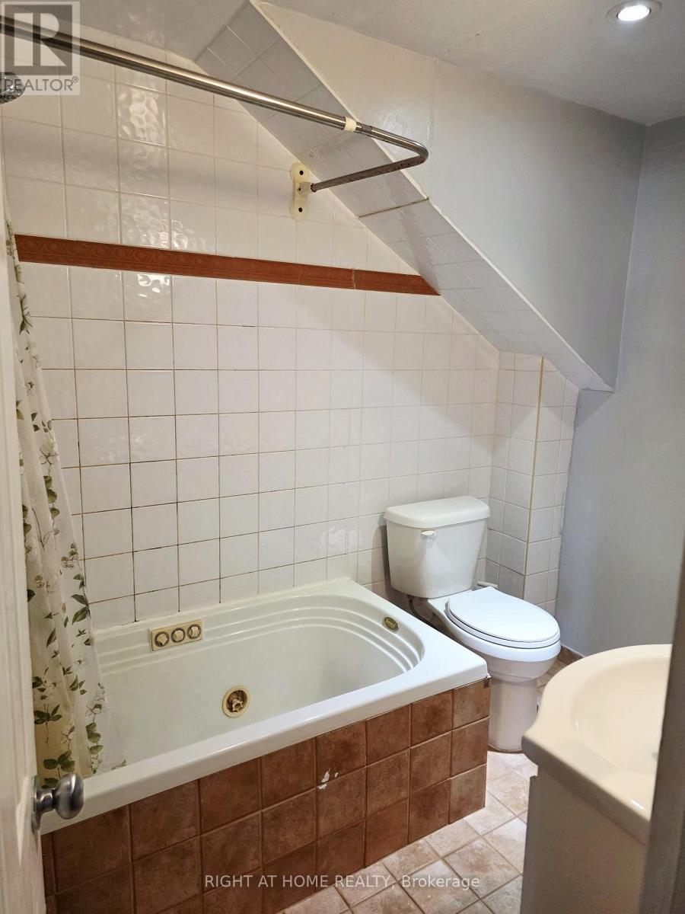3 Bedroom
1 Bathroom
1,500 - 2,000 ft2
Forced Air
$2,950 Monthly
2-storey home offering comfort, space, and unbeatable convenience in one of North York's most sought-after locations. This bright and welcoming home features three generous bedrooms, one full bathroom, and a functional layout designed for everyday living. The main floor offers a spacious living and dining area, perfect for relaxing or entertaining. The kitchen provides ample storage and easy flow throughout the home. Enjoy the convenience of one parking space and a location that truly has it all - just steps from Yorkdale Mall, TTC subway, Allen Road, and Highway 401. Close to great schools, parks, shops, and restaurants, making this the perfect place to call home. Ideal for families or professionals seeking a bright, comfortable space in a prime neighbourhood. (id:53661)
Property Details
|
MLS® Number
|
W12473012 |
|
Property Type
|
Multi-family |
|
Community Name
|
Yorkdale-Glen Park |
|
Parking Space Total
|
1 |
Building
|
Bathroom Total
|
1 |
|
Bedrooms Above Ground
|
3 |
|
Bedrooms Total
|
3 |
|
Amenities
|
Separate Heating Controls |
|
Appliances
|
Dishwasher, Dryer, Stove, Refrigerator |
|
Exterior Finish
|
Brick |
|
Flooring Type
|
Hardwood |
|
Foundation Type
|
Unknown |
|
Heating Fuel
|
Natural Gas |
|
Heating Type
|
Forced Air |
|
Stories Total
|
2 |
|
Size Interior
|
1,500 - 2,000 Ft2 |
|
Type
|
Other |
|
Utility Water
|
Municipal Water |
Parking
Land
|
Acreage
|
No |
|
Sewer
|
Sanitary Sewer |
|
Size Depth
|
132 Ft ,4 In |
|
Size Frontage
|
40 Ft |
|
Size Irregular
|
40 X 132.4 Ft |
|
Size Total Text
|
40 X 132.4 Ft |
Rooms
| Level |
Type |
Length |
Width |
Dimensions |
|
Main Level |
Living Room |
5.43 m |
3.73 m |
5.43 m x 3.73 m |
|
Main Level |
Dining Room |
4.09 m |
3.49 m |
4.09 m x 3.49 m |
https://www.realtor.ca/real-estate/29012918/339-unit1-ranee-avenue-toronto-yorkdale-glen-park-yorkdale-glen-park

